11.302 ideas para cocinas abiertas con puertas de armario azules
Filtrar por
Presupuesto
Ordenar por:Popular hoy
161 - 180 de 11.302 fotos
Artículo 1 de 3
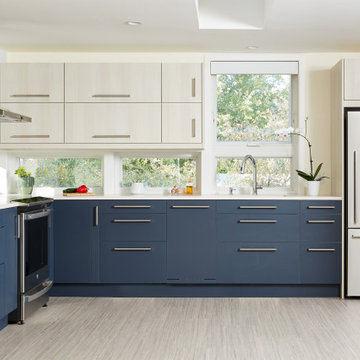
This accessory dwelling unit (ADU) is a sustainable, compact home for the homeowner's aging parent.
Although the home is only 660 sq. ft., it has a bedroom, full kitchen (with dishwasher!) and even an elevator for the aging parents. We used many strategically-placed windows and skylights to make the space feel more expansive. The ADU is also full of sustainable features, including the solar panels on the roof.
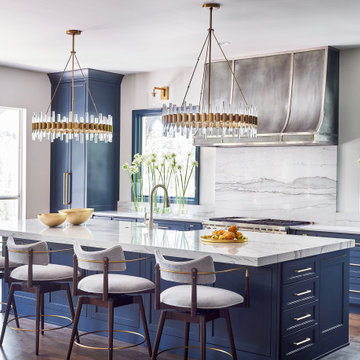
"I want people to say 'Wow!' when they walk in to my house" This was our directive for this bachelor's newly purchased home. We accomplished the mission by drafting plans for a significant remodel which included removing walls and columns, opening up the spaces between rooms to create better flow, then adding custom furnishings and original art for a customized unique Wow factor! His Christmas party proved we had succeeded as each person 'wowed!' the spaces! Even more meaningful to us, as Designers, was watching everyone converse in the sitting area, dining room, living room, and around the grand island (12'-6" grand to be exact!) and genuinely enjoy all the fabulous, yet comfortable spaces.
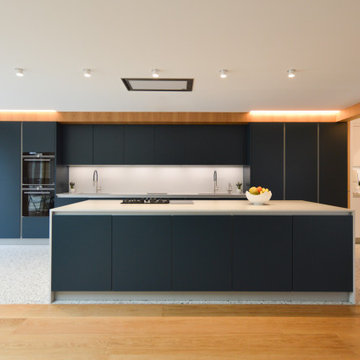
One of our beautiful bespoke Kosher Kitchens in Matte Lacquer Navy Blue and suede Quartz worktops!
Our experienced team integrates the very specific requirements of a Kosher Kitchen with an elegant design, always enabling practicality in the separate preparation, cleaning and storage of dairy and meat!

Richard & Caroline's kitchen was one of the biggest spaces we've had the pleasure of working on, yet this vast space has a very homely and welcoming feeling.
Texture has played a huge part in this design, with a mixture of materials all working in harmony and adding interest.
This property could be classed as a modern farmhouse, and the interior reflects this mix of traditional and modern.
It's home to a young family, and we're loving Caroline's playful use of colour and accessories!
As well as the meticulously designed kitchen, we created a modern storage area at the dining end to pull the two spaces together.
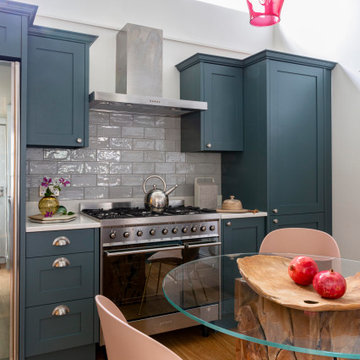
Our clients purchased a country cottage in Somerset and asked us to carry out a sympathetic refurbishment programme throughout. The brief included the redesign and build of the kitchen, bathrooms, reception areas and gardens and covered spatial planning, lighting design and the specification and sourcing of furniture, cabinetry, decorative lighting and accessories.

A young family with kids purchased their first home and contacted me with the task to design an upbeat and energetic space for them, which also will have all the functionality they needed. There were some restrains - a load-bearing beam ran across the space leaving very little wall space on the left available.
We've chosen European size appliances and creatively resolved the corner to allow the sink placement.
and added a ton of color and shine.

The Royal Mile Kitchen perfects the collaboration between contemporary & character features in this beautiful, historic home. The kitchen uses a clean and fresh colour scheme with White Quartz worktops and Inchyra Blue painted handleless cabinets throughout. The ultra-sleek large island provides a stunning centrepiece and makes a statement with its wraparound worktop. A convenient seating area is cleverly created around the island, allowing the perfect space for informal dining.
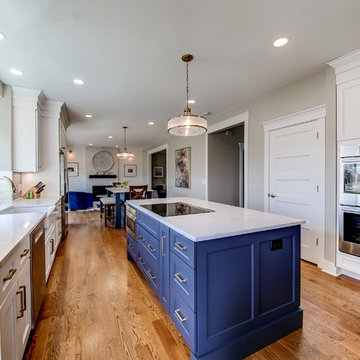
Photos by Kris Palen
Imagen de cocina clásica renovada grande abierta con fregadero sobremueble, armarios con paneles empotrados, puertas de armario azules, encimera de cuarcita, salpicadero multicolor, salpicadero de azulejos de cemento, electrodomésticos de acero inoxidable, suelo de madera clara, dos o más islas, suelo marrón y encimeras blancas
Imagen de cocina clásica renovada grande abierta con fregadero sobremueble, armarios con paneles empotrados, puertas de armario azules, encimera de cuarcita, salpicadero multicolor, salpicadero de azulejos de cemento, electrodomésticos de acero inoxidable, suelo de madera clara, dos o más islas, suelo marrón y encimeras blancas
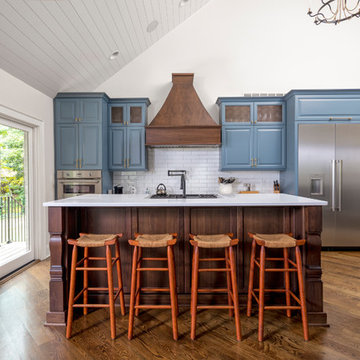
Joe Purvis
Diseño de cocina tradicional renovada grande abierta con fregadero sobremueble, puertas de armario azules, encimera de cuarzo compacto, salpicadero blanco, salpicadero de azulejos tipo metro, electrodomésticos de acero inoxidable, suelo de madera en tonos medios, una isla, suelo marrón, encimeras blancas y armarios con paneles con relieve
Diseño de cocina tradicional renovada grande abierta con fregadero sobremueble, puertas de armario azules, encimera de cuarzo compacto, salpicadero blanco, salpicadero de azulejos tipo metro, electrodomésticos de acero inoxidable, suelo de madera en tonos medios, una isla, suelo marrón, encimeras blancas y armarios con paneles con relieve

Zoom sur la cuisine.
Diseño de cocina lineal retro de tamaño medio abierta con fregadero integrado, armarios con rebordes decorativos, puertas de armario azules, encimera de terrazo, salpicadero multicolor, electrodomésticos con paneles, suelo de cemento, suelo gris y encimeras multicolor
Diseño de cocina lineal retro de tamaño medio abierta con fregadero integrado, armarios con rebordes decorativos, puertas de armario azules, encimera de terrazo, salpicadero multicolor, electrodomésticos con paneles, suelo de cemento, suelo gris y encimeras multicolor
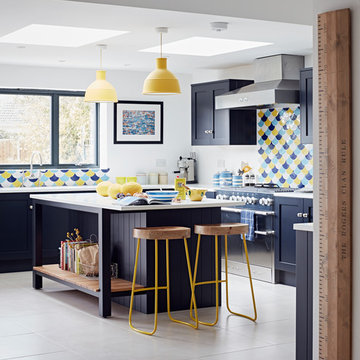
The bright yellow chosen by our client provides the perfect accent colour, being beautifully picked up in the fish scale tiling and the Muuto pendant light fittings.
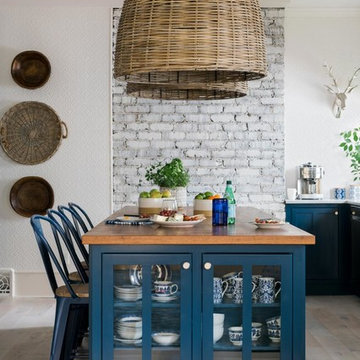
Photo Credit: Robert Peterson- Rustic White Photography
Open Concept Kitchen With Navy Cabinets Made to Wow
To add distinctive style and personality, the kitchen at HGTV Urban Oasis 2017 focuses on eye-catching textures with a mix of historic windows, whitewashed brick and navy blue cabinets.
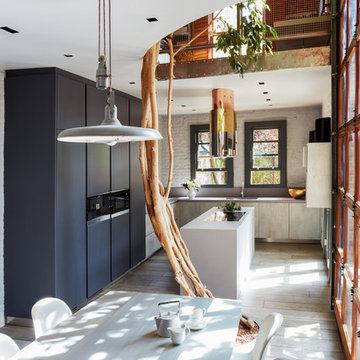
Maxima 2.2 kitchen by Cesar from Espresso Design in Silk Lacquer Graphite and TSS Cement effect Laminate. Worktop is 20mm Lapitec Grigio Cemento Satin. Miele Appliances
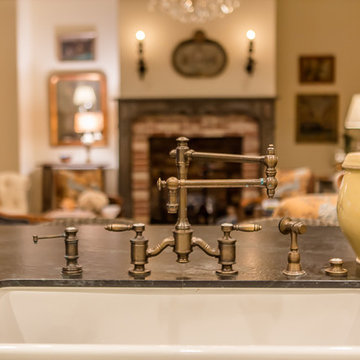
Diseño de cocinas en L mediterránea grande abierta con fregadero sobremueble, armarios con rebordes decorativos, puertas de armario azules, encimera de esteatita, salpicadero beige, salpicadero de azulejos tipo metro, electrodomésticos de acero inoxidable, suelo de madera oscura y una isla
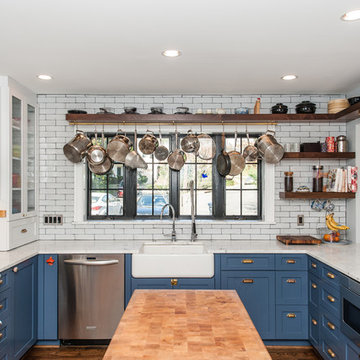
Finecraft Contractors, Inc.
Drakakis Architecture, LLC
Susie Soleimani Photography
Diseño de cocinas en U romántico de tamaño medio abierto con fregadero sobremueble, armarios con paneles empotrados, puertas de armario azules, encimera de mármol, salpicadero blanco, salpicadero de azulejos tipo metro, electrodomésticos de acero inoxidable, suelo de madera oscura, una isla y suelo marrón
Diseño de cocinas en U romántico de tamaño medio abierto con fregadero sobremueble, armarios con paneles empotrados, puertas de armario azules, encimera de mármol, salpicadero blanco, salpicadero de azulejos tipo metro, electrodomésticos de acero inoxidable, suelo de madera oscura, una isla y suelo marrón
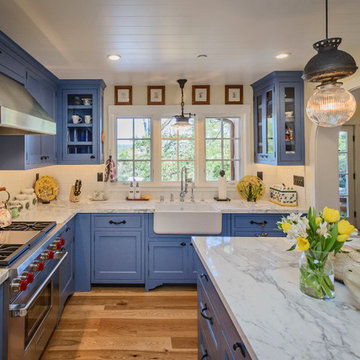
Dennis Mayer Photography
Diseño de cocinas en L campestre de tamaño medio abierta con fregadero sobremueble, puertas de armario azules, encimera de mármol, salpicadero blanco, salpicadero de azulejos tipo metro, electrodomésticos de acero inoxidable, suelo de madera en tonos medios, una isla, armarios estilo shaker y suelo marrón
Diseño de cocinas en L campestre de tamaño medio abierta con fregadero sobremueble, puertas de armario azules, encimera de mármol, salpicadero blanco, salpicadero de azulejos tipo metro, electrodomésticos de acero inoxidable, suelo de madera en tonos medios, una isla, armarios estilo shaker y suelo marrón

Foto de cocinas en L urbana abierta con salpicadero metalizado, una isla, fregadero bajoencimera, armarios con paneles lisos, puertas de armario azules, encimera de mármol, salpicadero de vidrio templado, electrodomésticos de acero inoxidable y suelo de madera en tonos medios
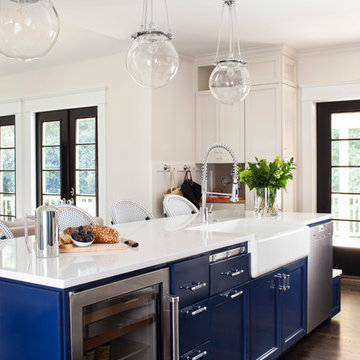
Jeff Herr
Imagen de cocina clásica renovada de tamaño medio abierta con fregadero sobremueble, armarios con paneles empotrados, puertas de armario azules, encimera de acrílico, electrodomésticos de acero inoxidable, suelo de madera oscura y una isla
Imagen de cocina clásica renovada de tamaño medio abierta con fregadero sobremueble, armarios con paneles empotrados, puertas de armario azules, encimera de acrílico, electrodomésticos de acero inoxidable, suelo de madera oscura y una isla
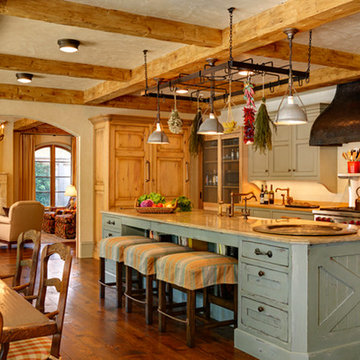
Reminiscent of a villa in south of France, this Old World yet still sophisticated home are what the client had dreamed of. The home was newly built to the client’s specifications. The wood tone kitchen cabinets are made of butternut wood, instantly warming the atmosphere. The perimeter and island cabinets are painted and captivating against the limestone counter tops. A custom steel hammered hood and Apex wood flooring (Downers Grove, IL) bring this room to an artful balance.
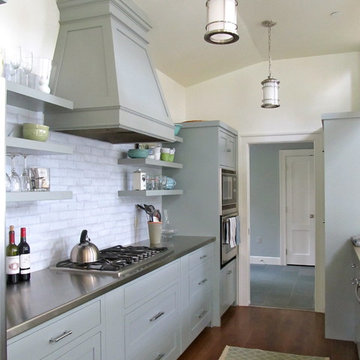
Foto de cocina clásica renovada abierta con armarios estilo shaker, puertas de armario azules, encimera de acero inoxidable, salpicadero azul y electrodomésticos de acero inoxidable
11.302 ideas para cocinas abiertas con puertas de armario azules
9