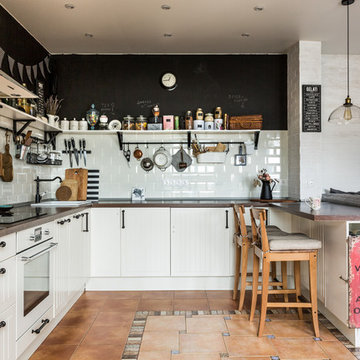31.265 ideas para cocinas abiertas con península
Filtrar por
Presupuesto
Ordenar por:Popular hoy
61 - 80 de 31.265 fotos
Artículo 1 de 3
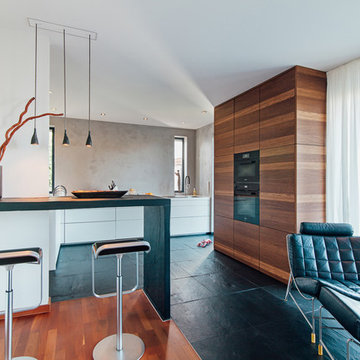
Ejemplo de cocinas en L actual de tamaño medio abierta con fregadero bajoencimera, armarios con paneles lisos, encimera de acrílico, salpicadero verde, electrodomésticos negros, suelo de pizarra, suelo negro, encimeras blancas, puertas de armario de madera oscura y península
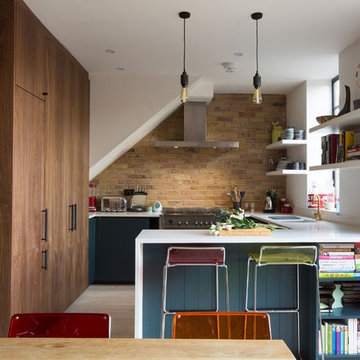
A "Home" should be the physical 'representation' of an individual's or several individuals' personalities. That is exactly what we achieved with this project. After presenting us with an amazing collection of mood boards with everything they aspirated to, we took onboard the core of what was being asked and ran with it.
We ended up gutting out the whole flat and re-designing a new layout that allowed for daylight, intimacy, colour, texture, glamour, luxury and so much attention to detail. All the joinery is bespoke.
Photography by Alex Maguire photography

Ejemplo de cocina clásica renovada de tamaño medio abierta con fregadero sobremueble, armarios estilo shaker, puertas de armario blancas, encimera de cuarcita, salpicadero blanco, electrodomésticos de acero inoxidable, suelo de madera en tonos medios, península y suelo marrón
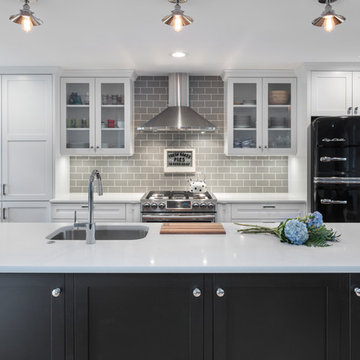
This tiny kitchen was barely usable by a busy mom with 3 young kids. We were able to remove two walls and open the kitchen into an unused space of the home and make this the focal point of the home the clients had always dreamed of! Hidden on the back side of this peninsula are 3 cubbies, one for each child to store their backpacks and lunch boxes for school. The fourth cubby contains a charging station for the families electronics.
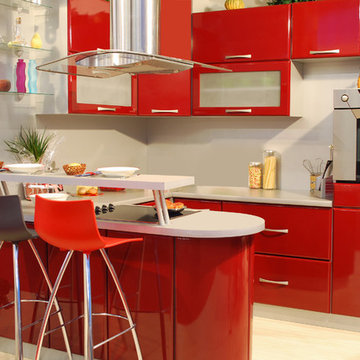
Chic Contemporary - Maroon Cabinets
Foto de cocinas en U minimalista pequeño abierto con fregadero encastrado, armarios con paneles lisos, puertas de armario rojas, encimera de acrílico, salpicadero verde, suelo de madera clara, península y suelo beige
Foto de cocinas en U minimalista pequeño abierto con fregadero encastrado, armarios con paneles lisos, puertas de armario rojas, encimera de acrílico, salpicadero verde, suelo de madera clara, península y suelo beige
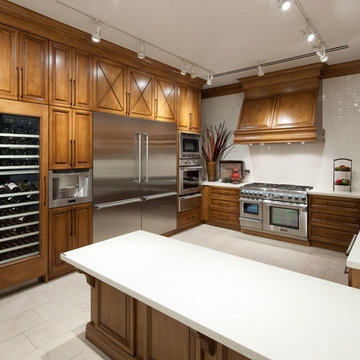
Ejemplo de cocinas en U tradicional grande abierto con fregadero bajoencimera, armarios con paneles con relieve, puertas de armario de madera oscura, encimera de cuarzo compacto, salpicadero blanco, salpicadero de azulejos de cerámica, electrodomésticos de acero inoxidable, suelo de baldosas de cerámica, península, suelo blanco y encimeras blancas
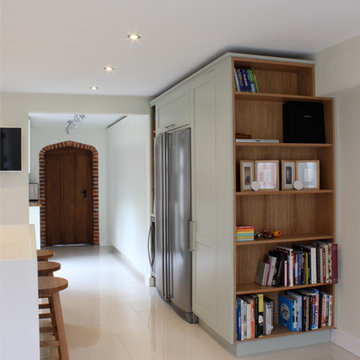
Foto de cocina actual abierta con armarios estilo shaker, puertas de armario grises, encimera de acrílico, electrodomésticos de acero inoxidable y península

Ejemplo de cocina tradicional grande abierta con fregadero bajoencimera, armarios con rebordes decorativos, puertas de armario blancas, encimera de cuarcita, salpicadero blanco, salpicadero de azulejos tipo metro, electrodomésticos de acero inoxidable, suelo de madera clara y península
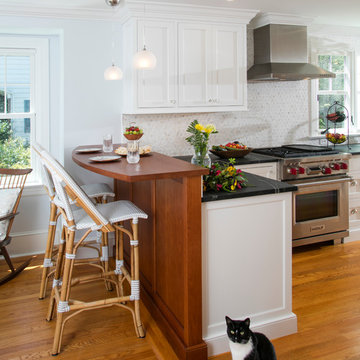
custom designed functional kitchen cabinetry, soapstone countertops, Kitchen opened to Dining room, wood flooring, wolf range oven, Crown molding around range hood, Peninsula L shape counter and wood bartop seating, Transitional, Traditional, Borough of Doylestown
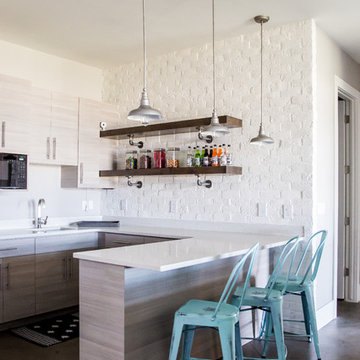
Modelo de cocinas en U de estilo de casa de campo grande abierto con suelo de cemento, fregadero bajoencimera, armarios con paneles lisos, puertas de armario de madera clara, encimera de cuarcita, salpicadero blanco, salpicadero de ladrillos, electrodomésticos de acero inoxidable y península

The scullery contains another fridge and a large, double sink, each located at the ends of a long benchtop that takes up the entire back wall. This benchtop provides plenty of workspace, plus more than enough room a full array of small appliances. Above, open shelving offers easy access to plates, glassware and cookbooks. Underneath, there are drawers and more open shelving for larger items, such as platters.
- by Mastercraft Kitchens Tauranga
Photography by Jamie Cobel

Basement Bar
Imagen de cocinas en L clásica de tamaño medio abierta con fregadero bajoencimera, armarios estilo shaker, puertas de armario de madera en tonos medios, encimera de cuarzo compacto, salpicadero blanco, salpicadero de azulejos de porcelana, electrodomésticos de acero inoxidable, suelo vinílico y península
Imagen de cocinas en L clásica de tamaño medio abierta con fregadero bajoencimera, armarios estilo shaker, puertas de armario de madera en tonos medios, encimera de cuarzo compacto, salpicadero blanco, salpicadero de azulejos de porcelana, electrodomésticos de acero inoxidable, suelo vinílico y península

Photography by Mike Kaskel Photography
Diseño de cocinas en U campestre de tamaño medio abierto con fregadero sobremueble, armarios con paneles empotrados, puertas de armario grises, encimera de cuarzo compacto, salpicadero blanco, salpicadero de azulejos tipo metro, electrodomésticos de acero inoxidable, suelo de madera oscura, península y barras de cocina
Diseño de cocinas en U campestre de tamaño medio abierto con fregadero sobremueble, armarios con paneles empotrados, puertas de armario grises, encimera de cuarzo compacto, salpicadero blanco, salpicadero de azulejos tipo metro, electrodomésticos de acero inoxidable, suelo de madera oscura, península y barras de cocina

Charles Hilton Architects, Robert Benson Photography
From grand estates, to exquisite country homes, to whole house renovations, the quality and attention to detail of a "Significant Homes" custom home is immediately apparent. Full time on-site supervision, a dedicated office staff and hand picked professional craftsmen are the team that take you from groundbreaking to occupancy. Every "Significant Homes" project represents 45 years of luxury homebuilding experience, and a commitment to quality widely recognized by architects, the press and, most of all....thoroughly satisfied homeowners. Our projects have been published in Architectural Digest 6 times along with many other publications and books. Though the lion share of our work has been in Fairfield and Westchester counties, we have built homes in Palm Beach, Aspen, Maine, Nantucket and Long Island.
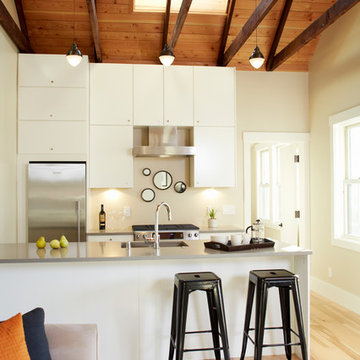
Foto de cocina actual pequeña abierta con fregadero bajoencimera, armarios con paneles lisos, puertas de armario blancas, encimera de cuarzo compacto, electrodomésticos de acero inoxidable, suelo de madera clara, península y suelo beige
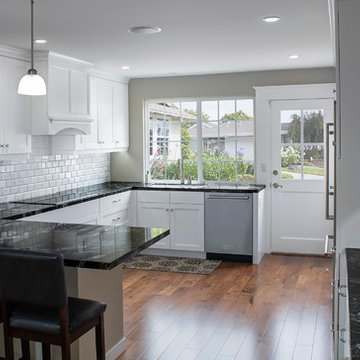
Sometimes, I can’t help but smile. Recently October 5 met a beautiful couple, Al and Shawn. With their two sons gone, they decided to remodel their kitchen. The house was built in 1957, with the original kitchen remaining.
When I first met Shawn, she was determined, make no mistake about it. She wanted, “. . . dark cabinets with a dark floor.” End of story! Hmmm . . . I just smiled and listened. She finally asked me what I thought. I told her, “Well, I don’t really see dark cabinets with a dark floor.”
Beautifully carved wooden beams supported the living room ceiling, along with a well design wrap-around comfortable bay-window seat. All of it painted white, which looked beautiful and enjoyed architectural significance. I guess after living in a house for 27 years, we tend to overlook its natural treasures. Shawn was having none of it. “Oh my god, white? Who’s going to keep it clean? No way? Dark, dark, dark!”
Sometimes, you just have to let an idea sit and marinate. You might guess as to who won . . . remember, I am writing this. Shawn and Al have to be one of my favorite clients of all times. We debated, argued and even kept score. Shawn won on the countertops, Arabian Nights, I have to give her credit, and the backsplash. She did not want outlets in the Carrera Marble backsplash, which surprisingly has changed my opinion, but I won everything else.
At the end of the project the score was Shawn = 2 (may be 3) and Jim = 12+ (I eventually lost count, but who’s counting anyway.)
Sometimes, I can’t help but smile. Hope you do too, when you look at the pictures below.
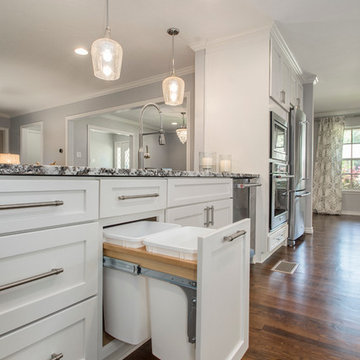
This 1965 home had a cut off layout. We opened up the heart of this home and created an open kitchen/living and dining area where these homeowners can entertain and enjoy comfortably. The sleek updated kitchen and vast storage combined with enhanced lighting and beautiful hardwoods has this remodel looking stunning. Design by Hatfield Builders & Remodelers | Photography by Versatile Imaging
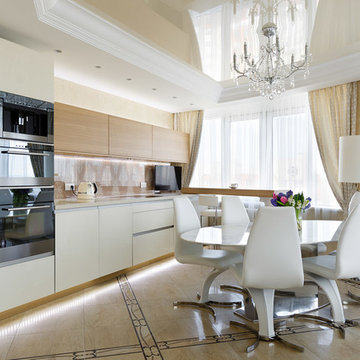
Иван Сорокин
Imagen de cocina lineal contemporánea de tamaño medio abierta con armarios con paneles lisos, puertas de armario blancas, salpicadero beige, electrodomésticos negros, península, fregadero bajoencimera, encimera de acrílico, salpicadero de vidrio templado, suelo de baldosas de cerámica, suelo multicolor y encimeras beige
Imagen de cocina lineal contemporánea de tamaño medio abierta con armarios con paneles lisos, puertas de armario blancas, salpicadero beige, electrodomésticos negros, península, fregadero bajoencimera, encimera de acrílico, salpicadero de vidrio templado, suelo de baldosas de cerámica, suelo multicolor y encimeras beige
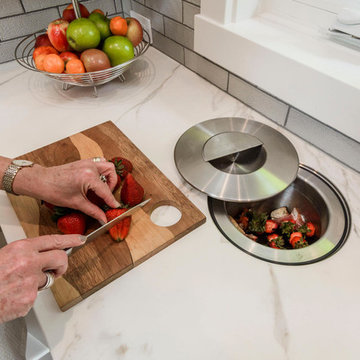
Dennis Mayer Photography
Foto de cocina clásica renovada grande abierta con fregadero sobremueble, armarios estilo shaker, puertas de armario blancas, salpicadero azul, electrodomésticos con paneles, suelo de madera oscura y península
Foto de cocina clásica renovada grande abierta con fregadero sobremueble, armarios estilo shaker, puertas de armario blancas, salpicadero azul, electrodomésticos con paneles, suelo de madera oscura y península
31.265 ideas para cocinas abiertas con península
4
