23.676 ideas para cocinas abiertas con fregadero de un seno
Filtrar por
Presupuesto
Ordenar por:Popular hoy
41 - 60 de 23.676 fotos
Artículo 1 de 3
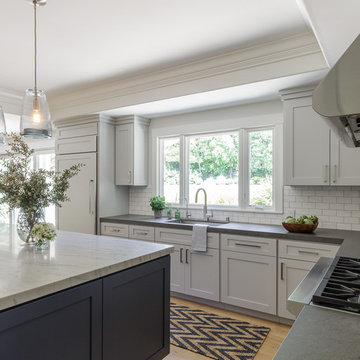
Foto de cocinas en L tradicional renovada grande abierta con fregadero de un seno, armarios estilo shaker, puertas de armario blancas, salpicadero verde, electrodomésticos con paneles, suelo de madera clara, una isla, suelo marrón y encimera de mármol
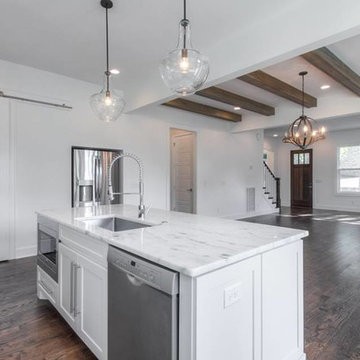
Craftsman Residential
Imagen de cocinas en L clásica renovada grande abierta con fregadero de un seno, armarios estilo shaker, puertas de armario blancas, encimera de cuarcita, salpicadero blanco, salpicadero de azulejos tipo metro, electrodomésticos de acero inoxidable, suelo de madera oscura y una isla
Imagen de cocinas en L clásica renovada grande abierta con fregadero de un seno, armarios estilo shaker, puertas de armario blancas, encimera de cuarcita, salpicadero blanco, salpicadero de azulejos tipo metro, electrodomésticos de acero inoxidable, suelo de madera oscura y una isla
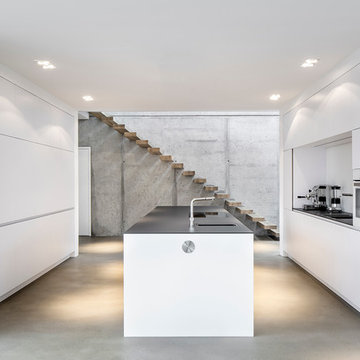
Ejemplo de cocina lineal minimalista de tamaño medio abierta con armarios con paneles lisos, salpicadero blanco, una isla, fregadero de un seno, suelo de cemento y con blanco y negro
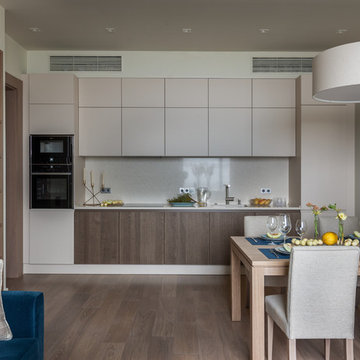
Фото: Михаил Степанов
Imagen de cocina lineal actual de tamaño medio abierta sin isla con armarios con paneles lisos, puertas de armario beige, salpicadero beige, electrodomésticos negros, suelo de madera en tonos medios, fregadero de un seno y encimera de cuarzo compacto
Imagen de cocina lineal actual de tamaño medio abierta sin isla con armarios con paneles lisos, puertas de armario beige, salpicadero beige, electrodomésticos negros, suelo de madera en tonos medios, fregadero de un seno y encimera de cuarzo compacto

This modern European Kitchen Design utilizes a compact Space with a maximum of practicality. The clean and minimalist off-white Fronts create straight guide lines, while the functional Housing in grain Matched Stone Ash hides away the Refrigerator and Pantry Cabinet. A Bar to the living Room leaves Room to entertain Guests and be functional as the perfect Coffee Bar of the inviting open House Layout.

This custom tall cabinet includes vertical storage for cookie sheets & cake pans, space for a French door convection oven at the exact correct height for this chef client, and two deep drawers below.
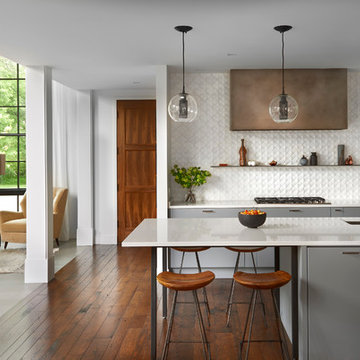
Diseño de cocina tradicional renovada de tamaño medio abierta con fregadero de un seno, armarios con paneles lisos, puertas de armario grises, encimera de cuarzo compacto, salpicadero blanco, salpicadero de azulejos de cerámica, electrodomésticos con paneles, suelo de madera oscura y una isla
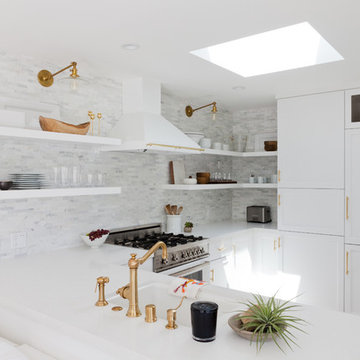
Ejemplo de cocinas en U costero de tamaño medio abierto sin isla con armarios con paneles empotrados, puertas de armario blancas, encimera de mármol, salpicadero blanco, salpicadero de azulejos de porcelana, electrodomésticos blancos, suelo de madera clara y fregadero de un seno
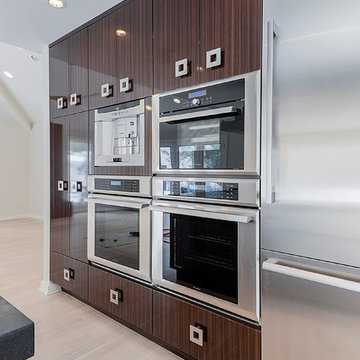
Portraits of Home by Rachael Ormond
Modelo de cocinas en L contemporánea extra grande abierta con fregadero de un seno, armarios con paneles lisos, puertas de armario de madera en tonos medios, encimera de granito, electrodomésticos de acero inoxidable, suelo de madera pintada y una isla
Modelo de cocinas en L contemporánea extra grande abierta con fregadero de un seno, armarios con paneles lisos, puertas de armario de madera en tonos medios, encimera de granito, electrodomésticos de acero inoxidable, suelo de madera pintada y una isla
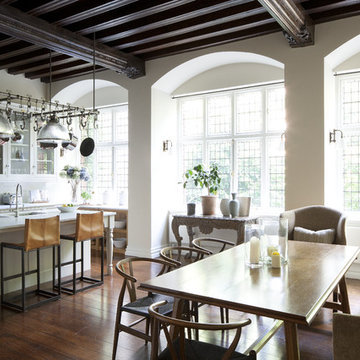
Artichoke worked with the renowned interior designer Michael Smith to develop the style of this bespoke kitchen. The detailing of the furniture either side of the Wolf range is influenced by the American East Coast New England style, with chromed door catches and simple glazed wall cabinets. The extraction canopy is clad in zinc and antiqued with acid and wax.
The green painted larder cabinet contains food storage and refrigeration; the mouldings on this cabinet were inspired from a piece of Dutch antique furniture. The pot hanging rack enabled us to provide lighting over the island and saved littering the timbered ceiling with unsightly lighting.
Primary materials: Hand painted cabinetry, steel and antiqued zinc.

In-Law Unit Kitchen
Ejemplo de cocina lineal contemporánea pequeña abierta sin isla con suelo de corcho, fregadero de un seno, armarios tipo vitrina, puertas de armario de madera clara, encimera de granito, salpicadero blanco, electrodomésticos de acero inoxidable, salpicadero de azulejos tipo metro y suelo marrón
Ejemplo de cocina lineal contemporánea pequeña abierta sin isla con suelo de corcho, fregadero de un seno, armarios tipo vitrina, puertas de armario de madera clara, encimera de granito, salpicadero blanco, electrodomésticos de acero inoxidable, salpicadero de azulejos tipo metro y suelo marrón

The key to this project was to create a kitchen fitting of a residence with strong Industrial aesthetics. The PB Kitchen Design team managed to preserve the warmth and organic feel of the home’s architecture. The sturdy materials used to enrich the integrity of the design, never take away from the fact that this space is meant for hospitality. Functionally, the kitchen works equally well for quick family meals or large gatherings. But take a closer look at the use of texture and height. The vaulted ceiling and exposed trusses bring an additional element of awe to this already stunning kitchen.
Project specs: Cabinets by Quality Custom Cabinetry. 48" Wolf range. Sub Zero integrated refrigerator in stainless steel.
Project Accolades: First Place honors in the National Kitchen and Bath Association’s 2014 Design Competition

Jonathan Ivy Productions
Modelo de cocinas en U mediterráneo abierto con fregadero de un seno, salpicadero amarillo, electrodomésticos con paneles, armarios con paneles con relieve, encimera de piedra caliza y puertas de armario grises
Modelo de cocinas en U mediterráneo abierto con fregadero de un seno, salpicadero amarillo, electrodomésticos con paneles, armarios con paneles con relieve, encimera de piedra caliza y puertas de armario grises
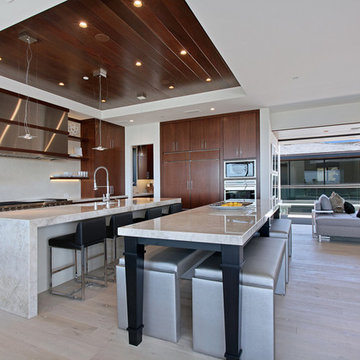
Jeri Koegel
Diseño de cocina actual abierta con puertas de armario de madera en tonos medios, encimera de cuarcita, salpicadero beige, electrodomésticos de acero inoxidable, armarios con paneles lisos y fregadero de un seno
Diseño de cocina actual abierta con puertas de armario de madera en tonos medios, encimera de cuarcita, salpicadero beige, electrodomésticos de acero inoxidable, armarios con paneles lisos y fregadero de un seno

This contemporary kitchen has some unique features. The island has 3 levels – a lower level Calcutta marble countertop for prepping, rolling, or mixing; a mid-level with the same height and material as the main perimeter countertops (Caesarstone “Blizzard”); and a slightly higher level made with a custom-designed maple table that fits over the end of the island counter.
Although the custom table required extra time and consideration, the challenge to design it was well worth it. It is a pivotal element in the space and is both highly functional and aesthetic. Its inventive flexible design allows it to be moved to any side of the island. Moreover, by simply adding a leg, it easily converts into a free-standing table that can be positioned anywhere in the room. This flexibility maximizes its versatility. It can be arranged so guests can dine in close proximity to family members or it can be relocated where food and drinks can be served off to the side and out of the way.
The table’s custom maple finish ties in well with the existing fireplace and bookshelf in the sitting room.
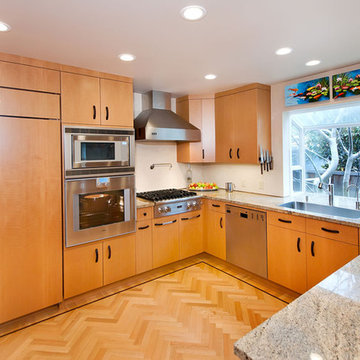
Award winning custom kitchen of Anigre veneer wood with Macassar Ebony wood and stainless steel pulls and knobs. Herringbone oak wood floor with walnut border. Gourmet appliances include Gaggenau, Viking, and Miele. Flushmount Blanco sink with MicroEdge Technology and KWC faucet. Granite countertops extend into garden bay window.
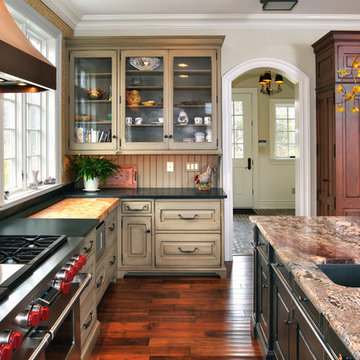
Foto de cocinas en U tradicional grande abierto con fregadero de un seno, puertas de armario de madera en tonos medios, encimera de granito, salpicadero multicolor, electrodomésticos de acero inoxidable, suelo de madera en tonos medios y una isla

Imagen de cocinas en L actual de tamaño medio abierta sin isla con fregadero de un seno, armarios con rebordes decorativos, puertas de armario de madera clara, encimera de acrílico, salpicadero negro, electrodomésticos de acero inoxidable, suelo de baldosas de porcelana, suelo gris y encimeras negras

Geräumig und großzügig wurde diese SieMatic Küche in einem dunklen Grau zum hochwertigen Lichtkonzept gestaltet. Große Fenster und die Einbindung von Materialien im urbanen Industriestyle ergeben ein modernes Gesamtbild.

Our Snug Kitchens showroom display combines bespoke traditional joinery, seamless modern appliances and a touch of art deco from the fluted glass walk in larder.
The 'Studio Green' painted cabinetry creates a bold background that highlights the kitchens brass accents. Including Armac Martin Sparkbrook brass handles and patinated brass Quooker fusion tap.
The Neolith Calacatta Luxe worktop uniquely combines deep grey tones, browns and subtle golds on a pure white base. The veneered oak cabinet internals and breakfast bar are stained in a dark wash to compliment the dark green door and drawer fronts.
As part of this display we included a double depth walk-in larder, complete with suspended open shelving, u-shaped worktop slab and fluted glass paneling. We hand finished the support rods to patina the brass ensuring they matched the other antique brass accents in the kitchen. The decadent fluted glass panels draw you into the space, obscuring the view into the larder, creating intrigue to see what is hidden behind the door.
23.676 ideas para cocinas abiertas con fregadero de un seno
3