537 ideas para cocinas abiertas con encimeras amarillas
Filtrar por
Presupuesto
Ordenar por:Popular hoy
21 - 40 de 537 fotos
Artículo 1 de 3
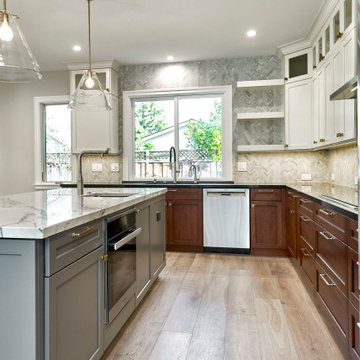
Diseño de cocinas en L clásica renovada grande abierta con fregadero bajoencimera, armarios estilo shaker, puertas de armario blancas, encimera de cuarcita, salpicadero verde, salpicadero de azulejos de piedra, electrodomésticos de acero inoxidable, suelo de madera clara, una isla, suelo multicolor y encimeras amarillas

This project was a complete gut remodel of the owner's childhood home. They demolished it and rebuilt it as a brand-new two-story home to house both her retired parents in an attached ADU in-law unit, as well as her own family of six. Though there is a fire door separating the ADU from the main house, it is often left open to create a truly multi-generational home. For the design of the home, the owner's one request was to create something timeless, and we aimed to honor that.

With the request for neutral tones, our design team has created a beautiful, light-filled space with a white lithostone bench top, solid timber drop-down seating area and terrazzo splashback ledge to amplify functionality without compromising style.
We extended the window out to attract as much natural light as possible and utilised existing dead-space by adding a cozy reading nook. Fitted with power points and shelves, this nook can also be used to get on top of life admin.
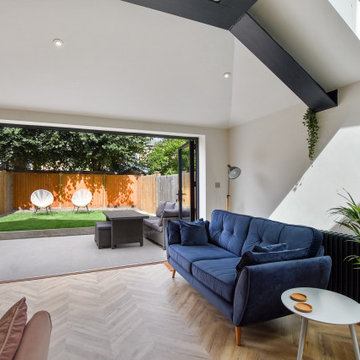
Imagen de cocina contemporánea de tamaño medio abierta con fregadero sobremueble, armarios estilo shaker, puertas de armario azules, encimera de acrílico, electrodomésticos de acero inoxidable, suelo de madera en tonos medios, una isla y encimeras amarillas

The open plan of the great room, dining and kitchen, leads to a completely covered outdoor living area for year-round entertaining in the Pacific Northwest. By combining tried and true farmhouse style with sophisticated, creamy colors and textures inspired by the home's surroundings, the result is a welcoming, cohesive and intriguing living experience.
For more photos of this project visit our website: https://wendyobrienid.com.
Photography by Valve Interactive: https://valveinteractive.com/

Foto de cocinas en U actual pequeño abierto sin isla con fregadero integrado, armarios con paneles lisos, puertas de armario beige, encimera de acrílico, salpicadero blanco, electrodomésticos negros, suelo de madera clara y encimeras amarillas

The wood flooring wraps up the walls and ceiling in the kitchen creating a "wood womb": A complimentary contrast to the the pink and sea-foam painted custom cabinets, brass hardware, brass backsplash and brass island. Windows were intentionally placed on both ends of the kitchen to create a cozy space.
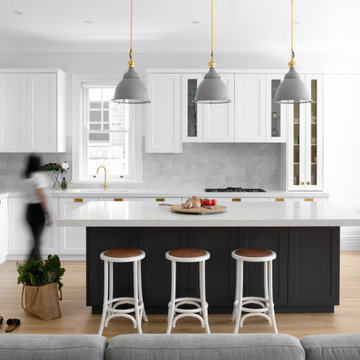
Ejemplo de cocinas en L clásica renovada grande abierta con fregadero bajoencimera, armarios estilo shaker, puertas de armario grises, encimera de cuarzo compacto, salpicadero verde, salpicadero de azulejos de cerámica, electrodomésticos de acero inoxidable, suelo de madera clara, una isla, suelo beige y encimeras amarillas
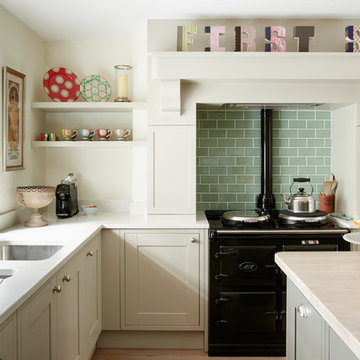
Mark Williams Photographer
Modelo de cocinas en U de tamaño medio abierto con fregadero encastrado, armarios estilo shaker, puertas de armario beige, encimera de acrílico, electrodomésticos negros, suelo de madera clara, una isla, suelo gris y encimeras amarillas
Modelo de cocinas en U de tamaño medio abierto con fregadero encastrado, armarios estilo shaker, puertas de armario beige, encimera de acrílico, electrodomésticos negros, suelo de madera clara, una isla, suelo gris y encimeras amarillas
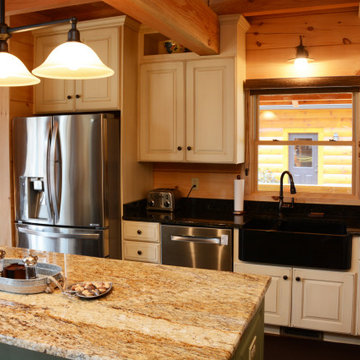
This kitchen features Yellow River granite countertops on the island and Verde Butterfly granite countertops on the perimeter.
Modelo de cocinas en L rústica de tamaño medio abierta con fregadero sobremueble, armarios con paneles con relieve, puertas de armario beige, encimera de granito, electrodomésticos de acero inoxidable, suelo de madera oscura, una isla, suelo marrón, encimeras amarillas y vigas vistas
Modelo de cocinas en L rústica de tamaño medio abierta con fregadero sobremueble, armarios con paneles con relieve, puertas de armario beige, encimera de granito, electrodomésticos de acero inoxidable, suelo de madera oscura, una isla, suelo marrón, encimeras amarillas y vigas vistas

This Kitchen in Milton, Georgia is a Kitchen Lover’s Dream! The floor to ceiling Waypoint Cabinetry in Linen finish offer a vast array of storage solutions. Additional storage can be located in the kitchen island which is a great feature for working, eating or conversing with family and friends. The high contrast elements of the 30” Stainless Steel Apron sink with the Slate finish of the cabinet underneath, adds a pop of style against the light and airy finish of the rest of the kitchen. Ranier quartz countertops with Camden White 4” x 12” subway tile in brick pattern showcase the 4” x 12” Camden Deco Tiles under the stainless steel range hood. One of our favorite features of the cabinet design is how the pantry seams to hug the wall, leading the eye to the customized bar with wallpaper and exposed Waypoint shelves.
Some of the features of this kitchen:
Cabinetry: Waypoint Shaker Door Style in Linen Finish and in Slate Finish on the kitchen island
Cabinet Hardware: Merrick in Satin Nickle Finish
Tile: 4” x 12” Camden White Subway tile in Brick Pattern Layout
4” x 12” Camden Deco Tile in Pearl
1/2” x 8” Pencil Liner
Lighting: Undermount Cabinetry Lighting
Countertops: 3CM Rainier Engineered Quartz with standard eased edge
Sink: 30” Farm Sink 15G Handmade with slight curved apron
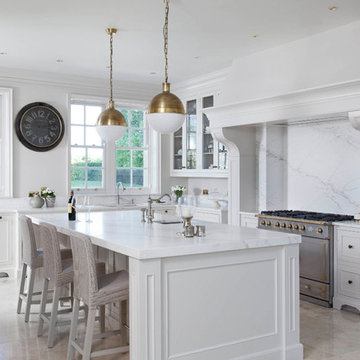
Taking inspiration from elements of both American and Belgian kitchen design, this custom crafted kitchen is a reflection of its owner’s personal taste. Rather than going for two contrasting colours, one sole shade has been selected in Helen Turkington Goat’s Beard to achieve a serene scheme, teamed with Calacatta marble work surfaces and splashback for a luxurious finish. Balancing form and function, practical storage solutions have been created to accommodate all kitchen essentials, with generous space dedicated to larder storage, integrated refrigeration and a concealed breakfast station in one tall run of beautifully crafted furniture.

Thomas Leclerc
Foto de cocina escandinava de tamaño medio abierta sin isla con fregadero de un seno, armarios con rebordes decorativos, puertas de armario azules, encimera de cobre, salpicadero blanco, salpicadero de azulejos de cerámica, electrodomésticos negros, suelo de madera clara, suelo marrón y encimeras amarillas
Foto de cocina escandinava de tamaño medio abierta sin isla con fregadero de un seno, armarios con rebordes decorativos, puertas de armario azules, encimera de cobre, salpicadero blanco, salpicadero de azulejos de cerámica, electrodomésticos negros, suelo de madera clara, suelo marrón y encimeras amarillas
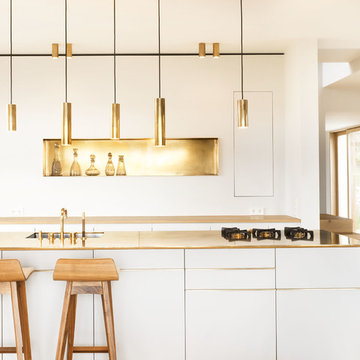
Messing ist das wiederkehrende Material, das sich durch das ganze Haus zieht - neben Lampen, Armaturen und Türklinken ist auch die Küchenarbeitsplatte aus diesem natürlichen Material gefertigt.
Foto: MierswaKluska
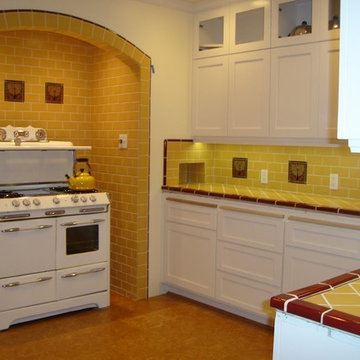
Ejemplo de cocinas en U de estilo americano de tamaño medio abierto sin isla con fregadero bajoencimera, armarios con paneles empotrados, puertas de armario blancas, encimera de azulejos, salpicadero amarillo, salpicadero de azulejos de cerámica, electrodomésticos blancos, suelo vinílico, suelo beige y encimeras amarillas
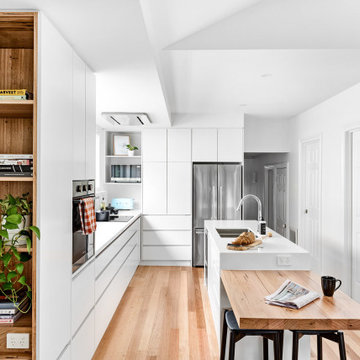
With the request for neutral tones, our design team has created a beautiful, light-filled space with a white lithostone bench top, solid timber drop-down seating area and terrazzo splashback ledge to amplify functionality without compromising style.
We extended the window out to attract as much natural light as possible and utilised existing dead-space by adding a cozy reading nook. Fitted with power points and shelves, this nook can also be used to get on top of life admin.
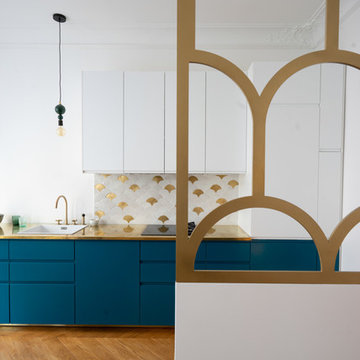
Thomas Leclerc
Foto de cocina nórdica de tamaño medio abierta sin isla con fregadero de un seno, armarios con rebordes decorativos, puertas de armario azules, encimera de cobre, salpicadero blanco, salpicadero de azulejos de cerámica, electrodomésticos negros, suelo de madera clara, suelo marrón y encimeras amarillas
Foto de cocina nórdica de tamaño medio abierta sin isla con fregadero de un seno, armarios con rebordes decorativos, puertas de armario azules, encimera de cobre, salpicadero blanco, salpicadero de azulejos de cerámica, electrodomésticos negros, suelo de madera clara, suelo marrón y encimeras amarillas

Imagen de cocinas en L actual grande abierta con fregadero bajoencimera, armarios con paneles lisos, puertas de armario de madera oscura, encimera de mármol, salpicadero blanco, salpicadero de mármol, electrodomésticos de acero inoxidable, suelo de madera clara, una isla, suelo beige y encimeras amarillas
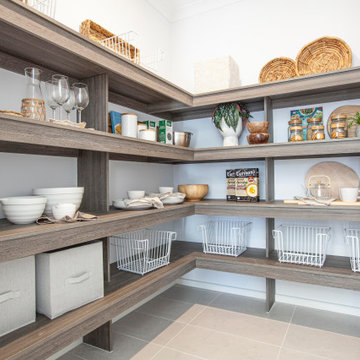
Kitchen in the Belgrave 333 from the Alpha Collection by JG King Homes
Modelo de cocina exótica de tamaño medio abierta con fregadero bajoencimera, encimera de cuarzo compacto, salpicadero blanco, salpicadero de azulejos de cerámica, electrodomésticos de acero inoxidable, suelo de baldosas de cerámica, una isla, suelo beige y encimeras amarillas
Modelo de cocina exótica de tamaño medio abierta con fregadero bajoencimera, encimera de cuarzo compacto, salpicadero blanco, salpicadero de azulejos de cerámica, electrodomésticos de acero inoxidable, suelo de baldosas de cerámica, una isla, suelo beige y encimeras amarillas
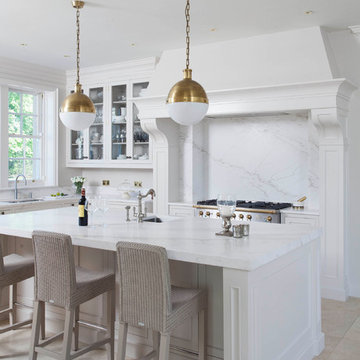
Taking inspiration from elements of both American and Belgian kitchen design, this custom crafted kitchen is a reflection of its owner’s personal taste. Rather than going for two contrasting colours, one sole shade has been selected in Helen Turkington Goat’s Beard to achieve a serene scheme, teamed with Calacatta marble work surfaces and splashback for a luxurious finish. Balancing form and function, practical storage solutions have been created to accommodate all kitchen essentials, with generous space dedicated to larder storage, integrated refrigeration and a concealed breakfast station in one tall run of beautifully crafted furniture.
537 ideas para cocinas abiertas con encimeras amarillas
2