81.360 ideas para cocinas abiertas con encimera de granito
Filtrar por
Presupuesto
Ordenar por:Popular hoy
121 - 140 de 81.360 fotos
Artículo 1 de 3
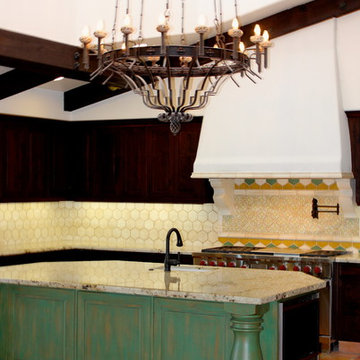
Interiors by Nina Williams Designs, Kitchen: custom designed tile, island, range, hood, cabinetry, chandelier
Foto de cocinas en U mediterráneo extra grande abierto con fregadero sobremueble, armarios con rebordes decorativos, puertas de armario con efecto envejecido, encimera de granito, salpicadero multicolor, electrodomésticos con paneles, salpicadero de azulejos de terracota y suelo de baldosas de terracota
Foto de cocinas en U mediterráneo extra grande abierto con fregadero sobremueble, armarios con rebordes decorativos, puertas de armario con efecto envejecido, encimera de granito, salpicadero multicolor, electrodomésticos con paneles, salpicadero de azulejos de terracota y suelo de baldosas de terracota
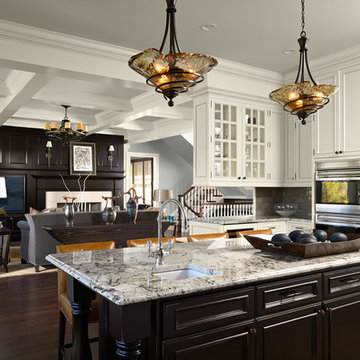
Photos : Susan Gilmore
Diseño de cocina tradicional extra grande abierta con encimera de granito, puertas de armario negras, electrodomésticos de acero inoxidable, suelo de madera oscura y una isla
Diseño de cocina tradicional extra grande abierta con encimera de granito, puertas de armario negras, electrodomésticos de acero inoxidable, suelo de madera oscura y una isla

Complete Kitchen Remodel Designed by Interior Designer Nathan J. Reynolds and Installed by RI Kitchen & Bath. phone: (508) 837 - 3972 email: nathan@insperiors.com www.insperiors.com Photography Courtesy of © 2012 John Anderson Photography.

Imagen de cocinas en L tradicional de tamaño medio abierta con armarios con paneles con relieve, puertas de armario blancas, electrodomésticos de acero inoxidable, fregadero bajoencimera, encimera de granito, salpicadero azul, salpicadero de azulejos en listel, suelo de madera en tonos medios, una isla y suelo marrón
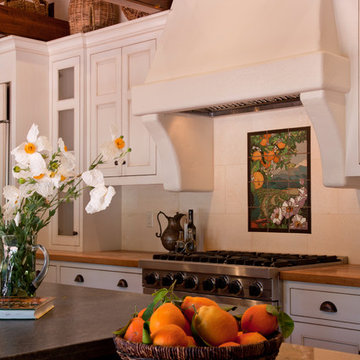
Old Spanish Mediterranean style home, recently completely remodeled with open beam ceilings and painted cabinetry. This kitchen looks as though it was built in the 1920's as a Mission Revival, but is all new. A plaster range hood with a custom Malibu Tile orange mural, oak counters, and honed black granite island. Limestone tile backsplash. Kitchen in newly remodeled home- entire building design by Maraya Design, built by Droney Construction.
Arto terra cotta floors, hand waxed, newly designed rustic open beam ceiling, plaster hood, white painted cabinetry, oak counters, and leathered ocean black granite island counter. Limestone backsplash. Light painted walls with dark wood flooring. Walls with thick plaster arches, simple and intricate tile designs, feel very natural and earthy in the warm Southern California sun. Plaster range hood and custom painted Malibu tile back splash. Stained wood beams and trusses, planked ceilings over wide planked oak floors with several shapes of hand dark waxed terra cotta tiles. Leathered black granite and wood counters int ehkitchen, along with a long island. Plaster fireplace with tile surround and brick hearth, tie into the patio spaces all with the same red brick paving.
Project Location: various areas throughout Southern California. Projects designed by Maraya Interior Design. From their beautiful resort town of Ojai, they serve clients in Montecito, Hope Ranch, Malibu, Westlake and Calabasas, across the tri-county areas of Santa Barbara, Ventura and Los Angeles, south to Hidden Hills- north through Solvang and more.
Timothy J Droney, contractor
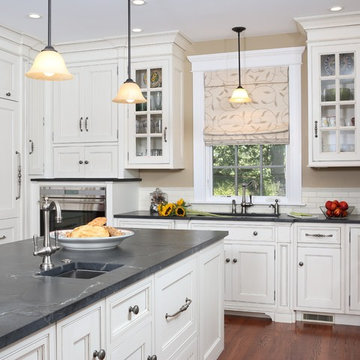
Keith Gegg
Modelo de cocinas en U tradicional de tamaño medio abierto con fregadero bajoencimera, armarios con rebordes decorativos, puertas de armario blancas, encimera de granito, salpicadero blanco, salpicadero de azulejos de cerámica, electrodomésticos con paneles, suelo de madera en tonos medios y una isla
Modelo de cocinas en U tradicional de tamaño medio abierto con fregadero bajoencimera, armarios con rebordes decorativos, puertas de armario blancas, encimera de granito, salpicadero blanco, salpicadero de azulejos de cerámica, electrodomésticos con paneles, suelo de madera en tonos medios y una isla
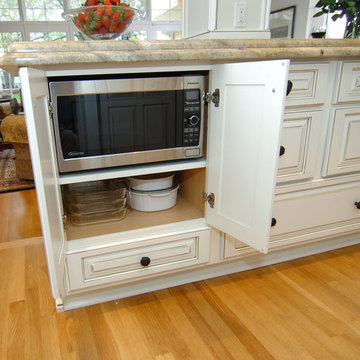
Shiloh Montgomery Maple cabinets with a Polar white painted finish and a Pewter glaze in kitchen and study. A cabinet was created to house the microwave as it is not a core appliance used in this cook's kitchen. Penta Gold granite in a 6cm Ogee over Ogee edge detail was installed on island. Oil rubbed bronze cabinetry hardware and plumbing fixtures. Custom crystal chandeliers flank the columns.

Painted cabinets from Bishop, with a glazed finish lighten the area. The wall with the hood and cooktop was originally an entrance into a cramped galley style kitchen.
Photo by Brian Walters
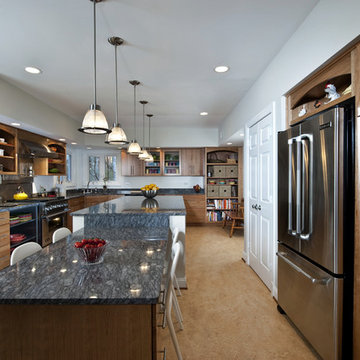
This deluxe kitchen was created with the homeowner's background as a chef in mind. Open metal cabinetry makes accessing tools a snap, and the professional range can handle any cooking project.
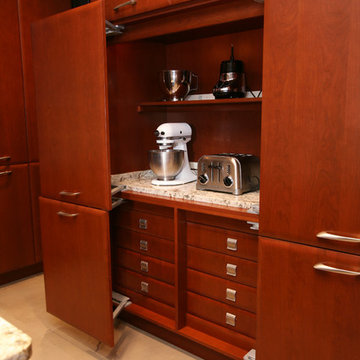
Custom Kitchen
Ejemplo de cocina contemporánea abierta con encimera de granito, electrodomésticos de acero inoxidable y suelo de baldosas de cerámica
Ejemplo de cocina contemporánea abierta con encimera de granito, electrodomésticos de acero inoxidable y suelo de baldosas de cerámica

The custom bifold doors open out to create space that is easily accessible to the main kitchen.
Diseño de cocinas en L contemporánea de tamaño medio abierta con fregadero bajoencimera, armarios estilo shaker, puertas de armario blancas, encimera de granito, salpicadero blanco, salpicadero de azulejos de piedra, electrodomésticos de acero inoxidable, suelo de baldosas de porcelana y una isla
Diseño de cocinas en L contemporánea de tamaño medio abierta con fregadero bajoencimera, armarios estilo shaker, puertas de armario blancas, encimera de granito, salpicadero blanco, salpicadero de azulejos de piedra, electrodomésticos de acero inoxidable, suelo de baldosas de porcelana y una isla

A collection of barn apartments sold across the country. Each of these Denali barn apartment models includes fully engineered living space above and room below for horses, garage, storage or work space. Our Denali model is 36 ft. wide and available in several lengths: 36 ft., 48 ft., 60 ft. and 72 ft. There are over 16 floor plan layouts to choose from that coordinate with several dormer styles and sizes for the most attractive rustic architectural style on the kit building market. Find more information on our website or give us a call and request an e-brochure detailing this barn apartment model.

A Brilliant Photo - Agnieszka Wormus
Foto de cocinas en L de estilo americano extra grande abierta con fregadero bajoencimera, armarios con paneles empotrados, puertas de armario de madera oscura, encimera de granito, salpicadero multicolor, salpicadero de losas de piedra, electrodomésticos de acero inoxidable, suelo de madera en tonos medios y península
Foto de cocinas en L de estilo americano extra grande abierta con fregadero bajoencimera, armarios con paneles empotrados, puertas de armario de madera oscura, encimera de granito, salpicadero multicolor, salpicadero de losas de piedra, electrodomésticos de acero inoxidable, suelo de madera en tonos medios y península

Opened galley style kitchen to family room. Custom and purchased cabinet combo.
Diseño de cocinas en L ecléctica pequeña abierta con fregadero encastrado, armarios estilo shaker, puertas de armario blancas, encimera de granito, salpicadero beige, salpicadero de azulejos de cemento, electrodomésticos de acero inoxidable, suelo de baldosas de porcelana y una isla
Diseño de cocinas en L ecléctica pequeña abierta con fregadero encastrado, armarios estilo shaker, puertas de armario blancas, encimera de granito, salpicadero beige, salpicadero de azulejos de cemento, electrodomésticos de acero inoxidable, suelo de baldosas de porcelana y una isla

Robin Subar Photography
Foto de cocinas en L tradicional grande abierta con fregadero bajoencimera, armarios con paneles empotrados, puertas de armario blancas, encimera de granito, salpicadero verde, salpicadero de azulejos de piedra, electrodomésticos de acero inoxidable y suelo de baldosas de porcelana
Foto de cocinas en L tradicional grande abierta con fregadero bajoencimera, armarios con paneles empotrados, puertas de armario blancas, encimera de granito, salpicadero verde, salpicadero de azulejos de piedra, electrodomésticos de acero inoxidable y suelo de baldosas de porcelana

This detached home in West Dulwich was opened up & extended across the back to create a large open plan kitchen diner & seating area for the family to enjoy together. We added oak herringbone parquet in the main living area, a large dark green and wood kitchen and a generous dining & seating area. A cinema room was also tucked behind the kitchen

This Ohana model ATU tiny home is contemporary and sleek, cladded in cedar and metal. The slanted roof and clean straight lines keep this 8x28' tiny home on wheels looking sharp in any location, even enveloped in jungle. Cedar wood siding and metal are the perfect protectant to the elements, which is great because this Ohana model in rainy Pune, Hawaii and also right on the ocean.
A natural mix of wood tones with dark greens and metals keep the theme grounded with an earthiness.
Theres a sliding glass door and also another glass entry door across from it, opening up the center of this otherwise long and narrow runway. The living space is fully equipped with entertainment and comfortable seating with plenty of storage built into the seating. The window nook/ bump-out is also wall-mounted ladder access to the second loft.
The stairs up to the main sleeping loft double as a bookshelf and seamlessly integrate into the very custom kitchen cabinets that house appliances, pull-out pantry, closet space, and drawers (including toe-kick drawers).
A granite countertop slab extends thicker than usual down the front edge and also up the wall and seamlessly cases the windowsill.
The bathroom is clean and polished but not without color! A floating vanity and a floating toilet keep the floor feeling open and created a very easy space to clean! The shower had a glass partition with one side left open- a walk-in shower in a tiny home. The floor is tiled in slate and there are engineered hardwood flooring throughout.

Pour profiter au maximum de la vue et de la lumière naturelle, la cuisine s’ouvre désormais sur le séjour et la salle à manger. Cet espace est particulièrement convivial, moderne et surtout fonctionnel et inclut un garde-manger dissimulé derrière une porte de placard. Coup de cœur pour l’alliance chaleureuse du granit blanc, du chêne et des carreaux de ciment qui s’accordent parfaitement avec les autres pièces de l’appartement.

Diseño de cocina clásica renovada grande abierta con fregadero sobremueble, armarios con paneles empotrados, puertas de armario negras, encimera de granito, salpicadero blanco, salpicadero de azulejos de porcelana, electrodomésticos de acero inoxidable, suelo de cemento, una isla, suelo gris, encimeras negras y machihembrado

Diseño de cocinas en L contemporánea grande abierta con fregadero bajoencimera, armarios con paneles empotrados, puertas de armario de madera oscura, encimera de granito, salpicadero gris, salpicadero de azulejos de cerámica, electrodomésticos de acero inoxidable, suelo de madera en tonos medios, una isla y encimeras grises
81.360 ideas para cocinas abiertas con encimera de granito
7