5.177 ideas para cocinas abiertas con encimera de acero inoxidable
Filtrar por
Presupuesto
Ordenar por:Popular hoy
1 - 20 de 5177 fotos
Artículo 1 de 3

Designed by Malia Schultheis and built by Tru Form Tiny. This Tiny Home features Blue stained pine for the ceiling, pine wall boards in white, custom barn door, custom steel work throughout, and modern minimalist window trim. The Cabinetry is Maple with stainless steel countertop and hardware. The backsplash is a glass and stone mix. It only has a 2 burner cook top and no oven. The washer/ drier combo is in the kitchen area. Open shelving was installed to maintain an open feel.

Nadja Endler © Houzz 2017
Imagen de cocina lineal nórdica de tamaño medio abierta sin isla con armarios con paneles lisos, puertas de armario blancas, encimera de acero inoxidable, salpicadero blanco, salpicadero de azulejos de porcelana, electrodomésticos blancos, suelo de cemento, suelo blanco y fregadero integrado
Imagen de cocina lineal nórdica de tamaño medio abierta sin isla con armarios con paneles lisos, puertas de armario blancas, encimera de acero inoxidable, salpicadero blanco, salpicadero de azulejos de porcelana, electrodomésticos blancos, suelo de cemento, suelo blanco y fregadero integrado
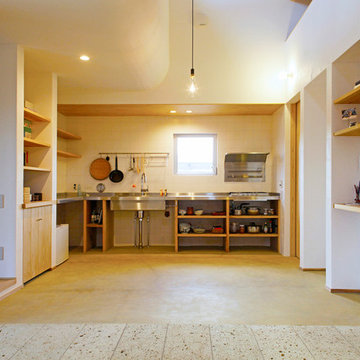
Foto de cocina asiática abierta con fregadero de un seno, armarios abiertos, encimera de acero inoxidable, salpicadero blanco y suelo marrón

Imagen de cocinas en L urbana grande abierta sin isla con puertas de armario negras, encimera de acero inoxidable, salpicadero metalizado, salpicadero de metal, electrodomésticos de acero inoxidable y suelo de madera oscura

Chicago Home Photos
Foto de cocina industrial de tamaño medio abierta con fregadero de doble seno, armarios con paneles lisos, puertas de armario grises, encimera de acero inoxidable, salpicadero verde, electrodomésticos de acero inoxidable, suelo de madera clara y una isla
Foto de cocina industrial de tamaño medio abierta con fregadero de doble seno, armarios con paneles lisos, puertas de armario grises, encimera de acero inoxidable, salpicadero verde, electrodomésticos de acero inoxidable, suelo de madera clara y una isla

What this Mid-century modern home originally lacked in kitchen appeal it made up for in overall style and unique architectural home appeal. That appeal which reflects back to the turn of the century modernism movement was the driving force for this sleek yet simplistic kitchen design and remodel.
Stainless steel aplliances, cabinetry hardware, counter tops and sink/faucet fixtures; removed wall and added peninsula with casual seating; custom cabinetry - horizontal oriented grain with quarter sawn red oak veneer - flat slab - full overlay doors; full height kitchen cabinets; glass tile - installed countertop to ceiling; floating wood shelving; Karli Moore Photography

Modelo de cocina lineal industrial abierta con armarios abiertos, puertas de armario en acero inoxidable, encimera de acero inoxidable, electrodomésticos de acero inoxidable, una isla y suelo de madera en tonos medios
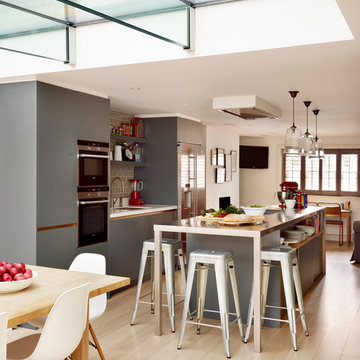
Roundhouse Urbo handless bespoke matt lacquer kitchen in Farrow & Ball Downpipe. Worksurface and splashback in Corian, Glacier White and on the island in stainless steel. Siemens appliances and Barazza flush / built-in gas hob. Westins ceiling extractor, Franke tap pull out nozzle in stainless steel and Quooker Boiling Water Tap. Evoline Power port pop up socket.
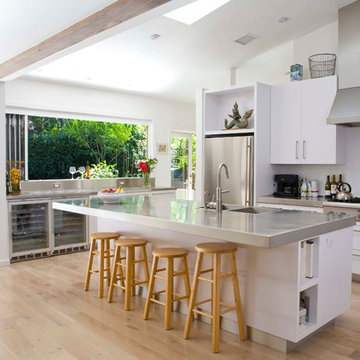
JACK COYIER
Ejemplo de cocina contemporánea abierta con armarios con paneles lisos, puertas de armario blancas, encimera de acero inoxidable, electrodomésticos de acero inoxidable y fregadero integrado
Ejemplo de cocina contemporánea abierta con armarios con paneles lisos, puertas de armario blancas, encimera de acero inoxidable, electrodomésticos de acero inoxidable y fregadero integrado

A view of the open kitchen with a window as a back splash.
Modelo de cocina minimalista de tamaño medio abierta con electrodomésticos de acero inoxidable, armarios con paneles lisos, puertas de armario de madera oscura, encimera de acero inoxidable, fregadero integrado y suelo de madera clara
Modelo de cocina minimalista de tamaño medio abierta con electrodomésticos de acero inoxidable, armarios con paneles lisos, puertas de armario de madera oscura, encimera de acero inoxidable, fregadero integrado y suelo de madera clara

This kitchen brings to life a reclaimed log cabin. The distressed plank cabinet doors, stainless steel counters, and flagstone floors augment the authentic feel.
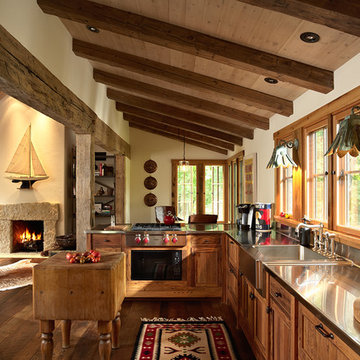
The kitchen includes stainless steel counters, an antique butcher block table, wood windows with hinged screens, vintage sconces from an early 1900’s Wisconsin cabin, and vintage copper Pâté molds from France hanging on the wall beyond.
Photos by Susan Gilmore

For our full portfolio, see https://blackandmilk.co.uk/interior-design-portfolio/

We built the kitchen cabinets out of dark blue laminated birch plywood, with sealed, exposed edges.
Diseño de cocinas en L industrial grande abierta con fregadero de doble seno, armarios con paneles lisos, puertas de armario azules, encimera de acero inoxidable, salpicadero verde, salpicadero con mosaicos de azulejos, electrodomésticos de acero inoxidable, suelo de madera clara, una isla, suelo beige y encimeras grises
Diseño de cocinas en L industrial grande abierta con fregadero de doble seno, armarios con paneles lisos, puertas de armario azules, encimera de acero inoxidable, salpicadero verde, salpicadero con mosaicos de azulejos, electrodomésticos de acero inoxidable, suelo de madera clara, una isla, suelo beige y encimeras grises

Imagen de cocinas en L de estilo americano grande abierta con armarios estilo shaker, puertas de armario de madera oscura, encimera de acero inoxidable, salpicadero beige, salpicadero de travertino, electrodomésticos de acero inoxidable, suelo de pizarra, una isla y suelo multicolor
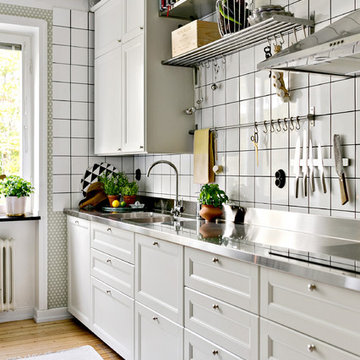
Diseño de cocina lineal tradicional renovada de tamaño medio abierta sin isla con armarios estilo shaker, puertas de armario blancas, encimera de acero inoxidable, salpicadero blanco y salpicadero de azulejos de cerámica
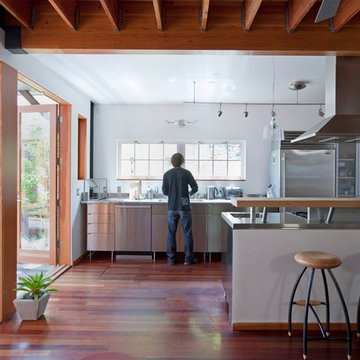
Imagen de cocina lineal contemporánea de tamaño medio abierta con armarios tipo vitrina, puertas de armario en acero inoxidable, encimera de acero inoxidable, electrodomésticos de acero inoxidable, suelo de madera en tonos medios, fregadero bajoencimera, península y suelo marrón

The transformation of this high-rise condo in the heart of San Francisco was literally from floor to ceiling. Studio Becker custom built everything from the bed and shoji screens to the interior doors and wall paneling...and of course the kitchen, baths and wardrobes!
It’s all Studio Becker in this master bedroom - teak light boxes line the ceiling, shoji sliding doors conceal the walk-in closet and house the flat screen TV. A custom teak bed with a headboard and storage drawers below transition into full-height night stands with mirrored fronts (with lots of storage inside) and interior up-lit shelving with a light valance above. A window seat that provides additional storage and a lounging area finishes out the room.
Teak wall paneling with a concealed touchless coat closet, interior shoji doors and a desk niche with an inset leather writing surface and cord catcher are just a few more of the customized features built for this condo.
This Collection M kitchen, in Manhattan, high gloss walnut burl and Rimini stainless steel, is packed full of fun features, including an eating table that hydraulically lifts from table height to bar height for parties, an in-counter appliance garage in a concealed elevation system and Studio Becker’s electric Smart drawer with custom inserts for sushi service, fine bone china and stemware.
Combinations of teak and black lacquer with custom vanity designs give these bathrooms the Asian flare the homeowner’s were looking for.
This project has been featured on HGTV's Million Dollar Rooms

“We wanted contemporary but unpretentious, keeping building materials to a minimum – wood, concrete, and galvanised steel. We wanted to expose some of the construction methods and natural characteristics of the materials. Small living was a big part of our brief, though the high stud, over-height joinery and creative use of space makes it feel bigger. We have achieved a brand-new house with a feeling of warmth and character.”

撮影:小川重雄
Modelo de cocinas en L moderna abierta con fregadero de un seno, armarios con paneles lisos, puertas de armario negras, encimera de acero inoxidable, península y suelo gris
Modelo de cocinas en L moderna abierta con fregadero de un seno, armarios con paneles lisos, puertas de armario negras, encimera de acero inoxidable, península y suelo gris
5.177 ideas para cocinas abiertas con encimera de acero inoxidable
1