3.335 ideas para cocinas abiertas con bandeja
Filtrar por
Presupuesto
Ordenar por:Popular hoy
61 - 80 de 3335 fotos
Artículo 1 de 3
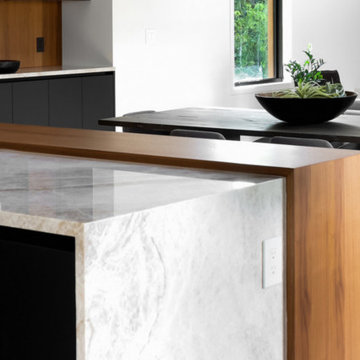
Modern Luxury Black, White, and Wood Kitchen By Darash design in Hartford Road - Austin, Texas home renovation project - featuring Dark and, Warm hues coming from the beautiful wood in this kitchen find balance with sleek no-handle flat panel matte Black kitchen cabinets, White Marble countertop for contrast. Glossy and Highly Reflective glass cabinets perfect storage to display your pretty dish collection in the kitchen. With stainless steel kitchen panel wall stacked oven and a stainless steel 6-burner stovetop. This open concept kitchen design Black, White and Wood color scheme flows from the kitchen island with wooden bar stools to all through out the living room lit up by the perfectly placed windows and sliding doors overlooking the nature in the perimeter of this Modern house, and the center of the great room --the dining area where the beautiful modern contemporary chandelier is placed in a lovely manner.

Modelo de cocinas en L minimalista grande abierta con fregadero de un seno, armarios estilo shaker, puertas de armario blancas, encimera de azulejos, salpicadero multicolor, salpicadero de azulejos de porcelana, electrodomésticos de acero inoxidable, suelo de baldosas de porcelana, una isla, suelo gris, encimeras multicolor y bandeja
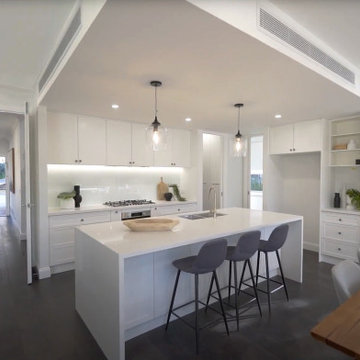
Flaunting Hamptons elegance and generous family proportions, this stunning new home has been beautifully designed for modern family living.
Hampton's influenced design has been woven into the overall scheme of the home. Shaker style cabinets and elegant brass handles are further enhanced with classic Hamptons glass pendant lights. Large, wide drawers replaced a 'sea of cupboards' to provide improved functionality and flexibility.
What was originally designed as an enclosed pantry and tight fridge space creating a more enclosed feel to the kitchen zone, Centric Spaces removed the unnecessary non-structural wall between the fridge cavity & allocated pantry space & relocated the pantry to the butlers pantry. Instead, an open coffee station with additional bench space was created, minimising the ‘closed off’ feel or the need for a full height door opening onto much needed circulation space.

Cucina aperta a vista sul salone con snack per le colazioni veloci. Lavello sotto finestra e cappa di design
Diseño de cocinas en L actual pequeña abierta con fregadero bajoencimera, armarios tipo vitrina, puertas de armario blancas, encimera de cuarzo compacto, salpicadero blanco, electrodomésticos negros, suelo de madera clara, una isla, suelo amarillo, encimeras blancas y bandeja
Diseño de cocinas en L actual pequeña abierta con fregadero bajoencimera, armarios tipo vitrina, puertas de armario blancas, encimera de cuarzo compacto, salpicadero blanco, electrodomésticos negros, suelo de madera clara, una isla, suelo amarillo, encimeras blancas y bandeja
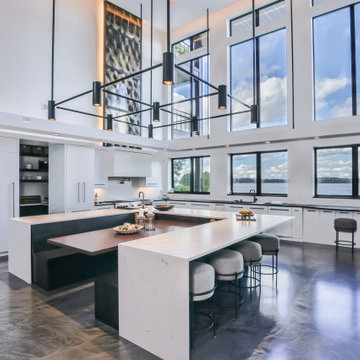
Kitchen / Gathering Room Features Large Custom Island with Built-in Booth with Birds Eye Maple TableTop. Concrete Floors were finished with epoxy coating. Black Fiberglass windows have drywall returns. Custom Designed and Built Lighting Includes Black Tube & Can Chandelier and Drywall Soffits Suspended from 2-story ceiling by black rods. Upper walls feature metal laminate accent panels with accent lighting.
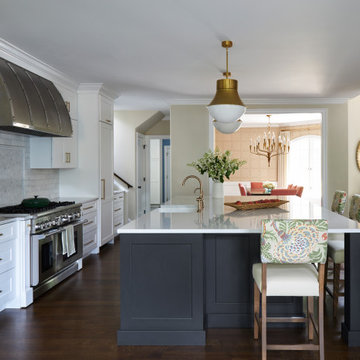
Download our free ebook, Creating the Ideal Kitchen. DOWNLOAD NOW
As with most projects, it all started with the kitchen layout. The home owners came to us wanting to upgrade their kitchen and overall aesthetic in their suburban home, with a combination of fresh paint, updated finishes, and improved flow for more ease when doing everyday activities.
A monochromatic, earth-toned palette left the kitchen feeling uninspired. It lacked the brightness they wanted from their space. An eat-in table underutilized the available square footage. The butler’s pantry was out of the way and hard to access, and the dining room felt detached from the kitchen.
Lead Designer, Stephanie Cole, saw an improved layout for the spaces that were no longer working for this family. By eliminating an existing wall between the kitchen and dining room, and relocating the bar area to the dining room, we opened up the kitchen, providing all the space we needed to create a dreamy and functional layout. A new perimeter configuration promoted circulation while also making space for a large and functional island loaded with seating – a must for any family. Because an island that isn’t big enough for everyone (and a few more) is a recipe for disaster. The light white cabinetry is fresh and contrasts with the deeper tones in the wood flooring, creating a modern aesthetic that is elevated, yet approachable for everyday living.
With better flow as the overarching goal, we made some structural changes too. To remove a bottleneck in the entryway, we angled one of the dining room walls to create more natural separation between rooms and facilitate ease of movement throughout the large space.
At The Kitchen Studio, we believe a well-designed kitchen uses every square inch to the fullest. By starting from scratch, it was possible to rethink the entire kitchen layout and design the space according to how it is used, because the kitchen shouldn’t make it harder to feed the family. A new location for the existing range, flanked by a new column refrigerator and freezer on each side, worked to anchor the space. The very large and very spacious island (a dream island if we do say so ourselves) now houses the primary sink and provides ample space for food prep and family gathering.
The new kitchen table and coordinating banquette seating provide a cozy nook for quick breakfasts before school or work, and evening homework sessions. Elegant gold details catch the natural light, elevating the aesthetic.
The dining room was transformed into one of this client’s favorite spaces and we couldn’t agree more. We saw an opportunity to give the dining room a more distinguished identity by closing off the entrance from the foyer. The relocated wet bar enhances the sophisticated vibe of this gathering space, complete with beautiful antique mirror tiles and open shelving encased by moody built-in cabinets.
Updated furnishings add warmth. A rich walnut table is paired with custom chairs in a muted coral fabric. The large, transitional chandelier grounds the room, pairing beautifully with the gold finishes prevalent in the faucet and cabinet hardware. Linen-inspired wallpaper and cream-toned window treatments add to the glamorous feel of this entertainment space.
There is no way around it. The laundry room was cramped. The large washer and dryer blocked access to the sink and left little room for the space to serve its other essential function – as a mudroom. Because we reworked the kitchen layout to create more space overall, we could rethink the mudroom too – an essential for any busy family. The first step was moving the washer and dryer to an existing area on the second floor, where most of the family’s laundry lives (no one wants to carry laundry up and down the stairs if they don’t have to anyway). This is a more functional solution and opened up the space for all the mudroom necessities – including the existing kitchen refrigerator, loads of built-in cubbies, and a bench.
It’s hard to not fall in love with every detail of a new space, especially when it serves your day-to-day life. But that doesn’t mean the clients didn’t have their favorite features they use on the daily. This remodel was focused largely on function with a new kitchen layout. And it’s the functional features that have the biggest impact. The large island provides much needed workspace in the kitchen and is a spot where everyone gathers together – it grounds the space and the family. And the custom counter stools are the icing on the cake. The nearby mudroom has everything their previous space was lacking – ample storage, space for everyone’s essentials, and the beloved cement floor tiles that are both durable and artistic.

Imagen de cocinas en L tradicional grande abierta con fregadero de un seno, armarios estilo shaker, puertas de armario verdes, encimera de madera, salpicadero rosa, salpicadero de azulejos de cemento, electrodomésticos de acero inoxidable, suelo laminado, una isla, suelo gris, encimeras marrones y bandeja

Diseño de cocina lineal escandinava pequeña abierta sin isla con fregadero encastrado, armarios estilo shaker, puertas de armario azules, encimera de madera, salpicadero de azulejos de cerámica, electrodomésticos de acero inoxidable, suelo de baldosas de cerámica, suelo azul, encimeras marrones y bandeja
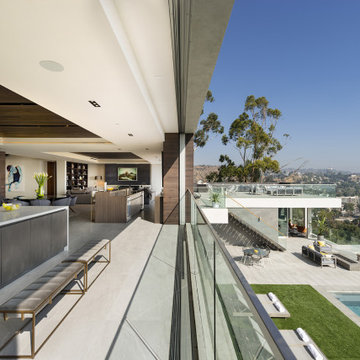
Los Tilos Hollywood Hills modern home open air luxury kitchen. Photo by William MacCollum.
Imagen de cocina blanca y madera minimalista extra grande abierta con armarios con paneles lisos, puertas de armario marrones, suelo de baldosas de porcelana, dos o más islas, suelo blanco, encimeras blancas y bandeja
Imagen de cocina blanca y madera minimalista extra grande abierta con armarios con paneles lisos, puertas de armario marrones, suelo de baldosas de porcelana, dos o más islas, suelo blanco, encimeras blancas y bandeja

We love this kitchen's marble countertops, backsplash, white kitchen cabinetry, and the custom range hoods & vents.
Foto de cocinas en U mediterráneo extra grande abierto con fregadero sobremueble, armarios con paneles empotrados, puertas de armario de madera clara, encimera de cuarcita, salpicadero multicolor, salpicadero de azulejos de porcelana, electrodomésticos de acero inoxidable, suelo de mármol, dos o más islas, suelo multicolor, encimeras multicolor y bandeja
Foto de cocinas en U mediterráneo extra grande abierto con fregadero sobremueble, armarios con paneles empotrados, puertas de armario de madera clara, encimera de cuarcita, salpicadero multicolor, salpicadero de azulejos de porcelana, electrodomésticos de acero inoxidable, suelo de mármol, dos o más islas, suelo multicolor, encimeras multicolor y bandeja

Piccolo soggiorno in appartamento a Milano.
Cucina lineare con basi color canapa e pensili finitura essenza di rovere. Spazio TV in continuità sulla parete.
Controsoffitto decorativo con illuminazione integrata a delimitare la zona ingresso e piccolo angolo studio.
Divano confortevole e tavolo allungabile.
Pavimento in gres porcellanato formato 75x75.
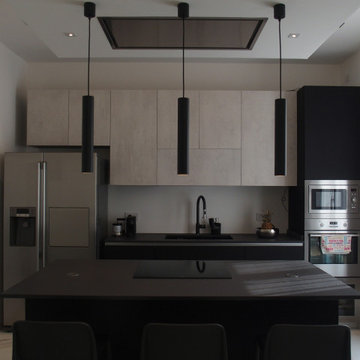
Diseño de cocinas en U contemporáneo de tamaño medio abierto con fregadero encastrado, armarios con paneles lisos, puertas de armario azules, encimera de granito, salpicadero metalizado, electrodomésticos de acero inoxidable, suelo de baldosas de porcelana, península, suelo gris, encimeras negras y bandeja
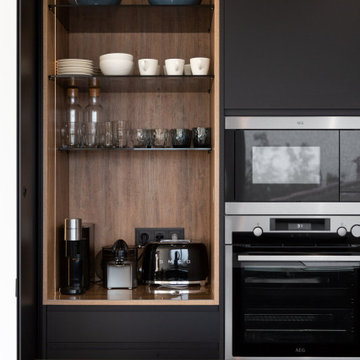
Foto de cocina lineal moderna de tamaño medio abierta con fregadero bajoencimera, armarios con paneles lisos, puertas de armario negras, encimera de cuarzo compacto, salpicadero negro, puertas de cuarzo sintético, electrodomésticos negros, suelo de madera en tonos medios, una isla, suelo marrón, encimeras negras y bandeja
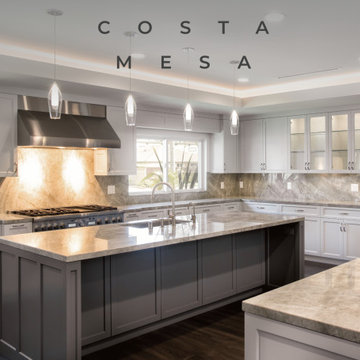
Beautiful custom kitchen with 7” wood plank flooring, back-lit coffered ceiling tray, custom cabinetry layout with shaker style doors, glass display cabinets, matching valances, custom 'Perla Venata' quartzite countertop and backsplash material (milled from the same stone), island sink and dishwasher, secondary island for entertainment and storage, under-cabinet lighting and appliance garage. Soft-close Blum hardware with pull-out drawers and shelves. Two-color cabinet paint design, built-in refrigerator and pantry cabinet, and custom interior doors.
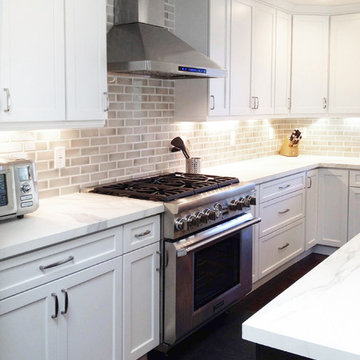
Imagen de cocinas en L tradicional renovada grande abierta con fregadero sobremueble, armarios con paneles con relieve, puertas de armario blancas, encimera de cuarzo compacto, salpicadero beige, salpicadero de ladrillos, electrodomésticos de acero inoxidable, suelo de madera oscura, una isla, suelo marrón, encimeras blancas y bandeja

Ejemplo de cocinas en U contemporáneo grande abierto con fregadero bajoencimera, armarios con paneles lisos, puertas de armario azules, encimera de cuarcita, salpicadero blanco, salpicadero de azulejos de terracota, electrodomésticos de acero inoxidable, suelo de madera clara, una isla, encimeras grises y bandeja

cucina ad angolo
Diseño de cocinas en L blanca y madera moderna de tamaño medio abierta sin isla con fregadero de doble seno, armarios con paneles lisos, puertas de armario de madera clara, encimera de laminado, salpicadero blanco, salpicadero de azulejos de porcelana, suelo de baldosas de porcelana, encimeras blancas y bandeja
Diseño de cocinas en L blanca y madera moderna de tamaño medio abierta sin isla con fregadero de doble seno, armarios con paneles lisos, puertas de armario de madera clara, encimera de laminado, salpicadero blanco, salpicadero de azulejos de porcelana, suelo de baldosas de porcelana, encimeras blancas y bandeja
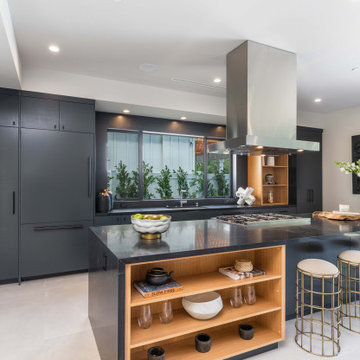
Diseño de cocina lineal contemporánea grande abierta con fregadero bajoencimera, armarios con paneles lisos, puertas de armario negras, encimera de cuarzo compacto, electrodomésticos con paneles, suelo de baldosas de porcelana, una isla, suelo gris, encimeras negras, bandeja y barras de cocina

Rustic heartwood maple cabinets in a black glazed natural finish. Depending on how its decorated this kitchen could be seen as a country home, beach cottage, or even a transitional style space.

Dettaglio della zona lavabo e piano cottura con mensola con luci a led. Tutto in vetro bianco
Ejemplo de cocinas en U moderno pequeño abierto sin isla con fregadero encastrado, armarios tipo vitrina, puertas de armario blancas, encimera de vidrio, salpicadero blanco, salpicadero de vidrio templado, electrodomésticos de acero inoxidable, suelo de baldosas de porcelana, suelo blanco, encimeras blancas y bandeja
Ejemplo de cocinas en U moderno pequeño abierto sin isla con fregadero encastrado, armarios tipo vitrina, puertas de armario blancas, encimera de vidrio, salpicadero blanco, salpicadero de vidrio templado, electrodomésticos de acero inoxidable, suelo de baldosas de porcelana, suelo blanco, encimeras blancas y bandeja
3.335 ideas para cocinas abiertas con bandeja
4