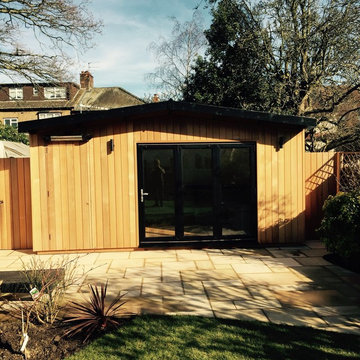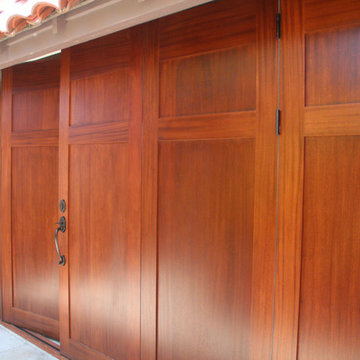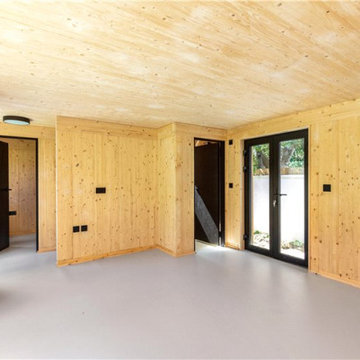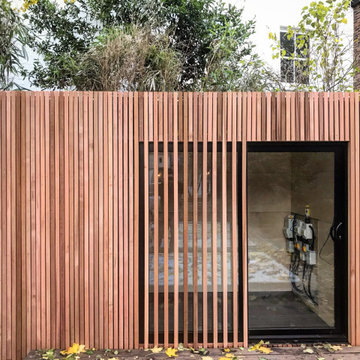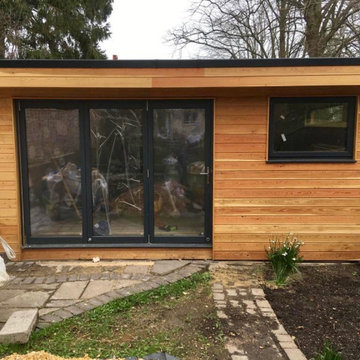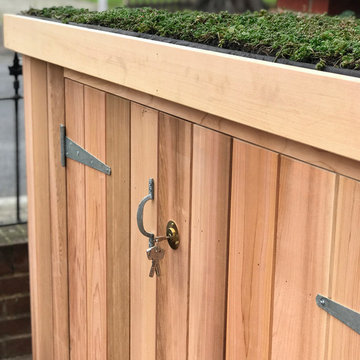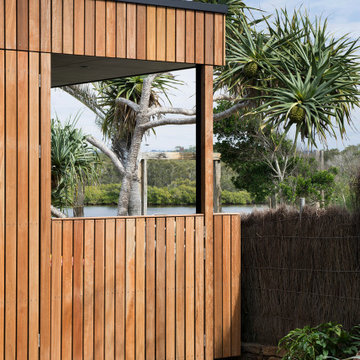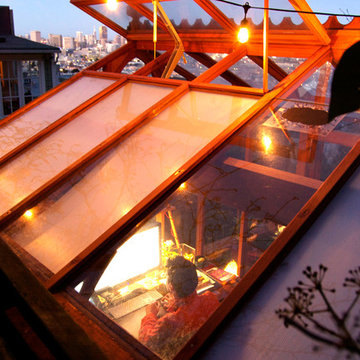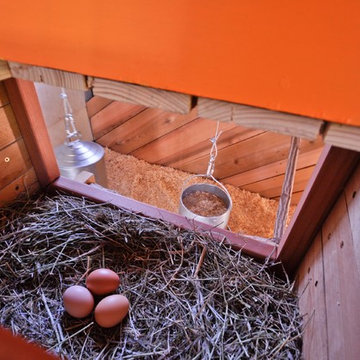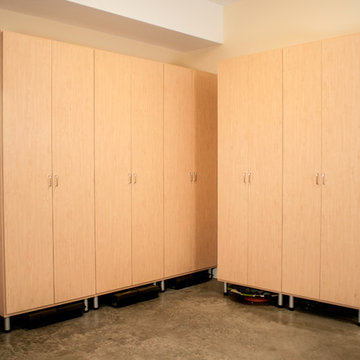114 ideas para casetas contemporáneas naranjas
Ordenar por:Popular hoy
21 - 40 de 114 fotos
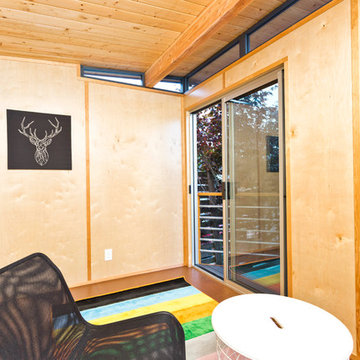
Dominic Bonuccelli
Modelo de estudio en el jardín independiente contemporáneo de tamaño medio
Modelo de estudio en el jardín independiente contemporáneo de tamaño medio
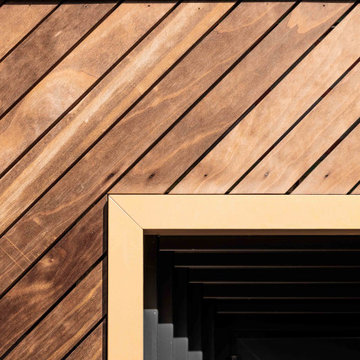
This project created a multi-use studio space at the rear of a carefully curated garden. Taking cues from the client’s background in opera, the project references galleries, stage curtains and balconies found in traditional opera theatres and combines them with high quality modern materials. The space becomes part rehearsal studio, part office and part entertaining space.
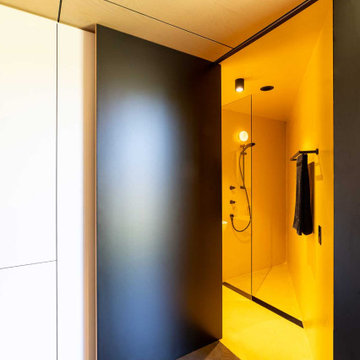
A YrdPod is a detached, small, architectural space. Made for urban backyards and rural natural settings alike. The pods provide an affordable alternative to traditional building additions while meeting the various demands of modern lifestyles. Designed by Kreis Grennan Architecture, the sustainable tiny house is crafted as a beautiful architectural statement.
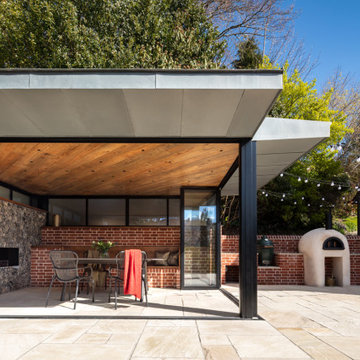
We had the pleasure of working with our sister company, Woodmans Construction, on this stunning new outdoor space. We created the bench seating with handy storage inside for our Client's cushions, pizza oven equipment and board games.
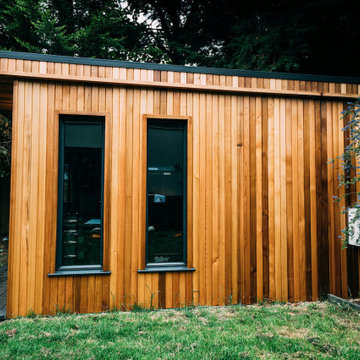
A bespoke built Garden Room Gym in Weybridge Surrey.
The room was complimented with Canadian Redwood Cedar and 3 leaf bifold doors.
Free weight machines
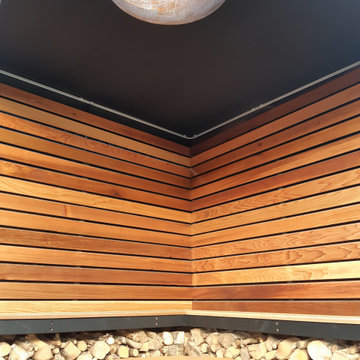
Bespoke cedar clad shed and covered outdoor seating area with fire bowl and wood store benches.
Ejemplo de caseta de jardín independiente contemporánea pequeña
Ejemplo de caseta de jardín independiente contemporánea pequeña
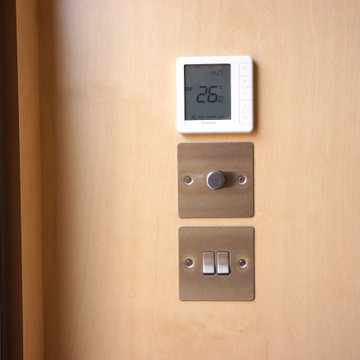
Brushed stainless steel electrical fittings compliment the calm tactile lacquered Birch panelled interior. Supplied with an external light, dimmable LED downlights and integrated bluetooth sound ceiling speakers.
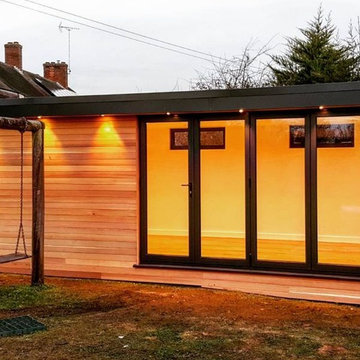
Standing at a proud 7m x 3.6m, this sizeable studio also benefits from an additional 2.8m x 1.4m shower room set to the left elevation, again adding flexibility to the finished build.
The modern design features 4-door bifolds to the front, with 3 vertical windows to the side, providing plenty of light and making the most of the garden’s breath-taking views across the Cotswolds. In summer time, the family can throw back the bifold doors to allow the studio and garden to work as one harmonious space.
Further windows have also been cleverly positioned with the inclusion of a floor-to-ceiling corner window on the left elevation, positioned to ‘soften’ the corner, which is in direct view of the house. Two extra additional opening windows to the rear allow even more light to come into the studio, as well as plenty of ventilation.
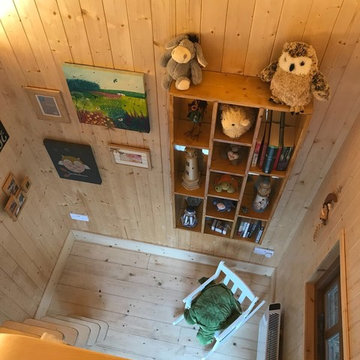
View from Juliet balcony of interior fit-out of 'Little Crooked Treehouse' by Peter O'Brien of Plan Eden
©Plan Eden
Foto de caseta contemporánea pequeña
Foto de caseta contemporánea pequeña
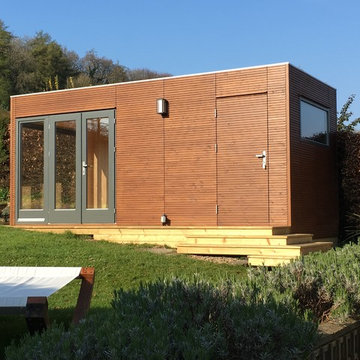
A fully insulated contemporary garden room from our Linea range, with a combined storage shed. Available custom designed, painted & installed.
114 ideas para casetas contemporáneas naranjas
2
