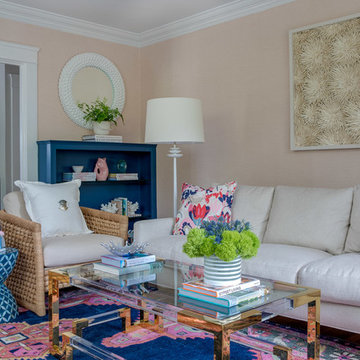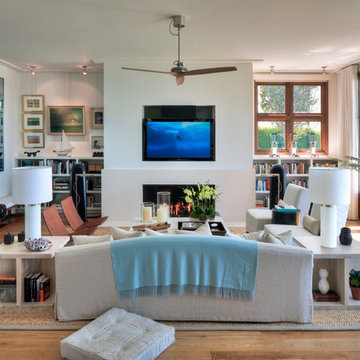484 ideas para bibliotecas en casa costeras
Ordenar por:Popular hoy
101 - 120 de 484 fotos
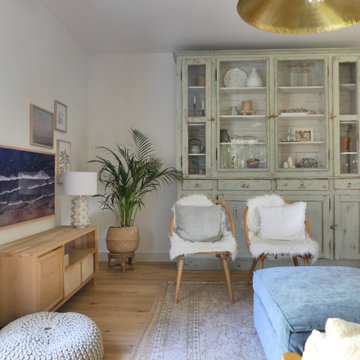
Espace salon convivial et confortable
Foto de biblioteca en casa abierta marinera grande con paredes blancas, suelo de madera clara, estufa de leña y televisor independiente
Foto de biblioteca en casa abierta marinera grande con paredes blancas, suelo de madera clara, estufa de leña y televisor independiente
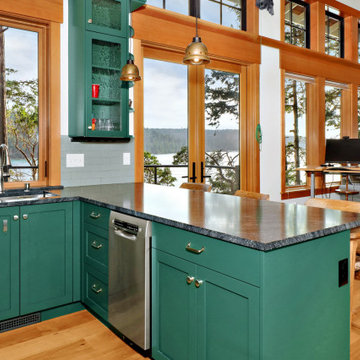
A new 800 square foot cabin on existing cabin footprint on cliff above Deception Pass Washington
Modelo de biblioteca en casa abierta costera pequeña sin televisor con paredes blancas, suelo de madera clara, todas las chimeneas, suelo amarillo y vigas vistas
Modelo de biblioteca en casa abierta costera pequeña sin televisor con paredes blancas, suelo de madera clara, todas las chimeneas, suelo amarillo y vigas vistas
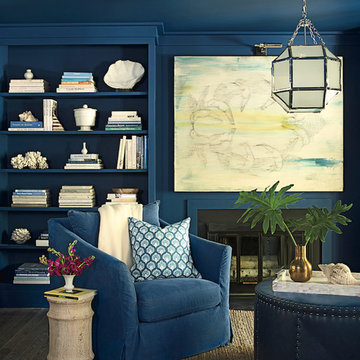
“Courtesy Coastal Living, a division of Time Inc. Lifestyle Group, photograph by Tria Giovan and Jean Allsopp. COASTAL LIVING is a registered trademark of Time Inc. Lifestyle Group and is used with permission.”
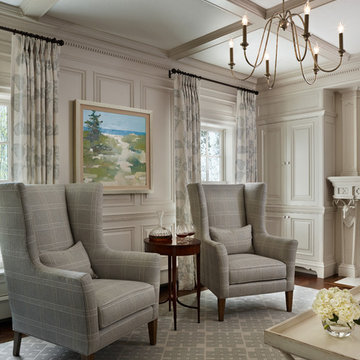
Diseño de biblioteca en casa marinera grande con paredes beige, suelo de madera oscura, todas las chimeneas y televisor retractable
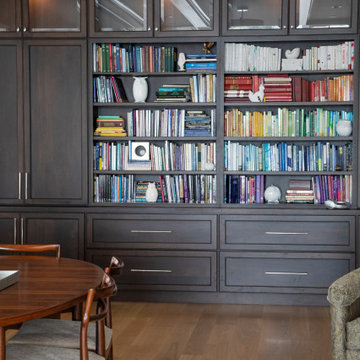
Lake home in Lake Geneva Wisconsin built by Lowell Custom Homes. Living Room of open concept floor plan. Room is large and open with the ability for flexible arrangements to suite todays lifestyle. This includes a library wall, quiet reading area and library table.
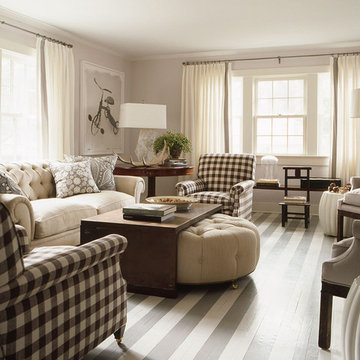
Eric Piasecki
Diseño de biblioteca en casa cerrada costera de tamaño medio sin televisor con paredes grises y suelo de madera pintada
Diseño de biblioteca en casa cerrada costera de tamaño medio sin televisor con paredes grises y suelo de madera pintada
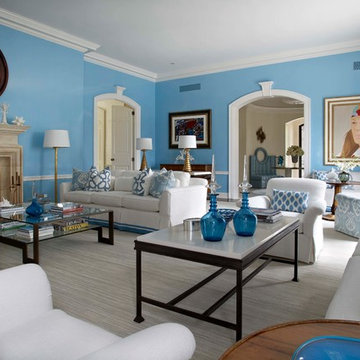
Mark Roskams Photography
Ejemplo de biblioteca en casa cerrada marinera sin televisor con paredes negras y todas las chimeneas
Ejemplo de biblioteca en casa cerrada marinera sin televisor con paredes negras y todas las chimeneas
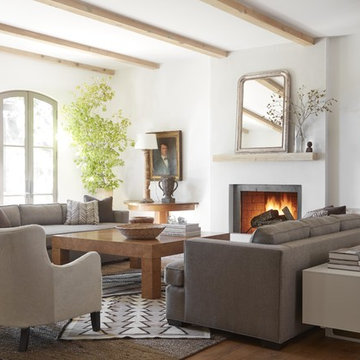
Diseño de biblioteca en casa abierta marinera sin televisor con paredes blancas, todas las chimeneas, marco de chimenea de hormigón y alfombra
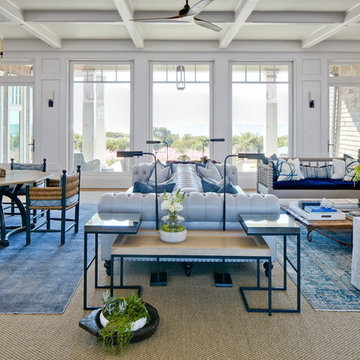
Photography: Dana Hoff
Architecture and Interiors: Anderson Studio of Architecture & Design; Scott Anderson, Principal Architect/ Mark Moehring, Project Architect/ Adam Wilson, Associate Architect and Project Manager/ Ryan Smith, Associate Architect/ Michelle Suddeth, Director of Interiors/Emily Cox, Director of Interior Architecture/Anna Bett Moore, Designer & Procurement Expeditor/Gina Iacovelli, Design Assistant
Custom Nesting Tables: Bradley
Custom Double Chesterfield Sofa: Cococo Home
Lighting: Ferguson Enterprises
Fabrics: Schumacher, Romo, Perennials, Lee Jofa
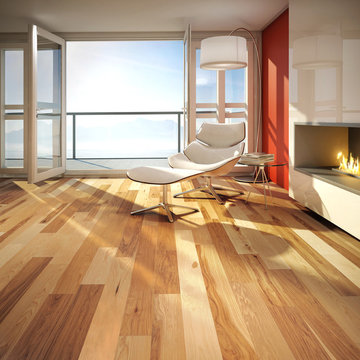
Looking for that perfect place to read a book and listen to the waves of the ocean? Take a look at our new special place. It features our new natural Hickory hardwood floor! It even comes standard with Pure Genius, our air-purifying smart floor.
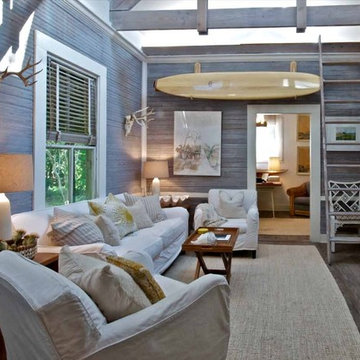
Wally Sears
Diseño de biblioteca en casa abierta marinera de tamaño medio sin chimenea y televisor con paredes grises y suelo de madera en tonos medios
Diseño de biblioteca en casa abierta marinera de tamaño medio sin chimenea y televisor con paredes grises y suelo de madera en tonos medios
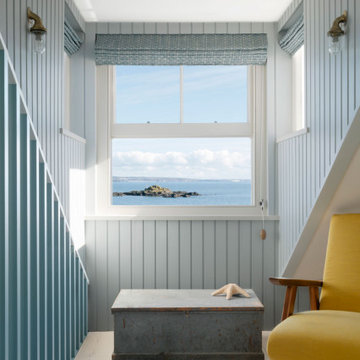
Located on the Harbour wall of Mousehole, a stone's throw from St Clement’s island, the Grade II listed cottage is set over three tiny floors with each one measuring 16m2.
The existing cottage was overly compartmentalised and cramped, in addition to this the roof coverings had failed and were in need of replacement. Listed building consent was acquired to replace the scantle slate roof and timber dormer, in addition to introducing two rooflights on the rear roof plane which flood the top floor with light and create a triple height lightwell.
Internally, the layout is conceived as one continuous space linked by the lightwell and divided by timber screens and concealed doors. On the ground floor is the kitchen and dining area, from here an ash stair leads up to the bedroom and bathroom, from which there is another ash stair which leads to the living space on the top floor which hovers above the Atlantic Ocean like a ships cabin.
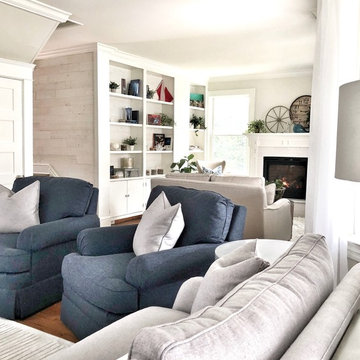
Imagen de biblioteca en casa abierta marinera grande sin televisor con paredes blancas, suelo de madera en tonos medios, todas las chimeneas, marco de chimenea de ladrillo y suelo marrón
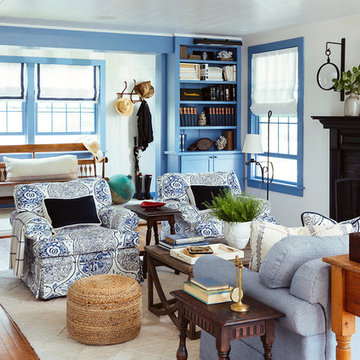
Beach style decor with art, antiques and collected treasures. Photo credit: Read McKendree.
Foto de biblioteca en casa tipo loft costera con paredes grises, suelo de madera en tonos medios, todas las chimeneas y marco de chimenea de madera
Foto de biblioteca en casa tipo loft costera con paredes grises, suelo de madera en tonos medios, todas las chimeneas y marco de chimenea de madera
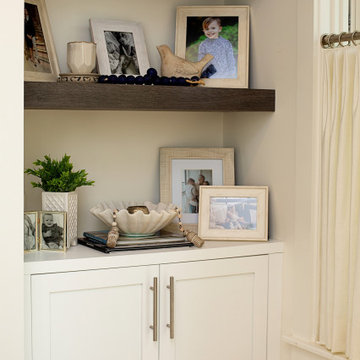
Project Number: M1284
Design/Manufacturer/Installer: Marquis Fine Cabinetry
Collection: Milano + Classico
Finishes: Rovere Grigio + Designer White
Profile: Mission
Features: Soft Close (Standard)
Premium Options: Floating Shelves

[Our Clients]
We were so excited to help these new homeowners re-envision their split-level diamond in the rough. There was so much potential in those walls, and we couldn’t wait to delve in and start transforming spaces. Our primary goal was to re-imagine the main level of the home and create an open flow between the space. So, we started by converting the existing single car garage into their living room (complete with a new fireplace) and opening up the kitchen to the rest of the level.
[Kitchen]
The original kitchen had been on the small side and cut-off from the rest of the home, but after we removed the coat closet, this kitchen opened up beautifully. Our plan was to create an open and light filled kitchen with a design that translated well to the other spaces in this home, and a layout that offered plenty of space for multiple cooks. We utilized clean white cabinets around the perimeter of the kitchen and popped the island with a spunky shade of blue. To add a real element of fun, we jazzed it up with the colorful escher tile at the backsplash and brought in accents of brass in the hardware and light fixtures to tie it all together. Through out this home we brought in warm wood accents and the kitchen was no exception, with its custom floating shelves and graceful waterfall butcher block counter at the island.
[Dining Room]
The dining room had once been the home’s living room, but we had other plans in mind. With its dramatic vaulted ceiling and new custom steel railing, this room was just screaming for a dramatic light fixture and a large table to welcome one-and-all.
[Living Room]
We converted the original garage into a lovely little living room with a cozy fireplace. There is plenty of new storage in this space (that ties in with the kitchen finishes), but the real gem is the reading nook with two of the most comfortable armchairs you’ve ever sat in.
[Master Suite]
This home didn’t originally have a master suite, so we decided to convert one of the bedrooms and create a charming suite that you’d never want to leave. The master bathroom aesthetic quickly became all about the textures. With a sultry black hex on the floor and a dimensional geometric tile on the walls we set the stage for a calm space. The warm walnut vanity and touches of brass cozy up the space and relate with the feel of the rest of the home. We continued the warm wood touches into the master bedroom, but went for a rich accent wall that elevated the sophistication level and sets this space apart.
[Hall Bathroom]
The floor tile in this bathroom still makes our hearts skip a beat. We designed the rest of the space to be a clean and bright white, and really let the lovely blue of the floor tile pop. The walnut vanity cabinet (complete with hairpin legs) adds a lovely level of warmth to this bathroom, and the black and brass accents add the sophisticated touch we were looking for.
[Office]
We loved the original built-ins in this space, and knew they needed to always be a part of this house, but these 60-year-old beauties definitely needed a little help. We cleaned up the cabinets and brass hardware, switched out the formica counter for a new quartz top, and painted wall a cheery accent color to liven it up a bit. And voila! We have an office that is the envy of the neighborhood.
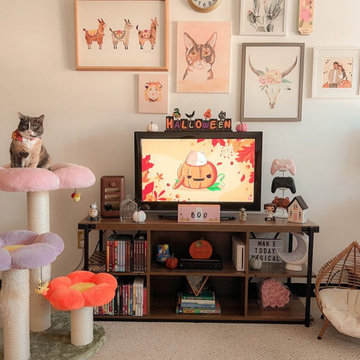
[ Houzz Furniture - Bestier.net ]
6 Cube Storage TV Stand For Up To 65 Inch
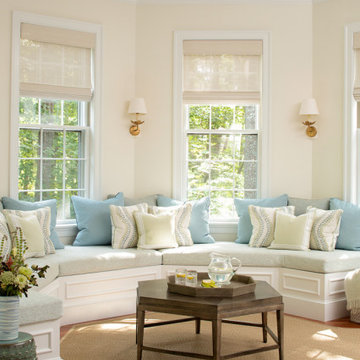
Ejemplo de biblioteca en casa cerrada costera de tamaño medio sin chimenea y televisor con paredes grises y moqueta
484 ideas para bibliotecas en casa costeras
6
