2.386 ideas para bibliotecas en casa con todos los diseños de techos
Filtrar por
Presupuesto
Ordenar por:Popular hoy
121 - 140 de 2386 fotos
Artículo 1 de 3
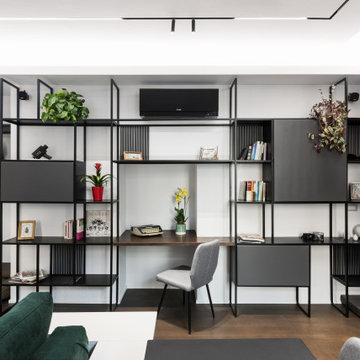
Foto de biblioteca en casa abierta urbana pequeña con paredes blancas, suelo de madera oscura, suelo marrón, bandeja y madera

This cozy gathering space in the heart of Davis, CA takes cues from traditional millwork concepts done in a contemporary way.
Accented with light taupe, the grid panel design on the walls adds dimension to the otherwise flat surfaces. A brighter white above celebrates the room’s high ceilings, offering a sense of expanded vertical space and deeper relaxation.
Along the adjacent wall, bench seating wraps around to the front entry, where drawers provide shoe-storage by the front door. A built-in bookcase complements the overall design. A sectional with chaise hides a sleeper sofa. Multiple tables of different sizes and shapes support a variety of activities, whether catching up over coffee, playing a game of chess, or simply enjoying a good book by the fire. Custom drapery wraps around the room, and the curtains between the living room and dining room can be closed for privacy. Petite framed arm-chairs visually divide the living room from the dining room.
In the dining room, a similar arch can be found to the one in the kitchen. A built-in buffet and china cabinet have been finished in a combination of walnut and anegre woods, enriching the space with earthly color. Inspired by the client’s artwork, vibrant hues of teal, emerald, and cobalt were selected for the accessories, uniting the entire gathering space.
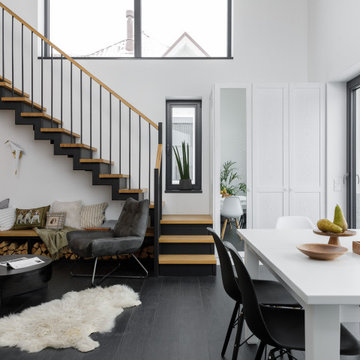
Modelo de biblioteca en casa abierta y blanca y madera escandinava de tamaño medio sin televisor con paredes blancas, suelo de baldosas de porcelana, todas las chimeneas, marco de chimenea de metal, suelo negro, vigas vistas y machihembrado

Foto de biblioteca en casa abierta y blanca y madera contemporánea de tamaño medio con paredes blancas, suelo de baldosas de porcelana, todas las chimeneas, marco de chimenea de baldosas y/o azulejos, televisor colgado en la pared, suelo gris, vigas vistas y ladrillo

La committente è un appassionata lettrice, per cui ogni stanza è stata costruita per avere spazi per i libri.
I ripiani passano sopra le due porte che conducono alla lavanderia e alla zona notte, creando una continuità visiva della struttura. Utilizzando lo stesso legno del pavimento i materiali dialogano e creano uno stacco dalle pareti bianche.

We added this reading alcove by building out the walls. It's a perfect place to read a book and take a nap.
Modelo de biblioteca en casa cerrada, blanca y blanca y madera de estilo de casa de campo de tamaño medio con paredes beige, suelo de madera clara, estufa de leña, marco de chimenea de ladrillo, pared multimedia, suelo marrón y machihembrado
Modelo de biblioteca en casa cerrada, blanca y blanca y madera de estilo de casa de campo de tamaño medio con paredes beige, suelo de madera clara, estufa de leña, marco de chimenea de ladrillo, pared multimedia, suelo marrón y machihembrado
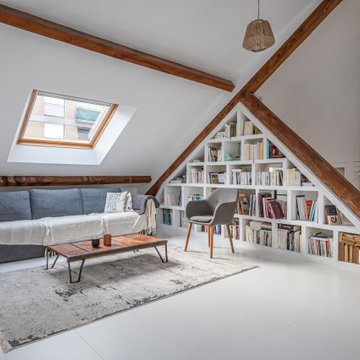
bibliothèque, meuble maçonné, salon, salon de réception, coin lecture, tapis, lampadaire industriel, poutres apparentes, luminaires, sol blanc, parquet peint, suspension

This built-in window seat creates not only extra seating in this small living room but adds a cozy spot to curl up and read a book. A niche spot in the home adding storage and fun!
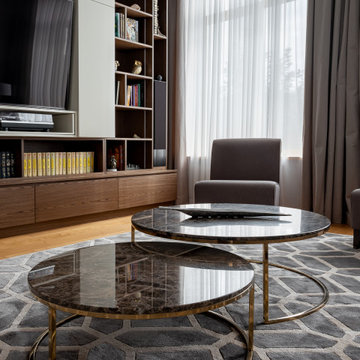
Дизайн-проект реализован Бюро9: Комплектация и декорирование. Руководитель Архитектор-Дизайнер Екатерина Ялалтынова.
Modelo de biblioteca en casa tipo loft tradicional renovada de tamaño medio con paredes grises, suelo de madera en tonos medios, chimenea lineal, marco de chimenea de piedra, televisor colgado en la pared, suelo marrón, bandeja y ladrillo
Modelo de biblioteca en casa tipo loft tradicional renovada de tamaño medio con paredes grises, suelo de madera en tonos medios, chimenea lineal, marco de chimenea de piedra, televisor colgado en la pared, suelo marrón, bandeja y ladrillo
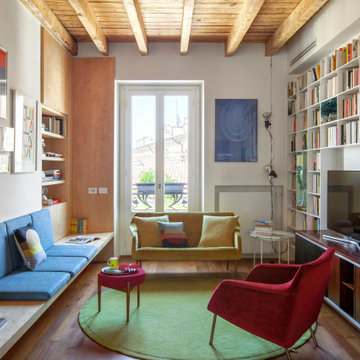
Diseño de biblioteca en casa abierta actual de tamaño medio con paredes blancas, suelo de madera oscura, vigas vistas, madera, televisor independiente y suelo marrón
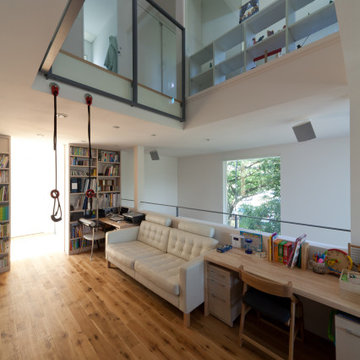
Diseño de biblioteca en casa abierta minimalista grande sin chimenea con paredes blancas, suelo de contrachapado, televisor colgado en la pared, suelo beige, machihembrado y machihembrado
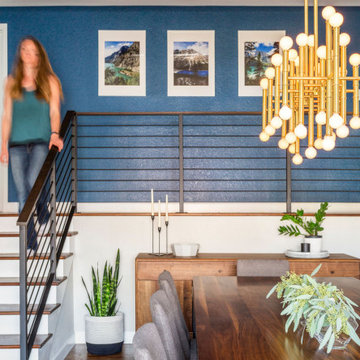
[Our Clients]
We were so excited to help these new homeowners re-envision their split-level diamond in the rough. There was so much potential in those walls, and we couldn’t wait to delve in and start transforming spaces. Our primary goal was to re-imagine the main level of the home and create an open flow between the space. So, we started by converting the existing single car garage into their living room (complete with a new fireplace) and opening up the kitchen to the rest of the level.
[Kitchen]
The original kitchen had been on the small side and cut-off from the rest of the home, but after we removed the coat closet, this kitchen opened up beautifully. Our plan was to create an open and light filled kitchen with a design that translated well to the other spaces in this home, and a layout that offered plenty of space for multiple cooks. We utilized clean white cabinets around the perimeter of the kitchen and popped the island with a spunky shade of blue. To add a real element of fun, we jazzed it up with the colorful escher tile at the backsplash and brought in accents of brass in the hardware and light fixtures to tie it all together. Through out this home we brought in warm wood accents and the kitchen was no exception, with its custom floating shelves and graceful waterfall butcher block counter at the island.
[Dining Room]
The dining room had once been the home’s living room, but we had other plans in mind. With its dramatic vaulted ceiling and new custom steel railing, this room was just screaming for a dramatic light fixture and a large table to welcome one-and-all.
[Living Room]
We converted the original garage into a lovely little living room with a cozy fireplace. There is plenty of new storage in this space (that ties in with the kitchen finishes), but the real gem is the reading nook with two of the most comfortable armchairs you’ve ever sat in.
[Master Suite]
This home didn’t originally have a master suite, so we decided to convert one of the bedrooms and create a charming suite that you’d never want to leave. The master bathroom aesthetic quickly became all about the textures. With a sultry black hex on the floor and a dimensional geometric tile on the walls we set the stage for a calm space. The warm walnut vanity and touches of brass cozy up the space and relate with the feel of the rest of the home. We continued the warm wood touches into the master bedroom, but went for a rich accent wall that elevated the sophistication level and sets this space apart.
[Hall Bathroom]
The floor tile in this bathroom still makes our hearts skip a beat. We designed the rest of the space to be a clean and bright white, and really let the lovely blue of the floor tile pop. The walnut vanity cabinet (complete with hairpin legs) adds a lovely level of warmth to this bathroom, and the black and brass accents add the sophisticated touch we were looking for.
[Office]
We loved the original built-ins in this space, and knew they needed to always be a part of this house, but these 60-year-old beauties definitely needed a little help. We cleaned up the cabinets and brass hardware, switched out the formica counter for a new quartz top, and painted wall a cheery accent color to liven it up a bit. And voila! We have an office that is the envy of the neighborhood.
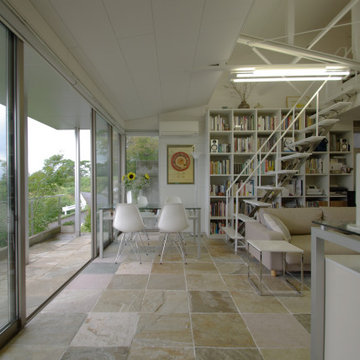
築30余年になるプレファブ建築の5回目のリフォーム・リノベーション。
Modelo de biblioteca en casa abierta minimalista pequeña sin chimenea con paredes blancas, suelo de mármol, marco de chimenea de piedra, televisor independiente, suelo beige, machihembrado y machihembrado
Modelo de biblioteca en casa abierta minimalista pequeña sin chimenea con paredes blancas, suelo de mármol, marco de chimenea de piedra, televisor independiente, suelo beige, machihembrado y machihembrado
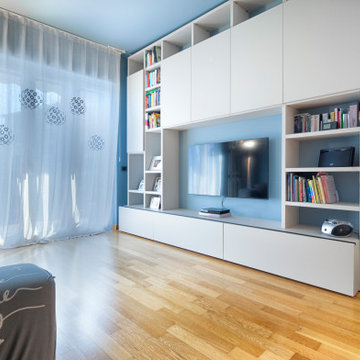
relooking soggiorno
Modelo de biblioteca en casa abierta minimalista de tamaño medio sin chimenea con paredes multicolor, suelo de madera clara, pared multimedia, suelo beige y bandeja
Modelo de biblioteca en casa abierta minimalista de tamaño medio sin chimenea con paredes multicolor, suelo de madera clara, pared multimedia, suelo beige y bandeja
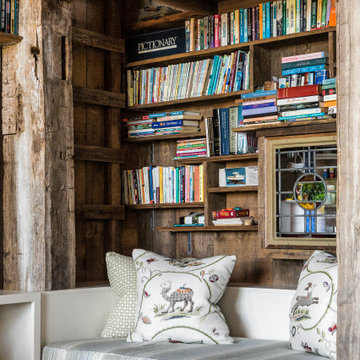
A summer house built around salvaged barn beams.
Not far from the beach, the secluded site faces south to the ocean and views.
The large main barn room embraces the main living spaces, including the kitchen. The barn room is anchored on the north with a stone fireplace and on the south with a large bay window. The wing to the east organizes the entry hall and sleeping rooms.
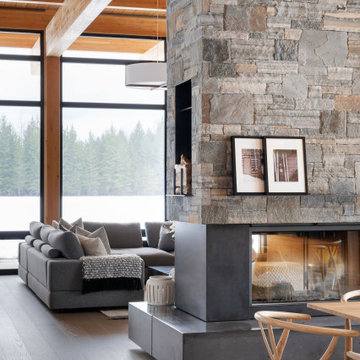
Foto de biblioteca en casa abierta rural de tamaño medio con paredes blancas, suelo de madera clara, chimenea de doble cara, marco de chimenea de piedra, televisor colgado en la pared, suelo marrón, madera y madera
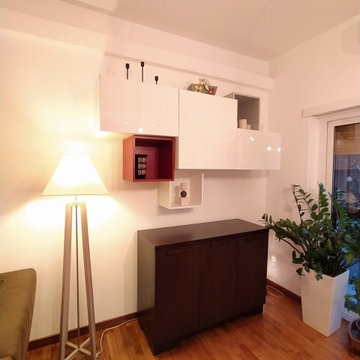
Imagen de biblioteca en casa tradicional con paredes blancas, suelo de madera oscura, televisor colgado en la pared y bandeja

Evoluzione di un progetto di ristrutturazione completa appartamento da 110mq
Ejemplo de biblioteca en casa abierta, blanca y blanca y madera actual grande sin chimenea con paredes blancas, suelo de madera clara, pared multimedia, suelo marrón y bandeja
Ejemplo de biblioteca en casa abierta, blanca y blanca y madera actual grande sin chimenea con paredes blancas, suelo de madera clara, pared multimedia, suelo marrón y bandeja
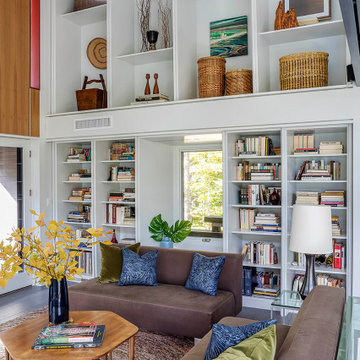
Foto de biblioteca en casa abierta y abovedada contemporánea de tamaño medio sin televisor con paredes blancas, suelo de baldosas de porcelana y suelo gris
2.386 ideas para bibliotecas en casa con todos los diseños de techos
7
