320 ideas para bibliotecas en casa con panelado
Filtrar por
Presupuesto
Ordenar por:Popular hoy
61 - 80 de 320 fotos
Artículo 1 de 3

Before the renovation, this 17th century farmhouse was a rabbit warren of small dark rooms with low ceilings. A new owner wanted to keep the character but modernize the house, so CTA obliged, transforming the house completely. The family room, a large but very low ceiling room, was radically transformed by removing the ceiling to expose the roof structure above and rebuilding a more open new stair; the exposed beams were salvaged from an historic barn elsewhere on the property. The kitchen was moved to the former Dining Room, and also opened up to show the vaulted roof. The mud room and laundry were rebuilt to connect the farmhouse to a Barn (See “Net Zero Barn” project), also using salvaged timbers. Original wide plank pine floors were carefully numbered, replaced, and matched where needed. Historic rooms in the front of the house were carefully restored and upgraded, and new bathrooms and other amenities inserted where possible. The project is also a net zero energy project, with solar panels, super insulated walls, and triple glazed windows. CTA also assisted the owner with selecting all interior finishes, furniture, and fixtures. This project won “Best in Massachusetts” at the 2019 International Interior Design Association and was the 2020 Recipient of a Design Citation by the Boston Society of Architects.
Photography by Nat Rea
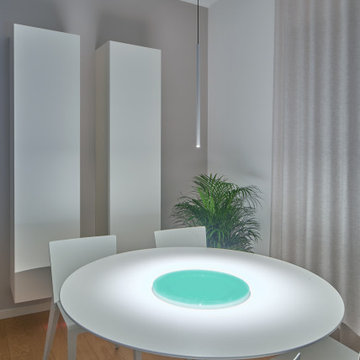
Open space soggiorno, zona pranzo e cucina
Mantenere un design raffinato senza perdere funzionalità è stato il tema di questo progetto.
Particolare attenzione è stata data al sistema di illuminazione per mantenere le ottime caratteristiche di luminosità naturale di cui gode questo ambiente durante le ore diurne.
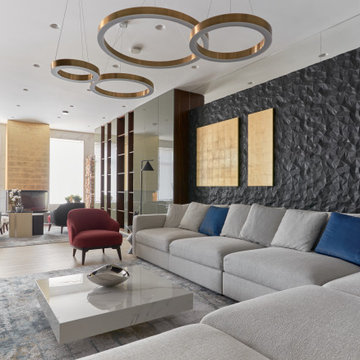
Imagen de biblioteca en casa abierta contemporánea grande con suelo de baldosas de porcelana, todas las chimeneas, televisor colgado en la pared, suelo gris, bandeja y panelado
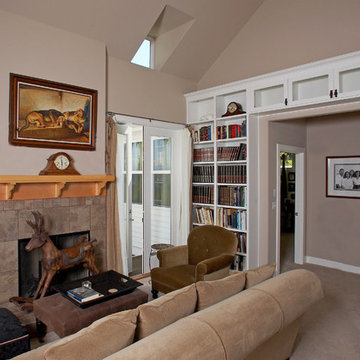
Living room. Photography by Ian Gleadle.
Diseño de biblioteca en casa abierta y abovedada ecléctica de tamaño medio sin televisor con paredes beige, moqueta, todas las chimeneas, marco de chimenea de baldosas y/o azulejos, suelo beige y panelado
Diseño de biblioteca en casa abierta y abovedada ecléctica de tamaño medio sin televisor con paredes beige, moqueta, todas las chimeneas, marco de chimenea de baldosas y/o azulejos, suelo beige y panelado
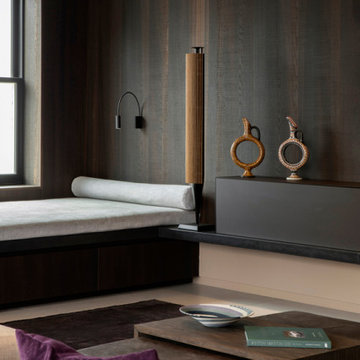
Detail image of day bed area. heat treated oak wall panels with Trueform concreate support for etched glass(Cesarnyc) cabinetry.
Imagen de biblioteca en casa tipo loft actual de tamaño medio con paredes marrones, moqueta, pared multimedia, suelo marrón, vigas vistas y panelado
Imagen de biblioteca en casa tipo loft actual de tamaño medio con paredes marrones, moqueta, pared multimedia, suelo marrón, vigas vistas y panelado
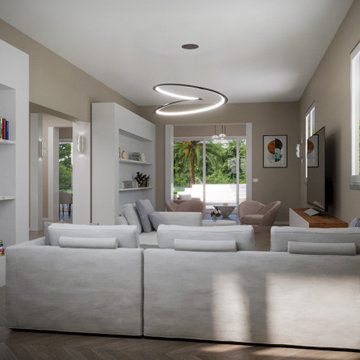
Render interno vista salotto
Diseño de biblioteca en casa cerrada minimalista extra grande con paredes beige, suelo de madera clara, televisor independiente, suelo marrón y panelado
Diseño de biblioteca en casa cerrada minimalista extra grande con paredes beige, suelo de madera clara, televisor independiente, suelo marrón y panelado
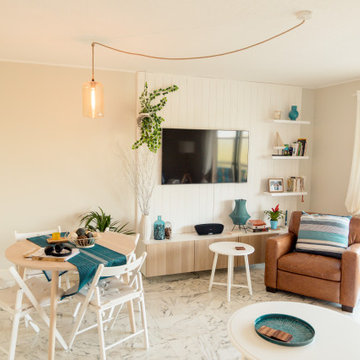
Un meuble sur-mesure a été créé avec un habillage en lambris pour cacher les câbles de la télévision, accessible à l'aide d'une trappe.
Diseño de biblioteca en casa beige y blanca y abierta marinera de tamaño medio sin chimenea con paredes beige, suelo de mármol, televisor colgado en la pared, suelo blanco y panelado
Diseño de biblioteca en casa beige y blanca y abierta marinera de tamaño medio sin chimenea con paredes beige, suelo de mármol, televisor colgado en la pared, suelo blanco y panelado

Island Cove House keeps a low profile on the horizon. On the driveway side it rambles along like a cottage that grew over time, while on the water side it is more ordered. Weathering shingles and gray-brown trim help the house blend with its surroundings. Heating and cooling are delivered by a geothermal system, and much of the electricity comes from solar panels.

Imagen de biblioteca en casa abierta clásica renovada con paredes blancas, suelo de madera en tonos medios, suelo marrón, machihembrado y panelado
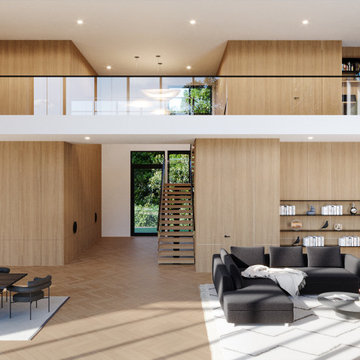
On the corner of Franklin and Mulholland, within Mulholland Scenic View Corridor, we created a rustic, modern barn home for some of our favorite repeat clients. This home was envisioned as a second family home on the property, with a recording studio and unbeatable views of the canyon. We designed a 2-story wall of glass to orient views as the home opens up to take advantage of the privacy created by mature trees and proper site placement. Large sliding glass doors allow for an indoor outdoor experience and flow to the rear patio and yard. The interior finishes include wood-clad walls, natural stone, and intricate herringbone floors, as well as wood beams, and glass railings. It is the perfect combination of rustic and modern. The living room and dining room feature a double height space with access to the secondary bedroom from a catwalk walkway, as well as an in-home office space. High ceilings and extensive amounts of glass allow for natural light to flood the home.
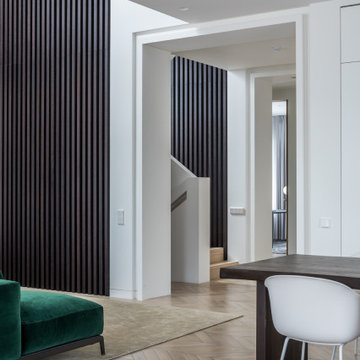
Гостинная в современном доме, обьединенной пространство кухни -столовой-мягкая группа у камина
Diseño de biblioteca en casa contemporánea con paredes blancas, suelo de madera en tonos medios, todas las chimeneas, marco de chimenea de yeso, televisor colgado en la pared, suelo marrón, bandeja y panelado
Diseño de biblioteca en casa contemporánea con paredes blancas, suelo de madera en tonos medios, todas las chimeneas, marco de chimenea de yeso, televisor colgado en la pared, suelo marrón, bandeja y panelado
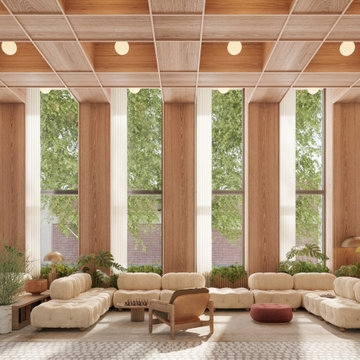
This project is an amenity living room and library space in Brooklyn New York. It is architecturally rhythmic and and orthogonal, which allows the objects in the space to shine in their character and sculptural quality. Greenery, handcrafted sculpture, wall art, and artisanal custom flooring softens the space and creates a unique personality. Designed as Design Lead at SOM.
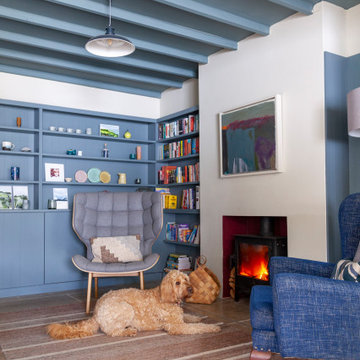
Foto de biblioteca en casa abierta escandinava de tamaño medio con paredes blancas, suelo de piedra caliza, estufa de leña, suelo beige, vigas vistas y panelado
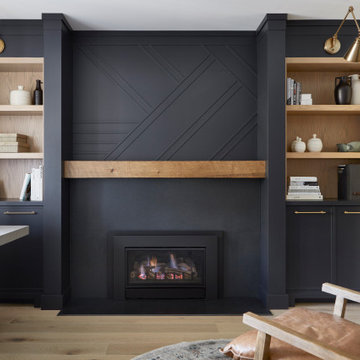
Foto de biblioteca en casa tipo loft clásica renovada pequeña sin televisor con paredes azules, suelo de madera clara, todas las chimeneas, marco de chimenea de piedra, suelo beige y panelado
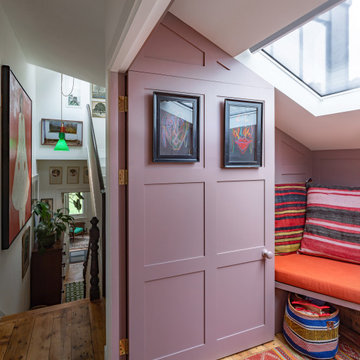
Moving walls adapt the privacy levels of this panelled family room.
Ejemplo de biblioteca en casa abierta bohemia de tamaño medio con paredes rosas, suelo de madera en tonos medios, televisor retractable y panelado
Ejemplo de biblioteca en casa abierta bohemia de tamaño medio con paredes rosas, suelo de madera en tonos medios, televisor retractable y panelado
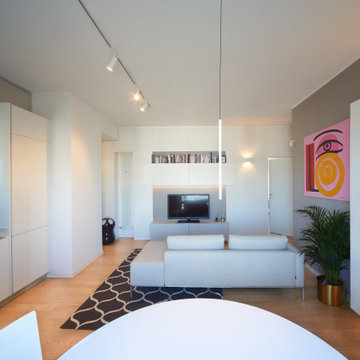
Open space soggiorno, zona pranzo e cucina
Mantenere un design raffinato senza perdere funzionalità è stato il tema di questo progetto.
Particolare attenzione è stata data al sistema di illuminazione per mantenere le ottime caratteristiche di luminosità naturale di cui gode questo ambiente durante le ore diurne.
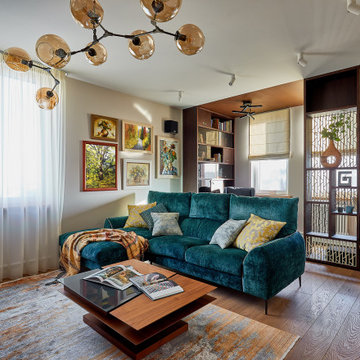
Главной фишкой данного помещения является 3D-панель за телевизором, с вырезанными в темном дереве силуэтами веток.
Сбоку от дивана стена выполнена из декоративной штукатурки, которая реверсом повторяет орнамент центрального акцента помещения. Напротив телевизора выделено много места под журнальный столик, выполненный из теплого дерева и просторный диван изумрудного цвета. Изначально у дивана подразумевалось сделать большой ковер, но из-за большого количества проб, подбор ковра затянулся на большой срок. Однако привезенный дизайнером ковер для фотосъемки настолько вписался в общую картину именно за счет своей текстуры, что было желание непременно оставить такой необычный элемент.
Сама комната сочетает яркие и бежевые тона, однако зона кабинета отделена цветовым решением, она в более темных деревянных текстурах. Насыщенный коричневый оттенок пола и потолка отделяет контрастом данную зону и соответствует вкусам хозяина. Рабочее место отгородили прозрачным резным стеллажом. А в дополнение напротив письменного стола стоит еще один стеллаж индивидуального исполнения из глубокого темного дерева, в котором много секций под документы и книги. Зону над компьютером хорошо освещает подвесной светильник, который, как и почти все освещение в доме, соответствует современному стилю.
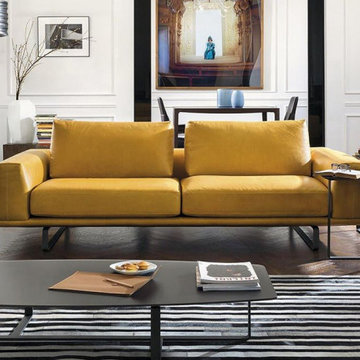
With a nice and clean look, this sofa is designed to have maximum comfort while still looking great. The Tempo couch comes in a variety of different colors to pick and choose from our website.
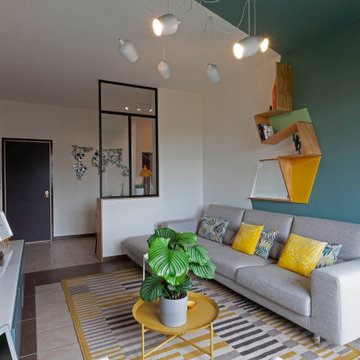
Il soggiorno è stato rinnovato grazie agli arredi su misura e alla componente decorativa, che coinvolge pareti e soffitto. Il colore in particolare segue il disegno della libreria a parete.
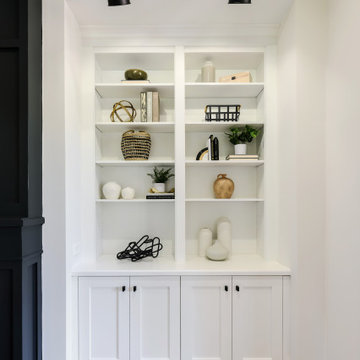
Diseño de biblioteca en casa abierta de estilo de casa de campo grande con paredes blancas, suelo de madera clara, todas las chimeneas, marco de chimenea de ladrillo, televisor colgado en la pared, suelo marrón, vigas vistas y panelado
320 ideas para bibliotecas en casa con panelado
4