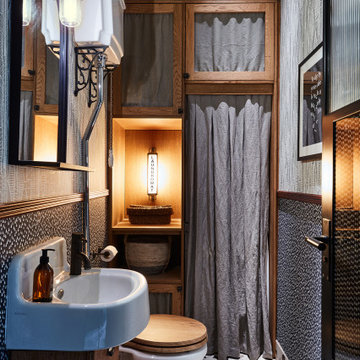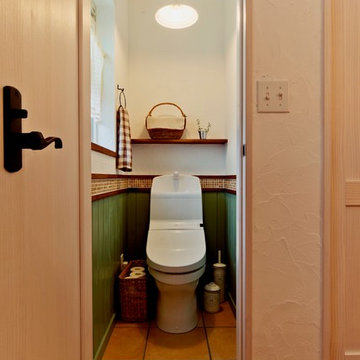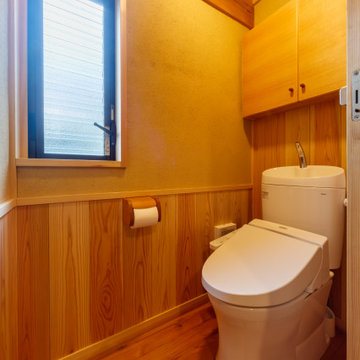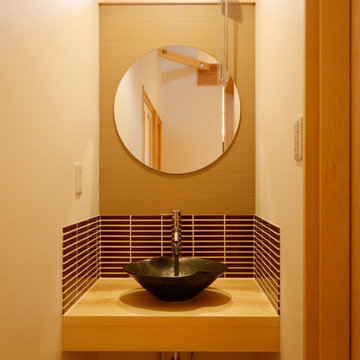2.685 ideas para aseos violetas, en colores madera
Filtrar por
Presupuesto
Ordenar por:Popular hoy
1 - 20 de 2685 fotos
Artículo 1 de 3
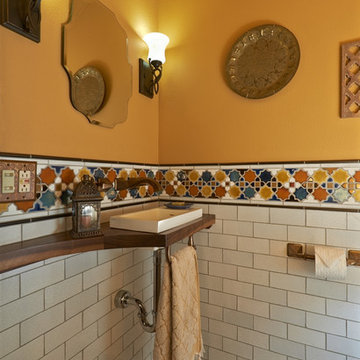
Dale Lang of NRockwood Cabinets
Dale Lang of NW Architectural Photography

The powder room has a beautiful sculptural mirror that complements the mercury glass hanging pendant lights. The chevron tiled backsplash adds visual interest while creating a focal wall.

Foto de aseo actual con sanitario de una pieza, baldosas y/o azulejos negros, lavabo encastrado, encimera de madera, suelo marrón, encimeras marrones y armarios abiertos

This contemporary powder room features a black chevron tile with gray grout, a live edge custom vanity top by Riverside Custom Cabinetry, vessel rectangular sink and wall mounted faucet. There is a mix of metals with the bath accessories and faucet in silver and the modern sconces (from Restoration Hardware) and mirror in brass.
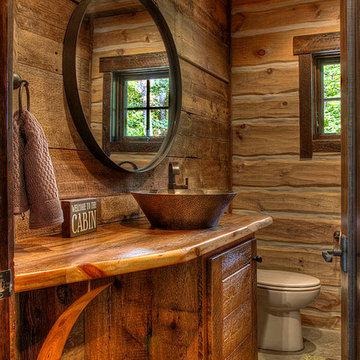
Ejemplo de aseo rústico con lavabo sobreencimera, puertas de armario de madera oscura, encimera de madera y encimeras marrones
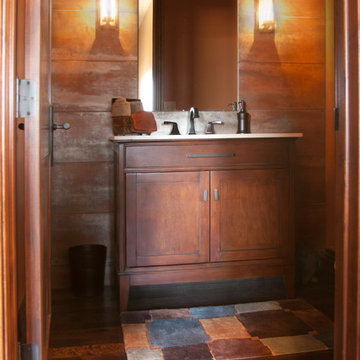
New Home Build. Designed and Furnished by Design Source Interiors.
Photographer: Doug Stucky
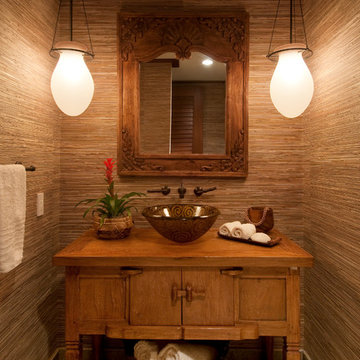
Ejemplo de aseo tropical con lavabo sobreencimera, armarios tipo mueble, puertas de armario de madera oscura y paredes marrones

A bright and spacious floor plan mixed with custom woodwork, artisan lighting, and natural stone accent walls offers a warm and inviting yet incredibly modern design. The organic elements merge well with the undeniably beautiful scenery, creating a cohesive interior design from the inside out.
Powder room with custom curved cabinet and floor detail. Special features include under light below cabinet that highlights onyx floor inset, custom copper mirror with asymetrical design, and a Hammerton pendant light fixture.
Designed by Design Directives, LLC., based in Scottsdale, Arizona and serving throughout Phoenix, Paradise Valley, Cave Creek, Carefree, and Sedona.
For more about Design Directives, click here: https://susanherskerasid.com/
To learn more about this project, click here: https://susanherskerasid.com/modern-napa/

Brantly Photography
Imagen de aseo actual pequeño con armarios con paneles lisos, puertas de armario de madera oscura, sanitario de una pieza, baldosas y/o azulejos marrones, paredes marrones, suelo de mármol, lavabo sobreencimera, encimera de madera y encimeras marrones
Imagen de aseo actual pequeño con armarios con paneles lisos, puertas de armario de madera oscura, sanitario de una pieza, baldosas y/o azulejos marrones, paredes marrones, suelo de mármol, lavabo sobreencimera, encimera de madera y encimeras marrones

Tahoe Real Estate Photography
Modelo de aseo rural pequeño con lavabo integrado, armarios estilo shaker, encimera de cobre y paredes rojas
Modelo de aseo rural pequeño con lavabo integrado, armarios estilo shaker, encimera de cobre y paredes rojas

When the house was purchased, someone had lowered the ceiling with gyp board. We re-designed it with a coffer that looked original to the house. The antique stand for the vessel sink was sourced from an antique store in Berkeley CA. The flooring was replaced with traditional 1" hex tile.
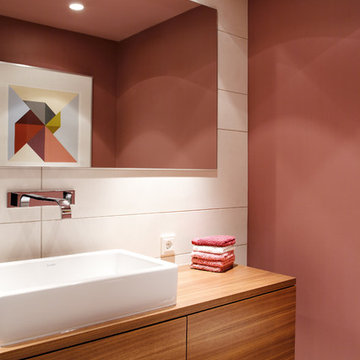
FOTOGRAFIE/PHOTOGRAPHY
Zooey Braun
Römerstr. 51
70180 Stuttgart
T +49 (0)711 6400361
F +49 (0)711 6200393
zooey@zooeybraun.de
Diseño de aseo contemporáneo de tamaño medio con lavabo sobreencimera, armarios con paneles lisos, puertas de armario de madera oscura, paredes rosas, baldosas y/o azulejos blancos, encimera de madera y encimeras marrones
Diseño de aseo contemporáneo de tamaño medio con lavabo sobreencimera, armarios con paneles lisos, puertas de armario de madera oscura, paredes rosas, baldosas y/o azulejos blancos, encimera de madera y encimeras marrones

Diseño de aseo actual con armarios con paneles lisos, puertas de armario de madera clara, sanitario de pared, parades naranjas, suelo de cemento, lavabo sobreencimera, encimera de madera, suelo gris y encimeras beige

Our designer, Hannah Tindall, worked with the homeowners to create a contemporary kitchen, living room, master & guest bathrooms and gorgeous hallway that truly highlights their beautiful and extensive art collection. The entire home was outfitted with sleek, walnut hardwood flooring, with a custom Frank Lloyd Wright inspired entryway stairwell. The living room's standout pieces are two gorgeous velvet teal sofas and the black stone fireplace. The kitchen has dark wood cabinetry with frosted glass and a glass mosaic tile backsplash. The master bathrooms uses the same dark cabinetry, double vanity, and a custom tile backsplash in the walk-in shower. The first floor guest bathroom keeps things eclectic with bright purple walls and colorful modern artwork.
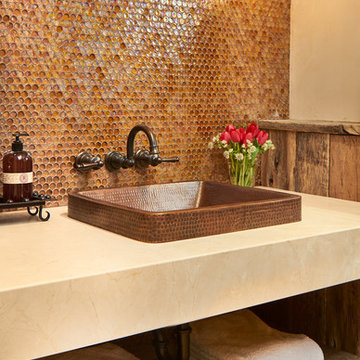
David Patterson Photography
Gerber Berend Construction
Barb Stimson Cabinet Designs
Ejemplo de aseo rural con puertas de armario de madera oscura, baldosas y/o azulejos de vidrio, paredes beige, baldosas y/o azulejos marrones y encimeras beige
Ejemplo de aseo rural con puertas de armario de madera oscura, baldosas y/o azulejos de vidrio, paredes beige, baldosas y/o azulejos marrones y encimeras beige

Situated on a 3.5 acre, oak-studded ridge atop Santa Barbara's Riviera, the Greene Compound is a 6,500 square foot custom residence with guest house and pool capturing spectacular views of the City, Coastal Islands to the south, and La Cumbre peak to the north. Carefully sited to kiss the tips of many existing large oaks, the home is rustic Mediterranean in style which blends integral color plaster walls with Santa Barbara sandstone and cedar board and batt.
Landscape Architect Lane Goodkind restored the native grass meadow and added a stream bio-swale which complements the rural setting. 20' mahogany, pocketing sliding doors maximize the indoor / outdoor Santa Barbara lifestyle by opening the living spaces to the pool and island view beyond. A monumental exterior fireplace and camp-style margarita bar add to this romantic living. Discreetly buried in the mission tile roof, solar panels help to offset the home's overall energy consumption. Truly an amazing and unique property, the Greene Residence blends in beautifully with the pastoral setting of the ridge while complementing and enhancing this Riviera neighborhood.
2.685 ideas para aseos violetas, en colores madera
1
