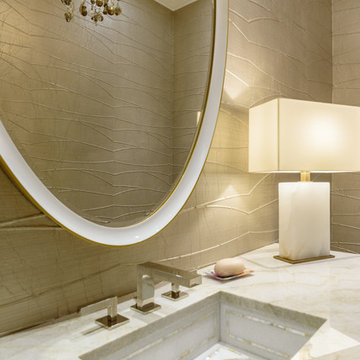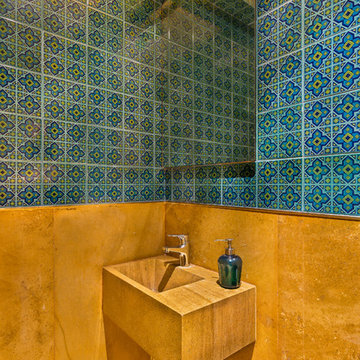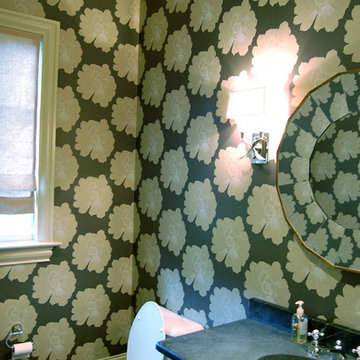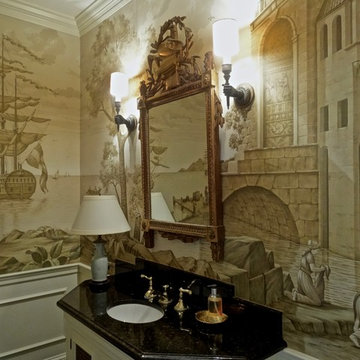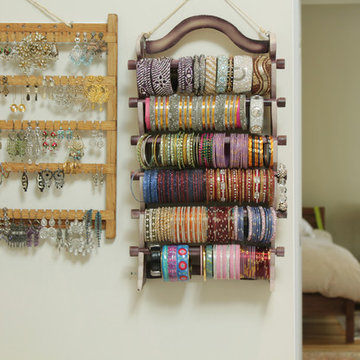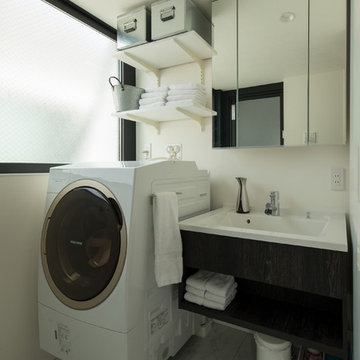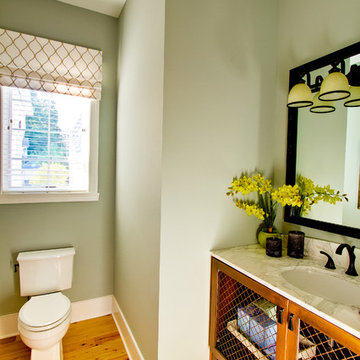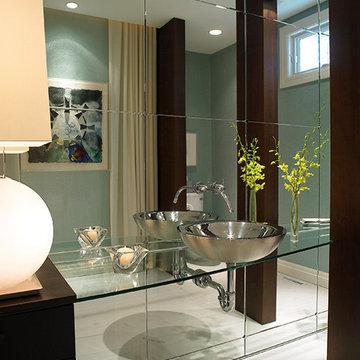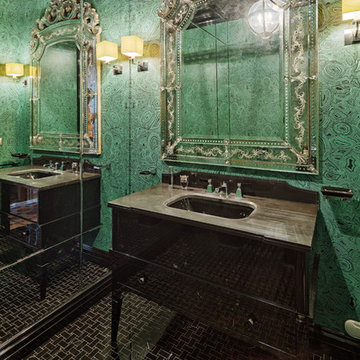51 ideas para aseos verdes
Filtrar por
Presupuesto
Ordenar por:Popular hoy
1 - 20 de 51 fotos
Artículo 1 de 3
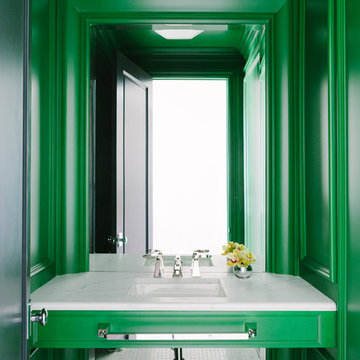
Aimee Mazzenga Photography
Ejemplo de aseo bohemio de tamaño medio con puertas de armario verdes, paredes verdes, lavabo bajoencimera, encimera de mármol y encimeras blancas
Ejemplo de aseo bohemio de tamaño medio con puertas de armario verdes, paredes verdes, lavabo bajoencimera, encimera de mármol y encimeras blancas
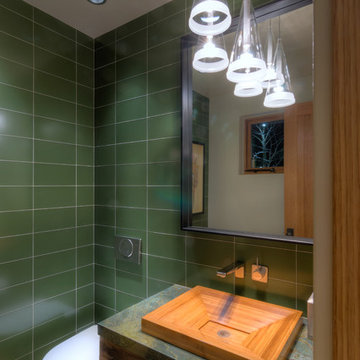
Photography by Steve De Fields /
Interior Design by Tommy Chambers Interiors /
Architecture by Scott Jaffa of Jaffa Group Design /
Builder Richard Jaffa of Jaffa Group Design /
**Additional furniture and art work to come.
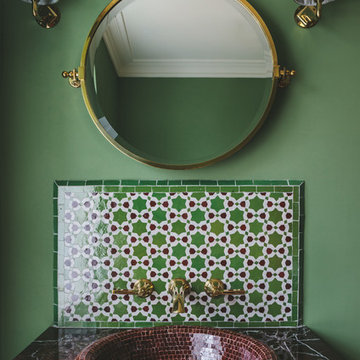
This lovely Regency building is in a magnificent setting with fabulous sea views. The Regents were influenced by Classical Greece as well as cultures from further afield including China, India and Egypt. Our brief was to preserve and cherish the original elements of the building, while making a feature of our client’s impressive art collection. Where items are fixed (such as the kitchen and bathrooms) we used traditional styles that are sympathetic to the Regency era. Where items are freestanding or easy to move, then we used contemporary furniture & fittings that complemented the artwork. The colours from the artwork inspired us to create a flow from one room to the next and each room was carefully considered for its’ use and it’s aspect. We commissioned some incredibly talented artisans to create bespoke mosaics, furniture and ceramic features which all made an amazing contribution to the building’s narrative.
Brett Charles Photography

Photography by Eduard Hueber / archphoto
North and south exposures in this 3000 square foot loft in Tribeca allowed us to line the south facing wall with two guest bedrooms and a 900 sf master suite. The trapezoid shaped plan creates an exaggerated perspective as one looks through the main living space space to the kitchen. The ceilings and columns are stripped to bring the industrial space back to its most elemental state. The blackened steel canopy and blackened steel doors were designed to complement the raw wood and wrought iron columns of the stripped space. Salvaged materials such as reclaimed barn wood for the counters and reclaimed marble slabs in the master bathroom were used to enhance the industrial feel of the space.
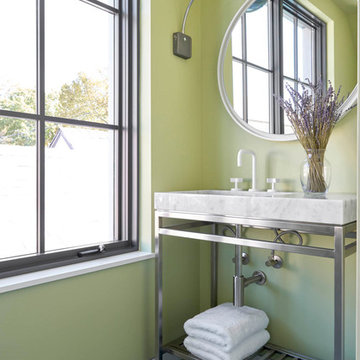
Imagen de aseo actual con paredes verdes, suelo de baldosas de cerámica, lavabo tipo consola y suelo azul

A little jewel box powder room off the kitchen. A vintage vanity found at Brimfield, copper sink, oil rubbed bronze fixtures, lighting and mirror, and Sanderson wallpaper complete the old/new look!
Karissa Vantassel Photography
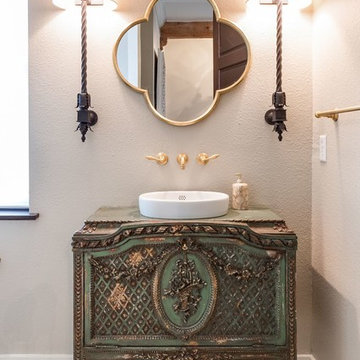
Replacing old furniture with all new pieces brought this space back to life.
Ejemplo de aseo tradicional renovado pequeño con armarios tipo mueble, puertas de armario verdes, paredes beige, suelo de travertino, lavabo sobreencimera, encimera de madera y suelo beige
Ejemplo de aseo tradicional renovado pequeño con armarios tipo mueble, puertas de armario verdes, paredes beige, suelo de travertino, lavabo sobreencimera, encimera de madera y suelo beige
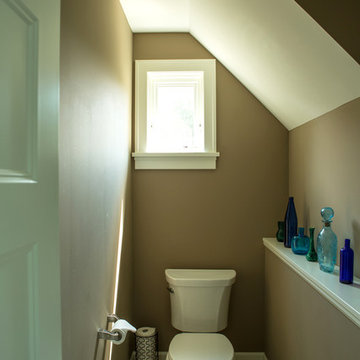
2nd Floor Master Bath water closet. This “in-fill” custom new home was created on the undeveloped half of a double lot. The home, designed by Jeffrey A. Lindgren of Jalin Design, LLC was created to blend with the existing neighborhood and homes. Great care was taken to create a home that melds with its surroundings. Also, the homeowner's interior esthetic was inspired by the "House of Turquoise" blog site.
Photo by Troy Thies Photography

940sf interior and exterior remodel of the rear unit of a duplex. By reorganizing on-site parking and re-positioning openings a greater sense of privacy was created for both units. In addition it provided a new entryway for the rear unit. A modified first floor layout improves natural daylight and connections to new outdoor patios.
(c) Eric Staudenmaier
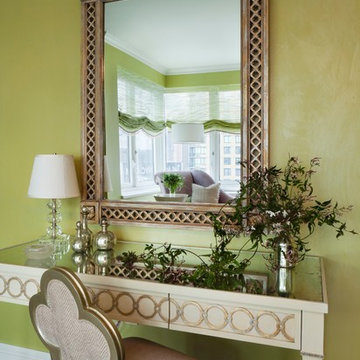
Foto de aseo tradicional renovado pequeño con armarios tipo mueble, paredes verdes y suelo de madera oscura
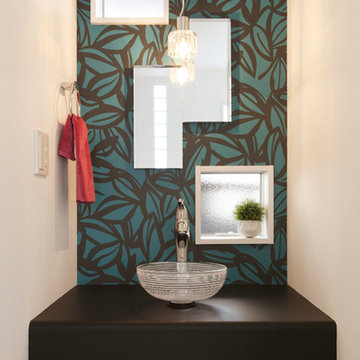
2階トイレ前の手洗いカウンター
窓の位置・ペンダントライト鏡のデザイン・洗面ボウル・水栓金具・カウンターの材質などをひとつひとつ組み合わせ、バランスよく配置しました。
小さなコーナーがまるごと、この家のアクセントになっている。そんな空間ができました。
Modelo de aseo moderno pequeño con armarios abiertos, paredes verdes, lavabo encastrado, encimeras negras, suelo de contrachapado, encimera de laminado y suelo blanco
Modelo de aseo moderno pequeño con armarios abiertos, paredes verdes, lavabo encastrado, encimeras negras, suelo de contrachapado, encimera de laminado y suelo blanco
51 ideas para aseos verdes
1
