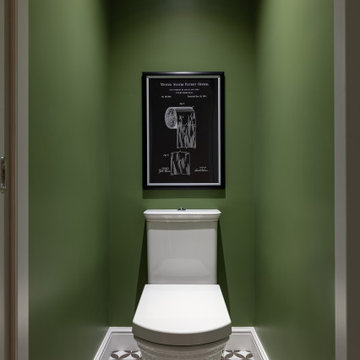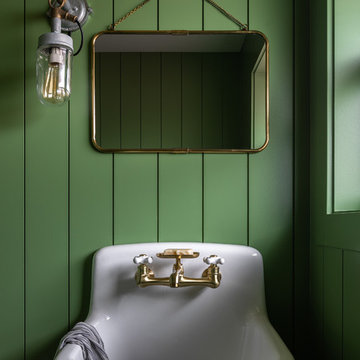328 ideas para aseos verdes con paredes verdes
Ordenar por:Popular hoy
1 - 20 de 328 fotos

Imagen de aseo flotante moderno pequeño con armarios con paneles lisos, puertas de armario blancas, sanitario de dos piezas, baldosas y/o azulejos verdes, baldosas y/o azulejos de porcelana, paredes verdes, suelo de madera clara, lavabo sobreencimera, encimera de madera y bandeja

Diseño de aseo de estilo de casa de campo con armarios tipo mueble, puertas de armario de madera oscura, paredes verdes, lavabo sobreencimera, suelo gris y encimeras marrones

Jeff Herr
Foto de aseo tradicional con armarios con paneles empotrados, paredes verdes, lavabo bajoencimera, puertas de armario blancas y encimeras beige
Foto de aseo tradicional con armarios con paneles empotrados, paredes verdes, lavabo bajoencimera, puertas de armario blancas y encimeras beige
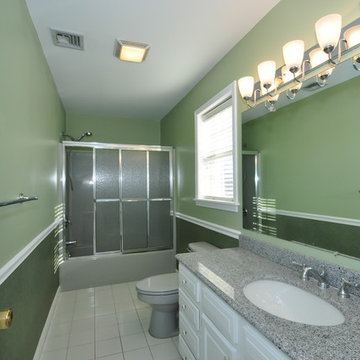
Foto de aseo clásico con puertas de armario blancas, encimera de granito, baldosas y/o azulejos blancos, sanitario de una pieza, paredes verdes y suelo de baldosas de cerámica

Photography by Eduard Hueber / archphoto
North and south exposures in this 3000 square foot loft in Tribeca allowed us to line the south facing wall with two guest bedrooms and a 900 sf master suite. The trapezoid shaped plan creates an exaggerated perspective as one looks through the main living space space to the kitchen. The ceilings and columns are stripped to bring the industrial space back to its most elemental state. The blackened steel canopy and blackened steel doors were designed to complement the raw wood and wrought iron columns of the stripped space. Salvaged materials such as reclaimed barn wood for the counters and reclaimed marble slabs in the master bathroom were used to enhance the industrial feel of the space.
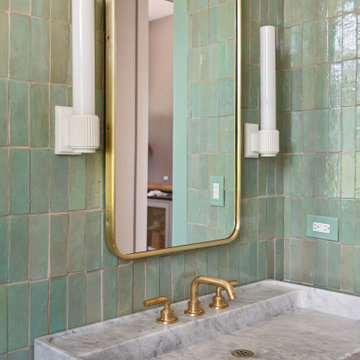
Powder room featuring white oak flooring, bold green handmade zellige tile on all walls, a brass and Carrara marble console sink, brass fixtures and custom white sconces by Urban Electric Company.

Powder room with preppy green high gloss paint, pedestal sink and brass fixtures. Flooring is marble basketweave tile.
Modelo de aseo de pie y abovedado clásico pequeño con suelo de mármol, suelo negro, puertas de armario blancas, paredes verdes y lavabo con pedestal
Modelo de aseo de pie y abovedado clásico pequeño con suelo de mármol, suelo negro, puertas de armario blancas, paredes verdes y lavabo con pedestal
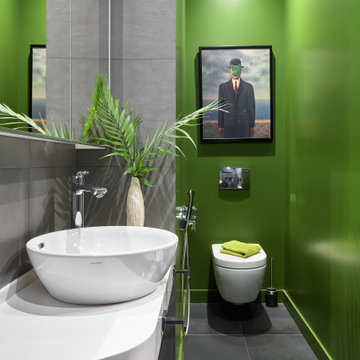
Foto de aseo contemporáneo con sanitario de pared, baldosas y/o azulejos grises, paredes verdes, lavabo sobreencimera, suelo gris y encimeras blancas

Powder room under the stairwell (IMOTO Photo)
Foto de aseo clásico pequeño con paredes verdes, suelo de madera en tonos medios, lavabo suspendido, suelo marrón y sanitario de dos piezas
Foto de aseo clásico pequeño con paredes verdes, suelo de madera en tonos medios, lavabo suspendido, suelo marrón y sanitario de dos piezas
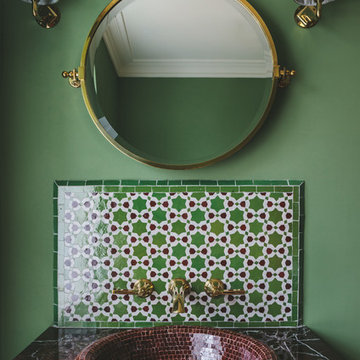
This lovely Regency building is in a magnificent setting with fabulous sea views. The Regents were influenced by Classical Greece as well as cultures from further afield including China, India and Egypt. Our brief was to preserve and cherish the original elements of the building, while making a feature of our client’s impressive art collection. Where items are fixed (such as the kitchen and bathrooms) we used traditional styles that are sympathetic to the Regency era. Where items are freestanding or easy to move, then we used contemporary furniture & fittings that complemented the artwork. The colours from the artwork inspired us to create a flow from one room to the next and each room was carefully considered for its’ use and it’s aspect. We commissioned some incredibly talented artisans to create bespoke mosaics, furniture and ceramic features which all made an amazing contribution to the building’s narrative.
Brett Charles Photography
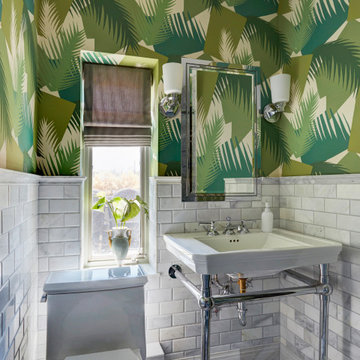
Imagen de aseo clásico renovado con baldosas y/o azulejos blancos, paredes verdes, suelo con mosaicos de baldosas, lavabo tipo consola, suelo multicolor y papel pintado

Foto de aseo clásico renovado con sanitario de pared, paredes verdes, suelo de madera en tonos medios, lavabo suspendido y suelo marrón
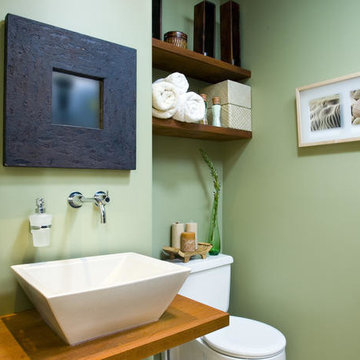
Ejemplo de aseo actual pequeño con sanitario de dos piezas, paredes verdes, lavabo sobreencimera, encimera de madera y encimeras marrones

Introducing an exquisitely designed powder room project nestled in a luxurious residence on Riverside Drive, Manhattan, NY. This captivating space seamlessly blends traditional elegance with urban sophistication, reflecting the quintessential charm of the city that never sleeps.
The focal point of this powder room is the enchanting floral green wallpaper that wraps around the walls, evoking a sense of timeless grace and serenity. The design pays homage to classic interior styles, infusing the room with warmth and character.
A key feature of this space is the bespoke tiling, meticulously crafted to complement the overall design. The tiles showcase intricate patterns and textures, creating a harmonious interplay between traditional and contemporary aesthetics. Each piece has been carefully selected and installed by skilled tradesmen, who have dedicated countless hours to perfecting this one-of-a-kind space.
The pièce de résistance of this powder room is undoubtedly the vanity sconce, inspired by the iconic New York City skyline. This exquisite lighting fixture casts a soft, ambient glow that highlights the room's extraordinary details. The sconce pays tribute to the city's architectural prowess while adding a touch of modernity to the overall design.
This remarkable project took two years on and off to complete, with our studio accommodating the process with unwavering commitment and enthusiasm. The collective efforts of the design team, tradesmen, and our studio have culminated in a breathtaking powder room that effortlessly marries traditional elegance with contemporary flair.
We take immense pride in this Riverside Drive powder room project, and we are confident that it will serve as an enchanting retreat for its owners and guests alike. As a testament to our dedication to exceptional design and craftsmanship, this bespoke space showcases the unparalleled beauty of New York City's distinct style and character.

Cloakroom designed by Studio November at our Oxfordshire Country House Project
Imagen de aseo de pie de estilo de casa de campo pequeño con sanitario de dos piezas, paredes verdes y lavabo tipo consola
Imagen de aseo de pie de estilo de casa de campo pequeño con sanitario de dos piezas, paredes verdes y lavabo tipo consola

Our Edison Project makes the most out of the living and kitchen area. Plenty of versatile seating options for large family gatherings and revitalizing the existing gas fireplace with marble and a large mantles creates a more contemporary space.
A dark green powder room paired with fun pictures will really stand out to guests.

A new powder room with a charming color palette and mosaic floor tile.
Photography (c) Jeffrey Totaro.
Ejemplo de aseo tradicional renovado de tamaño medio con puertas de armario blancas, sanitario de una pieza, baldosas y/o azulejos blancos, baldosas y/o azulejos de cerámica, paredes verdes, suelo con mosaicos de baldosas, lavabo bajoencimera, encimera de acrílico, encimeras blancas, armarios estilo shaker y suelo multicolor
Ejemplo de aseo tradicional renovado de tamaño medio con puertas de armario blancas, sanitario de una pieza, baldosas y/o azulejos blancos, baldosas y/o azulejos de cerámica, paredes verdes, suelo con mosaicos de baldosas, lavabo bajoencimera, encimera de acrílico, encimeras blancas, armarios estilo shaker y suelo multicolor
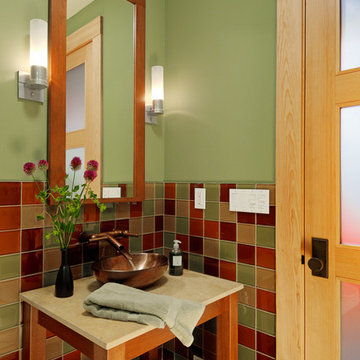
Modelo de aseo de estilo americano con lavabo sobreencimera, armarios abiertos, puertas de armario de madera oscura, baldosas y/o azulejos multicolor, paredes verdes y baldosas y/o azulejos de cerámica
328 ideas para aseos verdes con paredes verdes
1
