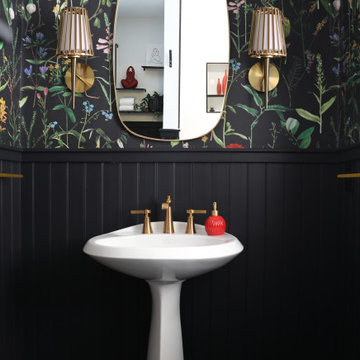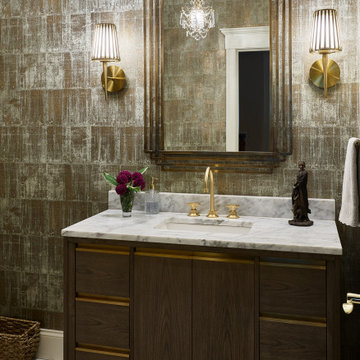618 ideas para aseos con suelo de baldosas de cerámica y todos los tratamientos de pared
Filtrar por
Presupuesto
Ordenar por:Popular hoy
1 - 20 de 618 fotos
Artículo 1 de 3

Diseño de aseo a medida tradicional renovado pequeño con armarios con paneles lisos, puertas de armario de madera oscura, sanitario de una pieza, baldosas y/o azulejos blancos, baldosas y/o azulejos de cerámica, paredes marrones, suelo de baldosas de cerámica, lavabo sobreencimera, encimera de piedra caliza, suelo multicolor, encimeras marrones y papel pintado

Small powder room remodel. Added a small shower to existing powder room by taking space from the adjacent laundry area.
Modelo de aseo de pie clásico renovado pequeño con armarios abiertos, puertas de armario azules, sanitario de dos piezas, baldosas y/o azulejos de cerámica, paredes azules, suelo de baldosas de cerámica, lavabo integrado, suelo blanco, encimeras blancas y boiserie
Modelo de aseo de pie clásico renovado pequeño con armarios abiertos, puertas de armario azules, sanitario de dos piezas, baldosas y/o azulejos de cerámica, paredes azules, suelo de baldosas de cerámica, lavabo integrado, suelo blanco, encimeras blancas y boiserie

Ejemplo de aseo flotante actual de tamaño medio con armarios con paneles lisos, puertas de armario de madera oscura, paredes blancas, suelo de baldosas de cerámica, encimera de cuarzo compacto, suelo negro, encimeras negras, papel pintado y lavabo encastrado

Reforma integral de aseo de invitados
Foto de aseo flotante contemporáneo pequeño con sanitario de una pieza, baldosas y/o azulejos blancos, baldosas y/o azulejos de cerámica, paredes blancas, suelo de baldosas de cerámica, lavabo sobreencimera, encimera de laminado, suelo azul, encimeras marrones y papel pintado
Foto de aseo flotante contemporáneo pequeño con sanitario de una pieza, baldosas y/o azulejos blancos, baldosas y/o azulejos de cerámica, paredes blancas, suelo de baldosas de cerámica, lavabo sobreencimera, encimera de laminado, suelo azul, encimeras marrones y papel pintado

Imagen de aseo tradicional pequeño con sanitario de una pieza, paredes multicolor, suelo de baldosas de cerámica, lavabo con pedestal, suelo multicolor y papel pintado

Ejemplo de aseo flotante actual pequeño con armarios con paneles lisos, puertas de armario blancas, sanitario de pared, paredes verdes, suelo de baldosas de cerámica, lavabo suspendido, encimera de vidrio, suelo beige, encimeras verdes, todos los diseños de techos y papel pintado

Botanical wallpaper from UK
Ejemplo de aseo de pie clásico renovado con paredes negras, suelo de baldosas de cerámica, lavabo con pedestal, suelo negro y boiserie
Ejemplo de aseo de pie clásico renovado con paredes negras, suelo de baldosas de cerámica, lavabo con pedestal, suelo negro y boiserie

A family friendly powder room renovation in a lake front home with a farmhouse vibe and easy to maintain finishes.
Imagen de aseo de pie de estilo de casa de campo pequeño con puertas de armario blancas, paredes grises, suelo de baldosas de cerámica, machihembrado y lavabo con pedestal
Imagen de aseo de pie de estilo de casa de campo pequeño con puertas de armario blancas, paredes grises, suelo de baldosas de cerámica, machihembrado y lavabo con pedestal

Imagen de aseo flotante tradicional de tamaño medio con suelo de baldosas de cerámica, lavabo bajoencimera, encimera de mármol, encimeras blancas, armarios estilo shaker, puertas de armario grises, paredes rosas, suelo negro y papel pintado

Ejemplo de aseo flotante moderno de tamaño medio con armarios con paneles lisos, puertas de armario blancas, paredes negras, suelo beige, encimeras grises, papel pintado, suelo de baldosas de cerámica y lavabo bajoencimera

This cloakroom had an awkward vaulted ceiling and there was not a lot of room. I knew I wanted to give my client a wow factor but retaining the traditional look she desired.
I designed the wall cladding to come higher as I dearly wanted to wallpaper the ceiling to give the vaulted ceiling structure. The taupe grey tones sit well with the warm brass tones and the rock basin added a subtle wow factor

Ejemplo de aseo a medida tradicional con suelo de baldosas de cerámica y papel pintado

Stunning two tone powder room with a feature gold and black tiles and gorgeous gold and black feature wallpaper.
Imagen de aseo flotante actual de tamaño medio con armarios con paneles lisos, puertas de armario de madera clara, baldosas y/o azulejos en mosaico, suelo de baldosas de cerámica y papel pintado
Imagen de aseo flotante actual de tamaño medio con armarios con paneles lisos, puertas de armario de madera clara, baldosas y/o azulejos en mosaico, suelo de baldosas de cerámica y papel pintado

Ground floor WC in Family home, London, Dartmouth Park
Ejemplo de aseo clásico renovado pequeño con sanitario de una pieza, baldosas y/o azulejos azules, baldosas y/o azulejos de cerámica, suelo de baldosas de cerámica, lavabo suspendido y papel pintado
Ejemplo de aseo clásico renovado pequeño con sanitario de una pieza, baldosas y/o azulejos azules, baldosas y/o azulejos de cerámica, suelo de baldosas de cerámica, lavabo suspendido y papel pintado

Villa Marcès - Réaménagement et décoration d'un appartement, 94 - Une attention particulière est apportée aux toilettes, tant au niveau de l'esthétique de de l'ergonomie.

En continuité du couloir d'entre, les toilettes ont été conçu selon les mêmes codes : cimaise noire et soubassement vert plus clair que celui appliqué dans l'entrée. un placard haut a été ajouté ainsi qu'une étagère bois qui apporte une touche chaleureuse dans l'espace.

After the second fallout of the Delta Variant amidst the COVID-19 Pandemic in mid 2021, our team working from home, and our client in quarantine, SDA Architects conceived Japandi Home.
The initial brief for the renovation of this pool house was for its interior to have an "immediate sense of serenity" that roused the feeling of being peaceful. Influenced by loneliness and angst during quarantine, SDA Architects explored themes of escapism and empathy which led to a “Japandi” style concept design – the nexus between “Scandinavian functionality” and “Japanese rustic minimalism” to invoke feelings of “art, nature and simplicity.” This merging of styles forms the perfect amalgamation of both function and form, centred on clean lines, bright spaces and light colours.
Grounded by its emotional weight, poetic lyricism, and relaxed atmosphere; Japandi Home aesthetics focus on simplicity, natural elements, and comfort; minimalism that is both aesthetically pleasing yet highly functional.
Japandi Home places special emphasis on sustainability through use of raw furnishings and a rejection of the one-time-use culture we have embraced for numerous decades. A plethora of natural materials, muted colours, clean lines and minimal, yet-well-curated furnishings have been employed to showcase beautiful craftsmanship – quality handmade pieces over quantitative throwaway items.
A neutral colour palette compliments the soft and hard furnishings within, allowing the timeless pieces to breath and speak for themselves. These calming, tranquil and peaceful colours have been chosen so when accent colours are incorporated, they are done so in a meaningful yet subtle way. Japandi home isn’t sparse – it’s intentional.
The integrated storage throughout – from the kitchen, to dining buffet, linen cupboard, window seat, entertainment unit, bed ensemble and walk-in wardrobe are key to reducing clutter and maintaining the zen-like sense of calm created by these clean lines and open spaces.
The Scandinavian concept of “hygge” refers to the idea that ones home is your cosy sanctuary. Similarly, this ideology has been fused with the Japanese notion of “wabi-sabi”; the idea that there is beauty in imperfection. Hence, the marriage of these design styles is both founded on minimalism and comfort; easy-going yet sophisticated. Conversely, whilst Japanese styles can be considered “sleek” and Scandinavian, “rustic”, the richness of the Japanese neutral colour palette aids in preventing the stark, crisp palette of Scandinavian styles from feeling cold and clinical.
Japandi Home’s introspective essence can ultimately be considered quite timely for the pandemic and was the quintessential lockdown project our team needed.

Foto de aseo de pie clásico pequeño con puertas de armario marrones, paredes blancas, suelo de baldosas de cerámica, lavabo bajoencimera, encimera de mármol, suelo blanco, encimeras blancas y papel pintado

Mooiwallcoverings wallpaper is not just a little bit awesome
Foto de aseo flotante minimalista pequeño con baldosas y/o azulejos negros, encimera de madera, papel pintado, puertas de armario de madera clara, sanitario de pared, baldosas y/o azulejos de cemento, suelo de baldosas de cerámica, lavabo con pedestal y suelo gris
Foto de aseo flotante minimalista pequeño con baldosas y/o azulejos negros, encimera de madera, papel pintado, puertas de armario de madera clara, sanitario de pared, baldosas y/o azulejos de cemento, suelo de baldosas de cerámica, lavabo con pedestal y suelo gris

After the second fallout of the Delta Variant amidst the COVID-19 Pandemic in mid 2021, our team working from home, and our client in quarantine, SDA Architects conceived Japandi Home.
The initial brief for the renovation of this pool house was for its interior to have an "immediate sense of serenity" that roused the feeling of being peaceful. Influenced by loneliness and angst during quarantine, SDA Architects explored themes of escapism and empathy which led to a “Japandi” style concept design – the nexus between “Scandinavian functionality” and “Japanese rustic minimalism” to invoke feelings of “art, nature and simplicity.” This merging of styles forms the perfect amalgamation of both function and form, centred on clean lines, bright spaces and light colours.
Grounded by its emotional weight, poetic lyricism, and relaxed atmosphere; Japandi Home aesthetics focus on simplicity, natural elements, and comfort; minimalism that is both aesthetically pleasing yet highly functional.
Japandi Home places special emphasis on sustainability through use of raw furnishings and a rejection of the one-time-use culture we have embraced for numerous decades. A plethora of natural materials, muted colours, clean lines and minimal, yet-well-curated furnishings have been employed to showcase beautiful craftsmanship – quality handmade pieces over quantitative throwaway items.
A neutral colour palette compliments the soft and hard furnishings within, allowing the timeless pieces to breath and speak for themselves. These calming, tranquil and peaceful colours have been chosen so when accent colours are incorporated, they are done so in a meaningful yet subtle way. Japandi home isn’t sparse – it’s intentional.
The integrated storage throughout – from the kitchen, to dining buffet, linen cupboard, window seat, entertainment unit, bed ensemble and walk-in wardrobe are key to reducing clutter and maintaining the zen-like sense of calm created by these clean lines and open spaces.
The Scandinavian concept of “hygge” refers to the idea that ones home is your cosy sanctuary. Similarly, this ideology has been fused with the Japanese notion of “wabi-sabi”; the idea that there is beauty in imperfection. Hence, the marriage of these design styles is both founded on minimalism and comfort; easy-going yet sophisticated. Conversely, whilst Japanese styles can be considered “sleek” and Scandinavian, “rustic”, the richness of the Japanese neutral colour palette aids in preventing the stark, crisp palette of Scandinavian styles from feeling cold and clinical.
Japandi Home’s introspective essence can ultimately be considered quite timely for the pandemic and was the quintessential lockdown project our team needed.
618 ideas para aseos con suelo de baldosas de cerámica y todos los tratamientos de pared
1