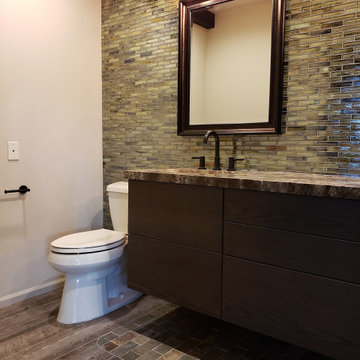84 ideas para aseos rústicos
Filtrar por
Presupuesto
Ordenar por:Popular hoy
61 - 80 de 84 fotos
Artículo 1 de 3

Brad Scott Photography
Imagen de aseo rural pequeño con armarios tipo mueble, puertas de armario grises, sanitario de una pieza, paredes beige, suelo de madera en tonos medios, lavabo bajoencimera, encimera de granito, suelo marrón y encimeras grises
Imagen de aseo rural pequeño con armarios tipo mueble, puertas de armario grises, sanitario de una pieza, paredes beige, suelo de madera en tonos medios, lavabo bajoencimera, encimera de granito, suelo marrón y encimeras grises
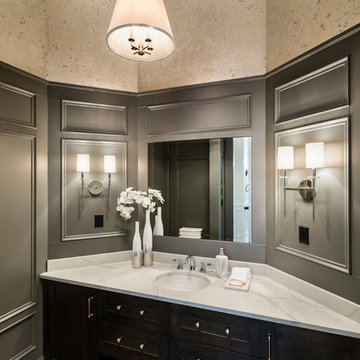
The “Rustic Classic” is a 17,000 square foot custom home built for a special client, a famous musician who wanted a home befitting a rockstar. This Langley, B.C. home has every detail you would want on a custom build.
For this home, every room was completed with the highest level of detail and craftsmanship; even though this residence was a huge undertaking, we didn’t take any shortcuts. From the marble counters to the tasteful use of stone walls, we selected each material carefully to create a luxurious, livable environment. The windows were sized and placed to allow for a bright interior, yet they also cultivate a sense of privacy and intimacy within the residence. Large doors and entryways, combined with high ceilings, create an abundance of space.
A home this size is meant to be shared, and has many features intended for visitors, such as an expansive games room with a full-scale bar, a home theatre, and a kitchen shaped to accommodate entertaining. In any of our homes, we can create both spaces intended for company and those intended to be just for the homeowners - we understand that each client has their own needs and priorities.
Our luxury builds combine tasteful elegance and attention to detail, and we are very proud of this remarkable home. Contact us if you would like to set up an appointment to build your next home! Whether you have an idea in mind or need inspiration, you’ll love the results.
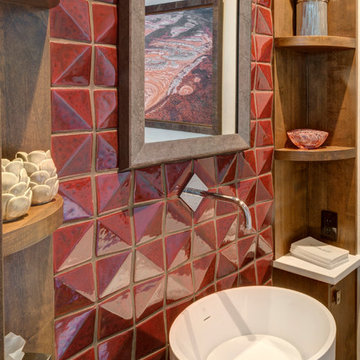
The powder bath features a dimensional "Syzygy" tile and a unique "Blu" pedestal sink. These two elements pair together unexpectedly to deliver a dramatic statement in a small space. The hands free faucet keeps the tile wall uncluttered.
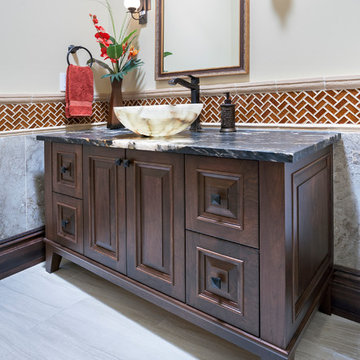
Beautiful and Elegant Mountain Home
Custom home built in Canmore, Alberta interior design by award winning team.
Interior Design by : The Interior Design Group.
Contractor: Bob Kocian - Distintive Homes Canmore
Kitchen and Millwork: Frank Funk ~ Bow Valley Kitchens
Bob Young - Photography
Countertops: Ron Schuster, Dauter Stone
Sonoma Tile: Graham, Fifth Avenue Kitchens and Bath
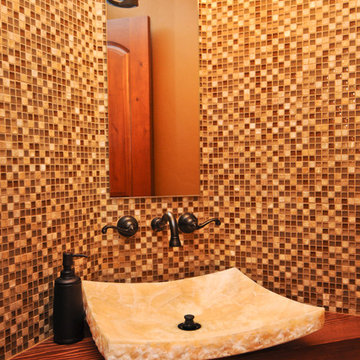
This Exposed Timber Accented Home sits on a spectacular lot with 270 degree views of Mountains, Lakes and Horse Pasture. Designed by BHH Partners and Built by Brian L. Wray for a young couple hoping to keep the home classic enough to last a lifetime, but contemporary enough to reflect their youthfulness as newlyweds starting a new life together.
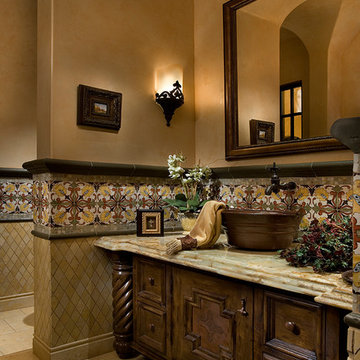
Custom vanity and custom sink for this rustic powder bathroom.
Modelo de aseo rural extra grande con armarios tipo mueble, puertas de armario marrones, sanitario de una pieza, baldosas y/o azulejos multicolor, baldosas y/o azulejos en mosaico, paredes multicolor, suelo de travertino, lavabo sobreencimera, encimera de cuarcita, suelo multicolor y encimeras multicolor
Modelo de aseo rural extra grande con armarios tipo mueble, puertas de armario marrones, sanitario de una pieza, baldosas y/o azulejos multicolor, baldosas y/o azulejos en mosaico, paredes multicolor, suelo de travertino, lavabo sobreencimera, encimera de cuarcita, suelo multicolor y encimeras multicolor
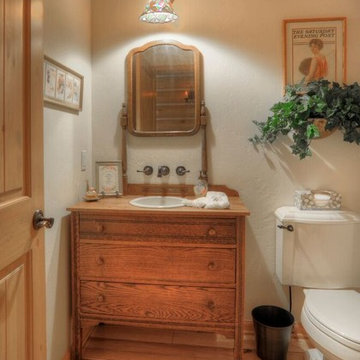
Antique dresser used as a powder room lavatory, Scott Griggs, courtesy of Katie Sturm, Legacy Properties West
Diseño de aseo rural de tamaño medio con suelo con mosaicos de baldosas
Diseño de aseo rural de tamaño medio con suelo con mosaicos de baldosas
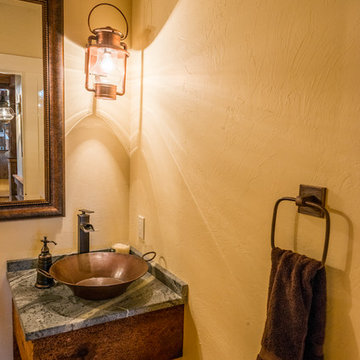
We custom designed this little sink was using such components as barn board, granite, and an copper trough.
Designed by The Look Interiors. We’ve got tons more photos on our profile; check out our other projects to find some great new looks for your ideabook! Photography by Matthew Milone.
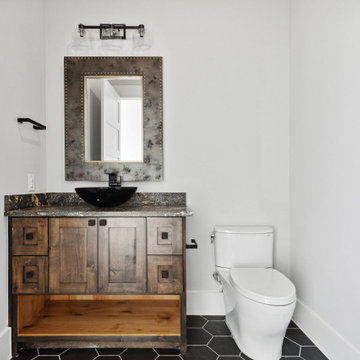
Traditionally, a powder room in a house, also known as a half bath or guest bath, is a small bathroom that typically contains only a toilet and a sink, but no shower or bathtub. It is typically located on the first floor of a home, near a common area such as a living room or dining room. It serves as a convenient space for guests to use. Despite its small size, a powder room can still make a big impact in terms of design and style.
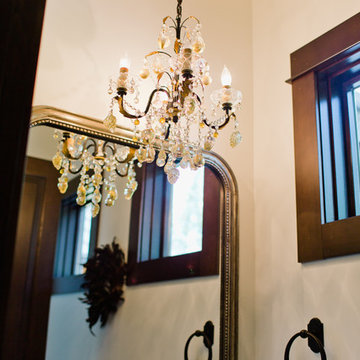
The homeowner purchased this chandelier from one of her trips to Italy. It now lives in the powder room..
Foto de aseo rústico extra grande
Foto de aseo rústico extra grande
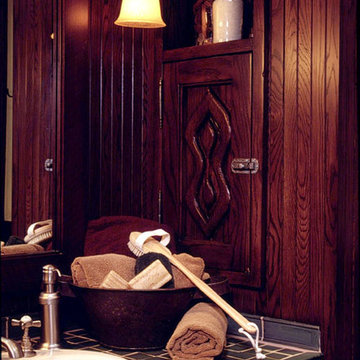
Classic traditional details such as a carved storage door, hand made tile, paneled walls and cross handle plumbing fixtures make this English style powder room a small but impressive room in the house.
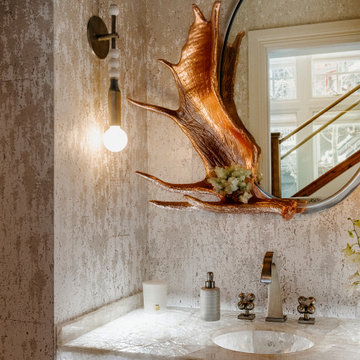
Imagen de aseo flotante rural pequeño con lavabo integrado, encimera de cuarcita, suelo de pizarra y papel pintado
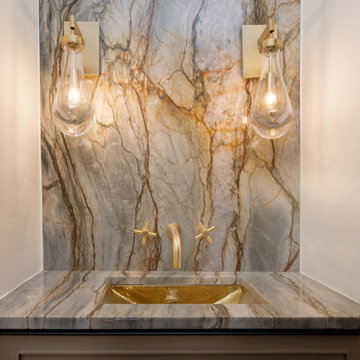
This is a renovated 1970s Chalet in the heart of the Rocky Mountains.
Foto de aseo rural de tamaño medio
Foto de aseo rural de tamaño medio
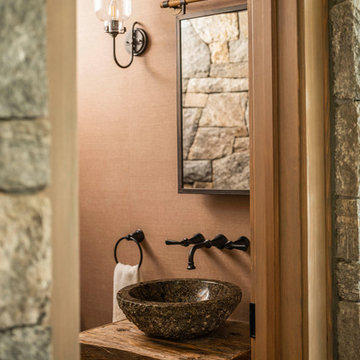
Imagen de aseo de pie rural de tamaño medio con armarios tipo mueble, puertas de armario de madera oscura, sanitario de una pieza, paredes marrones, suelo de madera en tonos medios, lavabo sobreencimera, suelo marrón y papel pintado
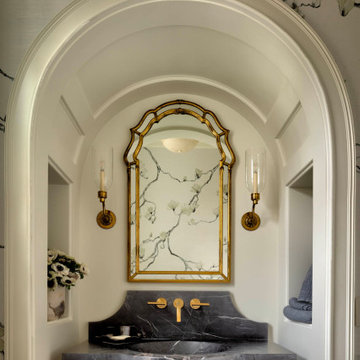
A first-floor powder room features a stone countertop carved from a single solid slab of Nero Marquina Marble. The countertop is supported from the back wall by concealed steel brackets.
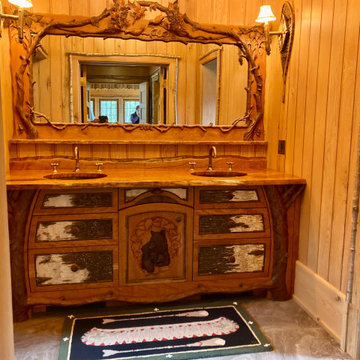
Momma bear and cubs hand carved with carved trees in walnut, birch bark and twig, hand carved knobs. Highly figured cherry slab vanity top. The mirror is a stunning hand carved forest scene with birds. Lovely curves and arches.

This powder room features a unique snake patterned wallpaper as well as a white marble console sink. There are dark metal accents throughout the room that match the dark brown in the wallpaper.
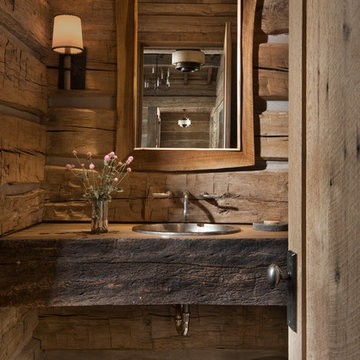
Foto de aseo rústico pequeño con paredes marrones, lavabo encastrado, encimera de madera, suelo azul y encimeras marrones
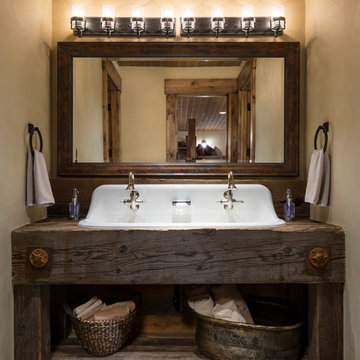
Joshua Caldwell
Foto de aseo rústico extra grande con paredes grises, lavabo encastrado, encimera de madera, suelo gris y encimeras marrones
Foto de aseo rústico extra grande con paredes grises, lavabo encastrado, encimera de madera, suelo gris y encimeras marrones
84 ideas para aseos rústicos
4
