225 ideas para aseos rústicos
Filtrar por
Presupuesto
Ordenar por:Popular hoy
61 - 80 de 225 fotos
Artículo 1 de 3
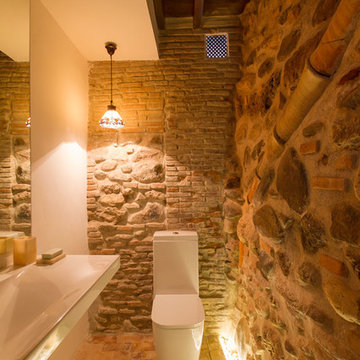
Imagen de aseo rural pequeño con sanitario de dos piezas, paredes beige, lavabo de seno grande y suelo de ladrillo
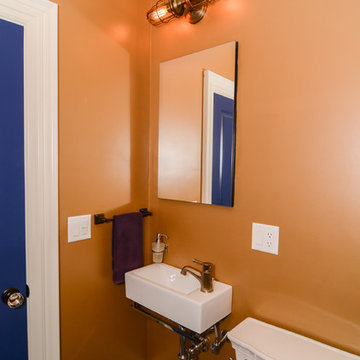
Foto de aseo rústico pequeño con armarios estilo shaker, puertas de armario de madera oscura, sanitario de dos piezas, parades naranjas, suelo con mosaicos de baldosas, lavabo suspendido y suelo azul
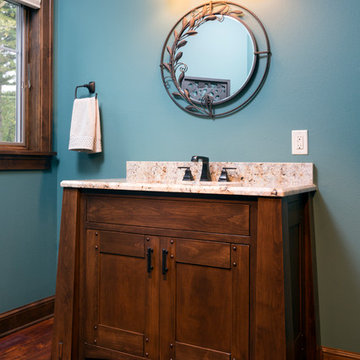
Furniture style vanity with slanted corner posts and inset doors....rustic but clean and simple lines. Oil rubbed bronze faucet, lighting and bath accessories. Hickory engineered wood flooring and stained woodwork.(Ryan Hainey)
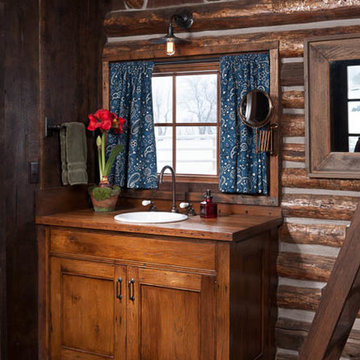
Imagen de aseo rústico pequeño con armarios con paneles empotrados, puertas de armario marrones, paredes marrones, suelo de madera en tonos medios, lavabo sobreencimera y encimera de madera
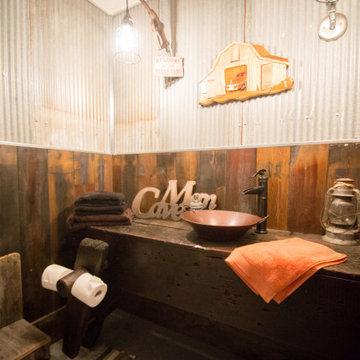
Project by Wiles Design Group. Their Cedar Rapids-based design studio serves the entire Midwest, including Iowa City, Dubuque, Davenport, and Waterloo, as well as North Missouri and St. Louis.
For more about Wiles Design Group, see here: https://wilesdesigngroup.com/
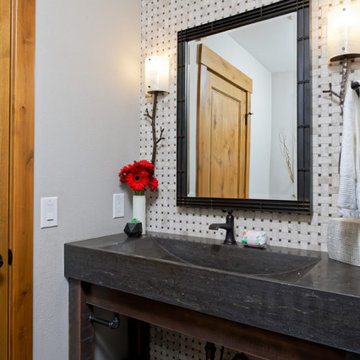
Our Denver studio designed this home to reflect the stunning mountains that it is surrounded by. See how we did it.
---
Project designed by Denver, Colorado interior designer Margarita Bravo. She serves Denver as well as surrounding areas such as Cherry Hills Village, Englewood, Greenwood Village, and Bow Mar.
For more about MARGARITA BRAVO, click here: https://www.margaritabravo.com/
To learn more about this project, click here: https://www.margaritabravo.com/portfolio/mountain-chic-modern-rustic-home-denver/
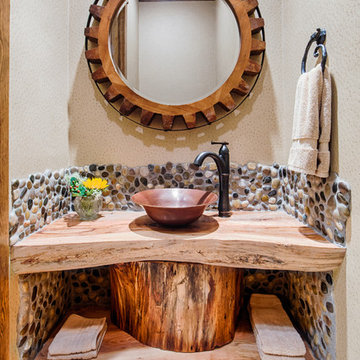
This spectacular and rustic powder bathroom wows guests with its custom, raw wood vanity and gorgeous faux leather wallpaper.
Builder: Wamhoff Development
Designer: Erika Barczak, Allied ASID - By Design Interiors, Inc.
Photography by: Brad Carr - B-Rad Studios
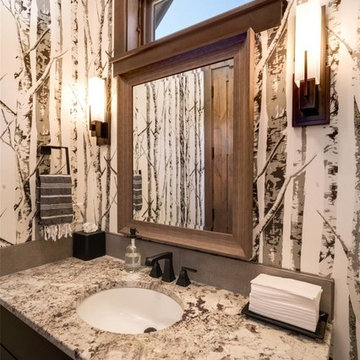
Powder Bath in Mountain Modern Contemporary Steamboat Springs Ski Resort Custom Home built by Amaron Folkestad General Contractors www.AmaronBuilders.com
Photos by Dan Tullos
Mountain Home Photography
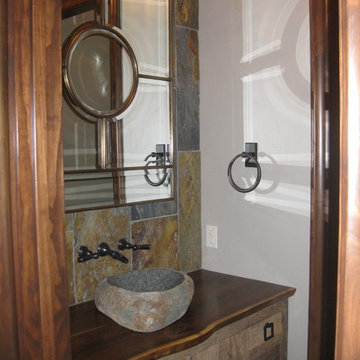
The homeowners owned other properties in Wyoming and Jackson Hall and wanted something inspired by a mountainous, hill country look, we came up with a concept that provided them with a more mountain style home.
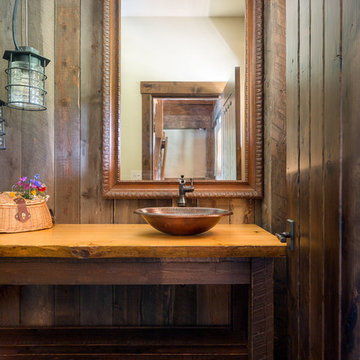
Klassen Photography
Foto de aseo rural de tamaño medio con armarios tipo mueble, puertas de armario marrones, sanitario de dos piezas, baldosas y/o azulejos marrones, paredes marrones, suelo de pizarra, encimera de madera, suelo verde, encimeras naranjas y lavabo sobreencimera
Foto de aseo rural de tamaño medio con armarios tipo mueble, puertas de armario marrones, sanitario de dos piezas, baldosas y/o azulejos marrones, paredes marrones, suelo de pizarra, encimera de madera, suelo verde, encimeras naranjas y lavabo sobreencimera
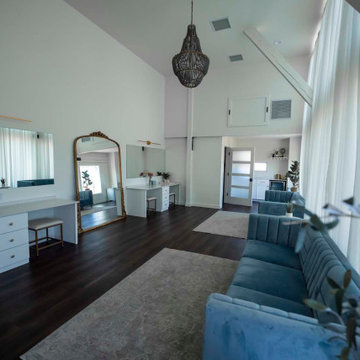
Post and beam wedding venue bridal suite
Ejemplo de aseo abovedado rural de tamaño medio con paredes blancas y suelo marrón
Ejemplo de aseo abovedado rural de tamaño medio con paredes blancas y suelo marrón

This 1964 Preston Hollow home was in the perfect location and had great bones but was not perfect for this family that likes to entertain. They wanted to open up their kitchen up to the den and entry as much as possible, as it was small and completely closed off. They needed significant wine storage and they did want a bar area but not where it was currently located. They also needed a place to stage food and drinks outside of the kitchen. There was a formal living room that was not necessary and a formal dining room that they could take or leave. Those spaces were opened up, the previous formal dining became their new home office, which was previously in the master suite. The master suite was completely reconfigured, removing the old office, and giving them a larger closet and beautiful master bathroom. The game room, which was converted from the garage years ago, was updated, as well as the bathroom, that used to be the pool bath. The closet space in that room was redesigned, adding new built-ins, and giving us more space for a larger laundry room and an additional mudroom that is now accessible from both the game room and the kitchen! They desperately needed a pool bath that was easily accessible from the backyard, without having to walk through the game room, which they had to previously use. We reconfigured their living room, adding a full bathroom that is now accessible from the backyard, fixing that problem. We did a complete overhaul to their downstairs, giving them the house they had dreamt of!
As far as the exterior is concerned, they wanted better curb appeal and a more inviting front entry. We changed the front door, and the walkway to the house that was previously slippery when wet and gave them a more open, yet sophisticated entry when you walk in. We created an outdoor space in their backyard that they will never want to leave! The back porch was extended, built a full masonry fireplace that is surrounded by a wonderful seating area, including a double hanging porch swing. The outdoor kitchen has everything they need, including tons of countertop space for entertaining, and they still have space for a large outdoor dining table. The wood-paneled ceiling and the mix-matched pavers add a great and unique design element to this beautiful outdoor living space. Scapes Incorporated did a fabulous job with their backyard landscaping, making it a perfect daily escape. They even decided to add turf to their entire backyard, keeping minimal maintenance for this busy family. The functionality this family now has in their home gives the true meaning to Living Better Starts Here™.
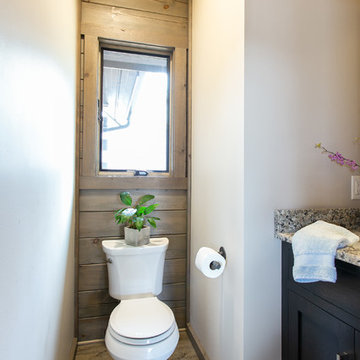
Half Bathwith black vanity and granite counter tops. Accents of black shown in the mirror, light fixture, and other hardware through the bathroom.
Ejemplo de aseo rural pequeño con armarios estilo shaker, puertas de armario negras, sanitario de dos piezas, paredes grises, suelo de madera en tonos medios, lavabo bajoencimera, encimera de granito, suelo gris y encimeras grises
Ejemplo de aseo rural pequeño con armarios estilo shaker, puertas de armario negras, sanitario de dos piezas, paredes grises, suelo de madera en tonos medios, lavabo bajoencimera, encimera de granito, suelo gris y encimeras grises
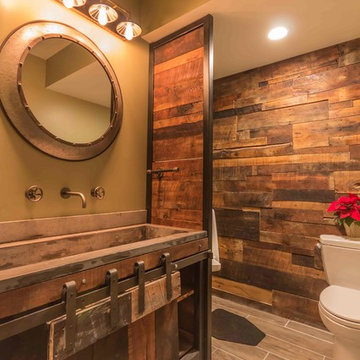
Modelo de aseo rústico de tamaño medio con puertas de armario marrones, sanitario de una pieza, paredes marrones, suelo de baldosas de cerámica, lavabo integrado, encimera de cemento y suelo gris
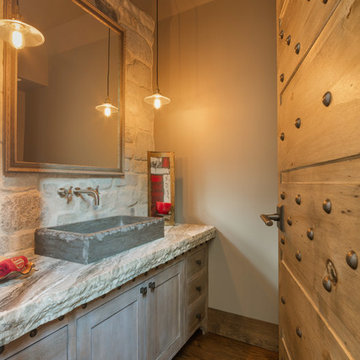
Foto de aseo rústico de tamaño medio con armarios estilo shaker, puertas de armario de madera clara, paredes blancas, suelo de madera en tonos medios, lavabo sobreencimera y encimeras grises
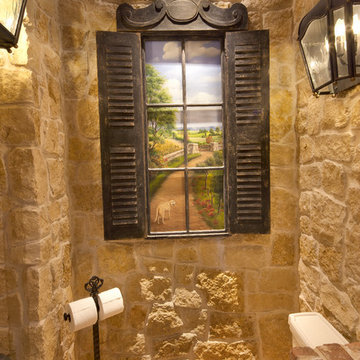
Ejemplo de aseo rural de tamaño medio con armarios abiertos, puertas de armario de madera clara, sanitario de dos piezas, baldosas y/o azulejos beige, baldosas y/o azulejos de piedra, paredes beige, suelo de ladrillo, lavabo sobreencimera y encimera de madera
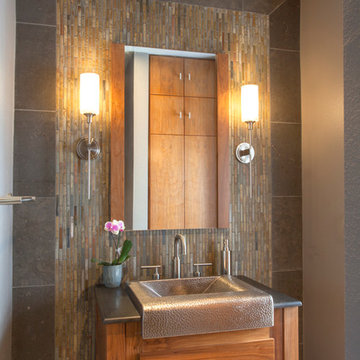
Gail Owens
Diseño de aseo rural de tamaño medio con armarios tipo mueble, puertas de armario de madera oscura, baldosas y/o azulejos grises, paredes grises, suelo de piedra caliza, baldosas y/o azulejos de pizarra, lavabo de seno grande, encimera de mármol y suelo beige
Diseño de aseo rural de tamaño medio con armarios tipo mueble, puertas de armario de madera oscura, baldosas y/o azulejos grises, paredes grises, suelo de piedra caliza, baldosas y/o azulejos de pizarra, lavabo de seno grande, encimera de mármol y suelo beige
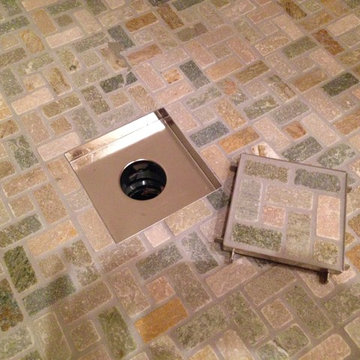
powder room shower with ceramic and stone tile, square insert drain
Foto de aseo rústico de tamaño medio con armarios estilo shaker, puertas de armario de madera oscura, sanitario de una pieza, baldosas y/o azulejos beige, baldosas y/o azulejos de cerámica, paredes blancas, suelo de piedra caliza, lavabo sobreencimera, encimera de madera, suelo multicolor y encimeras marrones
Foto de aseo rústico de tamaño medio con armarios estilo shaker, puertas de armario de madera oscura, sanitario de una pieza, baldosas y/o azulejos beige, baldosas y/o azulejos de cerámica, paredes blancas, suelo de piedra caliza, lavabo sobreencimera, encimera de madera, suelo multicolor y encimeras marrones
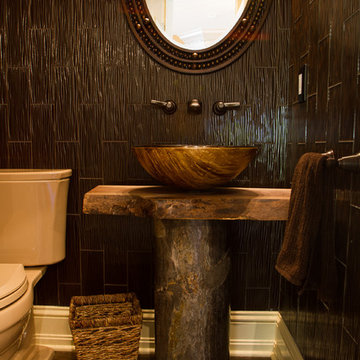
photo by Matt Pilsner www.mattpilsner.com
Imagen de aseo rústico con lavabo sobreencimera, puertas de armario con efecto envejecido, encimera de madera, sanitario de una pieza, baldosas y/o azulejos marrones, baldosas y/o azulejos de vidrio, paredes marrones y encimeras marrones
Imagen de aseo rústico con lavabo sobreencimera, puertas de armario con efecto envejecido, encimera de madera, sanitario de una pieza, baldosas y/o azulejos marrones, baldosas y/o azulejos de vidrio, paredes marrones y encimeras marrones
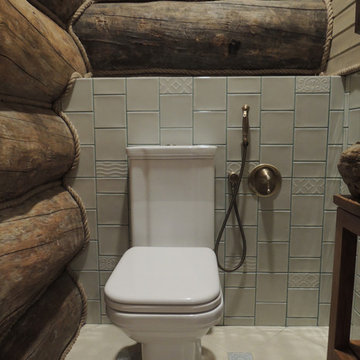
Foto de aseo rústico pequeño con sanitario de una pieza, baldosas y/o azulejos verdes, baldosas y/o azulejos de cerámica, paredes marrones, suelo de baldosas de porcelana y suelo beige
225 ideas para aseos rústicos
4