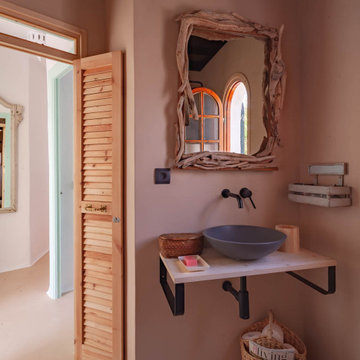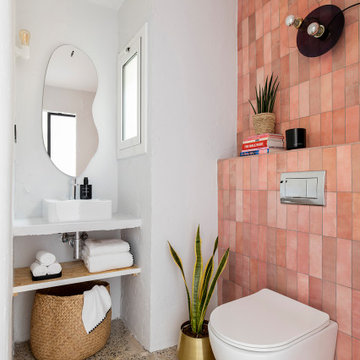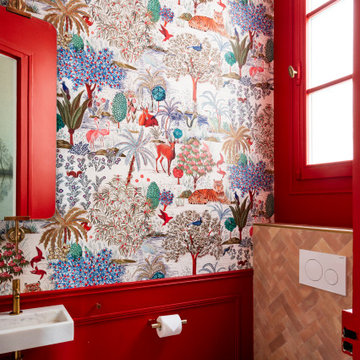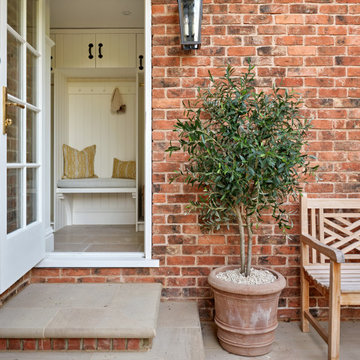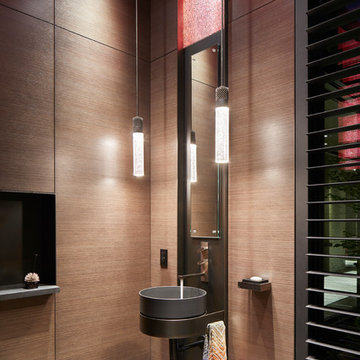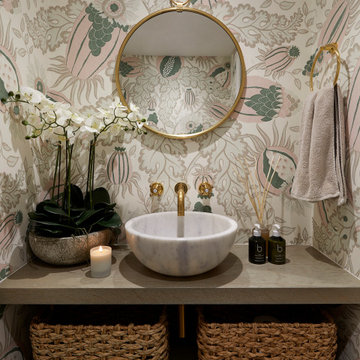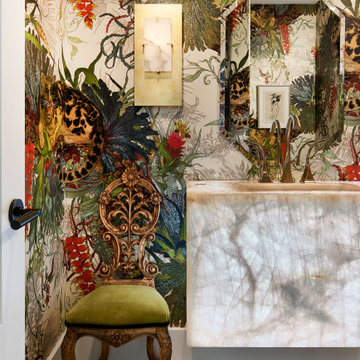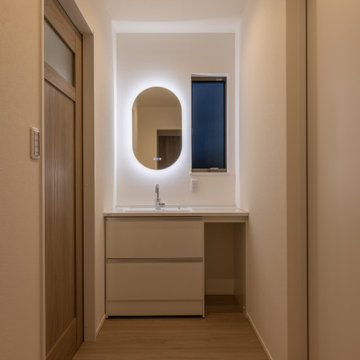47.568 ideas para aseos rojos, marrones
Filtrar por
Presupuesto
Ordenar por:Popular hoy
1 - 20 de 47.568 fotos
Artículo 1 de 3
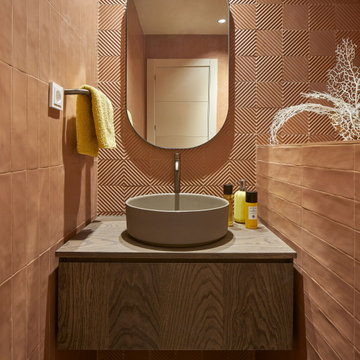
Hoy os presentamos la reforma de un nuevo proyecto de casa unifamiliar en Torrelodones. Una propuesta situada a tan solo 29 kilómetros de Madrid, entre la sierra de Guadarrama y el área metropolitana de la capital.
Como veremos más adelante, la casa unifamiliar Bea House se convierte en una vivienda totalmente distinta. De hecho, su reforma se entiende como un paso necesario para estar más presentes en un entorno conectado con la naturaleza.

Diseño de aseo a medida tradicional renovado pequeño con armarios con paneles lisos, puertas de armario de madera oscura, sanitario de una pieza, baldosas y/o azulejos blancos, baldosas y/o azulejos de cerámica, paredes marrones, suelo de baldosas de cerámica, lavabo sobreencimera, encimera de piedra caliza, suelo multicolor, encimeras marrones y papel pintado

Above and Beyond is the third residence in a four-home collection in Paradise Valley, Arizona. Originally the site of the abandoned Kachina Elementary School, the infill community, appropriately named Kachina Estates, embraces the remarkable views of Camelback Mountain.
Nestled into an acre sized pie shaped cul-de-sac lot, the lot geometry and front facing view orientation created a remarkable privacy challenge and influenced the forward facing facade and massing. An iconic, stone-clad massing wall element rests within an oversized south-facing fenestration, creating separation and privacy while affording views “above and beyond.”
Above and Beyond has Mid-Century DNA married with a larger sense of mass and scale. The pool pavilion bridges from the main residence to a guest casita which visually completes the need for protection and privacy from street and solar exposure.
The pie-shaped lot which tapered to the south created a challenge to harvest south light. This was one of the largest spatial organization influencers for the design. The design undulates to embrace south sun and organically creates remarkable outdoor living spaces.
This modernist home has a palate of granite and limestone wall cladding, plaster, and a painted metal fascia. The wall cladding seamlessly enters and exits the architecture affording interior and exterior continuity.
Kachina Estates was named an Award of Merit winner at the 2019 Gold Nugget Awards in the category of Best Residential Detached Collection of the Year. The annual awards ceremony was held at the Pacific Coast Builders Conference in San Francisco, CA in May 2019.
Project Details: Above and Beyond
Architecture: Drewett Works
Developer/Builder: Bedbrock Developers
Interior Design: Est Est
Land Planner/Civil Engineer: CVL Consultants
Photography: Dino Tonn and Steven Thompson
Awards:
Gold Nugget Award of Merit - Kachina Estates - Residential Detached Collection of the Year

Diseño de aseo vintage con paredes marrones, lavabo sobreencimera, encimera de ónix, encimeras multicolor, sanitario de una pieza, suelo marrón y madera

Timothy Gormley/www.tgimage.com
Diseño de aseo tradicional renovado con armarios estilo shaker, puertas de armario de madera clara, paredes grises, lavabo sobreencimera, encimera de mármol, suelo gris y encimeras blancas
Diseño de aseo tradicional renovado con armarios estilo shaker, puertas de armario de madera clara, paredes grises, lavabo sobreencimera, encimera de mármol, suelo gris y encimeras blancas

Wow! Pop of modern art in this traditional home! Coral color lacquered sink vanity compliments the home's original Sherle Wagner gilded greek key sink. What a treasure to be able to reuse this treasure of a sink! Lucite and gold play a supporting role to this amazing wallpaper! Powder Room favorite! Photographer Misha Hettie. Wallpaper is 'Arty' from Pierre Frey. Find details and sources for this bath in this feature story linked here: https://www.houzz.com/ideabooks/90312718/list/colorful-confetti-wallpaper-makes-for-a-cheerful-powder-room
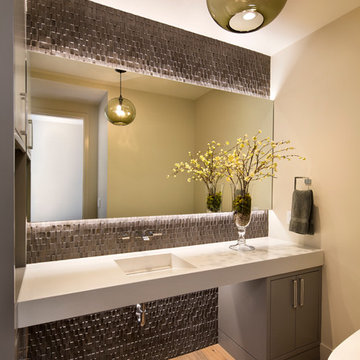
Bernard Andre
Foto de aseo contemporáneo con armarios con paneles lisos, puertas de armario grises, paredes beige, suelo de madera clara y lavabo integrado
Foto de aseo contemporáneo con armarios con paneles lisos, puertas de armario grises, paredes beige, suelo de madera clara y lavabo integrado

Imagen de aseo moderno pequeño con armarios con paneles lisos, puertas de armario de madera en tonos medios, sanitario de una pieza, baldosas y/o azulejos blancos, baldosas y/o azulejos de piedra, paredes blancas, lavabo sobreencimera y encimera de cuarcita

The farmhouse feel flows from the kitchen, through the hallway and all of the way to the powder room. This hall bathroom features a rustic vanity with an integrated sink. The vanity hardware is an urban rubbed bronze and the faucet is in a brushed nickel finish. The bathroom keeps a clean cut look with the installation of the wainscoting.
Photo credit Janee Hartman.

A modern contemporary powder room with travertine tile floor, pencil tile backsplash, hammered finish stainless steel designer vessel sink & matching faucet, large rectangular vanity mirror, modern wall sconces and light fixture, crown moulding, oil rubbed bronze door handles and heavy bathroom trim.
Custom Home Builder and General Contractor for this Home:
Leinster Construction, Inc., Chicago, IL
www.leinsterconstruction.com
Miller + Miller Architectural Photography
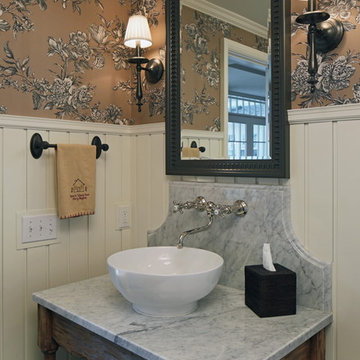
Wainscot paneling, furniture vanity, Marble top, and vessel sink brings the new and old styling together. Cabinetry fabricated by Eurowood Cabinets.
Diseño de aseo clásico con encimera de mármol, lavabo sobreencimera y encimeras grises
Diseño de aseo clásico con encimera de mármol, lavabo sobreencimera y encimeras grises
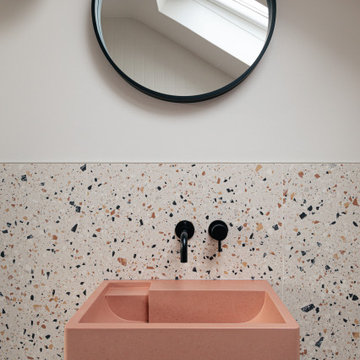
The project stands as a testament to the blend of heritage and contemporary comfort, reflecting the charm of a conservation area in Barnes.
47.568 ideas para aseos rojos, marrones
1
