404 ideas para aseos retro con todos los baños
Filtrar por
Presupuesto
Ordenar por:Popular hoy
61 - 80 de 404 fotos
Artículo 1 de 3
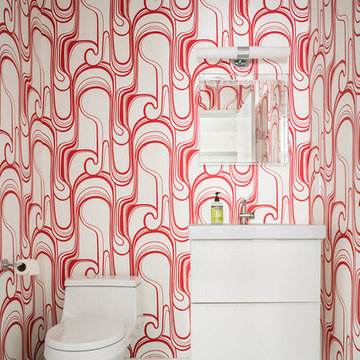
Red accents are the main attraction in this modern bathroom.
Trent Bell Photography
Diseño de aseo flotante retro con armarios con paneles lisos, puertas de armario blancas, sanitario de una pieza, paredes multicolor, suelo gris y lavabo integrado
Diseño de aseo flotante retro con armarios con paneles lisos, puertas de armario blancas, sanitario de una pieza, paredes multicolor, suelo gris y lavabo integrado
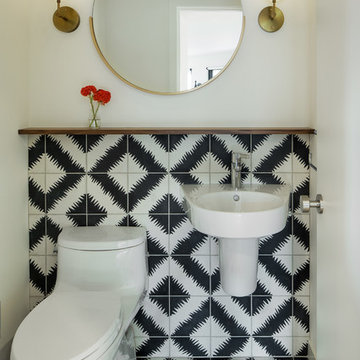
Powder room with Ann Sacks cement tile wrapping the wall.
Photo: Jeremy Bittermann
Modelo de aseo vintage de tamaño medio con sanitario de una pieza, baldosas y/o azulejos blancas y negros, baldosas y/o azulejos de cerámica, paredes blancas, suelo de baldosas de cerámica y lavabo suspendido
Modelo de aseo vintage de tamaño medio con sanitario de una pieza, baldosas y/o azulejos blancas y negros, baldosas y/o azulejos de cerámica, paredes blancas, suelo de baldosas de cerámica y lavabo suspendido
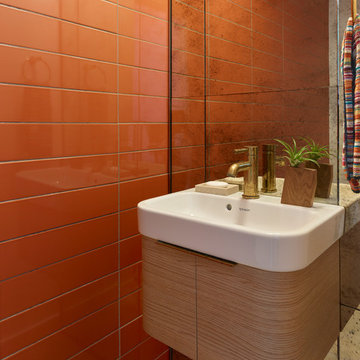
This full re-do of a tiny powder room uses vivid red-orange wall tile and antique mirror to create a rather glam, 70's vibe. Hexagonal stone floor tiles in a beach-sand tone add to the coastal effect. PDA was excited to see how well our favorite Missoni towel pattern went with the colors and materials here!
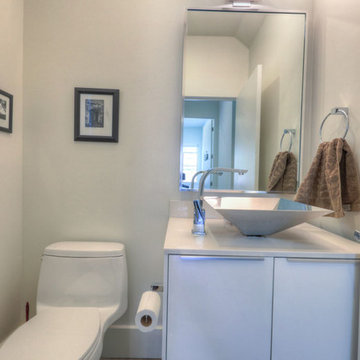
Modelo de aseo vintage pequeño con armarios con paneles lisos, puertas de armario blancas, sanitario de una pieza, paredes blancas, lavabo sobreencimera y encimera de cuarzo compacto

Timeless Palm Springs glamour meets modern in Pulp Design Studios' bathroom design created for the DXV Design Panel 2016. The design is one of four created by an elite group of celebrated designers for DXV's national ad campaign. Faced with the challenge of creating a beautiful space from nothing but an empty stage, Beth and Carolina paired mid-century touches with bursts of colors and organic patterns. The result is glamorous with touches of quirky fun -- the definition of splendid living.
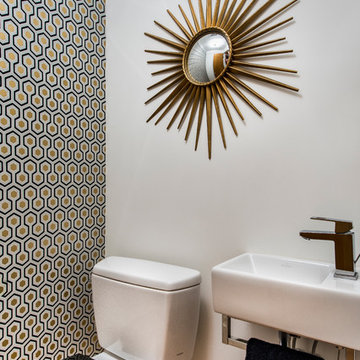
Diseño de aseo retro pequeño con sanitario de dos piezas, paredes blancas y lavabo suspendido
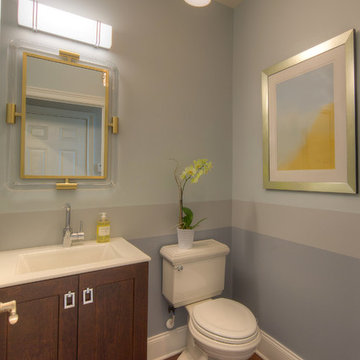
Michael Brock, Brock Imaging
Diseño de aseo vintage pequeño con armarios estilo shaker, puertas de armario de madera en tonos medios, sanitario de dos piezas, paredes multicolor, suelo de madera en tonos medios, lavabo bajoencimera y suelo marrón
Diseño de aseo vintage pequeño con armarios estilo shaker, puertas de armario de madera en tonos medios, sanitario de dos piezas, paredes multicolor, suelo de madera en tonos medios, lavabo bajoencimera y suelo marrón

The corner lot at the base of San Jacinto Mountain in the Vista Las Palmas tract in Palm Springs included an altered mid-century residence originally designed by Charles Dubois with a simple, gabled roof originally in the ‘Atomic Ranch’ style and sweeping mountain views to the west and south. The new owners wanted a comprehensive, contemporary, and visually connected redo of both interior and exterior spaces within the property. The project buildout included approximately 600 SF of new interior space including a new freestanding pool pavilion at the southeast corner of the property which anchors the new rear yard pool space and provides needed covered exterior space on the site during the typical hot desert days. Images by Steve King Architectural Photography
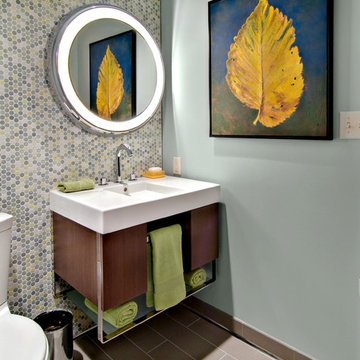
Architecture & Interior Design: David Heide Design Studio –
Modelo de aseo retro con lavabo integrado, armarios abiertos, baldosas y/o azulejos multicolor, baldosas y/o azulejos en mosaico y sanitario de dos piezas
Modelo de aseo retro con lavabo integrado, armarios abiertos, baldosas y/o azulejos multicolor, baldosas y/o azulejos en mosaico y sanitario de dos piezas
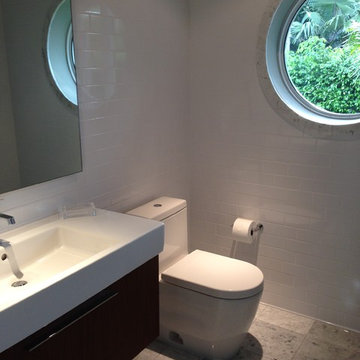
This is a Powder Room in a Miami Beach Home.
Diseño de aseo vintage pequeño con armarios con paneles lisos, puertas de armario de madera oscura, sanitario de una pieza, baldosas y/o azulejos blancos, baldosas y/o azulejos de cemento, paredes blancas, suelo de mármol y lavabo suspendido
Diseño de aseo vintage pequeño con armarios con paneles lisos, puertas de armario de madera oscura, sanitario de una pieza, baldosas y/o azulejos blancos, baldosas y/o azulejos de cemento, paredes blancas, suelo de mármol y lavabo suspendido

Here is an architecturally built house from the early 1970's which was brought into the new century during this complete home remodel by opening up the main living space with two small additions off the back of the house creating a seamless exterior wall, dropping the floor to one level throughout, exposing the post an beam supports, creating main level on-suite, den/office space, refurbishing the existing powder room, adding a butlers pantry, creating an over sized kitchen with 17' island, refurbishing the existing bedrooms and creating a new master bedroom floor plan with walk in closet, adding an upstairs bonus room off an existing porch, remodeling the existing guest bathroom, and creating an in-law suite out of the existing workshop and garden tool room.
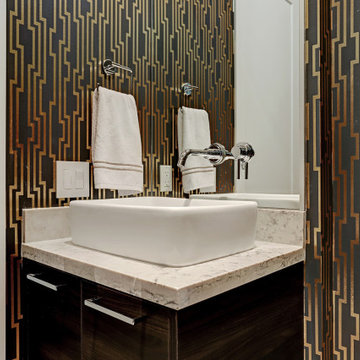
Imagen de aseo retro de tamaño medio con armarios con paneles lisos, puertas de armario de madera en tonos medios, sanitario de dos piezas, paredes multicolor, lavabo sobreencimera, encimera de granito y encimeras blancas
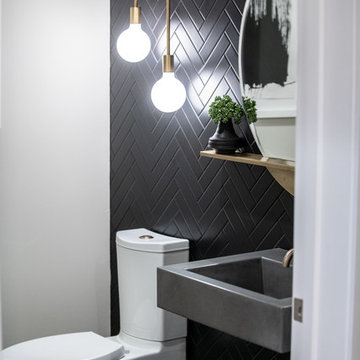
Powder Room
Modelo de aseo vintage de tamaño medio con armarios abiertos, sanitario de dos piezas, baldosas y/o azulejos negros, baldosas y/o azulejos de cerámica, suelo de baldosas de porcelana, lavabo integrado, encimera de cemento, suelo negro, encimeras grises, puertas de armario de madera en tonos medios y paredes negras
Modelo de aseo vintage de tamaño medio con armarios abiertos, sanitario de dos piezas, baldosas y/o azulejos negros, baldosas y/o azulejos de cerámica, suelo de baldosas de porcelana, lavabo integrado, encimera de cemento, suelo negro, encimeras grises, puertas de armario de madera en tonos medios y paredes negras
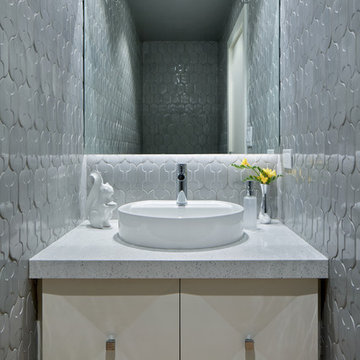
Custom, art deco, industrial age inspired relief tile on all four powder room walls, floor to ceiling. Custom floting vanity with beveled doors.
Diseño de aseo vintage pequeño con armarios tipo mueble, puertas de armario blancas, sanitario de pared, baldosas y/o azulejos grises, baldosas y/o azulejos de cerámica, paredes grises, suelo de madera clara, lavabo sobreencimera, encimera de cuarzo compacto y suelo beige
Diseño de aseo vintage pequeño con armarios tipo mueble, puertas de armario blancas, sanitario de pared, baldosas y/o azulejos grises, baldosas y/o azulejos de cerámica, paredes grises, suelo de madera clara, lavabo sobreencimera, encimera de cuarzo compacto y suelo beige
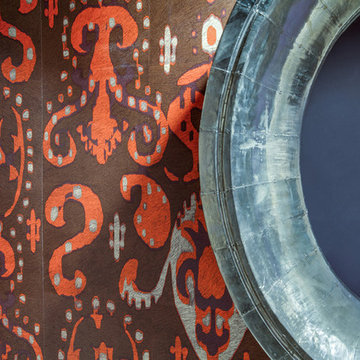
design by Pulp Design Studios | http://pulpdesignstudios.com/
The goal of this whole home refresh was to create a fun, fresh and collected look that was both kid-friendly and livable. Cosmetic updates included selecting vibrantly colored and happy hues, bold wallpaper and modern accents to create a dynamic family-friendly home.
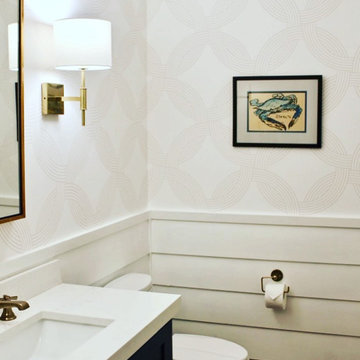
Retro bathroom in Coastal Mississippi
Foto de aseo de pie vintage pequeño con armarios estilo shaker, puertas de armario azules, sanitario de dos piezas, paredes blancas, suelo de madera en tonos medios, lavabo bajoencimera, encimera de cuarzo compacto, suelo marrón, encimeras blancas y papel pintado
Foto de aseo de pie vintage pequeño con armarios estilo shaker, puertas de armario azules, sanitario de dos piezas, paredes blancas, suelo de madera en tonos medios, lavabo bajoencimera, encimera de cuarzo compacto, suelo marrón, encimeras blancas y papel pintado
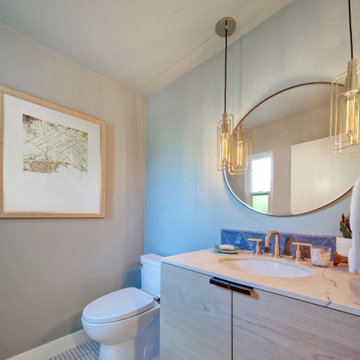
Simple and tailored powder bath with fun lighting, tile, cabinet and mirror. Pale aqua walls. Mosaic floor.
Imagen de aseo a medida vintage de tamaño medio con armarios con paneles lisos, puertas de armario de madera clara, sanitario de una pieza, baldosas y/o azulejos azules, baldosas y/o azulejos de cerámica, paredes verdes, suelo con mosaicos de baldosas, lavabo bajoencimera, encimera de cuarzo compacto, suelo blanco y encimeras blancas
Imagen de aseo a medida vintage de tamaño medio con armarios con paneles lisos, puertas de armario de madera clara, sanitario de una pieza, baldosas y/o azulejos azules, baldosas y/o azulejos de cerámica, paredes verdes, suelo con mosaicos de baldosas, lavabo bajoencimera, encimera de cuarzo compacto, suelo blanco y encimeras blancas

This complete remodel was crafted after the mid century modern and was an inspiration to photograph. The use of brick work, cedar, glass and metal on the outside was well thought out as its transition from the great room out flowed to make the interior and exterior seem as one. The home was built by Classic Urban Homes and photography by Vernon Wentz of Ad Imagery.
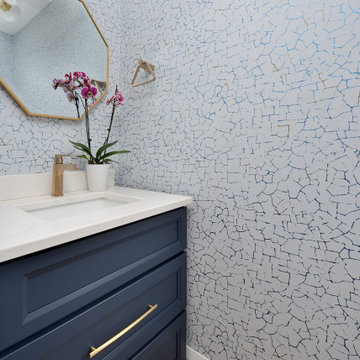
This home underwent a massive renovation. Walls were removed, some replaced with stunning archways.
A mid-century modern vibe took over, inspiring the white oak floos, white and oak cabinetry throughout, terrazzo tiles and overall vibe.
Our whimiscal side, wanting to pay homage to the clients meditteranean roots, and their desire to entertain as much as possible, found amazing vintage-style tiles to incorporate into the laundry room along with a terrazzo floor tile.
The living room boasts built-ins, a huge porcelain slab that echos beach/ocean views and artwork that establishes the client's love of beach moments.
A dining room focussed on dinner parties includes an innovative wine storage wall, two hidden wine fridges and enough open cabinetry to display their growing collection of glasses. To enhance the space, a stunning blue grasscloth wallpaper anchors the wine rack, and the stunning gold bulbous chandelier glows in the space.
Custom dining chairs and an expansive table provide plenty of seating in this room.
The primary bathroom echoes all of the above. Watery vibes on the large format accent tiles, oak cabinetry and a calm, relaxed environment are perfect for this luxe space.

This powder room had tons of extra details that are very pleasing to the eye.
A floating sink base, vessel sink, wall mounted faucet, suspended mirror, floating vanity lights and gorgeous micro tile... what is there not to love?
404 ideas para aseos retro con todos los baños
4