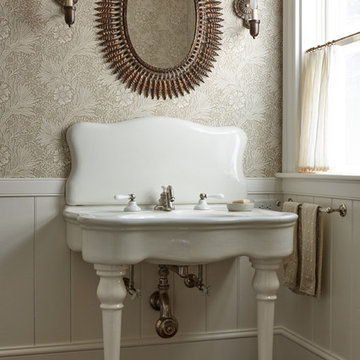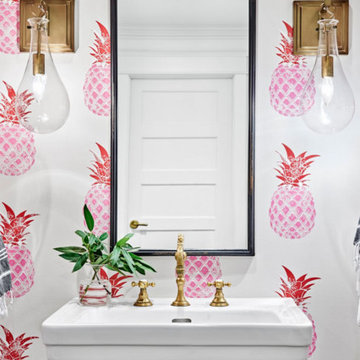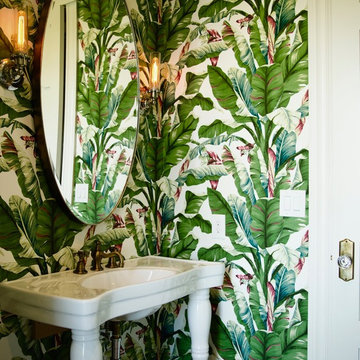33.918 ideas para aseos
Filtrar por
Presupuesto
Ordenar por:Popular hoy
1 - 20 de 33.918 fotos

Black and white carry throughout this crisp powder room: black and white marble floor tiles, black and white graphic wallpaper, and a black and white double wall sconce. Elegant white bathroom fixtures, including the pedestal sink, and a long narrow silver framed rectangular mirror bring additional brightness to this small powder room.
WKD’s experience in historic preservation and antique curation restored this gentleman’s farm into a casual, comfortable, livable home for the next chapter in this couple’s lives.
The project included a new family entrance and mud room, new powder room, and opening up some of the rooms for better circulation. While WKD curated the client’s existing collection of art and antiques, refurbishing where necessary, new furnishings were also added to give the home a new lease on life.
Working with older homes, and historic homes, is one of Wilson Kelsey Design’s specialties.
This project was featured on the cover of Design New England's September/October 2013 issue. Read the full article at: http://wilsonkelseydesign.com/wp-content/uploads/2014/12/Heritage-Restored1.pdf
It was also featured in the Sept. issue of Old House Journal, 2016 - article is at http://wilsonkelseydesign.com/wp-content/uploads/2016/08/2016-09-OHJ.pdf
Photo by Michael Lee
Encuentra al profesional adecuado para tu proyecto

Modelo de aseo actual de tamaño medio con paredes grises, suelo de madera en tonos medios, lavabo sobreencimera, suelo marrón y encimeras grises

Foto de aseo contemporáneo pequeño con sanitario de pared, paredes azules, suelo de madera clara, armarios abiertos, lavabo suspendido, encimera de madera, suelo beige y encimeras azules

Michael J. Lee
Modelo de aseo clásico renovado pequeño con baldosas y/o azulejos blancos, lavabo suspendido, baldosas y/o azulejos de cemento, paredes multicolor, encimera de cuarzo compacto y encimeras blancas
Modelo de aseo clásico renovado pequeño con baldosas y/o azulejos blancos, lavabo suspendido, baldosas y/o azulejos de cemento, paredes multicolor, encimera de cuarzo compacto y encimeras blancas
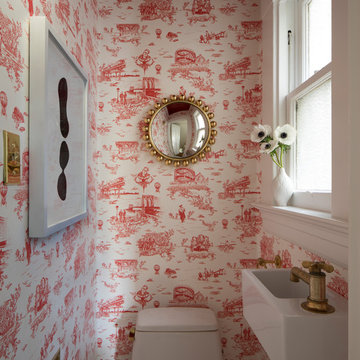
photo credit - Paul Dyer
Foto de aseo clásico renovado con paredes rojas y lavabo suspendido
Foto de aseo clásico renovado con paredes rojas y lavabo suspendido

Powder room under the stairwell (IMOTO Photo)
Foto de aseo clásico pequeño con paredes verdes, suelo de madera en tonos medios, lavabo suspendido, suelo marrón y sanitario de dos piezas
Foto de aseo clásico pequeño con paredes verdes, suelo de madera en tonos medios, lavabo suspendido, suelo marrón y sanitario de dos piezas

Ejemplo de aseo ecléctico pequeño con sanitario de dos piezas, baldosas y/o azulejos multicolor, baldosas y/o azulejos de cemento, paredes multicolor, suelo de cemento, lavabo suspendido y suelo marrón

Timeless Palm Springs glamour meets modern in Pulp Design Studios' bathroom design created for the DXV Design Panel 2016. The design is one of four created by an elite group of celebrated designers for DXV's national ad campaign. Faced with the challenge of creating a beautiful space from nothing but an empty stage, Beth and Carolina paired mid-century touches with bursts of colors and organic patterns. The result is glamorous with touches of quirky fun -- the definition of splendid living.

Alex Hayden
Diseño de aseo tradicional pequeño con lavabo con pedestal y paredes multicolor
Diseño de aseo tradicional pequeño con lavabo con pedestal y paredes multicolor

This dramatic Powder Room was completely custom designed.The exotic wood vanity is floating and wraps around two Ebony wood paneled columns.On top sits on onyx vessel sink with faucet coming out of the Mother of Pearl wall covering. The two rock crystal hanging pendants gives a beautiful reflection on the mirror.
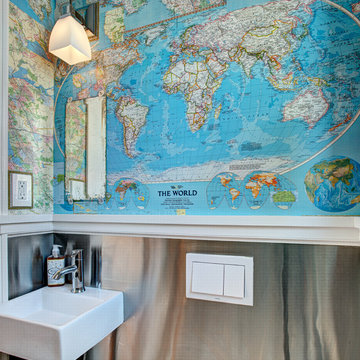
Wing Wong, Memories TTL
Diseño de aseo bohemio pequeño con lavabo suspendido y paredes multicolor
Diseño de aseo bohemio pequeño con lavabo suspendido y paredes multicolor

Photography4MLS
Foto de aseo clásico renovado pequeño con lavabo con pedestal, sanitario de dos piezas, baldosas y/o azulejos marrones, baldosas y/o azulejos de cerámica, paredes marrones y suelo de baldosas de porcelana
Foto de aseo clásico renovado pequeño con lavabo con pedestal, sanitario de dos piezas, baldosas y/o azulejos marrones, baldosas y/o azulejos de cerámica, paredes marrones y suelo de baldosas de porcelana
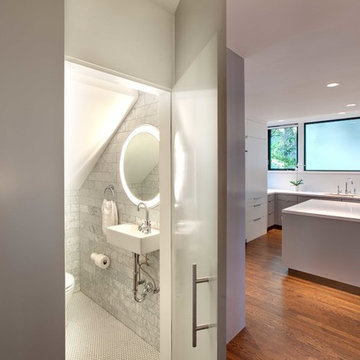
Photo by JH Jackson Photography; Design by Hugh Randolph Architects; Trinity Mirror by Electric Mirror.
For more info about purchasing our mirrors, visit www.electricmirror.com.
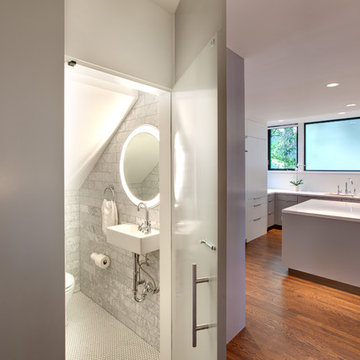
Ejemplo de aseo actual con lavabo suspendido, baldosas y/o azulejos grises y baldosas y/o azulejos de piedra
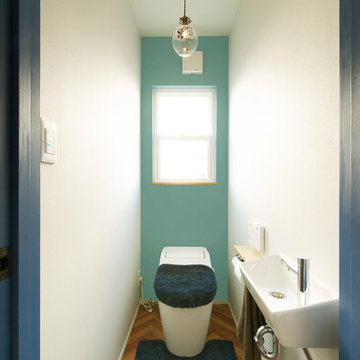
Ejemplo de aseo escandinavo con paredes multicolor, suelo de madera en tonos medios, lavabo tipo consola y suelo marrón
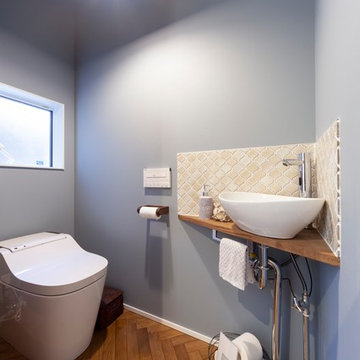
Diseño de aseo nórdico con baldosas y/o azulejos beige, paredes grises, suelo marrón, lavabo sobreencimera y encimera de madera
33.918 ideas para aseos

It’s always a blessing when your clients become friends - and that’s exactly what blossomed out of this two-phase remodel (along with three transformed spaces!). These clients were such a joy to work with and made what, at times, was a challenging job feel seamless. This project consisted of two phases, the first being a reconfiguration and update of their master bathroom, guest bathroom, and hallway closets, and the second a kitchen remodel.
In keeping with the style of the home, we decided to run with what we called “traditional with farmhouse charm” – warm wood tones, cement tile, traditional patterns, and you can’t forget the pops of color! The master bathroom airs on the masculine side with a mostly black, white, and wood color palette, while the powder room is very feminine with pastel colors.
When the bathroom projects were wrapped, it didn’t take long before we moved on to the kitchen. The kitchen already had a nice flow, so we didn’t need to move any plumbing or appliances. Instead, we just gave it the facelift it deserved! We wanted to continue the farmhouse charm and landed on a gorgeous terracotta and ceramic hand-painted tile for the backsplash, concrete look-alike quartz countertops, and two-toned cabinets while keeping the existing hardwood floors. We also removed some upper cabinets that blocked the view from the kitchen into the dining and living room area, resulting in a coveted open concept floor plan.
Our clients have always loved to entertain, but now with the remodel complete, they are hosting more than ever, enjoying every second they have in their home.
---
Project designed by interior design studio Kimberlee Marie Interiors. They serve the Seattle metro area including Seattle, Bellevue, Kirkland, Medina, Clyde Hill, and Hunts Point.
For more about Kimberlee Marie Interiors, see here: https://www.kimberleemarie.com/
To learn more about this project, see here
https://www.kimberleemarie.com/kirkland-remodel-1
1
