135 ideas para aseos nórdicos con lavabo bajoencimera
Filtrar por
Presupuesto
Ordenar por:Popular hoy
101 - 120 de 135 fotos
Artículo 1 de 3
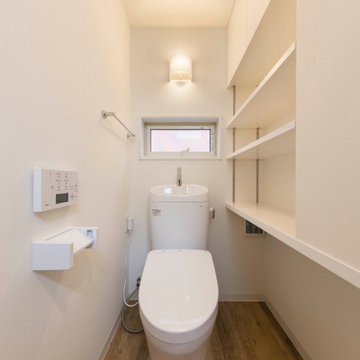
不動前の家
猫のトイレ置場と、猫様換気扇があるトイレと洗面所です。
猫グッズをしまう、棚、収納もたっぷり。
猫と住む、多頭飼いのお住まいです。
株式会社小木野貴光アトリエ一級建築士建築士事務所
https://www.ogino-a.com/
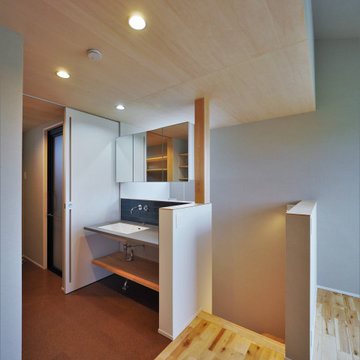
Diseño de aseo a medida escandinavo de tamaño medio con puertas de armario grises, baldosas y/o azulejos azules, paredes grises, suelo de corcho, lavabo bajoencimera, encimeras grises, machihembrado y papel pintado
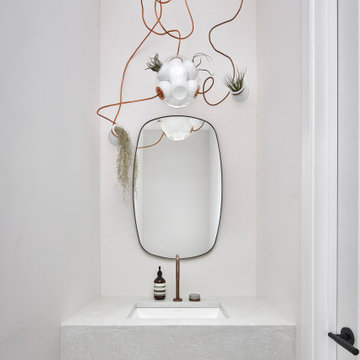
Imagen de aseo flotante nórdico con puertas de armario grises, sanitario de una pieza, baldosas y/o azulejos blancos, baldosas y/o azulejos de cerámica, paredes blancas, suelo de baldosas de cerámica, lavabo bajoencimera, encimera de cemento, suelo gris y encimeras grises
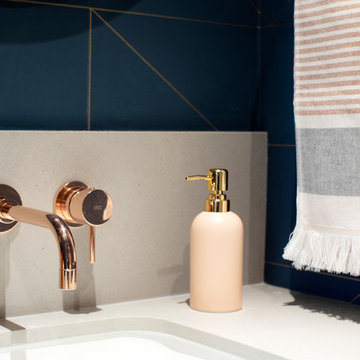
photographer: Janis Nicolay of Pinecone Camp
Diseño de aseo nórdico pequeño con armarios con paneles lisos, puertas de armario de madera clara, paredes azules, suelo de madera clara, lavabo bajoencimera, encimera de cuarzo compacto y encimeras grises
Diseño de aseo nórdico pequeño con armarios con paneles lisos, puertas de armario de madera clara, paredes azules, suelo de madera clara, lavabo bajoencimera, encimera de cuarzo compacto y encimeras grises
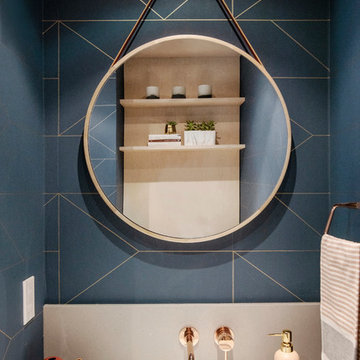
photographer: Janis Nicolay of Pinecone Camp
Diseño de aseo escandinavo pequeño con armarios con paneles lisos, puertas de armario de madera clara, paredes azules, suelo de madera clara, lavabo bajoencimera, encimera de cuarzo compacto y encimeras grises
Diseño de aseo escandinavo pequeño con armarios con paneles lisos, puertas de armario de madera clara, paredes azules, suelo de madera clara, lavabo bajoencimera, encimera de cuarzo compacto y encimeras grises
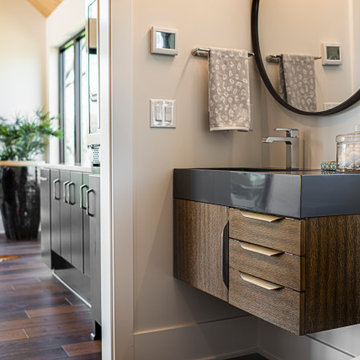
The new construction luxury home was designed by our Carmel design-build studio with the concept of 'hygge' in mind – crafting a soothing environment that exudes warmth, contentment, and coziness without being overly ornate or cluttered. Inspired by Scandinavian style, the design incorporates clean lines and minimal decoration, set against soaring ceilings and walls of windows. These features are all enhanced by warm finishes, tactile textures, statement light fixtures, and carefully selected art pieces.
In the living room, a bold statement wall was incorporated, making use of the 4-sided, 2-story fireplace chase, which was enveloped in large format marble tile. Each bedroom was crafted to reflect a unique character, featuring elegant wallpapers, decor, and luxurious furnishings. The primary bathroom was characterized by dark enveloping walls and floors, accentuated by teak, and included a walk-through dual shower, overhead rain showers, and a natural stone soaking tub.
An open-concept kitchen was fitted, boasting state-of-the-art features and statement-making lighting. Adding an extra touch of sophistication, a beautiful basement space was conceived, housing an exquisite home bar and a comfortable lounge area.
---Project completed by Wendy Langston's Everything Home interior design firm, which serves Carmel, Zionsville, Fishers, Westfield, Noblesville, and Indianapolis.
For more about Everything Home, see here: https://everythinghomedesigns.com/
To learn more about this project, see here:
https://everythinghomedesigns.com/portfolio/modern-scandinavian-luxury-home-westfield/
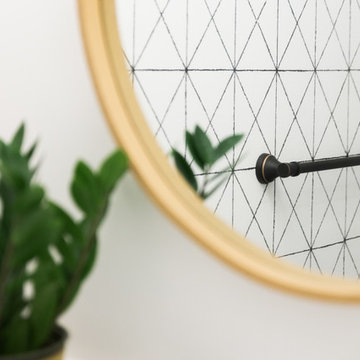
A modern Scandinavian powder room makeover. Inspired by geometric wallpaper, and natural wood tones. Paired with modern white vanity and black accents to modernize this space.
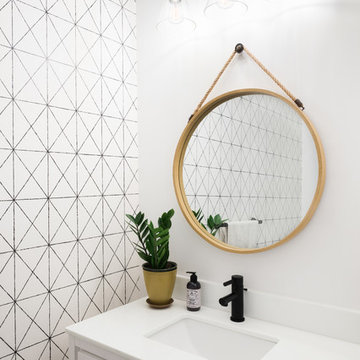
A modern Scandinavian powder room makeover. Inspired by geometric wallpaper, and natural wood tones. Paired with modern white vanity and black accents to modernize this space.
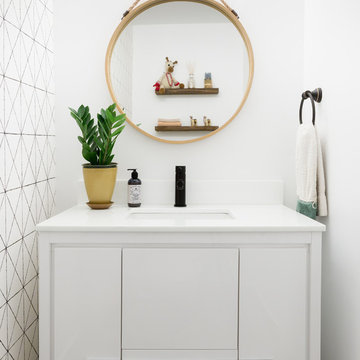
A modern Scandinavian powder room makeover. Inspired by geometric wallpaper, and natural wood tones. Paired with modern white vanity and black accents to modernize this space.
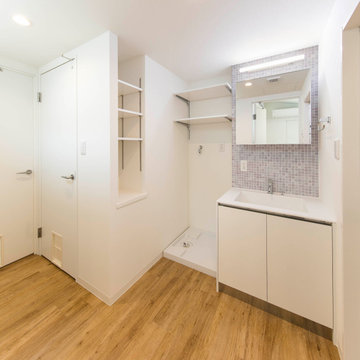
サニタリールーム(洗面所)こそ、収納を大切にしました。
洗面化粧台の収納に入れておける、歯ブラシや、洗剤などの収納以外にも、
洗面所には必ず必要な、タオルを置く可動棚をつくりました。
洗濯機置場の上にも、棚がついています。
モザイクタイルの壁は薄紫色で、エレガントなポイントになっています。
Modelo de aseo escandinavo de tamaño medio con armarios con rebordes decorativos, puertas de armario blancas, baldosas y/o azulejos multicolor, baldosas y/o azulejos en mosaico, paredes púrpuras, suelo de madera en tonos medios, lavabo bajoencimera, encimera de cuarzo compacto y encimeras blancas
Modelo de aseo escandinavo de tamaño medio con armarios con rebordes decorativos, puertas de armario blancas, baldosas y/o azulejos multicolor, baldosas y/o azulejos en mosaico, paredes púrpuras, suelo de madera en tonos medios, lavabo bajoencimera, encimera de cuarzo compacto y encimeras blancas
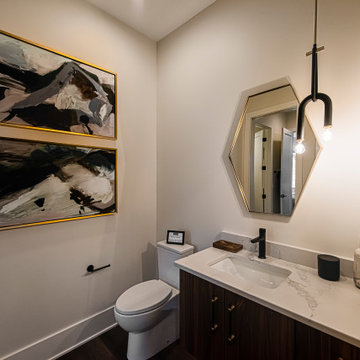
The new construction luxury home was designed by our Carmel design-build studio with the concept of 'hygge' in mind – crafting a soothing environment that exudes warmth, contentment, and coziness without being overly ornate or cluttered. Inspired by Scandinavian style, the design incorporates clean lines and minimal decoration, set against soaring ceilings and walls of windows. These features are all enhanced by warm finishes, tactile textures, statement light fixtures, and carefully selected art pieces.
In the living room, a bold statement wall was incorporated, making use of the 4-sided, 2-story fireplace chase, which was enveloped in large format marble tile. Each bedroom was crafted to reflect a unique character, featuring elegant wallpapers, decor, and luxurious furnishings. The primary bathroom was characterized by dark enveloping walls and floors, accentuated by teak, and included a walk-through dual shower, overhead rain showers, and a natural stone soaking tub.
An open-concept kitchen was fitted, boasting state-of-the-art features and statement-making lighting. Adding an extra touch of sophistication, a beautiful basement space was conceived, housing an exquisite home bar and a comfortable lounge area.
---Project completed by Wendy Langston's Everything Home interior design firm, which serves Carmel, Zionsville, Fishers, Westfield, Noblesville, and Indianapolis.
For more about Everything Home, see here: https://everythinghomedesigns.com/
To learn more about this project, see here:
https://everythinghomedesigns.com/portfolio/modern-scandinavian-luxury-home-westfield/

不動前の家
猫のトイレ置場と、猫様換気扇があるトイレと洗面所です。
猫グッズをしまう、棚、収納もたっぷり。
猫と住む、多頭飼いのお住まいです。
株式会社小木野貴光アトリエ一級建築士建築士事務所
https://www.ogino-a.com/
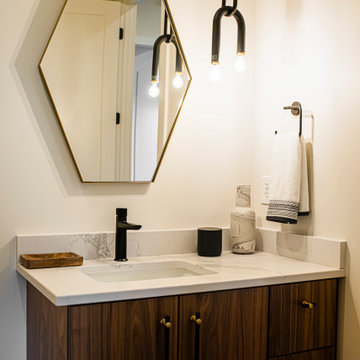
The new construction luxury home was designed by our Carmel design-build studio with the concept of 'hygge' in mind – crafting a soothing environment that exudes warmth, contentment, and coziness without being overly ornate or cluttered. Inspired by Scandinavian style, the design incorporates clean lines and minimal decoration, set against soaring ceilings and walls of windows. These features are all enhanced by warm finishes, tactile textures, statement light fixtures, and carefully selected art pieces.
In the living room, a bold statement wall was incorporated, making use of the 4-sided, 2-story fireplace chase, which was enveloped in large format marble tile. Each bedroom was crafted to reflect a unique character, featuring elegant wallpapers, decor, and luxurious furnishings. The primary bathroom was characterized by dark enveloping walls and floors, accentuated by teak, and included a walk-through dual shower, overhead rain showers, and a natural stone soaking tub.
An open-concept kitchen was fitted, boasting state-of-the-art features and statement-making lighting. Adding an extra touch of sophistication, a beautiful basement space was conceived, housing an exquisite home bar and a comfortable lounge area.
---Project completed by Wendy Langston's Everything Home interior design firm, which serves Carmel, Zionsville, Fishers, Westfield, Noblesville, and Indianapolis.
For more about Everything Home, see here: https://everythinghomedesigns.com/
To learn more about this project, see here:
https://everythinghomedesigns.com/portfolio/modern-scandinavian-luxury-home-westfield/
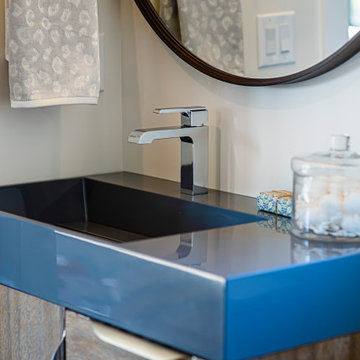
The new construction luxury home was designed by our Carmel design-build studio with the concept of 'hygge' in mind – crafting a soothing environment that exudes warmth, contentment, and coziness without being overly ornate or cluttered. Inspired by Scandinavian style, the design incorporates clean lines and minimal decoration, set against soaring ceilings and walls of windows. These features are all enhanced by warm finishes, tactile textures, statement light fixtures, and carefully selected art pieces.
In the living room, a bold statement wall was incorporated, making use of the 4-sided, 2-story fireplace chase, which was enveloped in large format marble tile. Each bedroom was crafted to reflect a unique character, featuring elegant wallpapers, decor, and luxurious furnishings. The primary bathroom was characterized by dark enveloping walls and floors, accentuated by teak, and included a walk-through dual shower, overhead rain showers, and a natural stone soaking tub.
An open-concept kitchen was fitted, boasting state-of-the-art features and statement-making lighting. Adding an extra touch of sophistication, a beautiful basement space was conceived, housing an exquisite home bar and a comfortable lounge area.
---Project completed by Wendy Langston's Everything Home interior design firm, which serves Carmel, Zionsville, Fishers, Westfield, Noblesville, and Indianapolis.
For more about Everything Home, see here: https://everythinghomedesigns.com/
To learn more about this project, see here:
https://everythinghomedesigns.com/portfolio/modern-scandinavian-luxury-home-westfield/
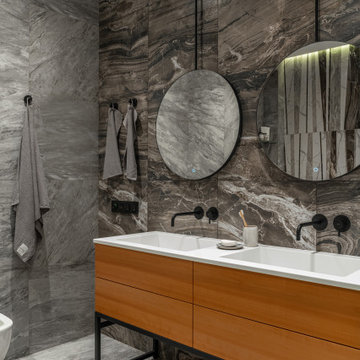
Санузел в скандинавском стиле. Оформление в серых тонах, сочетание мрамора и дерева. Две раковины, два зеркала.
Bathroom in Scandinavian style. Decoration in gray tones, a combination of marble and wood. Two sinks, two mirrors.
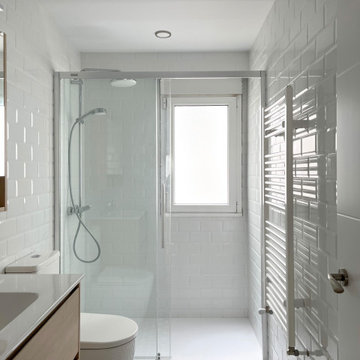
Para corregir la distribución original del baño únicamente hemos necesitado mover la puerta de lado, ya que de esta manera tenemos todos los sanitarios ubicados en el mismo lado, aprovechando mejor el espacio y consiguiendo mayor intimidad en el interior de la ducha.
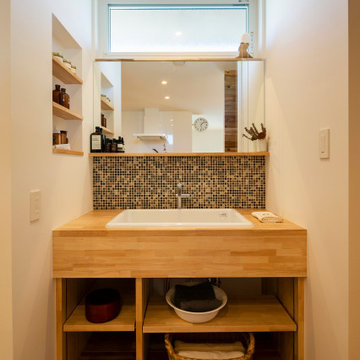
オリジナルの洗面台。モザイクタイルでかわいらしさも加えました。
Modelo de aseo a medida escandinavo de tamaño medio con armarios abiertos, puertas de armario de madera clara, baldosas y/o azulejos en mosaico, suelo de madera en tonos medios, lavabo bajoencimera, encimeras marrones, papel pintado y papel pintado
Modelo de aseo a medida escandinavo de tamaño medio con armarios abiertos, puertas de armario de madera clara, baldosas y/o azulejos en mosaico, suelo de madera en tonos medios, lavabo bajoencimera, encimeras marrones, papel pintado y papel pintado
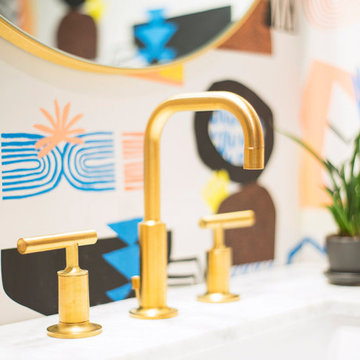
Diseño de aseo escandinavo pequeño con sanitario de pared, paredes multicolor, suelo de mármol, lavabo bajoencimera, encimera de mármol, suelo blanco y encimeras blancas
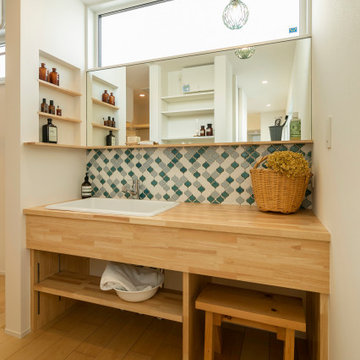
洗面スペースは造作のオリジナル。照明やタイルなど奥様のこだわりが詰まったスペースです。
Foto de aseo a medida nórdico de tamaño medio con armarios abiertos, puertas de armario de madera clara, baldosas y/o azulejos multicolor, baldosas y/o azulejos de porcelana, paredes blancas, suelo de madera clara, lavabo bajoencimera, suelo beige, encimeras beige, papel pintado y papel pintado
Foto de aseo a medida nórdico de tamaño medio con armarios abiertos, puertas de armario de madera clara, baldosas y/o azulejos multicolor, baldosas y/o azulejos de porcelana, paredes blancas, suelo de madera clara, lavabo bajoencimera, suelo beige, encimeras beige, papel pintado y papel pintado
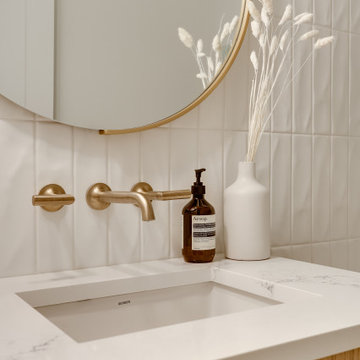
The powder room received a full makeover with all finishings replace to create a warm and peaceful feeling.
Diseño de aseo flotante escandinavo de tamaño medio con armarios con paneles lisos, puertas de armario de madera oscura, sanitario de una pieza, baldosas y/o azulejos blancos, baldosas y/o azulejos de cerámica, paredes blancas, suelo de madera en tonos medios, lavabo bajoencimera, encimera de cuarcita, suelo marrón y encimeras blancas
Diseño de aseo flotante escandinavo de tamaño medio con armarios con paneles lisos, puertas de armario de madera oscura, sanitario de una pieza, baldosas y/o azulejos blancos, baldosas y/o azulejos de cerámica, paredes blancas, suelo de madera en tonos medios, lavabo bajoencimera, encimera de cuarcita, suelo marrón y encimeras blancas
135 ideas para aseos nórdicos con lavabo bajoencimera
6