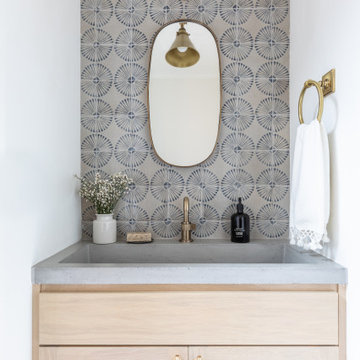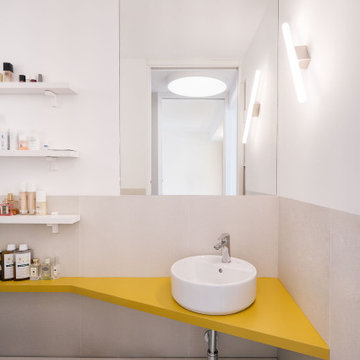31.397 ideas para aseos naranjas, blancos
Filtrar por
Presupuesto
Ordenar por:Popular hoy
1 - 20 de 31.397 fotos
Artículo 1 de 3
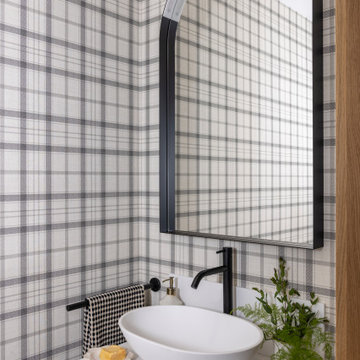
Originalmente, el aseo estaba revestido de porcelánico. Raquel González lo ha personalizado con un papel pintado, mobiliario de diseño más masculino, nueva iluminación y grifería en color negro. “Transformamos radicalmente la decoración del aseo de cortesía colocando una placa de pladur sobre el revestimiento existente y empapelándolo con un diseño acorde al estilo decorativo del cliente. Diseñamos un mueble negro con lavabo sobreencimera para reemplazar el existente”, explica la interiorista. Los accesorios decorativos añadidos han terminado por completar la transformación de este espacio.

Photo Credit Sarah Greenman
Diseño de aseo clásico renovado con armarios con rebordes decorativos y puertas de armario blancas
Diseño de aseo clásico renovado con armarios con rebordes decorativos y puertas de armario blancas

Photo by Christopher Stark.
Foto de aseo escandinavo pequeño con armarios tipo mueble, puertas de armario de madera oscura, paredes blancas y suelo multicolor
Foto de aseo escandinavo pequeño con armarios tipo mueble, puertas de armario de madera oscura, paredes blancas y suelo multicolor

The homeowners wanted to improve the layout and function of their tired 1980’s bathrooms. The master bath had a huge sunken tub that took up half the floor space and the shower was tiny and in small room with the toilet. We created a new toilet room and moved the shower to allow it to grow in size. This new space is far more in tune with the client’s needs. The kid’s bath was a large space. It only needed to be updated to today’s look and to flow with the rest of the house. The powder room was small, adding the pedestal sink opened it up and the wallpaper and ship lap added the character that it needed

Photo by Emily Kennedy Photo
Ejemplo de aseo de estilo de casa de campo pequeño con armarios abiertos, puertas de armario de madera en tonos medios, sanitario de dos piezas, paredes blancas, suelo de madera clara, lavabo sobreencimera, encimera de madera, suelo beige y encimeras marrones
Ejemplo de aseo de estilo de casa de campo pequeño con armarios abiertos, puertas de armario de madera en tonos medios, sanitario de dos piezas, paredes blancas, suelo de madera clara, lavabo sobreencimera, encimera de madera, suelo beige y encimeras marrones

This house was built in 1994 and our clients have been there since day one. They wanted a complete refresh in their kitchen and living areas and a few other changes here and there; now that the kids were all off to college! They wanted to replace some things, redesign some things and just repaint others. They didn’t like the heavy textured walls, so those were sanded down, re-textured and painted throughout all of the remodeled areas.
The kitchen change was the most dramatic by painting the original cabinets a beautiful bluish-gray color; which is Benjamin Moore Gentleman’s Gray. The ends and cook side of the island are painted SW Reflection but on the front is a gorgeous Merola “Arte’ white accent tile. Two Island Pendant Lights ‘Aideen 8-light Geometric Pendant’ in a bronze gold finish hung above the island. White Carrara Quartz countertops were installed below the Viviano Marmo Dolomite Arabesque Honed Marble Mosaic tile backsplash. Our clients wanted to be able to watch TV from the kitchen as well as from the family room but since the door to the powder bath was on the wall of breakfast area (no to mention opening up into the room), it took up good wall space. Our designers rearranged the powder bath, moving the door into the laundry room and closing off the laundry room with a pocket door, so they can now hang their TV/artwork on the wall facing the kitchen, as well as another one in the family room!
We squared off the arch in the doorway between the kitchen and bar/pantry area, giving them a more updated look. The bar was also painted the same blue as the kitchen but a cool Moondrop Water Jet Cut Glass Mosaic tile was installed on the backsplash, which added a beautiful accent! All kitchen cabinet hardware is ‘Amerock’ in a champagne finish.
In the family room, we redesigned the cabinets to the right of the fireplace to match the other side. The homeowners had invested in two new TV’s that would hang on the wall and display artwork when not in use, so the TV cabinet wasn’t needed. The cabinets were painted a crisp white which made all of their decor really stand out. The fireplace in the family room was originally red brick with a hearth for seating. The brick was removed and the hearth was lowered to the floor and replaced with E-Stone White 12x24” tile and the fireplace surround is tiled with Heirloom Pewter 6x6” tile.
The formal living room used to be closed off on one side of the fireplace, which was a desk area in the kitchen. The homeowners felt that it was an eye sore and it was unnecessary, so we removed that wall, opening up both sides of the fireplace into the formal living room. Pietra Tiles Aria Crystals Beach Sand tiles were installed on the kitchen side of the fireplace and the hearth was leveled with the floor and tiled with E-Stone White 12x24” tile.
The laundry room was redesigned, adding the powder bath door but also creating more storage space. Waypoint flat front maple cabinets in painted linen were installed above the appliances, with Top Knobs “Hopewell” polished chrome pulls. Elements Carrara Quartz countertops were installed above the appliances, creating that added space. 3x6” white ceramic subway tile was used as the backsplash, creating a clean and crisp laundry room! The same tile on the hearths of both fireplaces (E-Stone White 12x24”) was installed on the floor.
The powder bath was painted and 12x36” Ash Fiber Ceramic tile was installed vertically on the wall behind the sink. All hardware was updated with the Signature Hardware “Ultra”Collection and Shades of Light “Sleekly Modern” new vanity lights were installed.
All new wood flooring was installed throughout all of the remodeled rooms making all of the rooms seamlessly flow into each other. The homeowners love their updated home!
Design/Remodel by Hatfield Builders & Remodelers | Photography by Versatile Imaging

Modelo de aseo clásico renovado pequeño con puertas de armario blancas, sanitario de dos piezas, paredes blancas, suelo con mosaicos de baldosas, lavabo con pedestal, suelo blanco y papel pintado

Small Powder room with a bold geometric blue and white tile accented with an open modern vanity off center with a wall mounted faucet.
Modelo de aseo contemporáneo pequeño con armarios abiertos, suelo de azulejos de cemento, suelo azul, paredes blancas y lavabo tipo consola
Modelo de aseo contemporáneo pequeño con armarios abiertos, suelo de azulejos de cemento, suelo azul, paredes blancas y lavabo tipo consola

Ejemplo de aseo moderno de tamaño medio con sanitario de una pieza, baldosas y/o azulejos negros, paredes blancas, suelo de mármol, lavabo sobreencimera, encimera de madera, suelo blanco y encimeras beige

Powder room with a twist. This cozy powder room was completely transformed form top to bottom. Introducing playful patterns with tile and wallpaper. This picture shows the green vanity, vessel sink, circular mirror, pendant lighting, tile flooring, along with brass accents and hardware. Boston, MA.

Diseño de aseo campestre con sanitario de dos piezas, paredes blancas, suelo marrón y lavabo con pedestal

Amazing 37 sq. ft. bathroom transformation. Our client wanted to turn her bathtub into a shower, and bring light colors to make her small bathroom look more spacious. Instead of only tiling the shower, which would have visually shortened the plumbing wall, we created a feature wall made out of cement tiles to create an illusion of an elongated space. We paired these graphic tiles with brass accents and a simple, yet elegant white vanity to contrast this feature wall. The result…is pure magic ✨
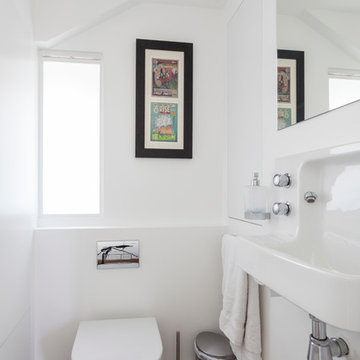
Image: Chris Snook © 2014 Houzz
Foto de aseo actual pequeño con lavabo suspendido, paredes blancas y suelo de madera oscura
Foto de aseo actual pequeño con lavabo suspendido, paredes blancas y suelo de madera oscura

CHAD CHENIER PHOTOGRAPHY
Foto de aseo contemporáneo pequeño con lavabo suspendido, baldosas y/o azulejos con efecto espejo y paredes blancas
Foto de aseo contemporáneo pequeño con lavabo suspendido, baldosas y/o azulejos con efecto espejo y paredes blancas

Imagen de aseo a medida clásico renovado grande con puertas de armario de madera clara, baldosas y/o azulejos grises, suelo de madera clara, lavabo encastrado, suelo marrón, baldosas y/o azulejos de cerámica y paredes grises
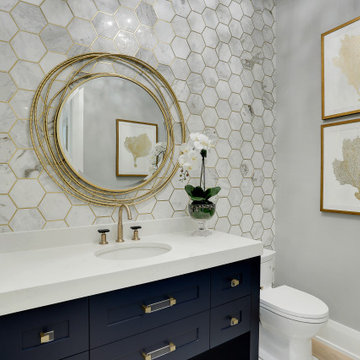
powder room with Carrara marble and brass
Diseño de aseo de pie tradicional renovado grande con puertas de armario azules, baldosas y/o azulejos grises y encimera de cuarzo compacto
Diseño de aseo de pie tradicional renovado grande con puertas de armario azules, baldosas y/o azulejos grises y encimera de cuarzo compacto

This traditional home in Villanova features Carrera marble and wood accents throughout, giving it a classic European feel. We completely renovated this house, updating the exterior, five bathrooms, kitchen, foyer, and great room. We really enjoyed creating a wine and cellar and building a separate home office, in-law apartment, and pool house.
Rudloff Custom Builders has won Best of Houzz for Customer Service in 2014, 2015 2016, 2017 and 2019. We also were voted Best of Design in 2016, 2017, 2018, 2019 which only 2% of professionals receive. Rudloff Custom Builders has been featured on Houzz in their Kitchen of the Week, What to Know About Using Reclaimed Wood in the Kitchen as well as included in their Bathroom WorkBook article. We are a full service, certified remodeling company that covers all of the Philadelphia suburban area. This business, like most others, developed from a friendship of young entrepreneurs who wanted to make a difference in their clients’ lives, one household at a time. This relationship between partners is much more than a friendship. Edward and Stephen Rudloff are brothers who have renovated and built custom homes together paying close attention to detail. They are carpenters by trade and understand concept and execution. Rudloff Custom Builders will provide services for you with the highest level of professionalism, quality, detail, punctuality and craftsmanship, every step of the way along our journey together.
Specializing in residential construction allows us to connect with our clients early in the design phase to ensure that every detail is captured as you imagined. One stop shopping is essentially what you will receive with Rudloff Custom Builders from design of your project to the construction of your dreams, executed by on-site project managers and skilled craftsmen. Our concept: envision our client’s ideas and make them a reality. Our mission: CREATING LIFETIME RELATIONSHIPS BUILT ON TRUST AND INTEGRITY.
Photo Credit: Jon Friedrich Photography
Design Credit: PS & Daughters

Imagen de aseo a medida tradicional renovado con armarios con paneles empotrados, puertas de armario grises, paredes blancas, lavabo bajoencimera, encimeras blancas y papel pintado
31.397 ideas para aseos naranjas, blancos
1
