3.544 ideas para aseos modernos con todos los estilos de armarios
Filtrar por
Presupuesto
Ordenar por:Popular hoy
241 - 260 de 3544 fotos
Artículo 1 de 3
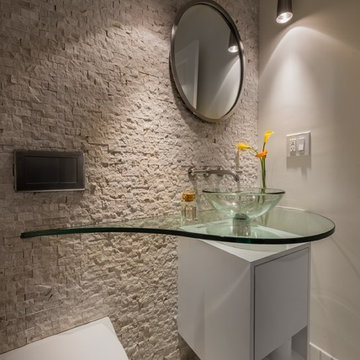
Divine Design Center
Photography by Keitaro Yoshioka
Diseño de aseo minimalista pequeño con armarios con paneles lisos, puertas de armario blancas, sanitario de una pieza, baldosas y/o azulejos beige, baldosas y/o azulejos de piedra, paredes beige, suelo con mosaicos de baldosas, lavabo sobreencimera, encimera de vidrio y suelo beige
Diseño de aseo minimalista pequeño con armarios con paneles lisos, puertas de armario blancas, sanitario de una pieza, baldosas y/o azulejos beige, baldosas y/o azulejos de piedra, paredes beige, suelo con mosaicos de baldosas, lavabo sobreencimera, encimera de vidrio y suelo beige
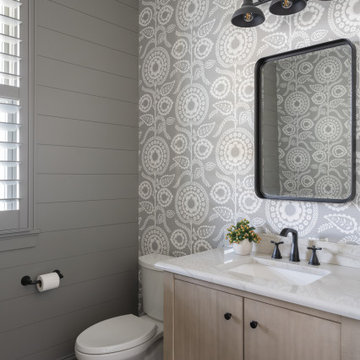
Our Carmel design-build studio planned a beautiful open-concept layout for this home with a lovely kitchen, adjoining dining area, and a spacious and comfortable living space. We chose a classic blue and white palette in the kitchen, used high-quality appliances, and added plenty of storage spaces to make it a functional, hardworking kitchen. In the adjoining dining area, we added a round table with elegant chairs. The spacious living room comes alive with comfortable furniture and furnishings with fun patterns and textures. A stunning fireplace clad in a natural stone finish creates visual interest. In the powder room, we chose a lovely gray printed wallpaper, which adds a hint of elegance in an otherwise neutral but charming space.
---
Project completed by Wendy Langston's Everything Home interior design firm, which serves Carmel, Zionsville, Fishers, Westfield, Noblesville, and Indianapolis.
For more about Everything Home, see here: https://everythinghomedesigns.com/
To learn more about this project, see here:
https://everythinghomedesigns.com/portfolio/modern-home-at-holliday-farms
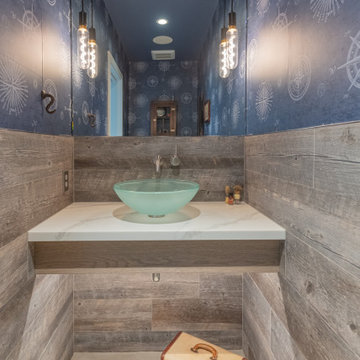
This beachy powder bath helps bring the surrounding environment of Guemes Island indoors.
Foto de aseo flotante minimalista pequeño con armarios abiertos, puertas de armario grises, baldosas y/o azulejos grises, imitación madera, paredes azules, suelo de baldosas de porcelana, lavabo sobreencimera, encimera de cuarzo compacto, suelo blanco, encimeras blancas y papel pintado
Foto de aseo flotante minimalista pequeño con armarios abiertos, puertas de armario grises, baldosas y/o azulejos grises, imitación madera, paredes azules, suelo de baldosas de porcelana, lavabo sobreencimera, encimera de cuarzo compacto, suelo blanco, encimeras blancas y papel pintado
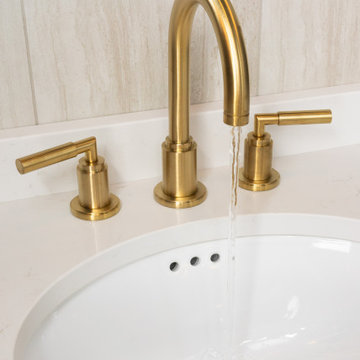
The powder room perfectly pairs drama and design with its sultry color palette and rich gold accents, but the true star of the show in this small space are the oversized teardrop pendant lights that flank the embossed leather vanity.
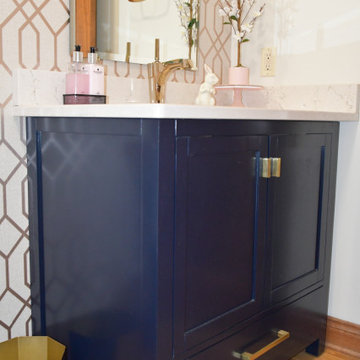
Modelo de aseo de pie moderno pequeño con armarios con paneles lisos, puertas de armario azules, sanitario de dos piezas, paredes beige, suelo de madera en tonos medios, lavabo bajoencimera, encimera de cuarzo compacto, suelo marrón, encimeras beige y papel pintado

Seabrook features miles of shoreline just 30 minutes from downtown Houston. Our clients found the perfect home located on a canal with bay access, but it was a bit dated. Freshening up a home isn’t just paint and furniture, though. By knocking down some walls in the main living area, an open floor plan brightened the space and made it ideal for hosting family and guests. Our advice is to always add in pops of color, so we did just with brass. The barstools, light fixtures, and cabinet hardware compliment the airy, white kitchen. The living room’s 5 ft wide chandelier pops against the accent wall (not that it wasn’t stunning on its own, though). The brass theme flows into the laundry room with built-in dog kennels for the client’s additional family members.
We love how bright and airy this bayside home turned out!
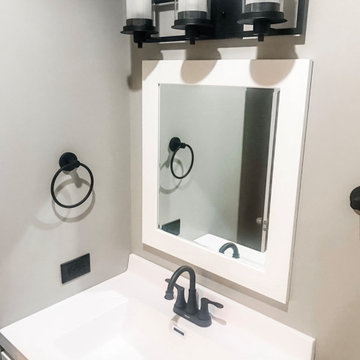
We were able to take the items the homeowners loved like the faucet and turn of the century light fixture and custom design an elegant and timeless space. We created an original backsplash, fireplace surround and flooring using marble and tile.
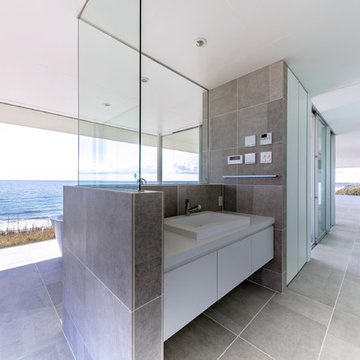
水平線の家|バスルーム
三方をガラスに囲まれたバスルーム。大海原の景色を眺めながらバスタイムを楽しむことができます。
撮影:川口一郎
Modelo de aseo moderno grande con suelo de baldosas de porcelana, suelo gris, armarios con paneles lisos, puertas de armario blancas, paredes blancas y lavabo encastrado
Modelo de aseo moderno grande con suelo de baldosas de porcelana, suelo gris, armarios con paneles lisos, puertas de armario blancas, paredes blancas y lavabo encastrado
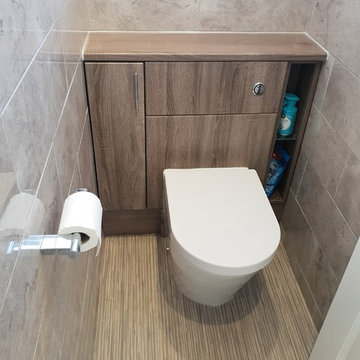
Utopia fitted furniture in Durham Oak with an Imex Arco back to wall pan and soft close seat.
Neil Waters
Foto de aseo minimalista pequeño con armarios con paneles lisos, puertas de armario de madera oscura, sanitario de una pieza, baldosas y/o azulejos grises, baldosas y/o azulejos de cerámica, suelo vinílico, encimera de laminado, suelo multicolor y encimeras marrones
Foto de aseo minimalista pequeño con armarios con paneles lisos, puertas de armario de madera oscura, sanitario de una pieza, baldosas y/o azulejos grises, baldosas y/o azulejos de cerámica, suelo vinílico, encimera de laminado, suelo multicolor y encimeras marrones

Completed in 2017, this single family home features matte black & brass finishes with hexagon motifs. We selected light oak floors to highlight the natural light throughout the modern home designed by architect Ryan Rodenberg. Joseph Builders were drawn to blue tones so we incorporated it through the navy wallpaper and tile accents to create continuity throughout the home, while also giving this pre-specified home a distinct identity.
---
Project designed by the Atomic Ranch featured modern designers at Breathe Design Studio. From their Austin design studio, they serve an eclectic and accomplished nationwide clientele including in Palm Springs, LA, and the San Francisco Bay Area.
For more about Breathe Design Studio, see here: https://www.breathedesignstudio.com/
To learn more about this project, see here: https://www.breathedesignstudio.com/cleanmodernsinglefamily

Beautiful touches to add to your home’s powder room! Although small, these rooms are great for getting creative. We introduced modern vessel sinks, floating vanities, and textured wallpaper for an upscale flair to these powder rooms.
Project designed by Denver, Colorado interior designer Margarita Bravo. She serves Denver as well as surrounding areas such as Cherry Hills Village, Englewood, Greenwood Village, and Bow Mar.
For more about MARGARITA BRAVO, click here: https://www.margaritabravo.com/
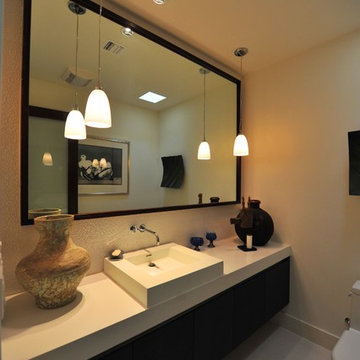
Imagen de aseo moderno de tamaño medio con armarios con paneles lisos, puertas de armario de madera en tonos medios, sanitario de dos piezas, baldosas y/o azulejos grises, baldosas y/o azulejos de porcelana, paredes beige, suelo de baldosas de porcelana, lavabo encastrado, encimera de cuarzo compacto y suelo gris
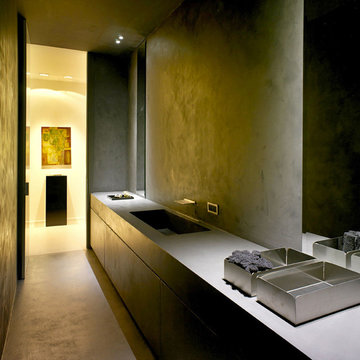
Ejemplo de aseo moderno pequeño con armarios con paneles lisos, paredes grises, lavabo encastrado, encimera de acrílico y suelo gris
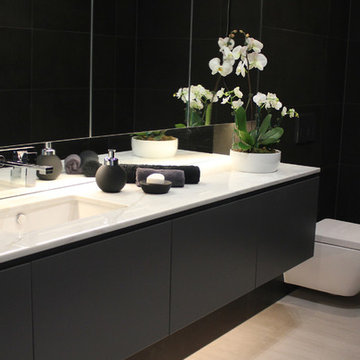
Imagen de aseo moderno de tamaño medio con armarios con paneles lisos, sanitario de pared, paredes grises, suelo de piedra caliza, lavabo bajoencimera, puertas de armario negras y baldosas y/o azulejos negros
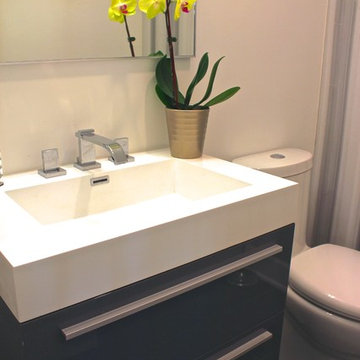
Amanda Haytaian
Foto de aseo minimalista pequeño con lavabo integrado, armarios con paneles lisos, puertas de armario grises, encimera de acrílico, sanitario de una pieza, baldosas y/o azulejos grises y paredes blancas
Foto de aseo minimalista pequeño con lavabo integrado, armarios con paneles lisos, puertas de armario grises, encimera de acrílico, sanitario de una pieza, baldosas y/o azulejos grises y paredes blancas
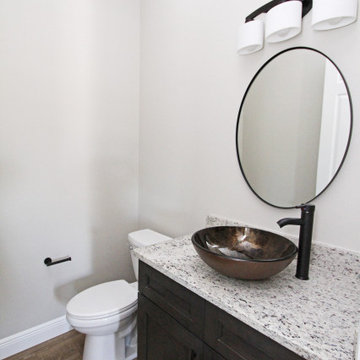
Foto de aseo a medida moderno con armarios estilo shaker, puertas de armario marrones, paredes grises, suelo vinílico, lavabo sobreencimera, encimera de cuarzo compacto y encimeras multicolor
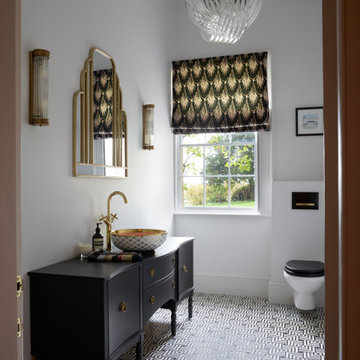
Art Deco inspired Downstairs Cloakroom/ Toilet
Diseño de aseo de pie moderno grande con armarios tipo mueble, puertas de armario negras, sanitario de pared y suelo de baldosas de cerámica
Diseño de aseo de pie moderno grande con armarios tipo mueble, puertas de armario negras, sanitario de pared y suelo de baldosas de cerámica
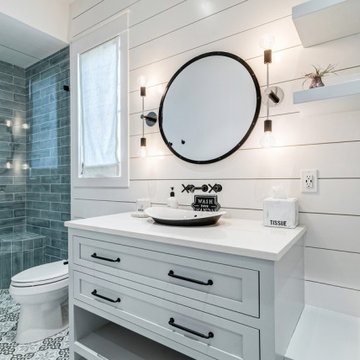
Modelo de aseo a medida minimalista con armarios estilo shaker, puertas de armario blancas, baldosas y/o azulejos verdes, paredes blancas, suelo de azulejos de cemento, lavabo sobreencimera, encimera de cuarzo compacto, suelo multicolor, encimeras blancas y machihembrado

Side Addition to Oak Hill Home
After living in their Oak Hill home for several years, they decided that they needed a larger, multi-functional laundry room, a side entrance and mudroom that suited their busy lifestyles.
A small powder room was a closet placed in the middle of the kitchen, while a tight laundry closet space overflowed into the kitchen.
After meeting with Michael Nash Custom Kitchens, plans were drawn for a side addition to the right elevation of the home. This modification filled in an open space at end of driveway which helped boost the front elevation of this home.
Covering it with matching brick facade made it appear as a seamless addition.
The side entrance allows kids easy access to mudroom, for hang clothes in new lockers and storing used clothes in new large laundry room. This new state of the art, 10 feet by 12 feet laundry room is wrapped up with upscale cabinetry and a quartzite counter top.
The garage entrance door was relocated into the new mudroom, with a large side closet allowing the old doorway to become a pantry for the kitchen, while the old powder room was converted into a walk-in pantry.
A new adjacent powder room covered in plank looking porcelain tile was furnished with embedded black toilet tanks. A wall mounted custom vanity covered with stunning one-piece concrete and sink top and inlay mirror in stone covered black wall with gorgeous surround lighting. Smart use of intense and bold color tones, help improve this amazing side addition.
Dark grey built-in lockers complementing slate finished in place stone floors created a continuous floor place with the adjacent kitchen flooring.
Now this family are getting to enjoy every bit of the added space which makes life easier for all.
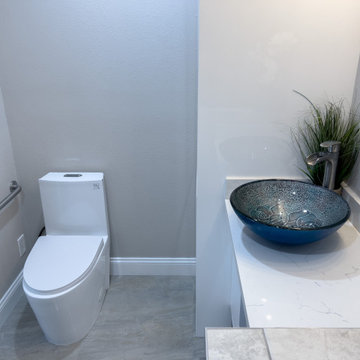
Modern bathroom addition in an in-law suite extension in Morgan Hill Ca. Features sleek modern acrylic cabinetry with mirror finish stainless pulls, vessel sink, waterfall faucet, large floor tile with blue tile accents, and mobility bar.
3.544 ideas para aseos modernos con todos los estilos de armarios
13