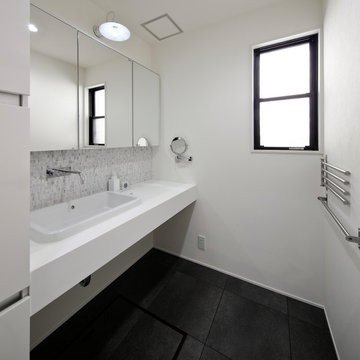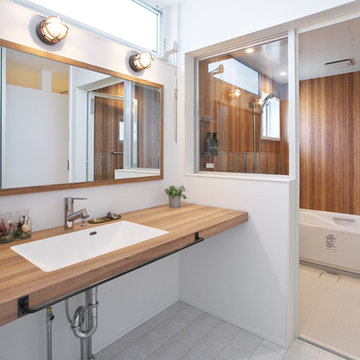1.270 ideas para aseos modernos con suelo gris
Filtrar por
Presupuesto
Ordenar por:Popular hoy
161 - 180 de 1270 fotos
Artículo 1 de 3
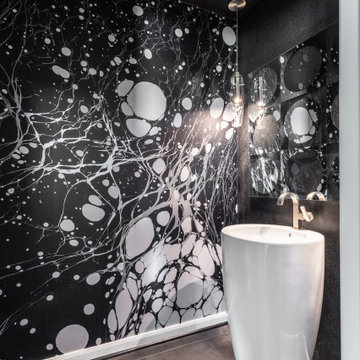
We went out of our galaxy with our sleek custom mural that covers the wall opposite the door. We added beautiful glass pendant lighting with crystal clusters at either side of an elegantly bold and glossy white tapered pedestal sink. Funky geometric mirrors that were original to the space were hung on adjacent walls and made our galaxy go on and on.
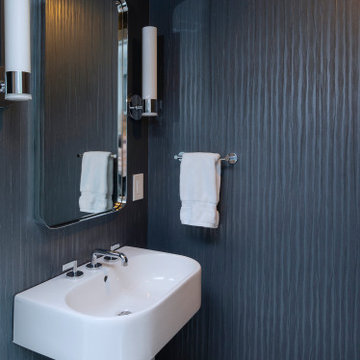
Renovations made this house bright, open, and modern. In addition to installing white oak flooring, we opened up and brightened the living space by removing a wall between the kitchen and family room and added large windows to the kitchen. In the family room, we custom made the built-ins with a clean design and ample storage. In the family room, we custom-made the built-ins. We also custom made the laundry room cubbies, using shiplap that we painted light blue.
Rudloff Custom Builders has won Best of Houzz for Customer Service in 2014, 2015 2016, 2017 and 2019. We also were voted Best of Design in 2016, 2017, 2018, 2019 which only 2% of professionals receive. Rudloff Custom Builders has been featured on Houzz in their Kitchen of the Week, What to Know About Using Reclaimed Wood in the Kitchen as well as included in their Bathroom WorkBook article. We are a full service, certified remodeling company that covers all of the Philadelphia suburban area. This business, like most others, developed from a friendship of young entrepreneurs who wanted to make a difference in their clients’ lives, one household at a time. This relationship between partners is much more than a friendship. Edward and Stephen Rudloff are brothers who have renovated and built custom homes together paying close attention to detail. They are carpenters by trade and understand concept and execution. Rudloff Custom Builders will provide services for you with the highest level of professionalism, quality, detail, punctuality and craftsmanship, every step of the way along our journey together.
Specializing in residential construction allows us to connect with our clients early in the design phase to ensure that every detail is captured as you imagined. One stop shopping is essentially what you will receive with Rudloff Custom Builders from design of your project to the construction of your dreams, executed by on-site project managers and skilled craftsmen. Our concept: envision our client’s ideas and make them a reality. Our mission: CREATING LIFETIME RELATIONSHIPS BUILT ON TRUST AND INTEGRITY.
Photo Credit: Linda McManus Images
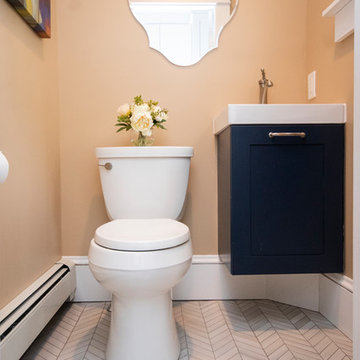
Ejemplo de aseo minimalista pequeño con armarios con paneles lisos, puertas de armario azules, sanitario de dos piezas, paredes beige, suelo de baldosas de porcelana, lavabo suspendido, suelo gris y encimeras blancas
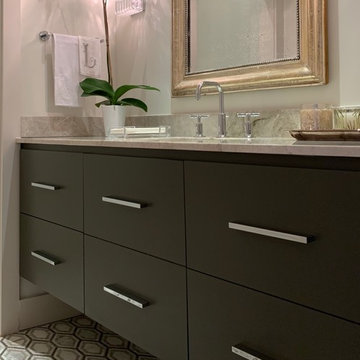
A place to have fun with tile and glam accessories! Since this is a small space, the impact is large when unique approaches are taken with the finishes. The result - breathtaking!

Ejemplo de aseo moderno pequeño con armarios con paneles lisos, puertas de armario de madera oscura, sanitario de una pieza, paredes blancas, suelo de baldosas de porcelana, lavabo integrado, encimera de cemento, suelo gris y encimeras grises

トイレ
巾木を使用しないことで、壁の統一感がだせます。コンクリート調の壁紙ですが、見間違えます。
Diseño de aseo minimalista con paredes grises y suelo gris
Diseño de aseo minimalista con paredes grises y suelo gris

Built in 1925, this 15-story neo-Renaissance cooperative building is located on Fifth Avenue at East 93rd Street in Carnegie Hill. The corner penthouse unit has terraces on four sides, with views directly over Central Park and the city skyline beyond.
The project involved a gut renovation inside and out, down to the building structure, to transform the existing one bedroom/two bathroom layout into a two bedroom/three bathroom configuration which was facilitated by relocating the kitchen into the center of the apartment.
The new floor plan employs layers to organize space from living and lounge areas on the West side, through cooking and dining space in the heart of the layout, to sleeping quarters on the East side. A glazed entry foyer and steel clad “pod”, act as a threshold between the first two layers.
All exterior glazing, windows and doors were replaced with modern units to maximize light and thermal performance. This included erecting three new glass conservatories to create additional conditioned interior space for the Living Room, Dining Room and Master Bedroom respectively.
Materials for the living areas include bronzed steel, dark walnut cabinetry and travertine marble contrasted with whitewashed Oak floor boards, honed concrete tile, white painted walls and floating ceilings. The kitchen and bathrooms are formed from white satin lacquer cabinetry, marble, back-painted glass and Venetian plaster. Exterior terraces are unified with the conservatories by large format concrete paving and a continuous steel handrail at the parapet wall.
Photography by www.petermurdockphoto.com
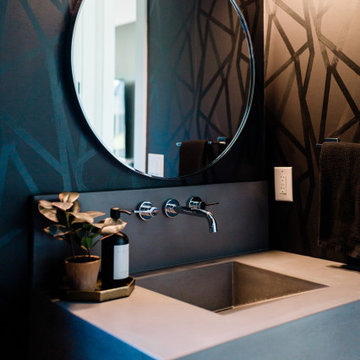
Foto de aseo flotante moderno de tamaño medio con sanitario de una pieza, paredes negras, suelo de baldosas de porcelana, lavabo integrado, encimera de cemento, suelo gris, encimeras grises y papel pintado
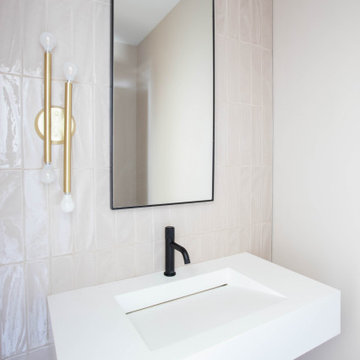
Imagen de aseo flotante moderno pequeño con baldosas y/o azulejos rosa, paredes rosas, suelo de madera en tonos medios, lavabo bajoencimera y suelo gris
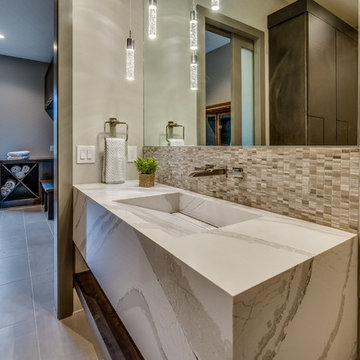
Ejemplo de aseo minimalista de tamaño medio con baldosas y/o azulejos beige, baldosas y/o azulejos en mosaico, suelo de baldosas de porcelana, lavabo integrado, encimera de mármol, suelo gris y encimeras blancas
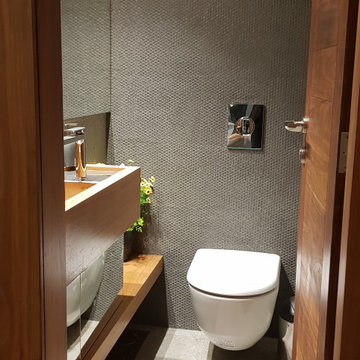
Foto de aseo flotante moderno pequeño con armarios tipo vitrina, puertas de armario de madera clara, sanitario de pared, baldosas y/o azulejos grises, baldosas y/o azulejos de cerámica, paredes grises, suelo de baldosas de cerámica, lavabo integrado, encimera de madera y suelo gris
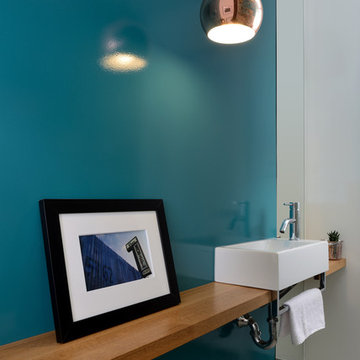
Ejemplo de aseo minimalista pequeño con paredes azules, suelo de baldosas de cerámica, lavabo sobreencimera, encimera de madera, suelo gris y encimeras marrones
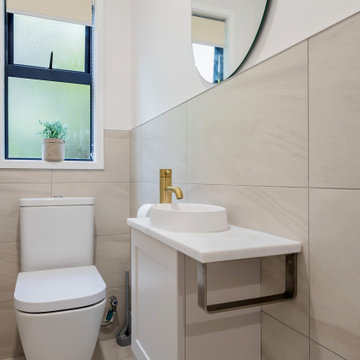
A neutral colour palette was the main aspect of the brief setting the tone for a sophisticated and elegant home.
The tile we chose is called "Paris White". It is a light colour tile with darker flecks and gently undulating vein patterning reminiscent of sandy shorelines. It has a smooth matt surface that feels lovely to the touch and is very easy to clean. We used this tile on both the walls and the floor of this Powder room.
The brushed gold tapware possesses a gentle hue, and its brushed finish exudes a timeless, classic appeal.
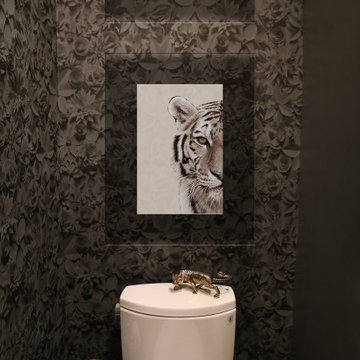
This fun gray 3D floral unique wallpaper and wild art transformed this historical house powder room into exiting and vibrant bathroom!!
Ejemplo de aseo flotante minimalista pequeño con sanitario de dos piezas, paredes grises, suelo de cemento, lavabo suspendido, suelo gris y papel pintado
Ejemplo de aseo flotante minimalista pequeño con sanitario de dos piezas, paredes grises, suelo de cemento, lavabo suspendido, suelo gris y papel pintado
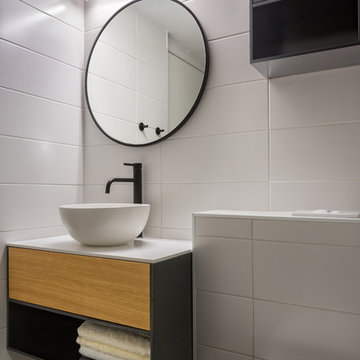
Diseño de aseo moderno pequeño con puertas de armario grises, sanitario de pared, baldosas y/o azulejos blancos, paredes blancas, suelo gris, encimeras blancas, armarios con paneles lisos y lavabo sobreencimera
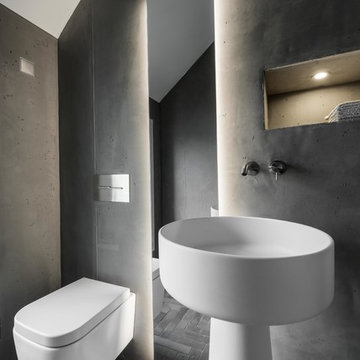
Das reduzierte Gäste-WC lebt von seinen horizontalen Linien in Form des langen Spiegels und des freistehenden Waschtisches aus Mineralwerkstoff.
ultramarin / frank jankowski fotografie, köln
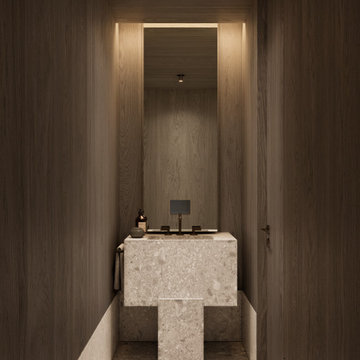
Diseño de aseo de pie minimalista pequeño con sanitario de pared, paredes marrones, suelo de mármol, lavabo integrado, encimera de mármol, suelo gris, encimeras grises y casetón
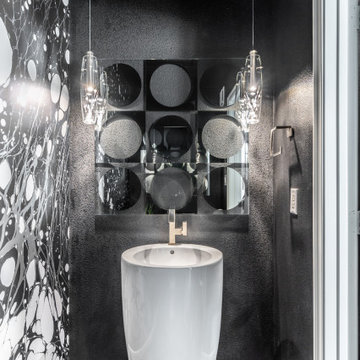
We went out of our galaxy with our sleek custom mural that covers the wall opposite the door. We added beautiful glass pendant lighting with crystal clusters at either side of an elegantly bold and glossy white tapered pedestal sink. Funky geometric mirrors that were original to the space were hung on adjacent walls and made our galaxy go on and on.
1.270 ideas para aseos modernos con suelo gris
9
