377 ideas para aseos marrones con paredes azules
Filtrar por
Presupuesto
Ordenar por:Popular hoy
41 - 60 de 377 fotos
Artículo 1 de 3
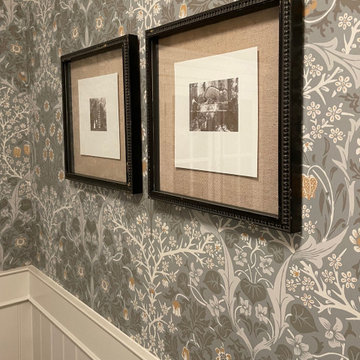
Let me walk you through how this unique powder room layout was transformed into a charming space filled with vintage charm:
First, I took a good look at the layout of the powder room to see what I was working with. I wanted to keep any special features while making improvements where needed.
Next, I added vintage-inspired fixtures like a pedestal sink, faucet with exposed drain (key detail) along with beautiful lighting to give the space that old hotel charm. I made sure to choose pieces with intricate details and finishes that matched the vintage vibe.
Then, I picked out some statement wallpaper with bold, vintage patterns to really make the room pop. Think damask, floral, or geometric designs in rich colours that transport you back in time; hello William Morris.
Of course, no vintage-inspired space is complete without antique accessories. I added mirrors, sconces, and artwork with ornate frames and unique details to enhance the room's vintage charm.
To add warmth and texture, I chose luxurious textiles like hand towels with interesting detail. These soft, plush fabrics really make the space feel cozy and inviting.
For lighting, I installed vintage-inspired fixtures such as a gun metal pendant light along with sophisticated sconces topped with delicate cream shades to create a warm and welcoming atmosphere. I made sure they had dimmable bulbs so you can adjust the lighting to suit your mood.
To enhance the vintage charm even further, I added architectural details like wainscoting, shiplap and crown molding. These details really elevate the space and give it that old-world feel.
I also incorporated unique artifacts and vintage finds, like cowbells and vintage signage, to add character and interest to the room. These items were perfect for displaying in our cabinet as decorative accents.
Finally, I upgraded the hardware with vintage-inspired designs to complement the overall aesthetic of the space. I chose pieces with modern detailing and aged finishes for an authentic vintage look.
And there you have it! I was able to transform a unique powder room layout into a charming space reminiscent of an old hotel.

A beveled wainscot tile base, chair rail tile, brass hardware/plumbing, and a contrasting blue, embellish the new powder room.
Modelo de aseo tradicional renovado pequeño con baldosas y/o azulejos blancos, baldosas y/o azulejos de cerámica, paredes azules, suelo de baldosas de porcelana, lavabo suspendido, suelo multicolor, sanitario de una pieza y armarios abiertos
Modelo de aseo tradicional renovado pequeño con baldosas y/o azulejos blancos, baldosas y/o azulejos de cerámica, paredes azules, suelo de baldosas de porcelana, lavabo suspendido, suelo multicolor, sanitario de una pieza y armarios abiertos

Foto de aseo de estilo de casa de campo pequeño con armarios abiertos, baldosas y/o azulejos blancos, lavabo sobreencimera, encimera de madera, puertas de armario de madera clara, baldosas y/o azulejos de mármol, paredes azules, suelo de madera clara y encimeras blancas
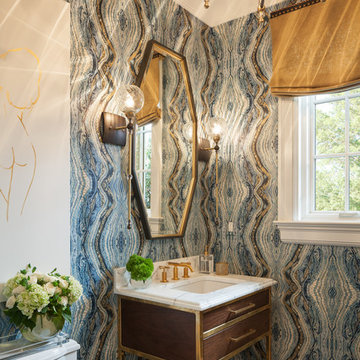
Powder Room design in the Designer Showhouse of New Jersey 2017.
Mike Van Tassell / mikevantassell.com
Imagen de aseo clásico renovado de tamaño medio con sanitario de dos piezas, paredes azules y lavabo tipo consola
Imagen de aseo clásico renovado de tamaño medio con sanitario de dos piezas, paredes azules y lavabo tipo consola
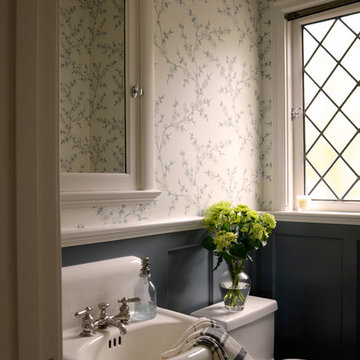
Diseño de aseo clásico pequeño con sanitario de una pieza, paredes azules y lavabo suspendido
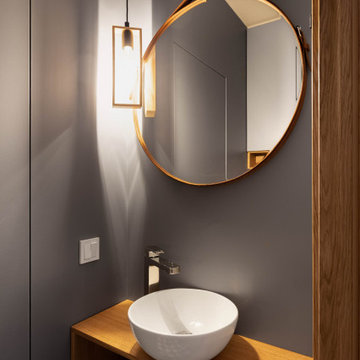
Изготовление корпусной мебели по индивидуальным проектам. Кухня, прихожая, спальня, кабинет, детская, сан узел, офисные помещения. Широко известные качественные материалы и фурнитура.

Ejemplo de aseo costero pequeño con armarios tipo mueble, puertas de armario de madera clara, baldosas y/o azulejos blancos, baldosas y/o azulejos de mármol, paredes azules, suelo de piedra caliza, lavabo sobreencimera, encimera de mármol, suelo marrón y encimeras blancas

Chris Giles
Ejemplo de aseo marinero de tamaño medio con encimera de cemento, suelo de piedra caliza, lavabo sobreencimera, baldosas y/o azulejos marrones y paredes azules
Ejemplo de aseo marinero de tamaño medio con encimera de cemento, suelo de piedra caliza, lavabo sobreencimera, baldosas y/o azulejos marrones y paredes azules
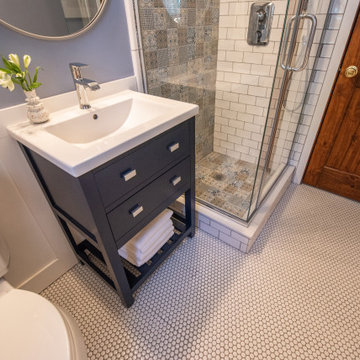
Small powder room remodel. Added a small shower to existing powder room by taking space from the adjacent laundry area.
Ejemplo de aseo de pie tradicional renovado pequeño con armarios abiertos, puertas de armario azules, sanitario de dos piezas, baldosas y/o azulejos de cerámica, paredes azules, suelo de baldosas de cerámica, lavabo integrado, suelo blanco, encimeras blancas y boiserie
Ejemplo de aseo de pie tradicional renovado pequeño con armarios abiertos, puertas de armario azules, sanitario de dos piezas, baldosas y/o azulejos de cerámica, paredes azules, suelo de baldosas de cerámica, lavabo integrado, suelo blanco, encimeras blancas y boiserie
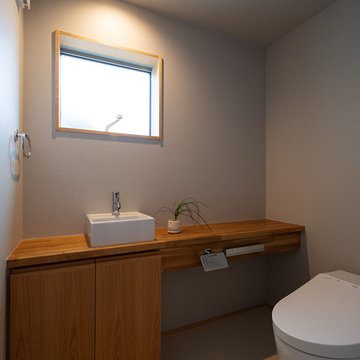
こちらも造作の洗面台。家全体の壁紙のホワイトカラーから淡いくすんだブルーの壁紙を取り入れることで、他とは違う可愛らしいお手洗い空間に。
Modelo de aseo asiático con armarios con rebordes decorativos, puertas de armario de madera oscura, paredes azules, encimera de madera, suelo blanco y encimeras marrones
Modelo de aseo asiático con armarios con rebordes decorativos, puertas de armario de madera oscura, paredes azules, encimera de madera, suelo blanco y encimeras marrones
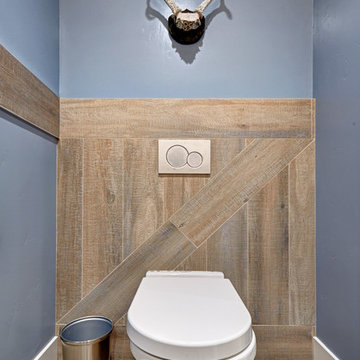
Our carpenters labored every detail from chainsaws to the finest of chisels and brad nails to achieve this eclectic industrial design. This project was not about just putting two things together, it was about coming up with the best solutions to accomplish the overall vision. A true meeting of the minds was required around every turn to achieve "rough" in its most luxurious state.
Featuring: Floating vanity, rough cut wood top, beautiful accent mirror and Porcelanosa wood grain tile as flooring and backsplashes.
PhotographerLink

brass mirror, brass light fixture, brass wall-mounted faucet, blue grasscloth with brass studs, and copper vessel sink
Foto de aseo a medida tradicional renovado con armarios con paneles empotrados, puertas de armario de madera en tonos medios, lavabo sobreencimera, encimera de mármol, papel pintado, paredes azules y encimeras blancas
Foto de aseo a medida tradicional renovado con armarios con paneles empotrados, puertas de armario de madera en tonos medios, lavabo sobreencimera, encimera de mármol, papel pintado, paredes azules y encimeras blancas
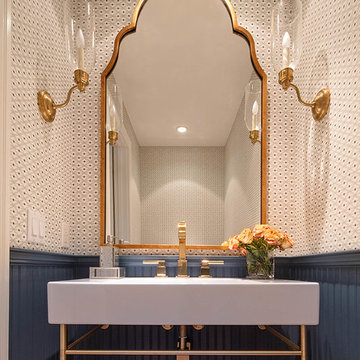
Gold-toned fixtures, vibrant wallpaper pattern, and bold deep blue painted wainscotting give this powder room an elegant modern-tradish vibe.
Modelo de aseo tradicional pequeño con paredes azules y lavabo con pedestal
Modelo de aseo tradicional pequeño con paredes azules y lavabo con pedestal
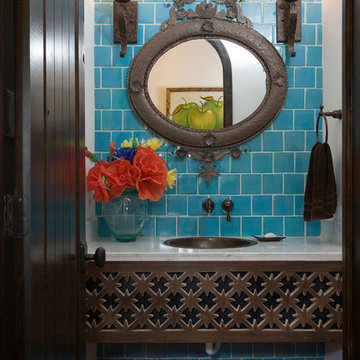
Felix Sanchez
Foto de aseo mediterráneo con lavabo encastrado, baldosas y/o azulejos azules, paredes azules y encimeras blancas
Foto de aseo mediterráneo con lavabo encastrado, baldosas y/o azulejos azules, paredes azules y encimeras blancas
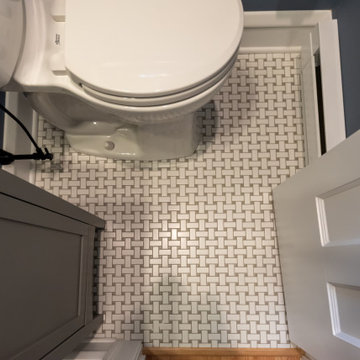
Modelo de aseo de pie tradicional pequeño con armarios estilo shaker, puertas de armario grises, sanitario de dos piezas, paredes azules, suelo con mosaicos de baldosas, suelo gris y encimeras blancas

Advisement + Design - Construction advisement, custom millwork & custom furniture design, interior design & art curation by Chango & Co.
Modelo de aseo a medida clásico renovado de tamaño medio con armarios con paneles lisos, puertas de armario de madera clara, sanitario de una pieza, paredes azules, suelo de madera clara, lavabo integrado, encimera de mármol, suelo marrón y encimeras blancas
Modelo de aseo a medida clásico renovado de tamaño medio con armarios con paneles lisos, puertas de armario de madera clara, sanitario de una pieza, paredes azules, suelo de madera clara, lavabo integrado, encimera de mármol, suelo marrón y encimeras blancas
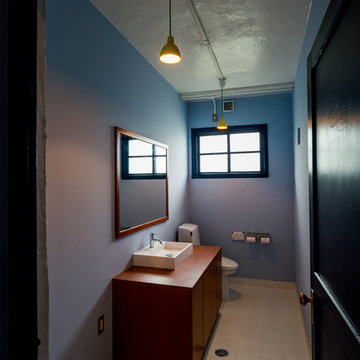
沖縄にある60年代のアメリカ人向け住宅をリフォーム
ブルーを基調にした空間をシンプルにまとめて見ました。
Foto de aseo a medida retro con armarios con paneles lisos, puertas de armario de madera oscura, sanitario de una pieza, lavabo sobreencimera, encimera de madera, suelo beige, paredes azules, encimeras marrones y suelo de baldosas de porcelana
Foto de aseo a medida retro con armarios con paneles lisos, puertas de armario de madera oscura, sanitario de una pieza, lavabo sobreencimera, encimera de madera, suelo beige, paredes azules, encimeras marrones y suelo de baldosas de porcelana
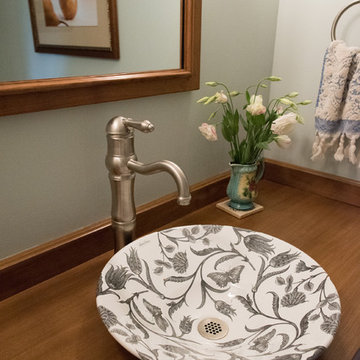
Jarrett Design is grateful for repeat clients, especially when they have impeccable taste.
In this case, we started with their guest bath. An antique-inspired, hand-pegged vanity from our Nest collection, in hand-planed quarter-sawn cherry with metal capped feet, sets the tone. Calcutta Gold marble warms the room while being complimented by a white marble top and traditional backsplash. Polished nickel fixtures, lighting, and hardware selected by the client add elegance. A special bathroom for special guests.
Next on the list were the laundry area, bar and fireplace. The laundry area greets those who enter through the casual back foyer of the home. It also backs up to the kitchen and breakfast nook. The clients wanted this area to be as beautiful as the other areas of the home and the visible washer and dryer were detracting from their vision. They also were hoping to allow this area to serve double duty as a buffet when they were entertaining. So, the decision was made to hide the washer and dryer with pocket doors. The new cabinetry had to match the existing wall cabinets in style and finish, which is no small task. Our Nest artist came to the rescue. A five-piece soapstone sink and distressed counter top complete the space with a nod to the past.
Our clients wished to add a beverage refrigerator to the existing bar. The wall cabinets were kept in place again. Inspired by a beloved antique corner cupboard also in this sitting room, we decided to use stained cabinetry for the base and refrigerator panel. Soapstone was used for the top and new fireplace surround, bringing continuity from the nearby back foyer.
Last, but definitely not least, the kitchen, banquette and powder room were addressed. The clients removed a glass door in lieu of a wide window to create a cozy breakfast nook featuring a Nest banquette base and table. Brackets for the bench were designed in keeping with the traditional details of the home. A handy drawer was incorporated. The double vase pedestal table with breadboard ends seats six comfortably.
The powder room was updated with another antique reproduction vanity and beautiful vessel sink.
While the kitchen was beautifully done, it was showing its age and functional improvements were desired. This room, like the laundry room, was a project that included existing cabinetry mixed with matching new cabinetry. Precision was necessary. For better function and flow, the cooking surface was relocated from the island to the side wall. Instead of a cooktop with separate wall ovens, the clients opted for a pro style range. These design changes not only make prepping and cooking in the space much more enjoyable, but also allow for a wood hood flanked by bracketed glass cabinets to act a gorgeous focal point. Other changes included removing a small desk in lieu of a dresser style counter height base cabinet. This provided improved counter space and storage. The new island gave better storage, uninterrupted counter space and a perch for the cook or company. Calacatta Gold quartz tops are complimented by a natural limestone floor. A classic apron sink and faucet along with thoughtful cabinetry details are the icing on the cake. Don’t miss the clients’ fabulous collection of serving and display pieces! We told you they have impeccable taste!

We wanted to make a statement in the small powder bathroom with the color blue! Hand-painted wood tiles are on the accent wall behind the mirror, toilet, and sink, creating the perfect pop of design. Brass hardware and plumbing is used on the freestanding sink to give contrast to the blue and green color scheme. An elegant mirror stands tall in order to make the space feel larger. Light green penny floor tile is put in to also make the space feel larger than it is. We decided to add a pop of a complimentary color with a large artwork that has the color orange. This allows the space to take a break from the blue and green color scheme. This powder bathroom is small but mighty.
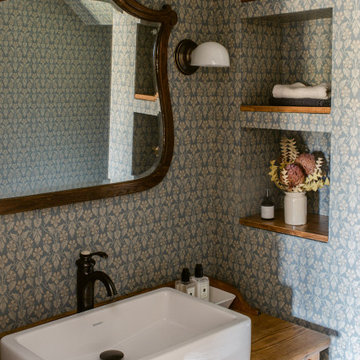
Modelo de aseo de pie de estilo de casa de campo de tamaño medio con puertas de armario de madera oscura, paredes azules, suelo de madera clara, lavabo sobreencimera, encimera de madera, suelo marrón, encimeras marrones y papel pintado
377 ideas para aseos marrones con paredes azules
3