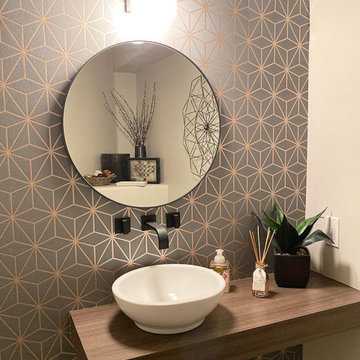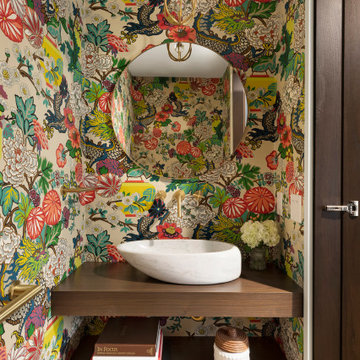1.016 ideas para aseos marrones con papel pintado
Filtrar por
Presupuesto
Ordenar por:Popular hoy
161 - 180 de 1016 fotos
Artículo 1 de 3

Modelo de aseo de pie tradicional renovado de tamaño medio con armarios con paneles lisos, encimera de mármol, encimeras blancas, papel pintado, puertas de armario grises, paredes grises, suelo de madera oscura, lavabo bajoencimera y suelo marrón
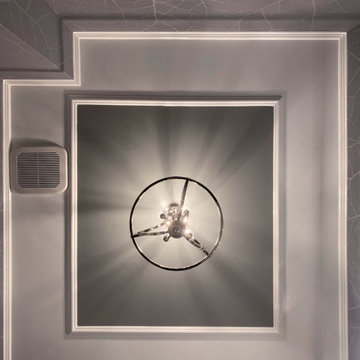
With a few special treatments, it's easy to transform a boring powder room into a little jewel box of a space. New vanity, lighting fixtures, ceiling detail and a statement wall covering make this little powder room an unexpected treasure.
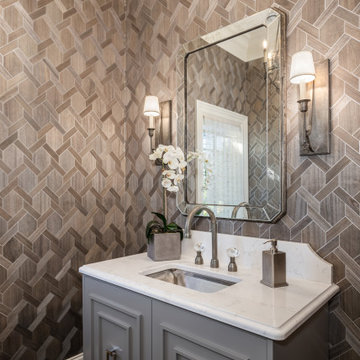
Modelo de aseo a medida tradicional renovado con armarios con paneles empotrados, puertas de armario grises, paredes multicolor, encimeras blancas y papel pintado
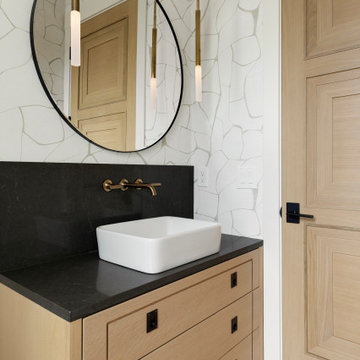
This powder bath from our Tuckborough Urban Farmhouse features a unique "Filigree" linen wall covering with a custom floating white oak vanity. The quartz countertops feature a bold and dark composition. We love the circle mirror that showcases the gold pendant lights, and you can’t beat these sleek and minimal plumbing fixtures!
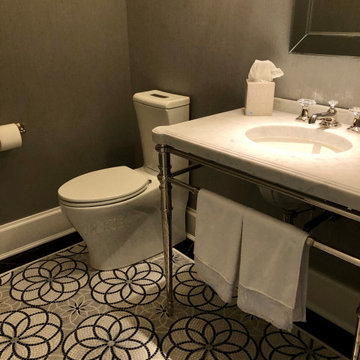
Diseño de aseo de pie campestre pequeño con sanitario de dos piezas, paredes grises, suelo con mosaicos de baldosas, lavabo tipo consola, encimera de mármol, suelo gris, encimeras blancas y papel pintado
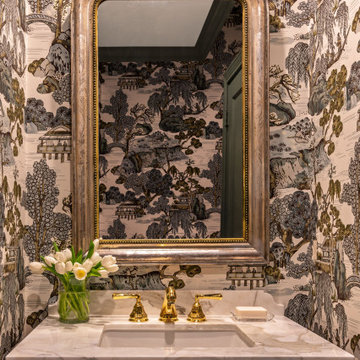
Ejemplo de aseo de pie tradicional pequeño con puertas de armario blancas, paredes verdes, suelo de mármol, lavabo bajoencimera, encimera de mármol, suelo blanco, encimeras blancas y papel pintado
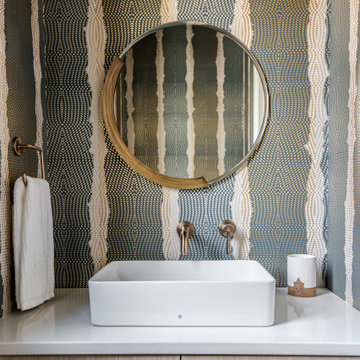
A fun, wallpapered powder room in a modern farmhouse new construction home in Vienna, VA.
Foto de aseo flotante de estilo de casa de campo de tamaño medio con armarios con paneles lisos, puertas de armario de madera clara, sanitario de dos piezas, paredes multicolor, suelo de madera clara, lavabo sobreencimera, encimera de cuarzo compacto, suelo beige, encimeras blancas y papel pintado
Foto de aseo flotante de estilo de casa de campo de tamaño medio con armarios con paneles lisos, puertas de armario de madera clara, sanitario de dos piezas, paredes multicolor, suelo de madera clara, lavabo sobreencimera, encimera de cuarzo compacto, suelo beige, encimeras blancas y papel pintado
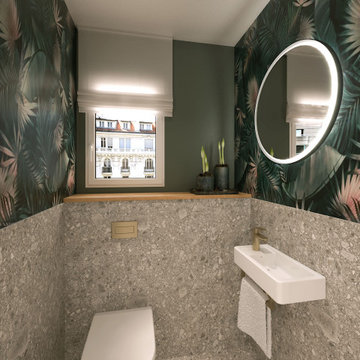
Modelo de aseo actual pequeño con sanitario de pared, baldosas y/o azulejos grises, baldosas y/o azulejos de cerámica, paredes verdes, suelo de terrazo, lavabo suspendido, suelo gris, encimeras blancas y papel pintado
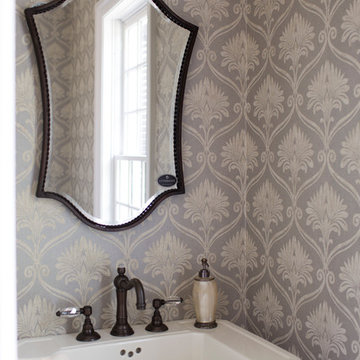
www.felixsanchez.com
Ejemplo de aseo de pie tradicional extra grande con paredes marrones, lavabo con pedestal y papel pintado
Ejemplo de aseo de pie tradicional extra grande con paredes marrones, lavabo con pedestal y papel pintado
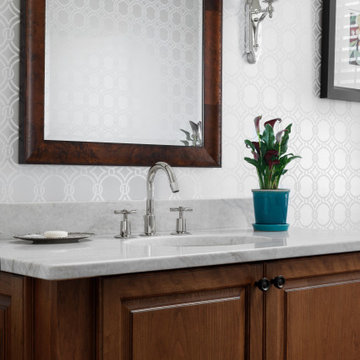
Powder room with Crosswater faucet and quartzite countertop
Diseño de aseo de pie tradicional de tamaño medio con armarios con paneles con relieve, puertas de armario de madera oscura, sanitario de una pieza, paredes grises, suelo de madera en tonos medios, lavabo bajoencimera, encimera de cuarcita, suelo azul, encimeras grises y papel pintado
Diseño de aseo de pie tradicional de tamaño medio con armarios con paneles con relieve, puertas de armario de madera oscura, sanitario de una pieza, paredes grises, suelo de madera en tonos medios, lavabo bajoencimera, encimera de cuarcita, suelo azul, encimeras grises y papel pintado
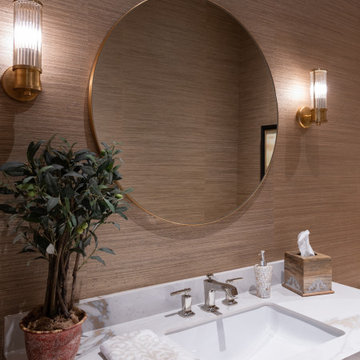
Ejemplo de aseo de pie clásico de tamaño medio con armarios con paneles lisos, puertas de armario de madera oscura, sanitario de una pieza, suelo de madera clara, lavabo bajoencimera, encimera de mármol, encimeras blancas y papel pintado
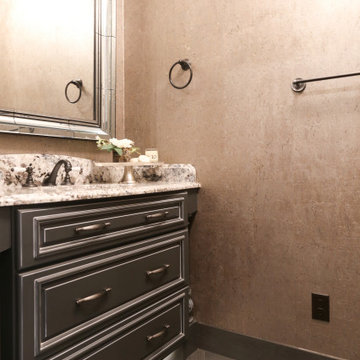
Ejemplo de aseo a medida clásico de tamaño medio con armarios con paneles con relieve, puertas de armario negras, sanitario de dos piezas, paredes grises, suelo de baldosas de porcelana, lavabo bajoencimera, encimera de granito, suelo negro, encimeras multicolor y papel pintado

What was once a basic powder room is now fresh, sophisticated and ready for your guests. A powder room can become a stunning focal point by installing a mosaic stone floor and grasscloth wallpaper in vinyl. By replacing dated fixtures with something more high-end in a brushed warm metal finish, unexpected painted dark blue trim adds drama, visual interest, contrast and brings a decorative touch to your powder room.
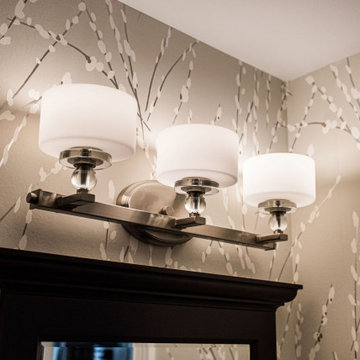
Ejemplo de aseo a medida clásico con paredes beige, encimera de cuarzo compacto y papel pintado
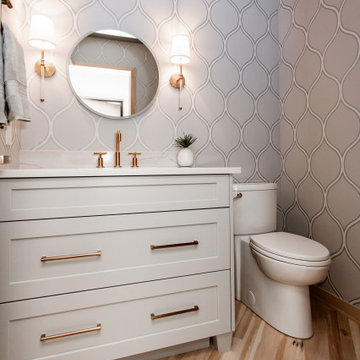
The goal for the powder bath design was to make it look like a furniture piece. The client desired drawers rather than the traditional doors.
Foto de aseo de pie pequeño con armarios estilo shaker, puertas de armario grises, sanitario de una pieza, paredes grises, suelo de madera en tonos medios, lavabo integrado, encimera de cuarzo compacto, suelo marrón, encimeras blancas y papel pintado
Foto de aseo de pie pequeño con armarios estilo shaker, puertas de armario grises, sanitario de una pieza, paredes grises, suelo de madera en tonos medios, lavabo integrado, encimera de cuarzo compacto, suelo marrón, encimeras blancas y papel pintado

You enter the property from the high side through a contemporary iron gate to access a large double garage with internal access. A natural stone blade leads to our signature, individually designed timber entry door.
The top-floor entry flows into a spacious open-plan living, dining, kitchen area drenched in natural light and ample glazing captures the breathtaking views over middle harbour. The open-plan living area features a high curved ceiling which exaggerates the space and creates a unique and striking frame to the vista.
With stone that cascades to the floor, the island bench is a dramatic focal point of the kitchen. Designed for entertaining and positioned to capture the vista. Custom designed dark timber joinery brings out the warmth in the stone bench.
Also on this level, a dramatic powder room with a teal and navy blue colour palette, a butler’s pantry, a modernized formal dining space, a large outdoor balcony, a cozy sitting nook with custom joinery specifically designed to house the client’s vinyl record player.
This split-level home cascades down the site following the contours of the land. As we step down from the living area, the internal staircase with double heigh ceilings, pendant lighting and timber slats which create an impressive backdrop for the dining area.
On the next level, we come to a home office/entertainment room. Double height ceilings and exotic wallpaper make this space intensely more interesting than your average home office! Floor-to-ceiling glazing captures an outdoor tropical oasis, adding to the wow factor.
The following floor includes guest bedrooms with ensuites, a laundry and the master bedroom with a generous balcony and an ensuite that presents a large bath beside a picture window allowing you to capture the westerly sunset views from the tub. The ground floor to this split-level home features a rumpus room which flows out onto the rear garden.

This gem of a home was designed by homeowner/architect Eric Vollmer. It is nestled in a traditional neighborhood with a deep yard and views to the east and west. Strategic window placement captures light and frames views while providing privacy from the next door neighbors. The second floor maximizes the volumes created by the roofline in vaulted spaces and loft areas. Four skylights illuminate the ‘Nordic Modern’ finishes and bring daylight deep into the house and the stairwell with interior openings that frame connections between the spaces. The skylights are also operable with remote controls and blinds to control heat, light and air supply.
Unique details abound! Metal details in the railings and door jambs, a paneled door flush in a paneled wall, flared openings. Floating shelves and flush transitions. The main bathroom has a ‘wet room’ with the tub tucked under a skylight enclosed with the shower.
This is a Structural Insulated Panel home with closed cell foam insulation in the roof cavity. The on-demand water heater does double duty providing hot water as well as heat to the home via a high velocity duct and HRV system.
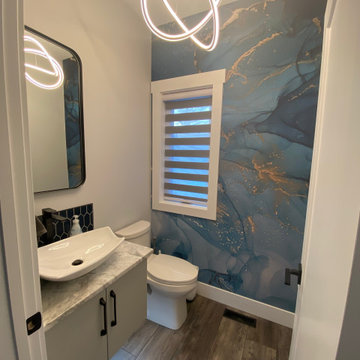
A long narrow ensuite that maximizes all usable storage space. The vanity features double square sinks, with 12 drawers, and a large tower so everything can be tucked away! A spacious custom tiled shower with natural stone floor makes this space feel like a spa.
1.016 ideas para aseos marrones con papel pintado
9
