462 ideas para aseos grises con lavabo integrado
Filtrar por
Presupuesto
Ordenar por:Popular hoy
61 - 80 de 462 fotos
Artículo 1 de 3

Photography by Paul Rollins
Diseño de aseo actual pequeño con armarios con paneles lisos, puertas de armario grises, baldosas y/o azulejos grises, baldosas y/o azulejos de porcelana, suelo de baldosas de porcelana, lavabo integrado, encimera de cuarzo compacto, suelo gris y paredes grises
Diseño de aseo actual pequeño con armarios con paneles lisos, puertas de armario grises, baldosas y/o azulejos grises, baldosas y/o azulejos de porcelana, suelo de baldosas de porcelana, lavabo integrado, encimera de cuarzo compacto, suelo gris y paredes grises
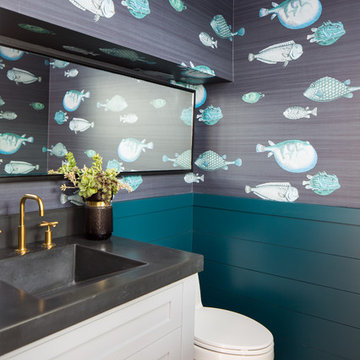
Diseño de aseo costero con armarios estilo shaker, puertas de armario blancas, sanitario de una pieza, paredes multicolor, suelo de madera clara, lavabo integrado, suelo beige y encimeras grises
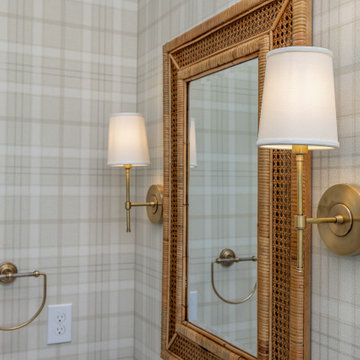
Upstairs powder room for guests.
Diseño de aseo de pie clásico con armarios con rebordes decorativos, puertas de armario grises, sanitario de dos piezas, suelo de madera clara, lavabo integrado, encimera de mármol y papel pintado
Diseño de aseo de pie clásico con armarios con rebordes decorativos, puertas de armario grises, sanitario de dos piezas, suelo de madera clara, lavabo integrado, encimera de mármol y papel pintado
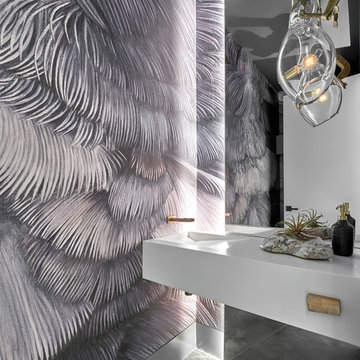
Tony Soluri
Modelo de aseo actual con lavabo integrado, encimeras blancas, paredes grises, suelo de cemento y suelo gris
Modelo de aseo actual con lavabo integrado, encimeras blancas, paredes grises, suelo de cemento y suelo gris
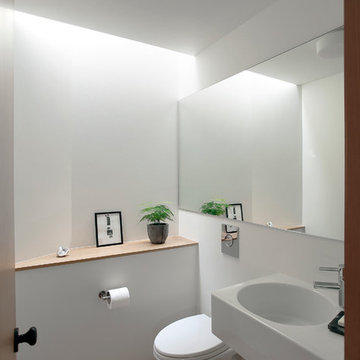
Mark Woods
Ejemplo de aseo vintage pequeño con paredes blancas, suelo de madera clara y lavabo integrado
Ejemplo de aseo vintage pequeño con paredes blancas, suelo de madera clara y lavabo integrado
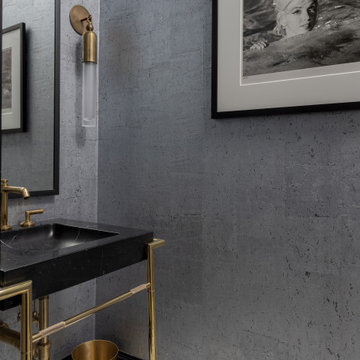
Photography by Michael J. Lee Photography
Foto de aseo de pie tradicional renovado pequeño con puertas de armario negras, sanitario de dos piezas, baldosas y/o azulejos grises, paredes grises, suelo de baldosas de porcelana, lavabo integrado, encimera de granito, suelo blanco, encimeras negras y papel pintado
Foto de aseo de pie tradicional renovado pequeño con puertas de armario negras, sanitario de dos piezas, baldosas y/o azulejos grises, paredes grises, suelo de baldosas de porcelana, lavabo integrado, encimera de granito, suelo blanco, encimeras negras y papel pintado
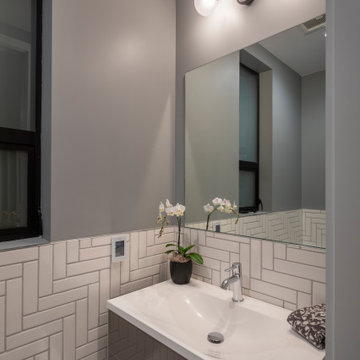
Foto de aseo flotante tradicional renovado pequeño con armarios con paneles lisos, puertas de armario grises, sanitario de pared, baldosas y/o azulejos blancos, baldosas y/o azulejos de cerámica, paredes grises, suelo de baldosas de cerámica, lavabo integrado, suelo negro y encimeras blancas
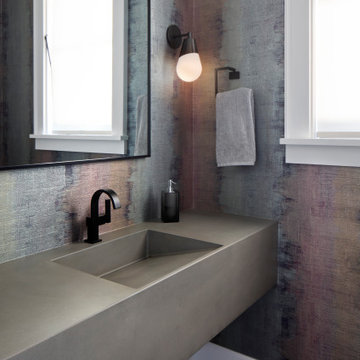
Ejemplo de aseo tradicional renovado con paredes multicolor, lavabo integrado, suelo negro, encimeras grises y papel pintado
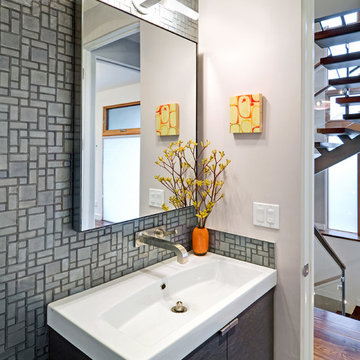
Photography by: Bob Jansons H&H Productions
Diseño de aseo actual con lavabo integrado y baldosas y/o azulejos grises
Diseño de aseo actual con lavabo integrado y baldosas y/o azulejos grises
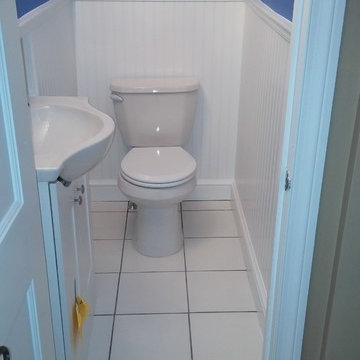
Diseño de aseo clásico renovado pequeño con armarios con paneles con relieve, puertas de armario blancas, sanitario de dos piezas, baldosas y/o azulejos blancos, baldosas y/o azulejos de porcelana, paredes azules, suelo de baldosas de porcelana, lavabo integrado y encimera de acrílico
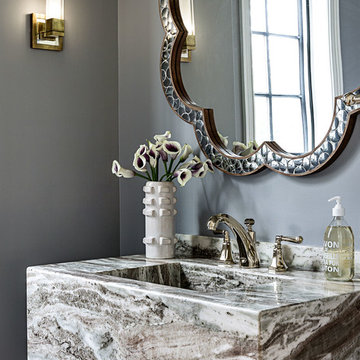
Martin Vecchio Photography
Diseño de aseo contemporáneo con paredes grises y lavabo integrado
Diseño de aseo contemporáneo con paredes grises y lavabo integrado

Modelo de aseo contemporáneo pequeño con sanitario de una pieza, baldosas y/o azulejos multicolor, losas de piedra, paredes blancas, suelo de terrazo, lavabo integrado, encimera de acrílico, suelo multicolor y encimeras rojas
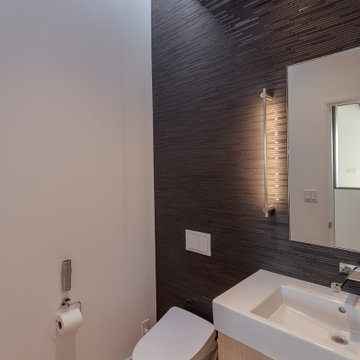
Powder room with floating vanity, black stone tile wall and new skylight.
Imagen de aseo actual grande con armarios con paneles lisos, puertas de armario de madera clara, sanitario de pared, baldosas y/o azulejos negros, paredes negras, lavabo integrado, encimera de acrílico, suelo beige, encimeras blancas, baldosas y/o azulejos en mosaico y suelo de madera clara
Imagen de aseo actual grande con armarios con paneles lisos, puertas de armario de madera clara, sanitario de pared, baldosas y/o azulejos negros, paredes negras, lavabo integrado, encimera de acrílico, suelo beige, encimeras blancas, baldosas y/o azulejos en mosaico y suelo de madera clara
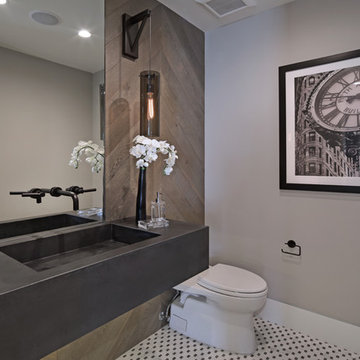
Jeri Koegel
Imagen de aseo contemporáneo con paredes grises, lavabo integrado y suelo blanco
Imagen de aseo contemporáneo con paredes grises, lavabo integrado y suelo blanco
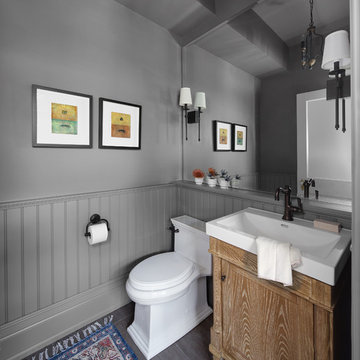
Imagen de aseo pequeño con armarios con paneles empotrados, puertas de armario de madera clara, paredes grises, suelo de baldosas de porcelana, lavabo integrado, suelo gris y encimeras blancas
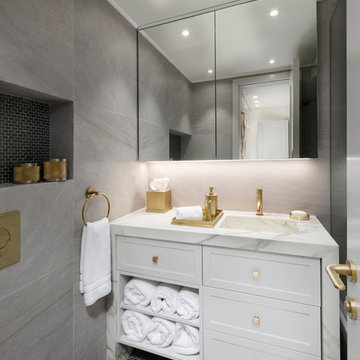
A hotel bathroom at home. Sleek and modern. Stylish and sophisticated. Photography: Elad Gonen
Ejemplo de aseo actual con armarios estilo shaker, puertas de armario blancas, sanitario de una pieza, baldosas y/o azulejos grises, suelo con mosaicos de baldosas, lavabo integrado, suelo negro y encimeras blancas
Ejemplo de aseo actual con armarios estilo shaker, puertas de armario blancas, sanitario de una pieza, baldosas y/o azulejos grises, suelo con mosaicos de baldosas, lavabo integrado, suelo negro y encimeras blancas
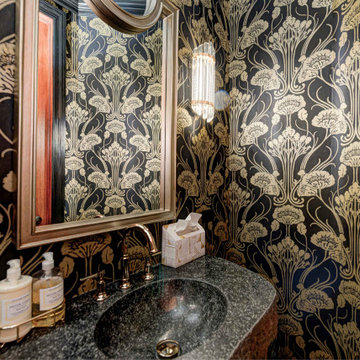
Every detail of this European villa-style home exudes a uniquely finished feel. Our design goals were to invoke a sense of travel while simultaneously cultivating a homely and inviting ambience. This project reflects our commitment to crafting spaces seamlessly blending luxury with functionality.
In the powder room, the existing vanity, featuring a thick rock-faced stone top and viny metal base, served as the centerpiece. The prior Italian vineyard mural, loved by the clients, underwent a transformation into the realm of French Art Deco. The space was infused with a touch of sophistication by incorporating polished black, glistening glass, and shiny gold elements, complemented by exquisite Art Deco wallpaper, all while preserving the unique character of the client's vanity.
---
Project completed by Wendy Langston's Everything Home interior design firm, which serves Carmel, Zionsville, Fishers, Westfield, Noblesville, and Indianapolis.
For more about Everything Home, see here: https://everythinghomedesigns.com/
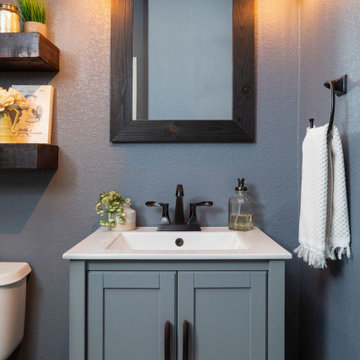
Our clients were looking to make this home their forever home and to create a warm and welcoming space that the whole family would enjoy returning to every day. One of our primary goals in this project was to change how our clients moved through their home. We tossed aside the existing walls that blocked off the kitchen and introduced a butler’s pantry to connect the kitchen directly to the dining room. Contrast is king in this home, and we utilized a variety of light and dark finishes to create distinctive layers and lean into opportunities for accents. To tie the space in this home together, we introduced warm hardwood flooring throughout the main level and selected a soft grey paint as our primary wall color.
Kitchen- The heart of this home is most definitely the kitchen! We erased every trace of the original builder kitchen and created a space that welcomes one and all. The glorious island, with its light cabinetry and dramatic quartz countertop, provides the perfect gathering place for morning coffee and baking sessions. At the perimeter of the kitchen, we selected a handsome grey finish with a brushed linen effect for an extra touch of texture that ties in with the high variation backsplash tile giving us a softened handmade feel. Black metal accents from the hardware to the light fixtures unite the kitchen with the rest of the home.
Butler’s Pantry- The Butler’s Pantry quickly became one of our favorite spaces in this home! We had fun with the backsplash tile patten (utilizing the same tile we highlighted in the kitchen but installed in a herringbone pattern). Continuing the warm tones through this space with the butcher block counter and open shelving, it works to unite the front and back of the house. Plus, this space is home to the kegerator with custom family tap handles!
Mud Room- We wanted to make sure we gave this busy family a landing place for all their belongings. With plenty of cabinetry storage, a sweet built-in bench, and hooks galore there’s no more jockeying to find a home for coats.
Fireplace- A double-sided fireplace means double the opportunity for a dramatic focal point! On the living room side (the tv-free grown-up zone) we utilized reclaimed wooden planks to add layers of texture and bring in more cozy warm vibes. On the family room side (aka the tv room) we mixed it up with a travertine ledger stone that ties in with the warm tones of the kitchen island.
Staircase- The standard builder handrail was just not going to do it anymore! So, we leveled up designed a custom steel & wood railing for this home with a dark finish that allows it to contrast beautifully against the walls and tie in with the dark accent finishes throughout the home.
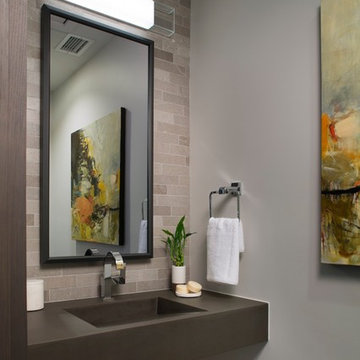
Ejemplo de aseo contemporáneo con baldosas y/o azulejos de piedra, encimera de cuarzo compacto, paredes grises, lavabo integrado y baldosas y/o azulejos grises
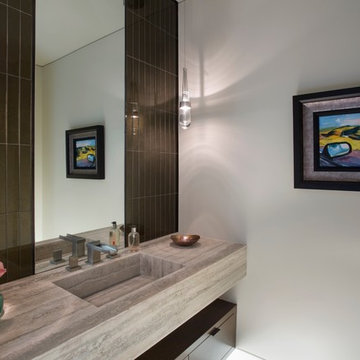
Foto de aseo moderno con paredes grises, lavabo integrado, encimera de piedra caliza y suelo beige
462 ideas para aseos grises con lavabo integrado
4