608 ideas para aseos grises con baldosas y/o azulejos blancos
Filtrar por
Presupuesto
Ordenar por:Popular hoy
81 - 100 de 608 fotos
Artículo 1 de 3

This 800 square foot Accessory Dwelling Unit steps down a lush site in the Portland Hills. The street facing balcony features a sculptural bronze and concrete trough spilling water into a deep basin. The split-level entry divides upper-level living and lower level sleeping areas. Generous south facing decks, visually expand the building's area and connect to a canopy of trees. The mid-century modern details and materials of the main house are continued into the addition. Inside a ribbon of white-washed oak flows from the entry foyer to the lower level, wrapping the stairs and walls with its warmth. Upstairs the wood's texture is seen in stark relief to the polished concrete floors and the crisp white walls of the vaulted space. Downstairs the wood, coupled with the muted tones of moss green walls, lend the sleeping area a tranquil feel.
Contractor: Ricardo Lovett General Contracting
Photographer: David Papazian Photography

After the second fallout of the Delta Variant amidst the COVID-19 Pandemic in mid 2021, our team working from home, and our client in quarantine, SDA Architects conceived Japandi Home.
The initial brief for the renovation of this pool house was for its interior to have an "immediate sense of serenity" that roused the feeling of being peaceful. Influenced by loneliness and angst during quarantine, SDA Architects explored themes of escapism and empathy which led to a “Japandi” style concept design – the nexus between “Scandinavian functionality” and “Japanese rustic minimalism” to invoke feelings of “art, nature and simplicity.” This merging of styles forms the perfect amalgamation of both function and form, centred on clean lines, bright spaces and light colours.
Grounded by its emotional weight, poetic lyricism, and relaxed atmosphere; Japandi Home aesthetics focus on simplicity, natural elements, and comfort; minimalism that is both aesthetically pleasing yet highly functional.
Japandi Home places special emphasis on sustainability through use of raw furnishings and a rejection of the one-time-use culture we have embraced for numerous decades. A plethora of natural materials, muted colours, clean lines and minimal, yet-well-curated furnishings have been employed to showcase beautiful craftsmanship – quality handmade pieces over quantitative throwaway items.
A neutral colour palette compliments the soft and hard furnishings within, allowing the timeless pieces to breath and speak for themselves. These calming, tranquil and peaceful colours have been chosen so when accent colours are incorporated, they are done so in a meaningful yet subtle way. Japandi home isn’t sparse – it’s intentional.
The integrated storage throughout – from the kitchen, to dining buffet, linen cupboard, window seat, entertainment unit, bed ensemble and walk-in wardrobe are key to reducing clutter and maintaining the zen-like sense of calm created by these clean lines and open spaces.
The Scandinavian concept of “hygge” refers to the idea that ones home is your cosy sanctuary. Similarly, this ideology has been fused with the Japanese notion of “wabi-sabi”; the idea that there is beauty in imperfection. Hence, the marriage of these design styles is both founded on minimalism and comfort; easy-going yet sophisticated. Conversely, whilst Japanese styles can be considered “sleek” and Scandinavian, “rustic”, the richness of the Japanese neutral colour palette aids in preventing the stark, crisp palette of Scandinavian styles from feeling cold and clinical.
Japandi Home’s introspective essence can ultimately be considered quite timely for the pandemic and was the quintessential lockdown project our team needed.
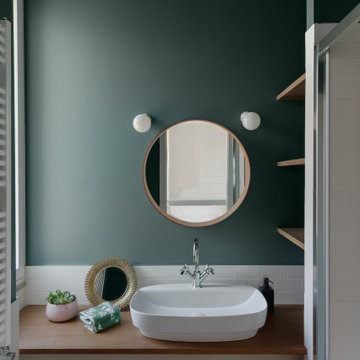
Modelo de aseo de pie escandinavo pequeño con puertas de armario de madera en tonos medios, baldosas y/o azulejos blancos, paredes verdes y suelo verde
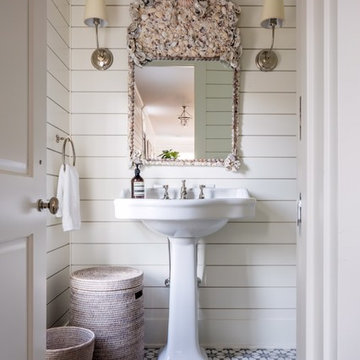
Ejemplo de aseo costero de tamaño medio con baldosas y/o azulejos multicolor, baldosas y/o azulejos azules, baldosas y/o azulejos blancos, paredes blancas, lavabo con pedestal y suelo de azulejos de cemento
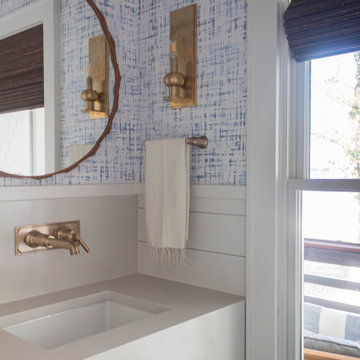
Floating quartz vanity with blue grasscloth walls and shiplap. Brass fixtures and wall mount faucet.
Foto de aseo flotante costero pequeño con armarios abiertos, puertas de armario blancas, baldosas y/o azulejos blancos, paredes blancas, suelo de madera clara, lavabo bajoencimera, encimera de cuarzo compacto, encimeras grises y papel pintado
Foto de aseo flotante costero pequeño con armarios abiertos, puertas de armario blancas, baldosas y/o azulejos blancos, paredes blancas, suelo de madera clara, lavabo bajoencimera, encimera de cuarzo compacto, encimeras grises y papel pintado
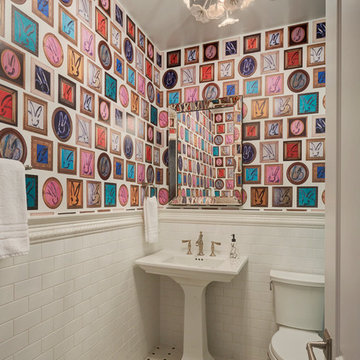
Michael Alan Kaskel Photography
Foto de aseo clásico renovado con sanitario de dos piezas, baldosas y/o azulejos blancos, baldosas y/o azulejos de cemento, paredes multicolor, suelo con mosaicos de baldosas, lavabo con pedestal y suelo multicolor
Foto de aseo clásico renovado con sanitario de dos piezas, baldosas y/o azulejos blancos, baldosas y/o azulejos de cemento, paredes multicolor, suelo con mosaicos de baldosas, lavabo con pedestal y suelo multicolor
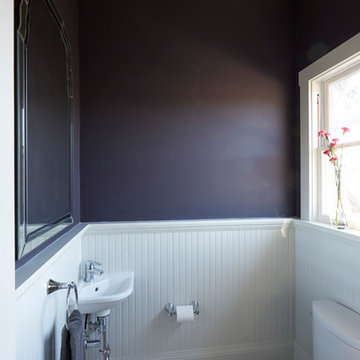
Mike Kaskel
Foto de aseo de estilo americano pequeño con sanitario de dos piezas, baldosas y/o azulejos blancos, baldosas y/o azulejos de porcelana, paredes púrpuras, suelo de baldosas de porcelana y lavabo suspendido
Foto de aseo de estilo americano pequeño con sanitario de dos piezas, baldosas y/o azulejos blancos, baldosas y/o azulejos de porcelana, paredes púrpuras, suelo de baldosas de porcelana y lavabo suspendido
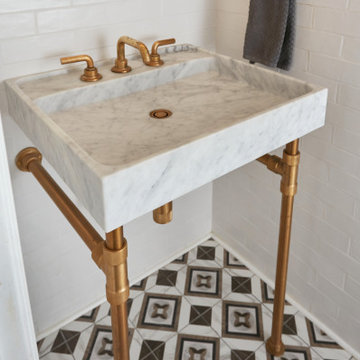
Located in the mudroom just off the foyer, this powder room addresses the need to freshen up before you leave or when you return home. The carved marble sink and brass washstand are unique and clean.
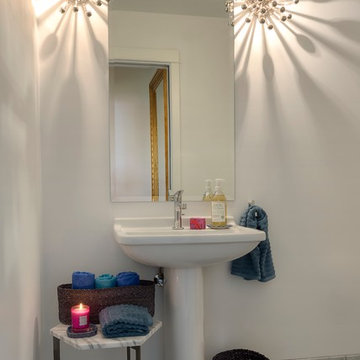
Foto de aseo contemporáneo pequeño con lavabo con pedestal, paredes blancas, baldosas y/o azulejos blancos y suelo de mármol

Imagen de aseo a medida y blanco escandinavo de tamaño medio con armarios abiertos, puertas de armario blancas, sanitario de una pieza, baldosas y/o azulejos blancos, baldosas y/o azulejos en mosaico, paredes blancas, suelo vinílico, lavabo integrado, encimera de laminado, suelo naranja, encimeras blancas, papel pintado y papel pintado
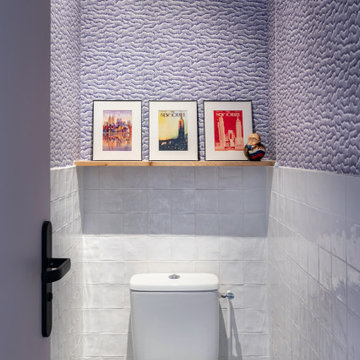
Foto de aseo contemporáneo pequeño con sanitario de una pieza, baldosas y/o azulejos blancos, baldosas y/o azulejos de cerámica, paredes azules, suelo de baldosas de cerámica, suelo gris y papel pintado
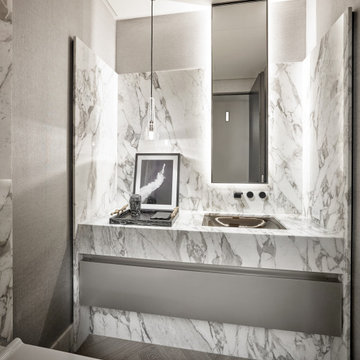
Modelo de aseo flotante actual con armarios con paneles lisos, puertas de armario grises, baldosas y/o azulejos blancos, paredes grises, suelo de madera oscura, lavabo bajoencimera, suelo marrón y encimeras blancas
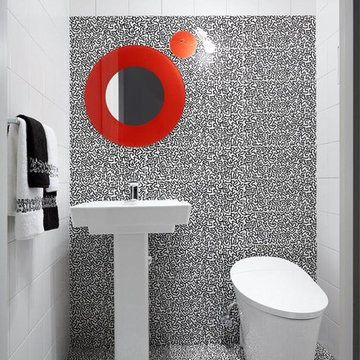
Direct inspiration for my Powder Room derives from Ascot’s Keith Haring ceramic tile collection, “Game of Fifteen.” Upon seeing the series, I knew that, in order to make a significant impact, the bathroom would have to be small in size, as the tile itself was high impact. Thus, we needed to keep the theme sharp and chic, graphic and poignant. The room had to maintain a proportional balance between the recessive background of the white tiles and the strength of the accent tile’s imagery. Thus equal elements of visual proportion and harmony was essential to a successfully designed room. In terms of color, the boldness of the tiles black and white pattern with its overall whimsical pattern made the selection a perfect fit for a playful and innovative room.
.
I liked the way the different shapes blend into each other, hardly indistinguishable from one another, yet decipherable. His shapes are visual mazes, archetypal ideograms of a sort. At a distance, they form a pattern; up close, they form a story. Many of the themes are about people and their connections to each other. Some are visually explicit; others are more reflective and discreet. Most are just fun and whimsical, appealing to children and to the uninhibited in us. They are also primitive in their bold lines and graphic imagery. Many shapes are of monsters and scary beings, relaying the innate fears of childhood and the exterior landscape of the reality of city life. In effect, they are graffiti like patterns, yet indelibly marked in our subconscious. In addition, the basic black, white, and red colors so essential to Haring’s work express the boldness and basic instincts of color and form.
In addition, my passion for both design and art found their aesthetic confluence in the expression of this whimsical statement of idea and function.
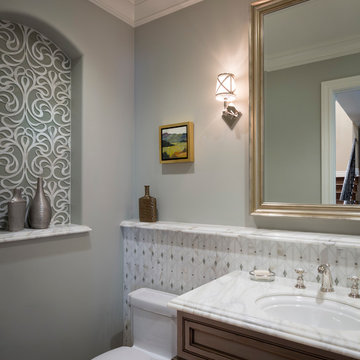
Step inside this stunning refined traditional home designed by our Lafayette studio. The luxurious interior seamlessly blends French country and classic design elements with contemporary touches, resulting in a timeless and sophisticated aesthetic. From the soft beige walls to the intricate detailing, every aspect of this home exudes elegance and warmth. The sophisticated living spaces feature inviting colors, high-end finishes, and impeccable attention to detail, making this home the perfect haven for relaxation and entertainment. Explore the photos to see how we transformed this stunning property into a true forever home.
---
Project by Douglah Designs. Their Lafayette-based design-build studio serves San Francisco's East Bay areas, including Orinda, Moraga, Walnut Creek, Danville, Alamo Oaks, Diablo, Dublin, Pleasanton, Berkeley, Oakland, and Piedmont.
For more about Douglah Designs, click here: http://douglahdesigns.com/
To learn more about this project, see here: https://douglahdesigns.com/featured-portfolio/european-charm/
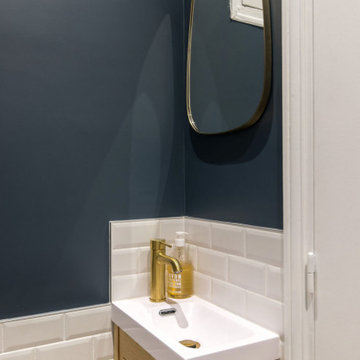
Diseño de aseo flotante tradicional renovado pequeño con armarios con rebordes decorativos, puertas de armario de madera clara, sanitario de pared, baldosas y/o azulejos blancos, baldosas y/o azulejos de cemento, paredes azules, suelo de baldosas de cerámica, lavabo suspendido y suelo beige
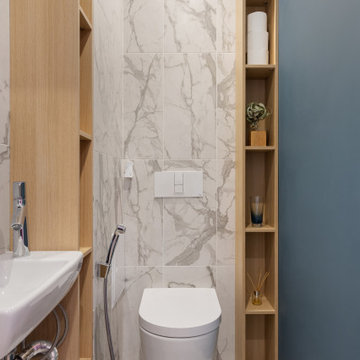
Imagen de aseo actual con sanitario de pared, baldosas y/o azulejos blancos, paredes grises, lavabo suspendido y suelo blanco
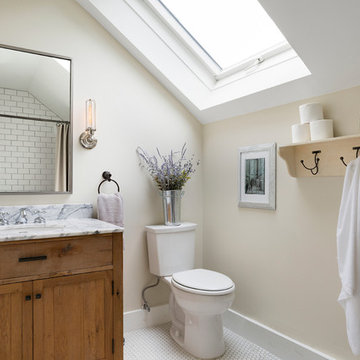
Modelo de aseo tradicional de tamaño medio con armarios con paneles empotrados, puertas de armario de madera oscura, sanitario de dos piezas, baldosas y/o azulejos blancos, baldosas y/o azulejos de cemento, paredes beige, suelo de baldosas de porcelana, lavabo bajoencimera, encimera de mármol y suelo blanco
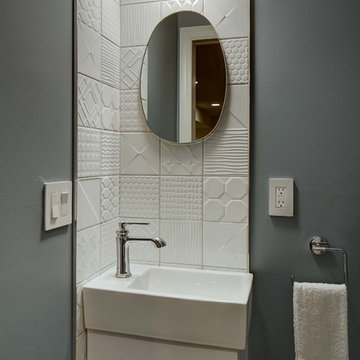
Diseño de aseo tradicional renovado pequeño con armarios con paneles lisos, puertas de armario blancas, sanitario de dos piezas, baldosas y/o azulejos blancos, baldosas y/o azulejos de cerámica, paredes azules, suelo de baldosas de porcelana, lavabo integrado, suelo gris y encimeras blancas
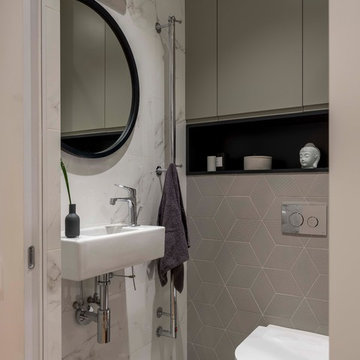
Евгений Кулибаба
Imagen de aseo contemporáneo con sanitario de dos piezas, baldosas y/o azulejos blancos, baldosas y/o azulejos de porcelana, lavabo suspendido, suelo gris y paredes grises
Imagen de aseo contemporáneo con sanitario de dos piezas, baldosas y/o azulejos blancos, baldosas y/o azulejos de porcelana, lavabo suspendido, suelo gris y paredes grises
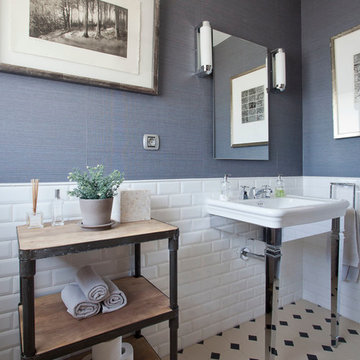
Silvia Paredes
Diseño de aseo clásico renovado pequeño con armarios tipo mueble, puertas de armario de madera oscura, baldosas y/o azulejos de cemento, paredes azules, suelo con mosaicos de baldosas, baldosas y/o azulejos blancos, baldosas y/o azulejos blancas y negros y lavabo tipo consola
Diseño de aseo clásico renovado pequeño con armarios tipo mueble, puertas de armario de madera oscura, baldosas y/o azulejos de cemento, paredes azules, suelo con mosaicos de baldosas, baldosas y/o azulejos blancos, baldosas y/o azulejos blancas y negros y lavabo tipo consola
608 ideas para aseos grises con baldosas y/o azulejos blancos
5