272 ideas para aseos grises con armarios con paneles empotrados
Filtrar por
Presupuesto
Ordenar por:Popular hoy
61 - 80 de 272 fotos
Artículo 1 de 3

After purchasing this Sunnyvale home several years ago, it was finally time to create the home of their dreams for this young family. With a wholly reimagined floorplan and primary suite addition, this home now serves as headquarters for this busy family.
The wall between the kitchen, dining, and family room was removed, allowing for an open concept plan, perfect for when kids are playing in the family room, doing homework at the dining table, or when the family is cooking. The new kitchen features tons of storage, a wet bar, and a large island. The family room conceals a small office and features custom built-ins, which allows visibility from the front entry through to the backyard without sacrificing any separation of space.
The primary suite addition is spacious and feels luxurious. The bathroom hosts a large shower, freestanding soaking tub, and a double vanity with plenty of storage. The kid's bathrooms are playful while still being guests to use. Blues, greens, and neutral tones are featured throughout the home, creating a consistent color story. Playful, calm, and cheerful tones are in each defining area, making this the perfect family house.

Powder room featuring hickory wood vanity, black countertops, gold faucet, black geometric wallpaper, gold mirror, and gold sconce.
Modelo de aseo de pie tradicional renovado grande con armarios con paneles empotrados, puertas de armario de madera clara, paredes negras, lavabo bajoencimera, encimera de cuarzo compacto, encimeras negras y papel pintado
Modelo de aseo de pie tradicional renovado grande con armarios con paneles empotrados, puertas de armario de madera clara, paredes negras, lavabo bajoencimera, encimera de cuarzo compacto, encimeras negras y papel pintado

We used a delightful mix of soft color tones and warm wood floors in this Sammamish lakefront home.
Project designed by Michelle Yorke Interior Design Firm in Bellevue. Serving Redmond, Sammamish, Issaquah, Mercer Island, Kirkland, Medina, Clyde Hill, and Seattle.
For more about Michelle Yorke, click here: https://michelleyorkedesign.com/
To learn more about this project, click here:
https://michelleyorkedesign.com/sammamish-lakefront-home/
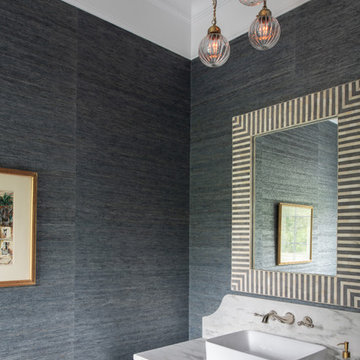
Scott Amundson Photography
Modelo de aseo tradicional renovado pequeño con armarios con paneles empotrados, puertas de armario blancas, paredes grises, lavabo sobreencimera, encimera de cuarzo compacto y encimeras blancas
Modelo de aseo tradicional renovado pequeño con armarios con paneles empotrados, puertas de armario blancas, paredes grises, lavabo sobreencimera, encimera de cuarzo compacto y encimeras blancas

Imagen de aseo de pie marinero pequeño con armarios con paneles empotrados, puertas de armario blancas, sanitario de dos piezas, paredes azules, suelo de madera clara, lavabo encastrado, encimera de cuarcita, encimeras blancas y machihembrado
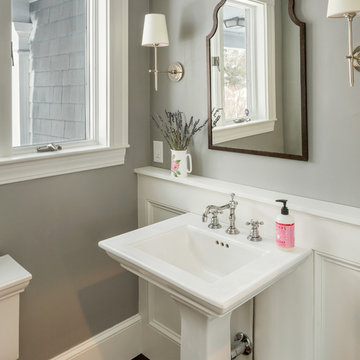
The owners of this home in Newton, MA, were happy with the house, the neighborhood, and the commute to Boston, but the kitchen and powder room area was a big problem both aesthetically and functionally. It had gotten so bad, in fact, that the wife was removing the doors to all the upper cabinets to eliminate as much of her dislike as possible. When Red House finally started construction, almost all of the doors had been removed and stored in the shed out back.
This client wanted an open, airy feel to the kitchen; she wanted to avoid any upper cabinets with solid doors, and she had to have inset cabinets. These were were the priorities in the design of the kitchen.
What she ended up with was an open and bright kitchen with an eat at island, beautiful glass display cabinet, open shelves, and an incredibly functional working kitchen by Red House.
Photography exclusively for Red House Custom Building by Aaron Usher Photography
Instagram: @redhousedesignbuild
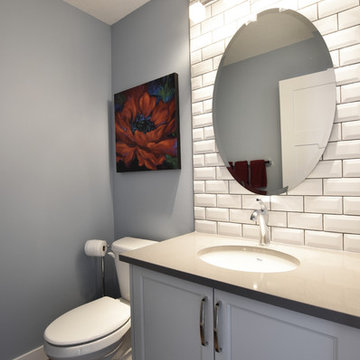
Foto de aseo clásico pequeño con puertas de armario blancas, sanitario de dos piezas, baldosas y/o azulejos blancos, baldosas y/o azulejos de cerámica, paredes azules, suelo de madera en tonos medios, lavabo bajoencimera, encimera de cuarzo compacto y armarios con paneles empotrados
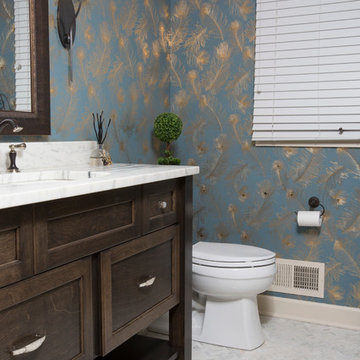
This Powder Room is used for guests and as the Main Floor bathroom. The finishes needed to be fantastic and easy to maintain.
The combined finishes of polished Nickel and Matte Oiled Rubbed Bronze used on the fixtures and accents tied into the gold feather wallpaper make this small room feel alive.
Local artists assisted in the finished look of this Powder Room. Framer's Workshop crafted the custom mirror and Suzan J Designs provided the stunning wallpaper.

TEAM
Architect: Mellowes & Paladino Architects
Interior Design: LDa Architecture & Interiors
Builder: Kistler & Knapp Builders
Photographer: Sean Litchfield Photography
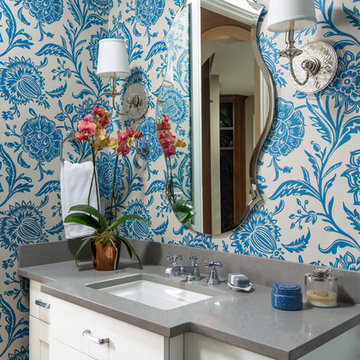
Ejemplo de aseo tradicional renovado con armarios con paneles empotrados, puertas de armario blancas, paredes azules, lavabo bajoencimera y encimeras grises
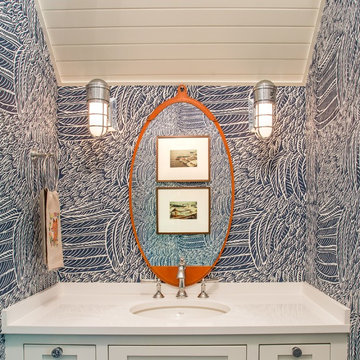
A home this vibrant is something to admire. We worked alongside Greg Baudoin Interior Design, who brought this home to life using color. Together, we saturated the cottage retreat with floor to ceiling personality and custom finishes. The rich color palette presented in the décor pairs beautifully with natural materials such as Douglas fir planks and maple end cut countertops.
Surprising features lie around every corner. In one room alone you’ll find a woven fabric ceiling and a custom wooden bench handcrafted by Birchwood carpenters. As you continue throughout the home, you’ll admire the custom made nickel slot walls and glimpses of brass hardware. As they say, the devil is in the detail.
Photo credit: Jacqueline Southby
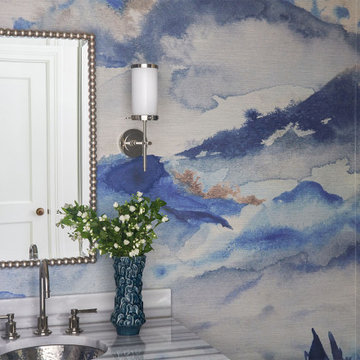
As the main facility for guests, this powder room fosters an immersive feel with blue and great watercolor wallpaper. Photography by Jane Beiles.
Diseño de aseo tradicional renovado con armarios con paneles empotrados, puertas de armario grises, paredes azules, suelo de madera clara, lavabo bajoencimera, encimera de granito y encimeras grises
Diseño de aseo tradicional renovado con armarios con paneles empotrados, puertas de armario grises, paredes azules, suelo de madera clara, lavabo bajoencimera, encimera de granito y encimeras grises
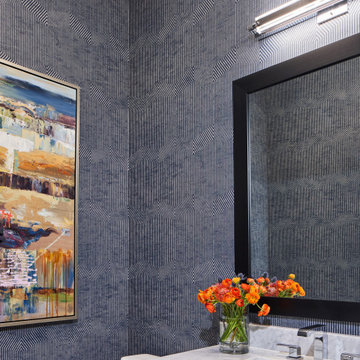
Modelo de aseo a medida clásico renovado de tamaño medio con armarios con paneles empotrados, puertas de armario blancas, sanitario de dos piezas, paredes azules, suelo de baldosas de porcelana, lavabo bajoencimera, encimera de mármol, encimeras blancas, papel pintado y papel pintado

We love this master bathroom's marble countertops, mosaic floor tile, custom wall sconces, and window nook.
Ejemplo de aseo a medida extra grande con armarios con paneles empotrados, puertas de armario marrones, sanitario de una pieza, baldosas y/o azulejos multicolor, baldosas y/o azulejos de mármol, paredes grises, suelo con mosaicos de baldosas, lavabo encastrado, encimera de mármol, suelo multicolor y encimeras blancas
Ejemplo de aseo a medida extra grande con armarios con paneles empotrados, puertas de armario marrones, sanitario de una pieza, baldosas y/o azulejos multicolor, baldosas y/o azulejos de mármol, paredes grises, suelo con mosaicos de baldosas, lavabo encastrado, encimera de mármol, suelo multicolor y encimeras blancas
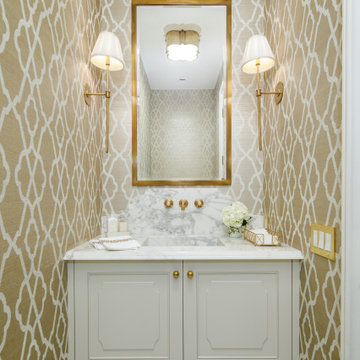
Imagen de aseo tradicional con armarios con paneles empotrados, puertas de armario blancas, paredes beige, lavabo integrado, suelo blanco y encimeras blancas
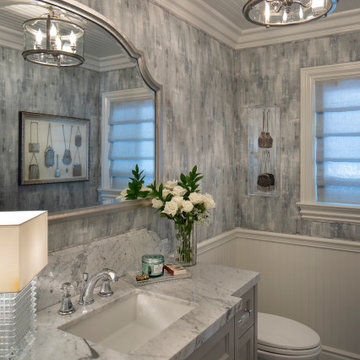
The vintage hand bag collection adds to the charm that is exuded from the powder room. The walls are upholstered, light fixture and lamp add the sparkle.
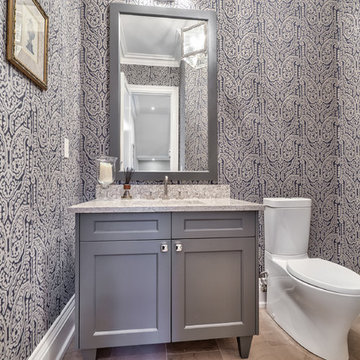
Imagen de aseo tradicional renovado de tamaño medio con armarios con paneles empotrados, puertas de armario grises, sanitario de una pieza, paredes multicolor, suelo de baldosas de porcelana, lavabo bajoencimera, encimera de granito, suelo beige y encimeras multicolor

Diseño de aseo clásico renovado con armarios con paneles empotrados, puertas de armario blancas, paredes grises, suelo de madera clara, lavabo bajoencimera, suelo beige y encimeras grises
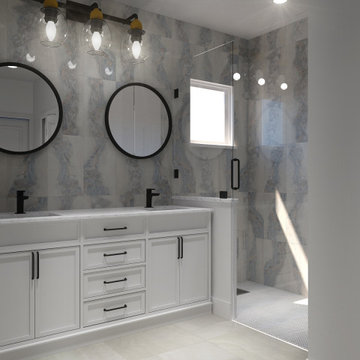
Rendering realizzati per la prevendita di un appartamento, composto da Soggiorno sala pranzo, camera principale con bagno privato e cucina, sito in Florida (USA). Il proprietario ha richiesto di visualizzare una possibile disposizione dei vani al fine di accellerare la vendita della unità immobiliare.
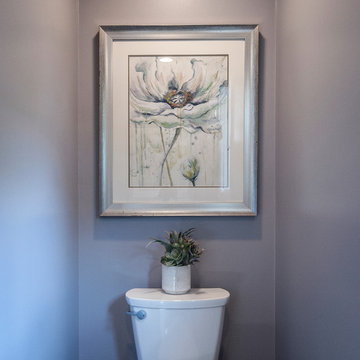
Accent Photography, SC
Ejemplo de aseo tradicional renovado de tamaño medio con armarios con paneles empotrados, puertas de armario de madera oscura, sanitario de dos piezas, baldosas y/o azulejos grises, baldosas y/o azulejos de porcelana, paredes púrpuras, suelo de baldosas de porcelana, lavabo bajoencimera y encimera de granito
Ejemplo de aseo tradicional renovado de tamaño medio con armarios con paneles empotrados, puertas de armario de madera oscura, sanitario de dos piezas, baldosas y/o azulejos grises, baldosas y/o azulejos de porcelana, paredes púrpuras, suelo de baldosas de porcelana, lavabo bajoencimera y encimera de granito
272 ideas para aseos grises con armarios con paneles empotrados
4