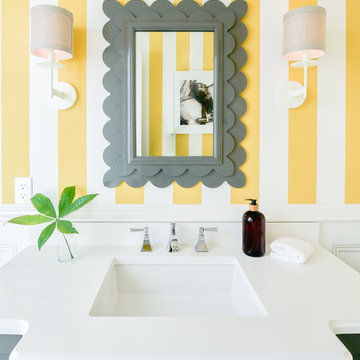220 ideas para aseos grandes con puertas de armario grises
Filtrar por
Presupuesto
Ordenar por:Popular hoy
1 - 20 de 220 fotos
Artículo 1 de 3

Ejemplo de aseo tradicional renovado grande con puertas de armario grises, sanitario de dos piezas, paredes grises, lavabo bajoencimera, encimera de mármol, armarios tipo mueble y suelo de madera en tonos medios

Rénovation de la salle de bain, de son dressing, des wc qui n'avaient jamais été remis au goût du jour depuis la construction.
La salle de bain a entièrement été démolie pour ré installer une baignoire 180x80, une douche de 160x80 et un meuble double vasque de 150cm.

We are crazy about the vaulted ceiling, custom chandelier, marble floor, and custom vanity just to name a few of our favorite architectural design elements.

This active couple with three adult boys loves to travel and visit family throughout Western Canada. They hired us for a main floor renovation that would transform their home, making it more functional, conducive to entertaining, and reflective of their interests.
In the kitchen, we chose to keep the layout and update the cabinetry and surface finishes to revive the look. To accommodate large gatherings, we created an in-kitchen dining area, updated the living and dining room, and expanded the family room, as well.
In each of these spaces, we incorporated durable custom furnishings, architectural details, and unique accessories that reflect this well-traveled couple’s inspiring story.
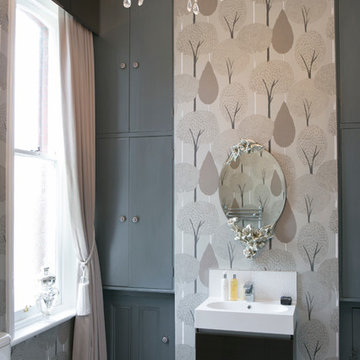
Sasfi Hope-Ross
Diseño de aseo clásico renovado grande con puertas de armario grises, baldosas y/o azulejos grises, sanitario de dos piezas, paredes grises, suelo gris y lavabo integrado
Diseño de aseo clásico renovado grande con puertas de armario grises, baldosas y/o azulejos grises, sanitario de dos piezas, paredes grises, suelo gris y lavabo integrado
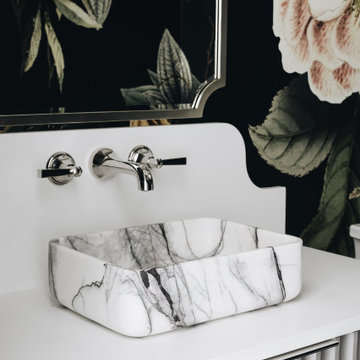
Foto de aseo de pie tradicional renovado grande con armarios con rebordes decorativos, puertas de armario grises, sanitario de una pieza, encimeras blancas, suelo de madera oscura, suelo marrón y papel pintado

This project was not only full of many bathrooms but also many different aesthetics. The goals were fourfold, create a new master suite, update the basement bath, add a new powder bath and my favorite, make them all completely different aesthetics.
Primary Bath-This was originally a small 60SF full bath sandwiched in between closets and walls of built-in cabinetry that blossomed into a 130SF, five-piece primary suite. This room was to be focused on a transitional aesthetic that would be adorned with Calcutta gold marble, gold fixtures and matte black geometric tile arrangements.
Powder Bath-A new addition to the home leans more on the traditional side of the transitional movement using moody blues and greens accented with brass. A fun play was the asymmetry of the 3-light sconce brings the aesthetic more to the modern side of transitional. My favorite element in the space, however, is the green, pink black and white deco tile on the floor whose colors are reflected in the details of the Australian wallpaper.
Hall Bath-Looking to touch on the home's 70's roots, we went for a mid-mod fresh update. Black Calcutta floors, linear-stacked porcelain tile, mixed woods and strong black and white accents. The green tile may be the star but the matte white ribbed tiles in the shower and behind the vanity are the true unsung heroes.

This grand 2-story home with first-floor owner’s suite includes a 3-car garage with spacious mudroom entry complete with built-in lockers. A stamped concrete walkway leads to the inviting front porch. Double doors open to the foyer with beautiful hardwood flooring that flows throughout the main living areas on the 1st floor. Sophisticated details throughout the home include lofty 10’ ceilings on the first floor and farmhouse door and window trim and baseboard. To the front of the home is the formal dining room featuring craftsman style wainscoting with chair rail and elegant tray ceiling. Decorative wooden beams adorn the ceiling in the kitchen, sitting area, and the breakfast area. The well-appointed kitchen features stainless steel appliances, attractive cabinetry with decorative crown molding, Hanstone countertops with tile backsplash, and an island with Cambria countertop. The breakfast area provides access to the spacious covered patio. A see-thru, stone surround fireplace connects the breakfast area and the airy living room. The owner’s suite, tucked to the back of the home, features a tray ceiling, stylish shiplap accent wall, and an expansive closet with custom shelving. The owner’s bathroom with cathedral ceiling includes a freestanding tub and custom tile shower. Additional rooms include a study with cathedral ceiling and rustic barn wood accent wall and a convenient bonus room for additional flexible living space. The 2nd floor boasts 3 additional bedrooms, 2 full bathrooms, and a loft that overlooks the living room.

A domestic vision that draws on a museum concept through the search for asymmetries, through
the balance between full and empty and the contrast between reflections and transparencies.

Fully integrated Signature Estate featuring Creston controls and Crestron panelized lighting, and Crestron motorized shades and draperies, whole-house audio and video, HVAC, voice and video communication atboth both the front door and gate. Modern, warm, and clean-line design, with total custom details and finishes. The front includes a serene and impressive atrium foyer with two-story floor to ceiling glass walls and multi-level fire/water fountains on either side of the grand bronze aluminum pivot entry door. Elegant extra-large 47'' imported white porcelain tile runs seamlessly to the rear exterior pool deck, and a dark stained oak wood is found on the stairway treads and second floor. The great room has an incredible Neolith onyx wall and see-through linear gas fireplace and is appointed perfectly for views of the zero edge pool and waterway. The center spine stainless steel staircase has a smoked glass railing and wood handrail.
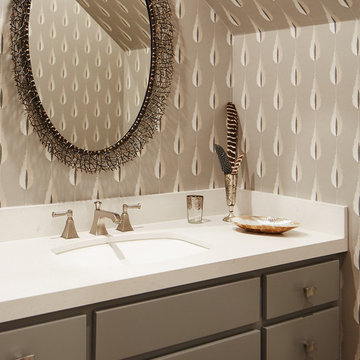
Diseño de aseo tradicional renovado grande con armarios estilo shaker, puertas de armario grises, baldosas y/o azulejos blancos, paredes grises, lavabo bajoencimera, encimera de acrílico y encimeras blancas
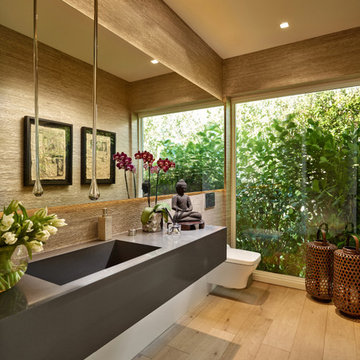
Barry Grossman
Foto de aseo contemporáneo grande con lavabo integrado, puertas de armario grises, encimera de cuarcita, sanitario de pared y suelo de madera clara
Foto de aseo contemporáneo grande con lavabo integrado, puertas de armario grises, encimera de cuarcita, sanitario de pared y suelo de madera clara
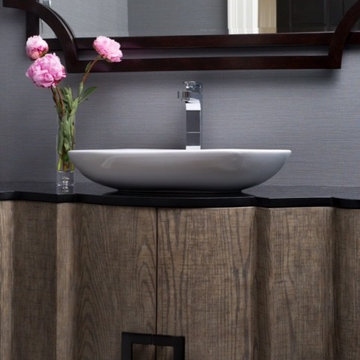
Photo by Stacy Zarin Goldberg
Diseño de aseo grande con armarios tipo mueble, puertas de armario grises y encimera de ónix
Diseño de aseo grande con armarios tipo mueble, puertas de armario grises y encimera de ónix
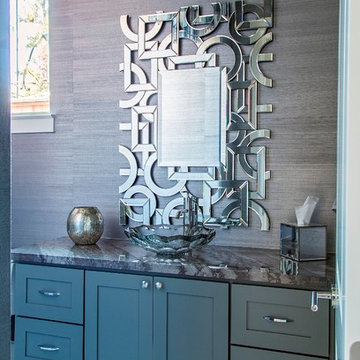
The powder bathroom is like no other with a geometric chandelier, carved glass mirror, marble countertops, a unique glass sink and metallic grass cloth wallcovering.
Ashton Morgan, By Design Interiors
Photography: Daniel Angulo
Builder: Flair Builders
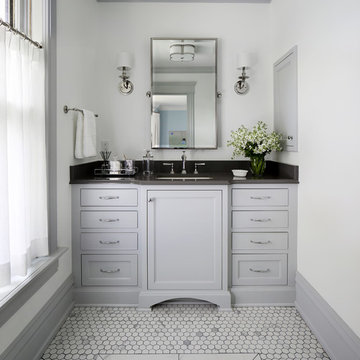
Diseño de aseo tradicional grande con armarios con paneles empotrados, puertas de armario grises, suelo de baldosas de porcelana, lavabo bajoencimera, encimera de cuarzo compacto, suelo gris, encimeras grises y paredes blancas

Grey and white powder room.
Photography: Ansel Olsen
Imagen de aseo clásico renovado grande con armarios abiertos, puertas de armario grises, sanitario de una pieza, baldosas y/o azulejos blancos, baldosas y/o azulejos de cemento, paredes grises, suelo de mármol, lavabo bajoencimera, encimera de mármol, suelo multicolor y encimeras blancas
Imagen de aseo clásico renovado grande con armarios abiertos, puertas de armario grises, sanitario de una pieza, baldosas y/o azulejos blancos, baldosas y/o azulejos de cemento, paredes grises, suelo de mármol, lavabo bajoencimera, encimera de mármol, suelo multicolor y encimeras blancas

A grey stained maple toilet topper cabinet was placed inside the water closet for extra bathroom storage.
Foto de aseo clásico renovado grande con armarios con paneles empotrados, puertas de armario grises, sanitario de dos piezas, baldosas y/o azulejos multicolor, baldosas y/o azulejos de vidrio laminado, paredes grises, suelo de piedra caliza, lavabo bajoencimera, encimera de cuarzo compacto, suelo gris y encimeras beige
Foto de aseo clásico renovado grande con armarios con paneles empotrados, puertas de armario grises, sanitario de dos piezas, baldosas y/o azulejos multicolor, baldosas y/o azulejos de vidrio laminado, paredes grises, suelo de piedra caliza, lavabo bajoencimera, encimera de cuarzo compacto, suelo gris y encimeras beige
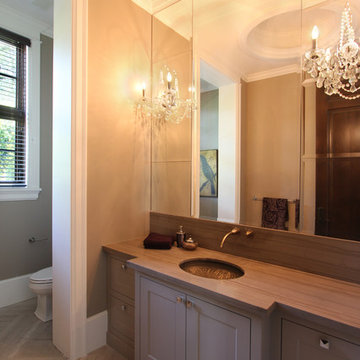
The powder room of the Nijar Residence is simple yet elegant. The traditional design is shown throughout with the cabinetry, the lighting, the faucet, the hardware and the sink. Note the strategically placed tiles to give a unique look to the floor.

Modelo de aseo flotante tradicional renovado grande con armarios abiertos, puertas de armario grises, sanitario de pared, baldosas y/o azulejos blancos, paredes blancas, suelo de baldosas de porcelana, lavabo suspendido, encimera de cemento, suelo beige y encimeras grises
220 ideas para aseos grandes con puertas de armario grises
1
