882 ideas para aseos flotantes marrones
Filtrar por
Presupuesto
Ordenar por:Popular hoy
81 - 100 de 882 fotos
Artículo 1 de 3
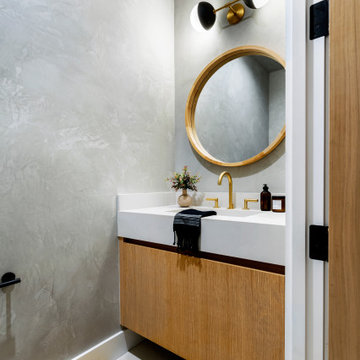
Ejemplo de aseo flotante actual con armarios con paneles lisos, puertas de armario de madera clara, paredes grises, suelo de baldosas de cerámica, lavabo integrado, encimera de cuarzo compacto, suelo blanco y encimeras blancas

Jewel box powder room with shimmering glass tile and whimsical wall covering, rift white oak champagne finish floating vanity
Diseño de aseo flotante costero grande con armarios con paneles lisos, puertas de armario beige, sanitario de una pieza, baldosas y/o azulejos azules, baldosas y/o azulejos en mosaico, paredes multicolor, suelo de baldosas de porcelana, lavabo encastrado, encimera de cuarzo compacto, suelo beige, encimeras blancas y papel pintado
Diseño de aseo flotante costero grande con armarios con paneles lisos, puertas de armario beige, sanitario de una pieza, baldosas y/o azulejos azules, baldosas y/o azulejos en mosaico, paredes multicolor, suelo de baldosas de porcelana, lavabo encastrado, encimera de cuarzo compacto, suelo beige, encimeras blancas y papel pintado
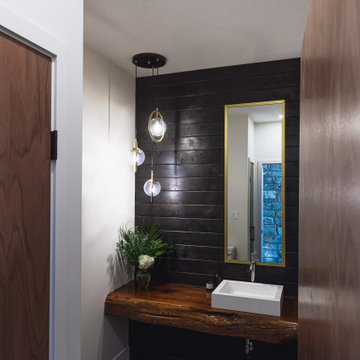
Diseño de aseo flotante rural de tamaño medio con baldosas y/o azulejos negros, paredes negras, lavabo sobreencimera, encimera de madera y encimeras marrones
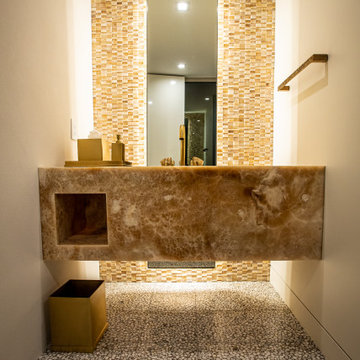
powder room with floating marble vanity and backlit mirror
Modelo de aseo flotante actual de tamaño medio con encimera de mármol y suelo de baldosas tipo guijarro
Modelo de aseo flotante actual de tamaño medio con encimera de mármol y suelo de baldosas tipo guijarro

Foto de aseo flotante mediterráneo de tamaño medio con suelo de baldosas de cerámica, encimera de cuarcita, papel pintado, armarios con paneles lisos, puertas de armario grises, paredes grises, lavabo sobreencimera, suelo gris y encimeras grises
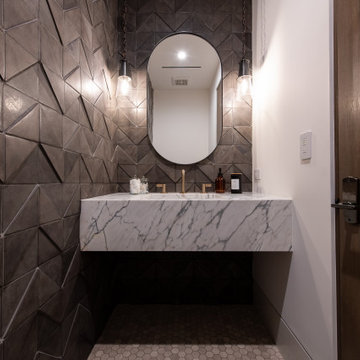
Diseño de aseo flotante tradicional renovado de tamaño medio con puertas de armario blancas, sanitario de una pieza, baldosas y/o azulejos de cerámica, paredes negras, suelo de mármol, lavabo integrado, encimera de mármol, suelo blanco y encimeras blancas

We designed an update to this small guest cloakroom in a period property in Edgbaston. We used a calming colour palette and introduced texture in some of the tiled areas which are highlighted with the placement of lights. A bespoke vanity was created from Caeserstone Quartz to fit the space perfectly and create a streamlined design.

Above and Beyond is the third residence in a four-home collection in Paradise Valley, Arizona. Originally the site of the abandoned Kachina Elementary School, the infill community, appropriately named Kachina Estates, embraces the remarkable views of Camelback Mountain.
Nestled into an acre sized pie shaped cul-de-sac lot, the lot geometry and front facing view orientation created a remarkable privacy challenge and influenced the forward facing facade and massing. An iconic, stone-clad massing wall element rests within an oversized south-facing fenestration, creating separation and privacy while affording views “above and beyond.”
Above and Beyond has Mid-Century DNA married with a larger sense of mass and scale. The pool pavilion bridges from the main residence to a guest casita which visually completes the need for protection and privacy from street and solar exposure.
The pie-shaped lot which tapered to the south created a challenge to harvest south light. This was one of the largest spatial organization influencers for the design. The design undulates to embrace south sun and organically creates remarkable outdoor living spaces.
This modernist home has a palate of granite and limestone wall cladding, plaster, and a painted metal fascia. The wall cladding seamlessly enters and exits the architecture affording interior and exterior continuity.
Kachina Estates was named an Award of Merit winner at the 2019 Gold Nugget Awards in the category of Best Residential Detached Collection of the Year. The annual awards ceremony was held at the Pacific Coast Builders Conference in San Francisco, CA in May 2019.
Project Details: Above and Beyond
Architecture: Drewett Works
Developer/Builder: Bedbrock Developers
Interior Design: Est Est
Land Planner/Civil Engineer: CVL Consultants
Photography: Dino Tonn and Steven Thompson
Awards:
Gold Nugget Award of Merit - Kachina Estates - Residential Detached Collection of the Year
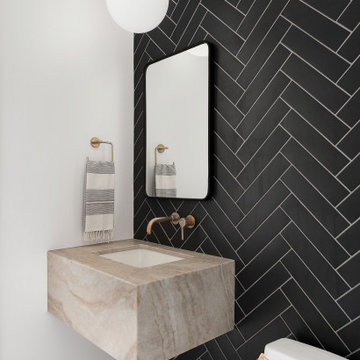
Diseño de aseo flotante contemporáneo con baldosas y/o azulejos negros, paredes blancas, suelo de madera clara, lavabo bajoencimera, suelo beige y encimeras beige
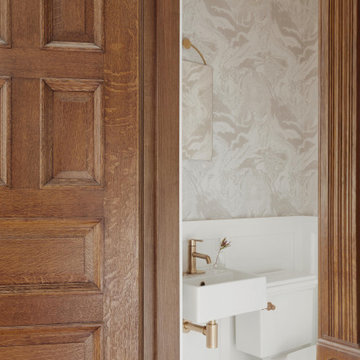
Navigate through this delightful Brooklyn Brownstone Townhouse abode in New York, where Arsight has designed a powder room that radiates luxury and style. This personalized sanctuary embodies the essence of Brooklyn, mirroring its distinctive character. Applaud the exceptional millwork and inviting Scandinavian-inspired touches that amplify the room. The use of wooden elements infuses warmth and sophistication, making this powder room a genuine pleasure for visitors. Revel in a moment of serenity in this elegantly crafted, unique space.
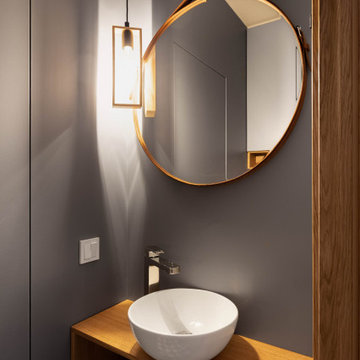
Изготовление корпусной мебели по индивидуальным проектам. Кухня, прихожая, спальня, кабинет, детская, сан узел, офисные помещения. Широко известные качественные материалы и фурнитура.

A bold wallpaper was chosen for impact in this downstairs cloakroom, with Downpipe (Farrow and Ball) ceiling and panel behind the toilet, with the sink unit in a matching dark shade. The toilet and sink unit are wall mounted to increase the feeling of space.

В портфолио Design Studio Yuriy Zimenko можно найти разные проекты: монохромные и яркие, минималистичные и классические. А все потому, что Юрий Зименко любит экспериментировать. Да и заказчики свое жилье видят по-разному. В случае с этой квартирой, расположенной в одном из новых жилых комплексов Киева, построение проекта началось с эмоций. Во время первой встречи с дизайнером, его будущие заказчики обмолвились о недавнем путешествии в Австрию. В семье двое сыновей, оба спортсмены и поездки на горнолыжные курорты – не просто часть общего досуга. Во время последнего вояжа, родители и их дети провели несколько дней в шале. Рассказывали о нем настолько эмоционально, что именно дома на альпийских склонах стали для дизайнера Юрия Зименко главной вводной в разработке концепции квартиры в Киеве. «В чем главная особенность шале? В обилии натурального дерева. А дерево в интерьере – отличный фон для цветовых экспериментов, к которым я время от времени прибегаю. Мы ухватились за эту идею и постарались максимально раскрыть ее в пространстве интерьера», – рассказывает Юрий Зименко.
Началось все с доработки изначальной планировки. Центральное ядро апартаментов выделили под гостиную, объединенную с кухней и столовой. По соседству расположили две спальни и ванные комнаты, выкроить место для которых удалось за счет просторного коридора. А вот главную ставку в оформлении квартиры сделали на фактуры: дерево, металл, камень, натуральный текстиль и меховую обивку. А еще – на цветовые акценты и арт-объекты от украинских художников. Большая часть мебели в этом интерьере также украинского производства. «Мы ставили перед собой задачу сформировать современное пространство с атмосферой, которую заказчики смогли бы назвать «своим домом». Для этого использовали тактильные материалы и богатую палитру.

Imagen de aseo flotante de estilo de casa de campo de tamaño medio con paredes blancas, suelo de pizarra, lavabo de seno grande, encimera de granito, suelo gris, encimeras grises y machihembrado

Foto de aseo flotante clásico renovado de tamaño medio con puertas de armario blancas, sanitario de una pieza, baldosas y/o azulejos de cerámica, paredes negras, lavabo integrado, encimera de mármol y encimeras blancas
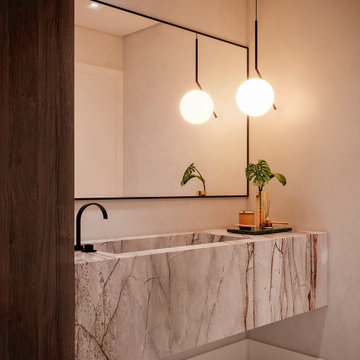
Diseño de aseo flotante de tamaño medio con suelo de baldosas de porcelana, lavabo integrado y encimera de mármol
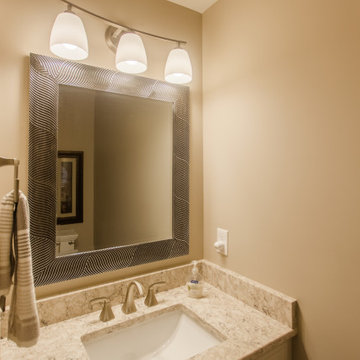
Imagen de aseo flotante tradicional pequeño con armarios con paneles empotrados, puertas de armario blancas, baldosas y/o azulejos beige, paredes beige, suelo de madera oscura, lavabo bajoencimera, encimera de granito, suelo marrón y encimeras multicolor
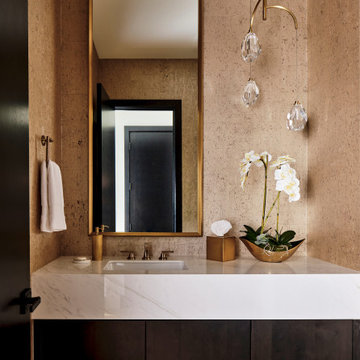
This expansive home features two powder baths. The sleek and elegant main-level powder bath features metallic cork wallpaper and a crystal pendant chandelier, adding an elevated aesthetic to the space. The asymmetrical design adds an unexpected surprise for guests. A waterfall porcelain marble-look countertop and a dark wood floating vanity cabinet complete the space.

Reforma integral Sube Interiorismo www.subeinteriorismo.com
Biderbost Photo
Diseño de aseo flotante clásico renovado pequeño con armarios abiertos, puertas de armario blancas, paredes grises, suelo laminado, lavabo sobreencimera, encimera de madera, suelo marrón, encimeras marrones y papel pintado
Diseño de aseo flotante clásico renovado pequeño con armarios abiertos, puertas de armario blancas, paredes grises, suelo laminado, lavabo sobreencimera, encimera de madera, suelo marrón, encimeras marrones y papel pintado
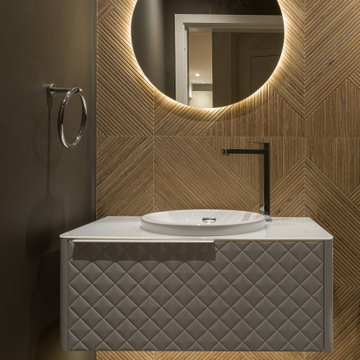
Modern powder room design
Foto de aseo flotante contemporáneo de tamaño medio con armarios tipo mueble, puertas de armario blancas, sanitario de una pieza, baldosas y/o azulejos marrones, baldosas y/o azulejos de porcelana, paredes grises, suelo de baldosas de porcelana, lavabo encastrado, encimera de vidrio, suelo gris y encimeras blancas
Foto de aseo flotante contemporáneo de tamaño medio con armarios tipo mueble, puertas de armario blancas, sanitario de una pieza, baldosas y/o azulejos marrones, baldosas y/o azulejos de porcelana, paredes grises, suelo de baldosas de porcelana, lavabo encastrado, encimera de vidrio, suelo gris y encimeras blancas
882 ideas para aseos flotantes marrones
5