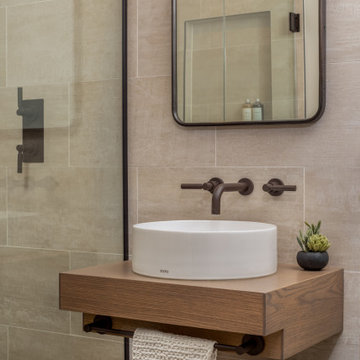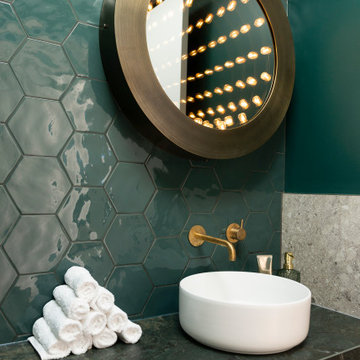814 ideas para aseos flotantes con baldosas y/o azulejos de porcelana
Filtrar por
Presupuesto
Ordenar por:Popular hoy
1 - 20 de 814 fotos
Artículo 1 de 3

Diseño de aseo flotante actual de tamaño medio con armarios abiertos, baldosas y/o azulejos grises, baldosas y/o azulejos de porcelana, paredes blancas, suelo de baldosas de porcelana, lavabo sobreencimera, encimera de madera, suelo gris y encimeras marrones

Modelo de aseo flotante actual pequeño con armarios con paneles lisos, puertas de armario grises, sanitario de dos piezas, baldosas y/o azulejos grises, baldosas y/o azulejos de porcelana, paredes blancas, suelo de baldosas de porcelana, lavabo sobreencimera, encimera de madera, suelo gris, encimeras marrones y bandeja

Modelo de aseo flotante actual de tamaño medio con armarios con paneles con relieve, puertas de armario de madera clara, sanitario de pared, baldosas y/o azulejos beige, baldosas y/o azulejos de porcelana, paredes blancas, suelo de baldosas de porcelana, lavabo bajoencimera, encimera de cuarzo compacto, suelo blanco, encimeras blancas y bandeja

Rodwin Architecture & Skycastle Homes
Location: Boulder, Colorado, USA
Interior design, space planning and architectural details converge thoughtfully in this transformative project. A 15-year old, 9,000 sf. home with generic interior finishes and odd layout needed bold, modern, fun and highly functional transformation for a large bustling family. To redefine the soul of this home, texture and light were given primary consideration. Elegant contemporary finishes, a warm color palette and dramatic lighting defined modern style throughout. A cascading chandelier by Stone Lighting in the entry makes a strong entry statement. Walls were removed to allow the kitchen/great/dining room to become a vibrant social center. A minimalist design approach is the perfect backdrop for the diverse art collection. Yet, the home is still highly functional for the entire family. We added windows, fireplaces, water features, and extended the home out to an expansive patio and yard.
The cavernous beige basement became an entertaining mecca, with a glowing modern wine-room, full bar, media room, arcade, billiards room and professional gym.
Bathrooms were all designed with personality and craftsmanship, featuring unique tiles, floating wood vanities and striking lighting.
This project was a 50/50 collaboration between Rodwin Architecture and Kimball Modern

We always say that a powder room is the “gift” you give to the guests in your home; a special detail here and there, a touch of color added, and the space becomes a delight! This custom beauty, completed in January 2020, was carefully crafted through many construction drawings and meetings.
We intentionally created a shallower depth along both sides of the sink area in order to accommodate the location of the door openings. (The right side of the image leads to the foyer, while the left leads to a closet water closet room.) We even had the casing/trim applied after the countertop was installed in order to bring the marble in one piece! Setting the height of the wall faucet and wall outlet for the exposed P-Trap meant careful calculation and precise templating along the way, with plenty of interior construction drawings. But for such detail, it was well worth it.
From the book-matched miter on our black and white marble, to the wall mounted faucet in matte black, each design element is chosen to play off of the stacked metallic wall tile and scones. Our homeowners were thrilled with the results, and we think their guests are too!

A small closet space was adjoined to the original powder room to create one large space with plenty of cabinet space. The basin is integrated into the countertop.

The kitchen and powder room in this Austin home are modern with earthy design elements like striking lights and dark tile work.
---
Project designed by Sara Barney’s Austin interior design studio BANDD DESIGN. They serve the entire Austin area and its surrounding towns, with an emphasis on Round Rock, Lake Travis, West Lake Hills, and Tarrytown.
For more about BANDD DESIGN, click here: https://bandddesign.com/
To learn more about this project, click here: https://bandddesign.com/modern-kitchen-powder-room-austin/

Imagen de aseo flotante bohemio pequeño con baldosas y/o azulejos rosa, baldosas y/o azulejos de porcelana y papel pintado

Imagen de aseo flotante moderno pequeño con armarios con paneles lisos, puertas de armario blancas, sanitario de dos piezas, baldosas y/o azulejos verdes, baldosas y/o azulejos de porcelana, paredes verdes, suelo de madera clara, lavabo sobreencimera, encimera de madera y bandeja

Updating of this Venice Beach bungalow home was a real treat. Timing was everything here since it was supposed to go on the market in 30day. (It took us 35days in total for a complete remodel).
The corner lot has a great front "beach bum" deck that was completely refinished and fenced for semi-private feel.
The entire house received a good refreshing paint including a new accent wall in the living room.
The kitchen was completely redo in a Modern vibe meets classical farmhouse with the labyrinth backsplash and reclaimed wood floating shelves.
Notice also the rugged concrete look quartz countertop.
A small new powder room was created from an old closet space, funky street art walls tiles and the gold fixtures with a blue vanity once again are a perfect example of modern meets farmhouse.

Imagen de aseo flotante pequeño con armarios con paneles lisos, puertas de armario marrones, sanitario de pared, baldosas y/o azulejos naranja, baldosas y/o azulejos de porcelana, suelo de baldosas de porcelana, lavabo bajoencimera, encimera de cuarzo compacto, suelo blanco, encimeras blancas y papel pintado

Ejemplo de aseo flotante contemporáneo pequeño con baldosas y/o azulejos beige, paredes beige, lavabo sobreencimera, encimera de madera, encimeras marrones, puertas de armario de madera oscura, baldosas y/o azulejos de porcelana y suelo de baldosas de porcelana

We love to go bold with our powder room designs, so we selected a black textured tile on the vanity wall and a modern, geometric wallpaper to add some additional interest to the walls.

Power room
Diseño de aseo flotante contemporáneo de tamaño medio con puertas de armario grises, baldosas y/o azulejos blancos, baldosas y/o azulejos de porcelana, paredes grises, lavabo sobreencimera, encimera de cuarzo compacto y encimeras blancas
Diseño de aseo flotante contemporáneo de tamaño medio con puertas de armario grises, baldosas y/o azulejos blancos, baldosas y/o azulejos de porcelana, paredes grises, lavabo sobreencimera, encimera de cuarzo compacto y encimeras blancas

Continuing the relaxed beach theme through from the open plan kitchen, dining and living this powder room is light, airy and packed full of texture. The wall hung ribbed vanity, white textured tile and venetian plaster walls ooze tactility. A touch of warmth is brought into the space with the addition of the natural wicker wall sconces and reclaimed timber shelves which provide both storage and an ideal display area.

Imagen de aseo flotante marinero pequeño con puertas de armario verdes, sanitario de una pieza, baldosas y/o azulejos verdes, baldosas y/o azulejos de porcelana, paredes verdes, suelo de madera clara, lavabo sobreencimera, encimera de cuarzo compacto, suelo amarillo y encimeras verdes

Diseño de aseo flotante marinero pequeño con puertas de armario verdes, sanitario de una pieza, baldosas y/o azulejos verdes, baldosas y/o azulejos de porcelana, paredes verdes, suelo de madera clara, lavabo sobreencimera, encimera de cuarzo compacto, suelo amarillo y encimeras verdes

Small powder room with a bold impact and color palette.
Foto de aseo flotante actual pequeño con armarios abiertos, puertas de armario de madera clara, baldosas y/o azulejos rosa, baldosas y/o azulejos de porcelana y encimeras blancas
Foto de aseo flotante actual pequeño con armarios abiertos, puertas de armario de madera clara, baldosas y/o azulejos rosa, baldosas y/o azulejos de porcelana y encimeras blancas

Небольшое пространство вмещает в себя умывальник, зеркало и сан.узел и гигиенический душ.
Foto de aseo flotante actual de tamaño medio con armarios con paneles lisos, puertas de armario grises, sanitario de pared, baldosas y/o azulejos grises, baldosas y/o azulejos de porcelana, paredes grises, suelo de baldosas de porcelana, lavabo integrado, encimera de acrílico, encimeras blancas, boiserie y suelo gris
Foto de aseo flotante actual de tamaño medio con armarios con paneles lisos, puertas de armario grises, sanitario de pared, baldosas y/o azulejos grises, baldosas y/o azulejos de porcelana, paredes grises, suelo de baldosas de porcelana, lavabo integrado, encimera de acrílico, encimeras blancas, boiserie y suelo gris

This powder room received a complete remodel which involved a new, white oak vanity and a taupe tile backsplash. Then it was out with the old, black toilet and sink, and in with the new, white set to brighten up the room. Phillip Jefferies wallpaper was installed on all the walls, and new bathroom accessories were strategically added.
814 ideas para aseos flotantes con baldosas y/o azulejos de porcelana
1