771 ideas para aseos flotantes con baldosas y/o azulejos de cerámica
Filtrar por
Presupuesto
Ordenar por:Popular hoy
121 - 140 de 771 fotos
Artículo 1 de 3
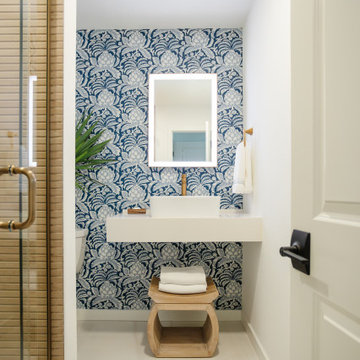
Foto de aseo flotante costero de tamaño medio con puertas de armario blancas, baldosas y/o azulejos marrones, baldosas y/o azulejos de cerámica, paredes azules, suelo de baldosas de porcelana, lavabo sobreencimera, encimera de cuarzo compacto, suelo beige, encimeras blancas y papel pintado
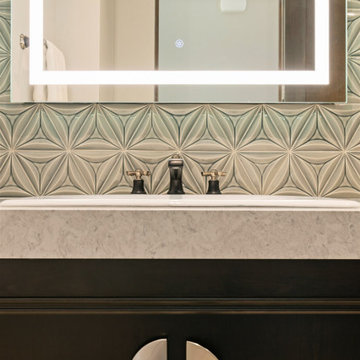
Foto de aseo flotante mediterráneo de tamaño medio con armarios con paneles empotrados, puertas de armario de madera oscura, sanitario de una pieza, baldosas y/o azulejos verdes, baldosas y/o azulejos de cerámica, paredes beige, suelo de madera en tonos medios, lavabo encastrado, encimera de vidrio, suelo gris y encimeras verdes
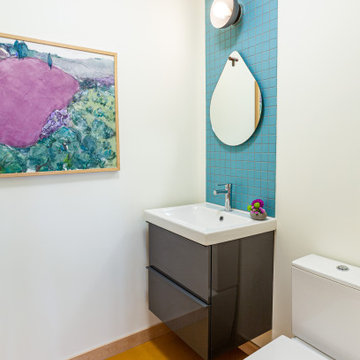
Ejemplo de aseo flotante retro pequeño con armarios con paneles lisos, puertas de armario grises, sanitario de una pieza, baldosas y/o azulejos azules, baldosas y/o azulejos de cerámica, paredes blancas, lavabo integrado, encimera de acrílico, suelo amarillo y encimeras blancas
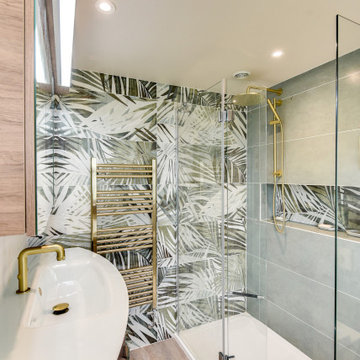
Rainforest Bathroom in Horsham, West Sussex
Explore this rainforest-inspired bathroom, utilising leafy tiles, brushed gold brassware and great storage options.
The Brief
This Horsham-based couple required an update of their en-suite bathroom and sought to create an indulgent space with a difference, whilst also encompassing their interest in art and design.
Creating a great theme was key to this project, but storage requirements were also an important consideration. Space to store bathroom essentials was key, as well as areas to display decorative items.
Design Elements
A leafy rainforest tile is one of the key design elements of this projects.
It has been used as an accent within storage niches and for the main shower wall, and contributes towards the arty design this client favoured from initial conversations about the project. On the opposing shower wall, a mint tile has been used, with a neutral tile used on the remaining two walls.
Including plentiful storage was key to ensure everything had its place in this en-suite. A sizeable furniture unit and matching mirrored cabinet from supplier Pelipal incorporate plenty of storage, in a complimenting wood finish.
Special Inclusions
To compliment the green and leafy theme, a selection of brushed gold brassware has been utilised within the shower, basin area, flush plate and towel rail. Including the brushed gold elements enhanced the design and further added to the unique theme favoured by the client.
Storage niches have been used within the shower and above sanitaryware, as a place to store decorative items and everyday showering essentials.
The shower itself is made of a Crosswater enclosure and tray, equipped with a waterfall style shower and matching shower control.
Project Highlight
The highlight of this project is the sizeable furniture unit and matching mirrored cabinet from German supplier Pelipal, chosen in the san remo oak finish.
This furniture adds all-important storage space for the client and also perfectly matches the leafy theme of this bathroom project.
The End Result
This project highlights the amazing results that can be achieved when choosing something a little bit different. Designer Martin has created a fantastic theme for this client, with elements that work in perfect harmony, and achieve the initial brief of the client.
If you’re looking to create a unique style in your next bathroom, en-suite or cloakroom project, discover how our expert design team can transform your space with a free design appointment.
Arrange a free bathroom design appointment in showroom or online.
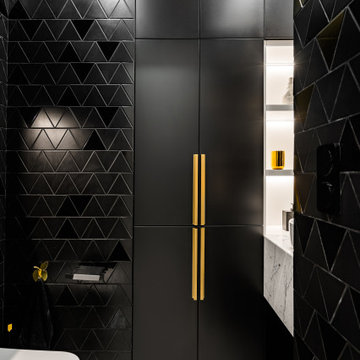
Гостевой СУ в современном стиле
Imagen de aseo flotante contemporáneo pequeño con sanitario de pared, baldosas y/o azulejos negros, baldosas y/o azulejos de cerámica, paredes negras, suelo de baldosas de porcelana, lavabo encastrado y suelo blanco
Imagen de aseo flotante contemporáneo pequeño con sanitario de pared, baldosas y/o azulejos negros, baldosas y/o azulejos de cerámica, paredes negras, suelo de baldosas de porcelana, lavabo encastrado y suelo blanco
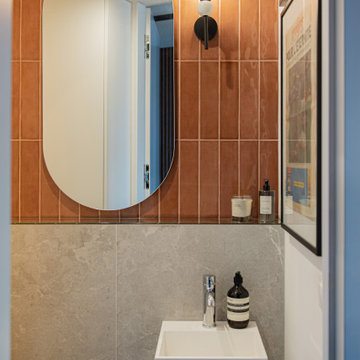
Diseño de aseo flotante minimalista pequeño con armarios abiertos, baldosas y/o azulejos naranja, baldosas y/o azulejos de cerámica, paredes grises, lavabo suspendido y encimeras blancas
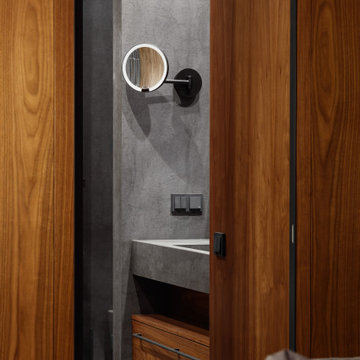
Imagen de aseo flotante contemporáneo pequeño con armarios con paneles lisos, puertas de armario de madera oscura, sanitario de pared, baldosas y/o azulejos grises, baldosas y/o azulejos de cerámica, paredes grises, suelo de baldosas de porcelana, lavabo bajoencimera, encimera de azulejos, suelo gris, encimeras grises, bandeja y boiserie
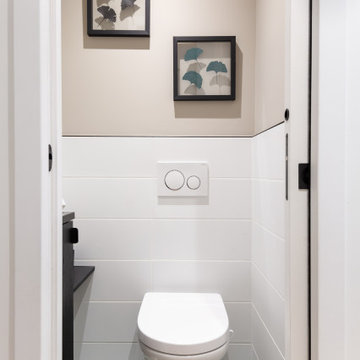
Ejemplo de aseo flotante minimalista de tamaño medio con armarios con paneles lisos, puertas de armario negras, sanitario de pared, baldosas y/o azulejos blancos, baldosas y/o azulejos de cerámica, paredes beige, suelo de baldosas de cerámica, suelo multicolor, encimeras negras y lavabo suspendido
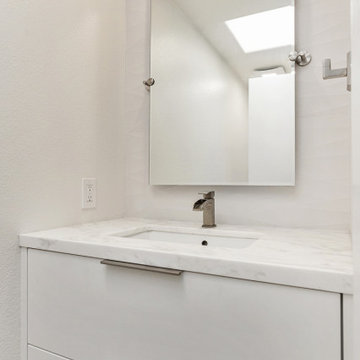
The powder bathroom right off of the living room was made to show off luxury and texture. Large textured tiles were installed behind the mirror and under the floating vanity. While a modern white floating vanity was installed to save space and give the bathroom a fun element. The custom Quartzite white stone has crystals within the top that shine. With a tilt mirror and water fall chrome faucet this bathroom is a great small space with a large personality.
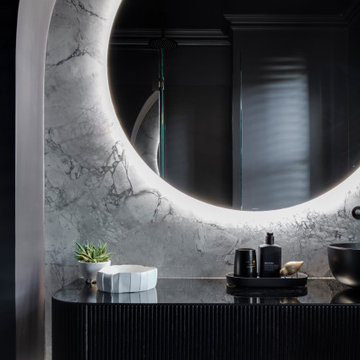
Black Bathroom feature slabs of Super White quarzite to wall and floor.
Bathroom funriture includes a back lite round mirror and bespoke vanity unti with thin timber dowels and grey mirrored top.
All ceramics including the toilet are black

Welcoming powder room with floating sink cabinetry.
Foto de aseo flotante clásico renovado con puertas de armario azules, sanitario de una pieza, baldosas y/o azulejos grises, baldosas y/o azulejos de cerámica, paredes grises, suelo de madera oscura, suelo marrón y encimeras blancas
Foto de aseo flotante clásico renovado con puertas de armario azules, sanitario de una pieza, baldosas y/o azulejos grises, baldosas y/o azulejos de cerámica, paredes grises, suelo de madera oscura, suelo marrón y encimeras blancas
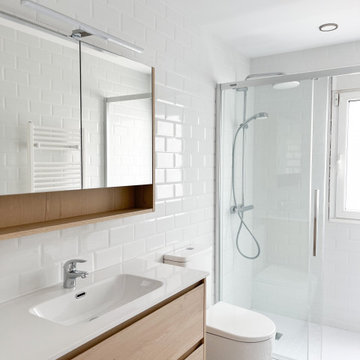
Hemos transformado un baño muy oscuro y con una distribución caótica en este espacio tan luminoso, acogedor y práctico.
Diseño de aseo flotante escandinavo de tamaño medio con armarios tipo mueble, puertas de armario marrones, sanitario de una pieza, baldosas y/o azulejos blancos, baldosas y/o azulejos de cerámica, paredes blancas, suelo de baldosas de cerámica, lavabo bajoencimera, suelo gris y encimeras blancas
Diseño de aseo flotante escandinavo de tamaño medio con armarios tipo mueble, puertas de armario marrones, sanitario de una pieza, baldosas y/o azulejos blancos, baldosas y/o azulejos de cerámica, paredes blancas, suelo de baldosas de cerámica, lavabo bajoencimera, suelo gris y encimeras blancas
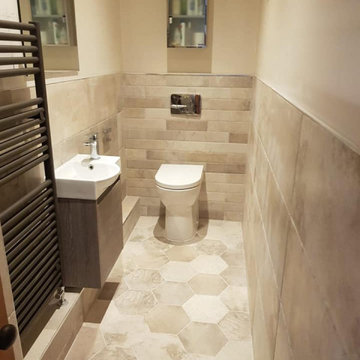
A narrow galley shower room in a period property. We installed a back to wall w/c to create an illusion of more space and a small basin with handy vanity unit that tones in nicely with the tiles. The hexagonal floor tiles and brick tiles on the back wall complement the property perfectly

You enter the property from the high side through a contemporary iron gate to access a large double garage with internal access. A natural stone blade leads to our signature, individually designed timber entry door.
The top-floor entry flows into a spacious open-plan living, dining, kitchen area drenched in natural light and ample glazing captures the breathtaking views over middle harbour. The open-plan living area features a high curved ceiling which exaggerates the space and creates a unique and striking frame to the vista.
With stone that cascades to the floor, the island bench is a dramatic focal point of the kitchen. Designed for entertaining and positioned to capture the vista. Custom designed dark timber joinery brings out the warmth in the stone bench.
Also on this level, a dramatic powder room with a teal and navy blue colour palette, a butler’s pantry, a modernized formal dining space, a large outdoor balcony, a cozy sitting nook with custom joinery specifically designed to house the client’s vinyl record player.
This split-level home cascades down the site following the contours of the land. As we step down from the living area, the internal staircase with double heigh ceilings, pendant lighting and timber slats which create an impressive backdrop for the dining area.
On the next level, we come to a home office/entertainment room. Double height ceilings and exotic wallpaper make this space intensely more interesting than your average home office! Floor-to-ceiling glazing captures an outdoor tropical oasis, adding to the wow factor.
The following floor includes guest bedrooms with ensuites, a laundry and the master bedroom with a generous balcony and an ensuite that presents a large bath beside a picture window allowing you to capture the westerly sunset views from the tub. The ground floor to this split-level home features a rumpus room which flows out onto the rear garden.
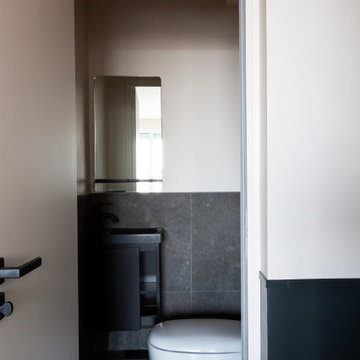
Création d’un studio indépendant d'un appartement familial, suite à la réunion de deux lots. Une rénovation importante est effectuée et l’ensemble des espaces est restructuré et optimisé avec de nombreux rangements sur mesure. Les espaces sont ouverts au maximum pour favoriser la vue vers l’extérieur.
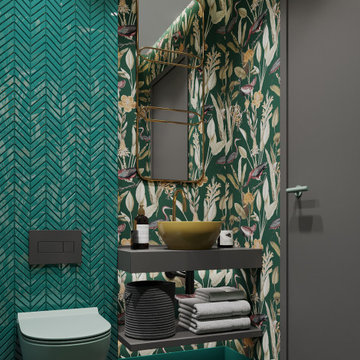
Diseño de aseo flotante exótico de tamaño medio con sanitario de pared, baldosas y/o azulejos de cerámica, paredes verdes, suelo gris, encimeras grises y papel pintado
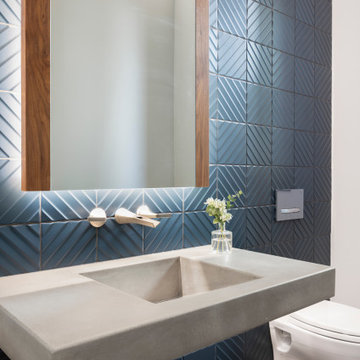
Tile: Walker Zanger 4D Diagonal Deep Blue
Sink: Cement Elegance
Faucet: Brizo
Diseño de aseo flotante moderno de tamaño medio con puertas de armario grises, sanitario de pared, baldosas y/o azulejos azules, baldosas y/o azulejos de cerámica, paredes blancas, suelo de madera en tonos medios, lavabo integrado, encimera de cemento, suelo marrón, encimeras grises y madera
Diseño de aseo flotante moderno de tamaño medio con puertas de armario grises, sanitario de pared, baldosas y/o azulejos azules, baldosas y/o azulejos de cerámica, paredes blancas, suelo de madera en tonos medios, lavabo integrado, encimera de cemento, suelo marrón, encimeras grises y madera
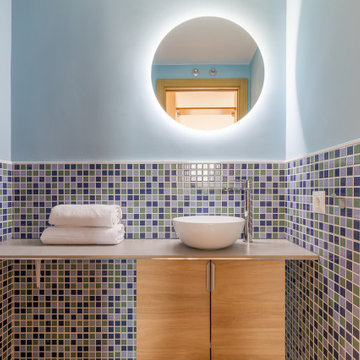
Diseño de aseo flotante moderno pequeño con armarios tipo mueble, puertas de armario blancas, baldosas y/o azulejos azules, baldosas y/o azulejos de cerámica, paredes azules, suelo de baldosas de porcelana, suelo beige y encimeras beige
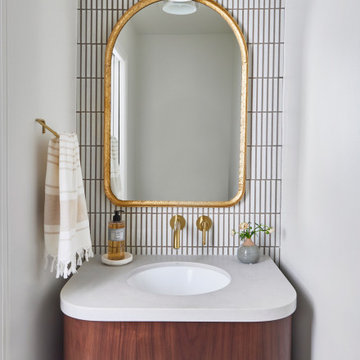
Ejemplo de aseo flotante clásico renovado pequeño con armarios con paneles lisos, puertas de armario de madera oscura, baldosas y/o azulejos blancos, baldosas y/o azulejos de cerámica, paredes blancas, lavabo bajoencimera, encimera de cuarzo compacto y encimeras blancas
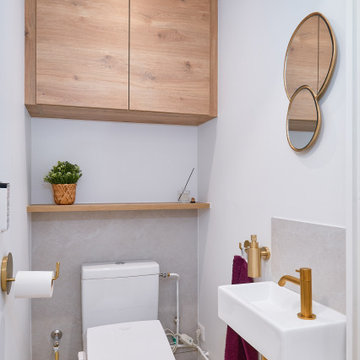
Ejemplo de aseo flotante tradicional renovado de tamaño medio con armarios con rebordes decorativos, puertas de armario de madera clara, baldosas y/o azulejos blancos, baldosas y/o azulejos de cerámica, suelo de baldosas de cerámica, sanitario de dos piezas, paredes beige, lavabo tipo consola, suelo beige y encimeras blancas
771 ideas para aseos flotantes con baldosas y/o azulejos de cerámica
7