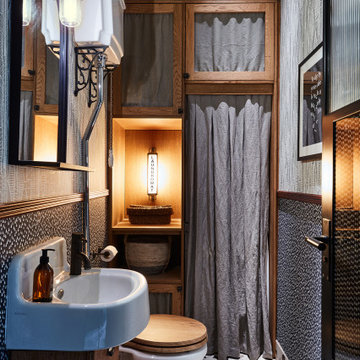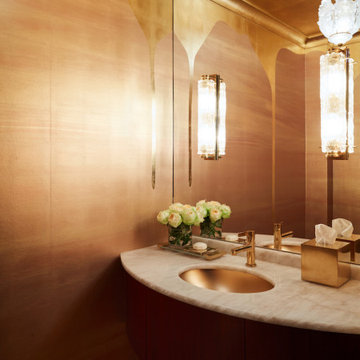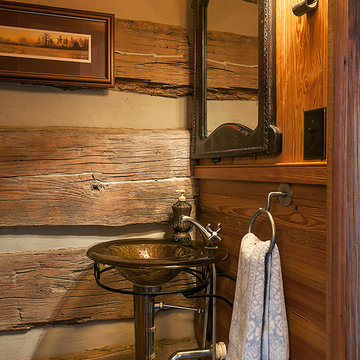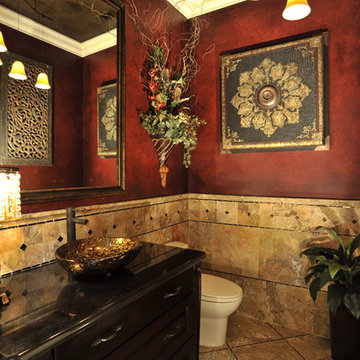2.682 ideas para aseos violetas, en colores madera
Filtrar por
Presupuesto
Ordenar por:Popular hoy
1 - 20 de 2682 fotos
Artículo 1 de 3

Chris Giles
Ejemplo de aseo marinero de tamaño medio con encimera de cemento, suelo de piedra caliza, lavabo sobreencimera, baldosas y/o azulejos marrones y paredes azules
Ejemplo de aseo marinero de tamaño medio con encimera de cemento, suelo de piedra caliza, lavabo sobreencimera, baldosas y/o azulejos marrones y paredes azules
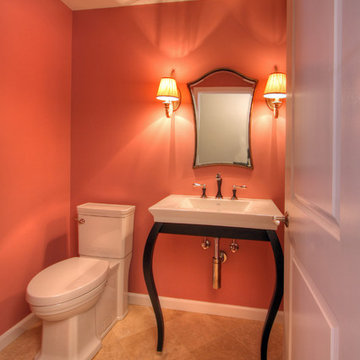
This pink powder room (wall color is a custom color that started with Porter Paints Rose Pomander as the base) packs a lot of glamor into a small space. The vanity is a Franz Viegner Casablanca lavatory with a white ceramic bowl. The faucet is a Brizio Charlotte in Cocoa Bronze. The diagonal set marble floor tile is Travertine Mediterranean in Ivory Honed. The antiqued silver vanity mirror is from Sergio. Photo by Toby Weiss for Mosby Building Arts.

The powder room has a beautiful sculptural mirror that complements the mercury glass hanging pendant lights. The chevron tiled backsplash adds visual interest while creating a focal wall.

Foto de aseo mediterráneo de tamaño medio con armarios tipo mueble, puertas de armario de madera en tonos medios, baldosas y/o azulejos naranja, baldosas y/o azulejos multicolor, suelo de baldosas de terracota, lavabo sobreencimera y encimera de madera

Diseño de aseo retro de tamaño medio con armarios con paneles lisos, puertas de armario de madera en tonos medios, sanitario de una pieza, baldosas y/o azulejos de piedra, parades naranjas, suelo de madera oscura y lavabo bajoencimera

Photography by Eduard Hueber / archphoto
North and south exposures in this 3000 square foot loft in Tribeca allowed us to line the south facing wall with two guest bedrooms and a 900 sf master suite. The trapezoid shaped plan creates an exaggerated perspective as one looks through the main living space space to the kitchen. The ceilings and columns are stripped to bring the industrial space back to its most elemental state. The blackened steel canopy and blackened steel doors were designed to complement the raw wood and wrought iron columns of the stripped space. Salvaged materials such as reclaimed barn wood for the counters and reclaimed marble slabs in the master bathroom were used to enhance the industrial feel of the space.

Bold wallpaper taken from a 1918 watercolour adds colour & charm. Panelling brings depth & warmth. Vintage and contemporary are brought together in a beautifully effortless way

Powder room with preppy green high gloss paint, pedestal sink and brass fixtures. Flooring is marble basketweave tile.
Modelo de aseo de pie y abovedado clásico pequeño con suelo de mármol, suelo negro, puertas de armario blancas, paredes verdes y lavabo con pedestal
Modelo de aseo de pie y abovedado clásico pequeño con suelo de mármol, suelo negro, puertas de armario blancas, paredes verdes y lavabo con pedestal

No strangers to remodeling, the new owners of this St. Paul tudor knew they could update this decrepit 1920 duplex into a single-family forever home.
A list of desired amenities was a catalyst for turning a bedroom into a large mudroom, an open kitchen space where their large family can gather, an additional exterior door for direct access to a patio, two home offices, an additional laundry room central to bedrooms, and a large master bathroom. To best understand the complexity of the floor plan changes, see the construction documents.
As for the aesthetic, this was inspired by a deep appreciation for the durability, colors, textures and simplicity of Norwegian design. The home’s light paint colors set a positive tone. An abundance of tile creates character. New lighting reflecting the home’s original design is mixed with simplistic modern lighting. To pay homage to the original character several light fixtures were reused, wallpaper was repurposed at a ceiling, the chimney was exposed, and a new coffered ceiling was created.
Overall, this eclectic design style was carefully thought out to create a cohesive design throughout the home.
Come see this project in person, September 29 – 30th on the 2018 Castle Home Tour.
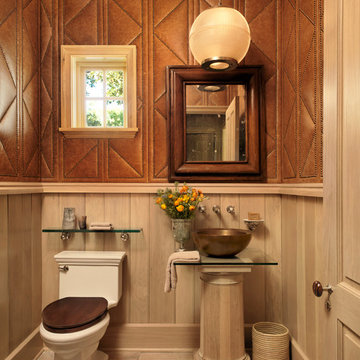
Alise O'Brien
Imagen de aseo campestre con lavabo sobreencimera, encimera de vidrio, sanitario de dos piezas, paredes marrones y suelo de madera clara
Imagen de aseo campestre con lavabo sobreencimera, encimera de vidrio, sanitario de dos piezas, paredes marrones y suelo de madera clara
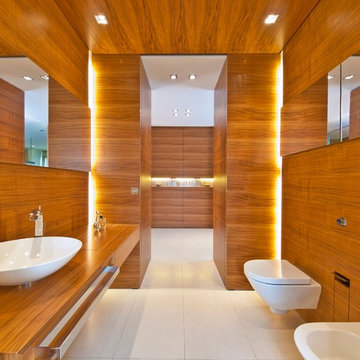
innenarchitektur-rathke.de
Ejemplo de aseo actual grande con lavabo sobreencimera, puertas de armario de madera oscura, sanitario de pared, armarios con paneles lisos, encimera de madera, paredes marrones y encimeras marrones
Ejemplo de aseo actual grande con lavabo sobreencimera, puertas de armario de madera oscura, sanitario de pared, armarios con paneles lisos, encimera de madera, paredes marrones y encimeras marrones
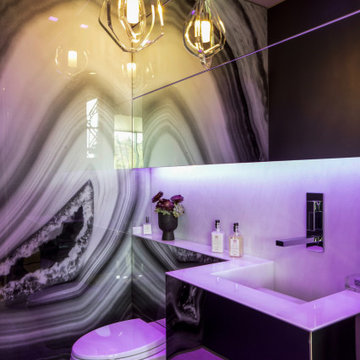
Summitridge Drive Beverly Hills modern guest bathroom with custom wall graphic and colored LED accent lighting
Ejemplo de aseo flotante actual pequeño con armarios con paneles lisos, sanitario de pared, baldosas y/o azulejos multicolor, paredes multicolor y encimeras blancas
Ejemplo de aseo flotante actual pequeño con armarios con paneles lisos, sanitario de pared, baldosas y/o azulejos multicolor, paredes multicolor y encimeras blancas

Foto de aseo clásico renovado con sanitario de pared, paredes verdes, suelo de madera en tonos medios, lavabo suspendido y suelo marrón

When the house was purchased, someone had lowered the ceiling with gyp board. We re-designed it with a coffer that looked original to the house. The antique stand for the vessel sink was sourced from an antique store in Berkeley CA. The flooring was replaced with traditional 1" hex tile.
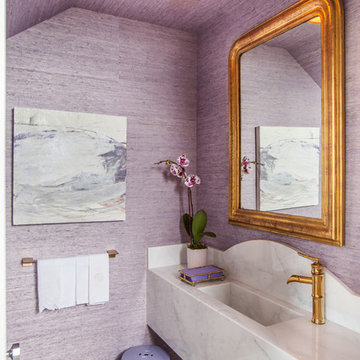
Foto de aseo tradicional renovado con paredes púrpuras, suelo con mosaicos de baldosas, lavabo integrado y suelo gris

Mike Maloney
Imagen de aseo rural pequeño con armarios tipo mueble, puertas de armario de madera en tonos medios, sanitario de dos piezas, paredes beige, lavabo sobreencimera, encimera de mármol, suelo de madera en tonos medios, suelo marrón y encimeras negras
Imagen de aseo rural pequeño con armarios tipo mueble, puertas de armario de madera en tonos medios, sanitario de dos piezas, paredes beige, lavabo sobreencimera, encimera de mármol, suelo de madera en tonos medios, suelo marrón y encimeras negras
2.682 ideas para aseos violetas, en colores madera
1
