616 ideas para aseos de tamaño medio con papel pintado
Filtrar por
Presupuesto
Ordenar por:Popular hoy
21 - 40 de 616 fotos
Artículo 1 de 3

開放的に窓を開けて過ごすリビングがほしい。
広いバルコニーから花火大会をみたい。
ワンフロアで完結できる家事動線がほしい。
お風呂に入りながら景色みれたらいいな。
オークとタモをつかってナチュラルな雰囲気に。
家族みんなでいっぱい考え、たったひとつ間取りにたどり着いた。
光と風を取り入れ、快適に暮らせるようなつくりを。
そんな理想を取り入れた建築計画を一緒に考えました。
そして、家族の想いがまたひとつカタチになりました。
家族構成:30代夫婦+子供1人
施工面積: 109.30㎡(33.06坪)
竣工:2022年8月

ZEH、長期優良住宅、耐震等級3+制震構造、BELS取得
Ua値=0.40W/㎡K
C値=0.30cm2/㎡
Ejemplo de aseo a medida y blanco escandinavo de tamaño medio con armarios abiertos, puertas de armario marrones, paredes blancas, suelo vinílico, encimera de madera, suelo negro, encimeras blancas, papel pintado y papel pintado
Ejemplo de aseo a medida y blanco escandinavo de tamaño medio con armarios abiertos, puertas de armario marrones, paredes blancas, suelo vinílico, encimera de madera, suelo negro, encimeras blancas, papel pintado y papel pintado
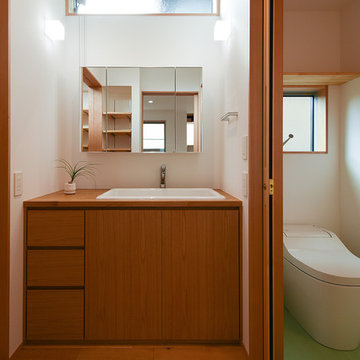
キッチン横の洗面コーナー。キャビネットは造り付けの製作家具です。幅が広く深さもある実験用シンクをボウルとして利用しています。左右に戸があり、右側はトイレ。左側は脱衣室へと繋がっていますl
Diseño de aseo a medida y blanco de estilo zen de tamaño medio con sanitario de una pieza, baldosas y/o azulejos blancos, paredes blancas, encimera de madera, encimeras marrones, armarios con paneles lisos, puertas de armario de madera en tonos medios, suelo de madera en tonos medios, lavabo bajoencimera, suelo beige, papel pintado y papel pintado
Diseño de aseo a medida y blanco de estilo zen de tamaño medio con sanitario de una pieza, baldosas y/o azulejos blancos, paredes blancas, encimera de madera, encimeras marrones, armarios con paneles lisos, puertas de armario de madera en tonos medios, suelo de madera en tonos medios, lavabo bajoencimera, suelo beige, papel pintado y papel pintado
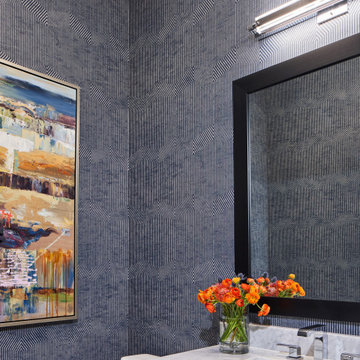
Modelo de aseo a medida clásico renovado de tamaño medio con armarios con paneles empotrados, puertas de armario blancas, sanitario de dos piezas, paredes azules, suelo de baldosas de porcelana, lavabo bajoencimera, encimera de mármol, encimeras blancas, papel pintado y papel pintado
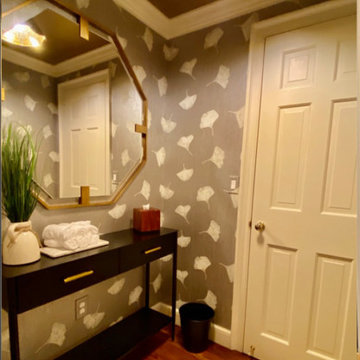
This guest bathroom has a lovely vestibule, which I wanted to make comfortable for the client's guests to use as a space for freshening up, even if the water closet is occupied. We compromised on the client's tastes in this space, using the husband's prefered wallpaper in the vestibule and the wife's favorite in the water closet. The vestibule walls are covered in Cowtan & Tout paper-- a lovely cork with a ginko leaf pattern in a sophisticated metallic. A gold metallic tea paper was applied to the ceiling, to keep the space feeling elegant. A quirky ruffled taupe light fixture reflects gold glam. A woven raffia rug and black metal console carry us back to the farmhouse aesthetic, while the hexagon mirror is a premonition for the David Hick's mid century modern paper in the water closet beyond. Here, the mirror and lighting were updated, as well as the towel hardware, to blend the mid-century with the farmhouse style.

Floating cabinet
underlight
modern
wallpaper
stone wall
stone sink
Ejemplo de aseo flotante minimalista de tamaño medio con armarios con paneles lisos, puertas de armario marrones, sanitario de una pieza, baldosas y/o azulejos beige, baldosas y/o azulejos de piedra, paredes multicolor, suelo de mármol, lavabo de seno grande, encimera de cuarcita, suelo blanco, encimeras blancas, papel pintado y papel pintado
Ejemplo de aseo flotante minimalista de tamaño medio con armarios con paneles lisos, puertas de armario marrones, sanitario de una pieza, baldosas y/o azulejos beige, baldosas y/o azulejos de piedra, paredes multicolor, suelo de mármol, lavabo de seno grande, encimera de cuarcita, suelo blanco, encimeras blancas, papel pintado y papel pintado
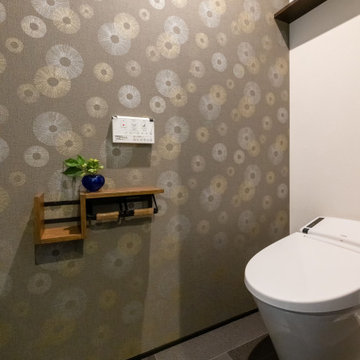
アクセントクロスとフロアータイルの床で和の雰囲気を。
Diseño de aseo blanco de tamaño medio con sanitario de una pieza, paredes marrones, suelo laminado, suelo gris, papel pintado y papel pintado
Diseño de aseo blanco de tamaño medio con sanitario de una pieza, paredes marrones, suelo laminado, suelo gris, papel pintado y papel pintado

This project began with an entire penthouse floor of open raw space which the clients had the opportunity to section off the piece that suited them the best for their needs and desires. As the design firm on the space, LK Design was intricately involved in determining the borders of the space and the way the floor plan would be laid out. Taking advantage of the southwest corner of the floor, we were able to incorporate three large balconies, tremendous views, excellent light and a layout that was open and spacious. There is a large master suite with two large dressing rooms/closets, two additional bedrooms, one and a half additional bathrooms, an office space, hearth room and media room, as well as the large kitchen with oversized island, butler's pantry and large open living room. The clients are not traditional in their taste at all, but going completely modern with simple finishes and furnishings was not their style either. What was produced is a very contemporary space with a lot of visual excitement. Every room has its own distinct aura and yet the whole space flows seamlessly. From the arched cloud structure that floats over the dining room table to the cathedral type ceiling box over the kitchen island to the barrel ceiling in the master bedroom, LK Design created many features that are unique and help define each space. At the same time, the open living space is tied together with stone columns and built-in cabinetry which are repeated throughout that space. Comfort, luxury and beauty were the key factors in selecting furnishings for the clients. The goal was to provide furniture that complimented the space without fighting it.
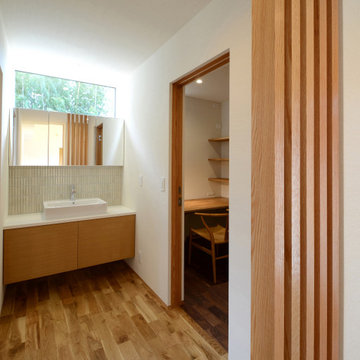
石巻平野町の家(豊橋市)LDK+書斎
Modelo de aseo blanco y a medida de tamaño medio con paredes blancas, suelo de madera en tonos medios, suelo marrón, papel pintado, papel pintado, armarios con paneles lisos, puertas de armario blancas, sanitario de dos piezas, baldosas y/o azulejos beige, baldosas y/o azulejos en mosaico, lavabo sobreencimera, encimera de acrílico y encimeras blancas
Modelo de aseo blanco y a medida de tamaño medio con paredes blancas, suelo de madera en tonos medios, suelo marrón, papel pintado, papel pintado, armarios con paneles lisos, puertas de armario blancas, sanitario de dos piezas, baldosas y/o azulejos beige, baldosas y/o azulejos en mosaico, lavabo sobreencimera, encimera de acrílico y encimeras blancas
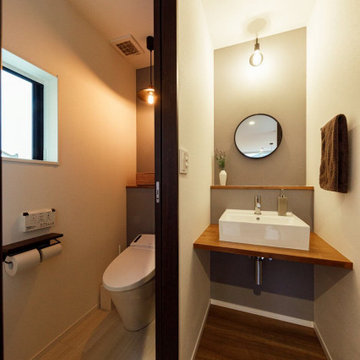
ミニマムサイズで設計したトイレ&手洗いスペース。コンパクトですが、照明や丸い鏡など、細部にわたりデザインにこだわりながら仕上げています。
Imagen de aseo a medida y blanco urbano de tamaño medio con puertas de armario blancas, sanitario de pared, paredes blancas, suelo de madera en tonos medios, lavabo sobreencimera, suelo marrón, encimeras marrones, papel pintado y papel pintado
Imagen de aseo a medida y blanco urbano de tamaño medio con puertas de armario blancas, sanitario de pared, paredes blancas, suelo de madera en tonos medios, lavabo sobreencimera, suelo marrón, encimeras marrones, papel pintado y papel pintado
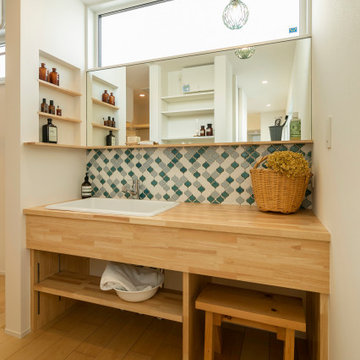
洗面スペースは造作のオリジナル。照明やタイルなど奥様のこだわりが詰まったスペースです。
Foto de aseo a medida nórdico de tamaño medio con armarios abiertos, puertas de armario de madera clara, baldosas y/o azulejos multicolor, baldosas y/o azulejos de porcelana, paredes blancas, suelo de madera clara, lavabo bajoencimera, suelo beige, encimeras beige, papel pintado y papel pintado
Foto de aseo a medida nórdico de tamaño medio con armarios abiertos, puertas de armario de madera clara, baldosas y/o azulejos multicolor, baldosas y/o azulejos de porcelana, paredes blancas, suelo de madera clara, lavabo bajoencimera, suelo beige, encimeras beige, papel pintado y papel pintado

洗面コーナー/
Photo by:ジェ二イクス 佐藤二郎
Diseño de aseo a medida y blanco escandinavo de tamaño medio con armarios abiertos, puertas de armario blancas, baldosas y/o azulejos blancos, baldosas y/o azulejos en mosaico, paredes blancas, suelo de madera clara, lavabo encastrado, encimera de madera, suelo beige, encimeras beige, sanitario de una pieza, papel pintado y papel pintado
Diseño de aseo a medida y blanco escandinavo de tamaño medio con armarios abiertos, puertas de armario blancas, baldosas y/o azulejos blancos, baldosas y/o azulejos en mosaico, paredes blancas, suelo de madera clara, lavabo encastrado, encimera de madera, suelo beige, encimeras beige, sanitario de una pieza, papel pintado y papel pintado
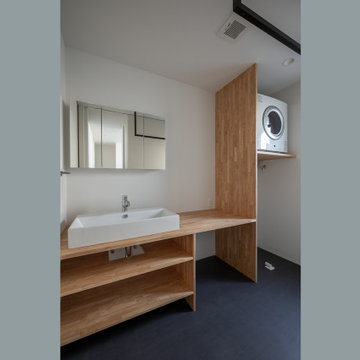
Ejemplo de aseo a medida y blanco moderno de tamaño medio con armarios abiertos, puertas de armario de madera clara, sanitario de una pieza, baldosas y/o azulejos blancos, baldosas y/o azulejos de porcelana, paredes blancas, suelo vinílico, lavabo sobreencimera, encimera de madera, suelo gris, encimeras blancas, papel pintado y papel pintado
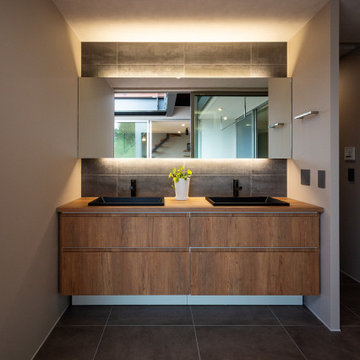
支度時間の込み合う朝の時間でもご家族並んで準備ができる2口の製作洗面台。
鏡の裏に仕込まれた間接照明が、色味を抑えられたこの空間を一層かっこよくさせます。
Ejemplo de aseo a medida y blanco escandinavo de tamaño medio con armarios con paneles lisos, puertas de armario de madera oscura, baldosas y/o azulejos grises, baldosas y/o azulejos de cerámica, paredes blancas, suelo de baldosas de cerámica, lavabo bajoencimera, encimera de madera, suelo gris, encimeras marrones, papel pintado y papel pintado
Ejemplo de aseo a medida y blanco escandinavo de tamaño medio con armarios con paneles lisos, puertas de armario de madera oscura, baldosas y/o azulejos grises, baldosas y/o azulejos de cerámica, paredes blancas, suelo de baldosas de cerámica, lavabo bajoencimera, encimera de madera, suelo gris, encimeras marrones, papel pintado y papel pintado
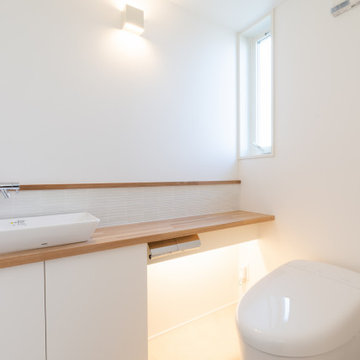
Foto de aseo a medida y blanco minimalista de tamaño medio con armarios con rebordes decorativos, puertas de armario de madera oscura, baldosas y/o azulejos blancos, baldosas y/o azulejos de porcelana, paredes blancas, suelo vinílico, lavabo sobreencimera, encimera de madera, suelo beige, encimeras blancas, papel pintado y papel pintado

This Arts and Crafts century home in the heart of Toronto needed brightening and a few structural changes. The client wanted a powder room on the main floor where none existed, a larger coat closet, to increase the opening from her kitchen into her dining room and to completely renovate her kitchen. Along with several other updates, this house came together in such an amazing way. The home is bright and happy, the kitchen is functional with a build-in dinette, and a long island. The renovated dining area is home to stunning built-in cabinetry to showcase the client's pretty collectibles, the light fixtures are works of art and the powder room in a jewel in the center of the home. The unique finishes, including the powder room wallpaper, the antique crystal door knobs, a picket backsplash and unique colours come together with respect to the home's original architecture and style, and an updated look that works for today's modern homeowner. Custom chairs, velvet barstools and freshly painted spaces bring additional moments of well thought out design elements. Mostly, we love that the kitchen, although it appears white, is really a very light gray green called Titanium, looking soft and warm in this new and updated space.
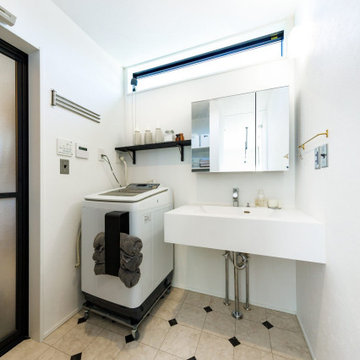
上部に横スリット窓を設けた、清潔感溢れる洗面室。プライバシーを守りつつ、充分な明るさに包まれた空間です。
Modelo de aseo de pie y blanco industrial de tamaño medio con armarios con paneles lisos, puertas de armario blancas, baldosas y/o azulejos blancos, paredes blancas, lavabo integrado, suelo beige, papel pintado y papel pintado
Modelo de aseo de pie y blanco industrial de tamaño medio con armarios con paneles lisos, puertas de armario blancas, baldosas y/o azulejos blancos, paredes blancas, lavabo integrado, suelo beige, papel pintado y papel pintado
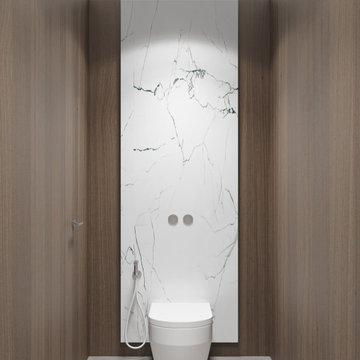
Diseño de aseo de pie actual de tamaño medio con armarios con paneles lisos, puertas de armario de madera oscura, sanitario de pared, baldosas y/o azulejos blancos, baldosas y/o azulejos de porcelana, paredes marrones, suelo de cemento, lavabo encastrado, encimera de acero inoxidable, suelo gris, encimeras grises, papel pintado y boiserie
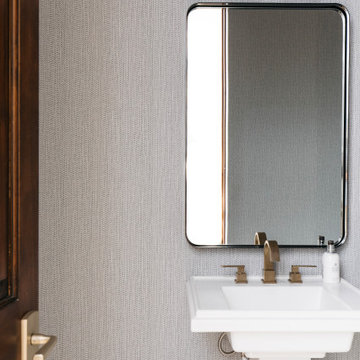
This modern Chandler Remodel project features a completely transformed powder bathroom with textured wallpaper on the walls and bold patterned wallpaper on the ceiling.
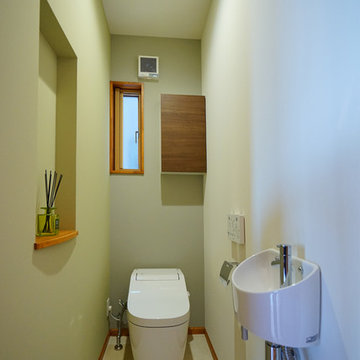
Diseño de aseo blanco de estilo de casa de campo de tamaño medio con lavabo tipo consola, suelo beige, paredes blancas, suelo vinílico, papel pintado y papel pintado
616 ideas para aseos de tamaño medio con papel pintado
2