3.393 ideas para aseos de tamaño medio con encimeras blancas
Filtrar por
Presupuesto
Ordenar por:Popular hoy
101 - 120 de 3393 fotos
Artículo 1 de 3
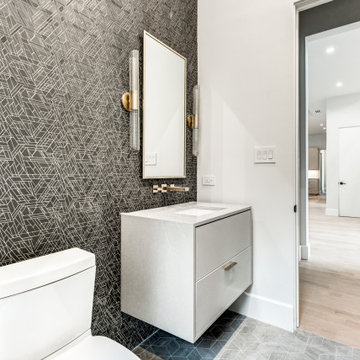
Modelo de aseo contemporáneo de tamaño medio con armarios con paneles lisos, puertas de armario blancas, sanitario de una pieza, paredes blancas, lavabo bajoencimera, suelo gris y encimeras blancas
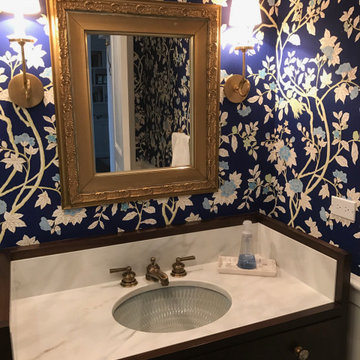
Foto de aseo bohemio de tamaño medio con armarios tipo mueble, puertas de armario de madera en tonos medios, paredes multicolor, lavabo bajoencimera, encimera de mármol y encimeras blancas
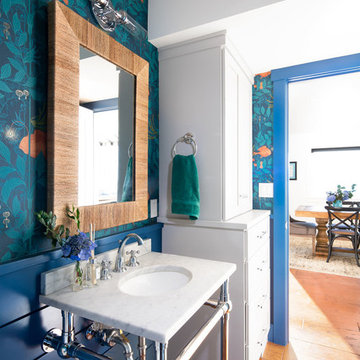
Wynne H Earle Photography
Diseño de aseo costero de tamaño medio con paredes multicolor, suelo de madera en tonos medios, suelo marrón, encimeras blancas, lavabo tipo consola y encimera de mármol
Diseño de aseo costero de tamaño medio con paredes multicolor, suelo de madera en tonos medios, suelo marrón, encimeras blancas, lavabo tipo consola y encimera de mármol
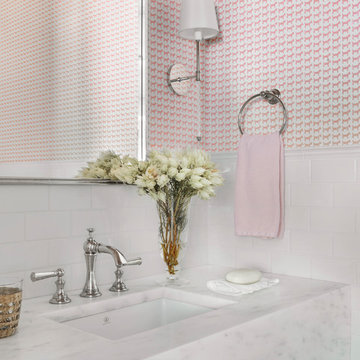
Alise O'Brien
Diseño de aseo tradicional de tamaño medio con baldosas y/o azulejos blancos, baldosas y/o azulejos de cemento, paredes rosas, lavabo bajoencimera, encimera de mármol y encimeras blancas
Diseño de aseo tradicional de tamaño medio con baldosas y/o azulejos blancos, baldosas y/o azulejos de cemento, paredes rosas, lavabo bajoencimera, encimera de mármol y encimeras blancas

Kristada
Imagen de aseo tradicional renovado de tamaño medio con armarios tipo mueble, puertas de armario azules, sanitario de dos piezas, paredes multicolor, suelo de madera en tonos medios, lavabo bajoencimera, encimera de cuarcita, suelo marrón y encimeras blancas
Imagen de aseo tradicional renovado de tamaño medio con armarios tipo mueble, puertas de armario azules, sanitario de dos piezas, paredes multicolor, suelo de madera en tonos medios, lavabo bajoencimera, encimera de cuarcita, suelo marrón y encimeras blancas
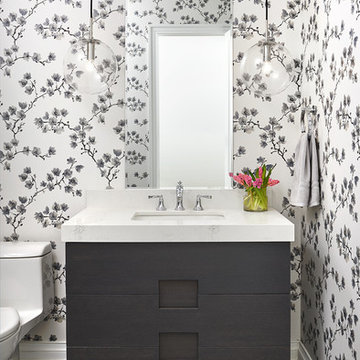
Diseño de aseo tradicional renovado de tamaño medio con armarios tipo mueble, paredes multicolor, lavabo bajoencimera, suelo gris, encimeras blancas, puertas de armario grises, suelo de baldosas de cerámica y encimera de mármol
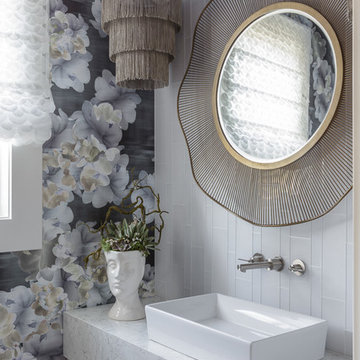
Inspired by the organic beauty of Napa Valley, Principal Designer Kimberley Harrison of Kimberley Harrison Interiors presents two serene rooms that meld modern and natural elements for a whimsical take on wine country style. Trove wallpaper provides a pop of color while Crossville tile compliments with a soothing spa feel. The back hall showcases Jennifer Brandon artwork featured at Simon Breitbard and a custom table by Heirloom Designs.
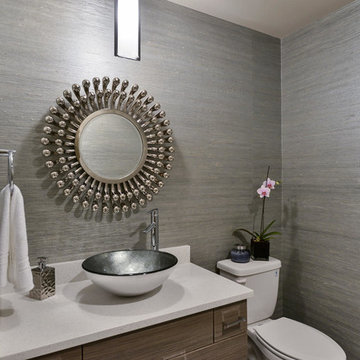
Imagen de aseo contemporáneo de tamaño medio con armarios con paneles lisos, puertas de armario de madera oscura, sanitario de dos piezas, paredes grises, lavabo sobreencimera, encimera de cuarzo compacto y encimeras blancas

Summary of Scope: gut renovation/reconfiguration of kitchen, coffee bar, mudroom, powder room, 2 kids baths, guest bath, master bath and dressing room, kids study and playroom, study/office, laundry room, restoration of windows, adding wallpapers and window treatments
Background/description: The house was built in 1908, my clients are only the 3rd owners of the house. The prior owner lived there from 1940s until she died at age of 98! The old home had loads of character and charm but was in pretty bad condition and desperately needed updates. The clients purchased the home a few years ago and did some work before they moved in (roof, HVAC, electrical) but decided to live in the house for a 6 months or so before embarking on the next renovation phase. I had worked with the clients previously on the wife's office space and a few projects in a previous home including the nursery design for their first child so they reached out when they were ready to start thinking about the interior renovations. The goal was to respect and enhance the historic architecture of the home but make the spaces more functional for this couple with two small kids. Clients were open to color and some more bold/unexpected design choices. The design style is updated traditional with some eclectic elements. An early design decision was to incorporate a dark colored french range which would be the focal point of the kitchen and to do dark high gloss lacquered cabinets in the adjacent coffee bar, and we ultimately went with dark green.

Rainforest Bathroom in Horsham, West Sussex
Explore this rainforest-inspired bathroom, utilising leafy tiles, brushed gold brassware and great storage options.
The Brief
This Horsham-based couple required an update of their en-suite bathroom and sought to create an indulgent space with a difference, whilst also encompassing their interest in art and design.
Creating a great theme was key to this project, but storage requirements were also an important consideration. Space to store bathroom essentials was key, as well as areas to display decorative items.
Design Elements
A leafy rainforest tile is one of the key design elements of this projects.
It has been used as an accent within storage niches and for the main shower wall, and contributes towards the arty design this client favoured from initial conversations about the project. On the opposing shower wall, a mint tile has been used, with a neutral tile used on the remaining two walls.
Including plentiful storage was key to ensure everything had its place in this en-suite. A sizeable furniture unit and matching mirrored cabinet from supplier Pelipal incorporate plenty of storage, in a complimenting wood finish.
Special Inclusions
To compliment the green and leafy theme, a selection of brushed gold brassware has been utilised within the shower, basin area, flush plate and towel rail. Including the brushed gold elements enhanced the design and further added to the unique theme favoured by the client.
Storage niches have been used within the shower and above sanitaryware, as a place to store decorative items and everyday showering essentials.
The shower itself is made of a Crosswater enclosure and tray, equipped with a waterfall style shower and matching shower control.
Project Highlight
The highlight of this project is the sizeable furniture unit and matching mirrored cabinet from German supplier Pelipal, chosen in the san remo oak finish.
This furniture adds all-important storage space for the client and also perfectly matches the leafy theme of this bathroom project.
The End Result
This project highlights the amazing results that can be achieved when choosing something a little bit different. Designer Martin has created a fantastic theme for this client, with elements that work in perfect harmony, and achieve the initial brief of the client.
If you’re looking to create a unique style in your next bathroom, en-suite or cloakroom project, discover how our expert design team can transform your space with a free design appointment.
Arrange a free bathroom design appointment in showroom or online.

Our clients relocated to Ann Arbor and struggled to find an open layout home that was fully functional for their family. We worked to create a modern inspired home with convenient features and beautiful finishes.
This 4,500 square foot home includes 6 bedrooms, and 5.5 baths. In addition to that, there is a 2,000 square feet beautifully finished basement. It has a semi-open layout with clean lines to adjacent spaces, and provides optimum entertaining for both adults and kids.
The interior and exterior of the home has a combination of modern and transitional styles with contrasting finishes mixed with warm wood tones and geometric patterns.

Imagen de aseo a medida moderno de tamaño medio con armarios con paneles empotrados, puertas de armario marrones, sanitario de dos piezas, paredes grises, suelo de baldosas de cerámica, lavabo bajoencimera, encimera de cuarzo compacto, suelo multicolor y encimeras blancas

The Powder room off the kitchen in a Mid Century modern home built by a student of Eichler. This Eichler inspired home was completely renovated and restored to meet current structural, electrical, and energy efficiency codes as it was in serious disrepair when purchased as well as numerous and various design elements being inconsistent with the original architectural intent of the house from subsequent remodels.

Spacious custom bath, with a beautiful silver tile feature wall, going from floor to ceiling.
Ejemplo de aseo flotante minimalista de tamaño medio con armarios con paneles lisos, puertas de armario grises, sanitario de dos piezas, paredes grises, lavabo de seno grande, suelo gris, baldosas y/o azulejos de cerámica, encimeras blancas, suelo de baldosas de cerámica y encimera de cuarzo compacto
Ejemplo de aseo flotante minimalista de tamaño medio con armarios con paneles lisos, puertas de armario grises, sanitario de dos piezas, paredes grises, lavabo de seno grande, suelo gris, baldosas y/o azulejos de cerámica, encimeras blancas, suelo de baldosas de cerámica y encimera de cuarzo compacto

Ejemplo de aseo de pie tradicional de tamaño medio con baldosas y/o azulejos blancos, baldosas y/o azulejos de cerámica, suelo de baldosas de cerámica, lavabo bajoencimera, encimera de mármol, encimeras blancas, armarios estilo shaker, puertas de armario rojas, paredes multicolor, suelo negro y papel pintado
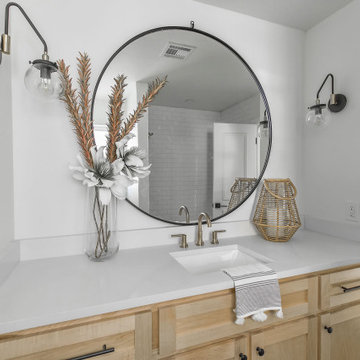
Diseño de aseo tradicional renovado de tamaño medio con armarios estilo shaker, puertas de armario beige, paredes blancas, lavabo bajoencimera y encimeras blancas

Foto de aseo moderno de tamaño medio con armarios con paneles lisos, puertas de armario grises, sanitario de una pieza, baldosas y/o azulejos beige, baldosas y/o azulejos de cerámica, paredes grises, suelo de baldosas de porcelana, encimera de cuarzo compacto, suelo gris y encimeras blancas

A clean, transitional home design. This home focuses on ample and open living spaces for the family, as well as impressive areas for hosting family and friends. The quality of materials chosen, combined with simple and understated lines throughout, creates a perfect canvas for this family’s life. Contrasting whites, blacks, and greys create a dramatic backdrop for an active and loving lifestyle.

Foto de aseo actual de tamaño medio con armarios con paneles empotrados, puertas de armario grises, sanitario de dos piezas, paredes grises, suelo de madera oscura, lavabo bajoencimera, encimera de cuarzo compacto, suelo marrón y encimeras blancas

Diseño de aseo minimalista de tamaño medio con armarios con paneles empotrados, puertas de armario de madera en tonos medios, sanitario de dos piezas, baldosas y/o azulejos blancos, baldosas y/o azulejos de vidrio, paredes grises, suelo de madera oscura, lavabo bajoencimera, encimera de cuarzo compacto, suelo marrón y encimeras blancas
3.393 ideas para aseos de tamaño medio con encimeras blancas
6