297 ideas para aseos de tamaño medio con baldosas y/o azulejos azules
Filtrar por
Presupuesto
Ordenar por:Popular hoy
61 - 80 de 297 fotos
Artículo 1 de 3

2階用のコンパクトな手洗いです。ボールはサンワカンパニーのもの。タイルは紺色のボーダーを貼りました。
Imagen de aseo a medida nórdico de tamaño medio con puertas de armario de madera clara, baldosas y/o azulejos azules, paredes blancas, suelo de madera clara, lavabo sobreencimera, encimera de madera y madera
Imagen de aseo a medida nórdico de tamaño medio con puertas de armario de madera clara, baldosas y/o azulejos azules, paredes blancas, suelo de madera clara, lavabo sobreencimera, encimera de madera y madera
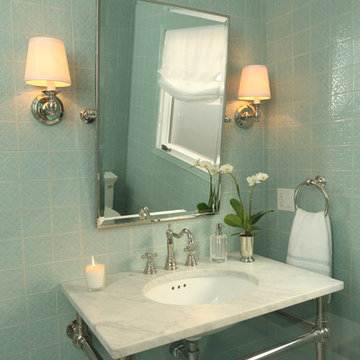
The vanity on chrome legs is simple and open as not to distract from the tile and continues the traditional style of the home.
Diseño de aseo contemporáneo de tamaño medio con baldosas y/o azulejos azules, baldosas y/o azulejos de cerámica, suelo de mármol, lavabo integrado, encimera de mármol y suelo gris
Diseño de aseo contemporáneo de tamaño medio con baldosas y/o azulejos azules, baldosas y/o azulejos de cerámica, suelo de mármol, lavabo integrado, encimera de mármol y suelo gris

This project began with an entire penthouse floor of open raw space which the clients had the opportunity to section off the piece that suited them the best for their needs and desires. As the design firm on the space, LK Design was intricately involved in determining the borders of the space and the way the floor plan would be laid out. Taking advantage of the southwest corner of the floor, we were able to incorporate three large balconies, tremendous views, excellent light and a layout that was open and spacious. There is a large master suite with two large dressing rooms/closets, two additional bedrooms, one and a half additional bathrooms, an office space, hearth room and media room, as well as the large kitchen with oversized island, butler's pantry and large open living room. The clients are not traditional in their taste at all, but going completely modern with simple finishes and furnishings was not their style either. What was produced is a very contemporary space with a lot of visual excitement. Every room has its own distinct aura and yet the whole space flows seamlessly. From the arched cloud structure that floats over the dining room table to the cathedral type ceiling box over the kitchen island to the barrel ceiling in the master bedroom, LK Design created many features that are unique and help define each space. At the same time, the open living space is tied together with stone columns and built-in cabinetry which are repeated throughout that space. Comfort, luxury and beauty were the key factors in selecting furnishings for the clients. The goal was to provide furniture that complimented the space without fighting it.
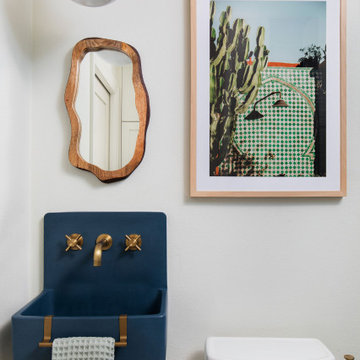
Imagen de aseo flotante de tamaño medio con puertas de armario azules, sanitario de dos piezas, baldosas y/o azulejos azules, paredes blancas, suelo de azulejos de cemento, lavabo suspendido, encimera de cemento, suelo azul y encimeras azules
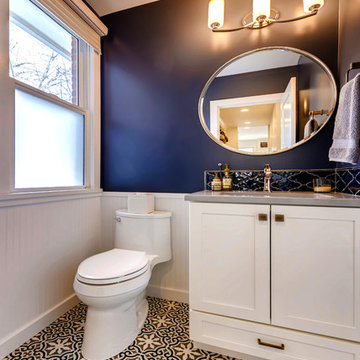
Rodwin Architecture & Skycastle Homes
Location: Boulder, CO USA
Our clients asked us to breathe new life into a dark and chopped up 1990’s home, that had a solid shell but a dysfunctional floor plan and dated finishes. We took down all the walls and created an open concept, sunny plan where all the public social spaces connected. We added a Dutch front door and created both a foyer and proper mud-room for the first time, so guests now had a sense of arrival and a place to hang their jackets. The odd dated kitchen that was the heart of the home was rebuilt from scratch with a simple white and blue palette. We opened up the south wall of the main floor with large windows and doors to help BBQ’s and parties flow from inside to the patio. The sagging and faded wrap-around porch was rebuilt from scratch. We re-arranged the interior spaces to create a dream kid’s playroom packed with organized storage and just far enough away from the grown-ups so that everyone can co-exist peacefully. We redid the finishes & fixtures throughout, and opened up the staircase to be an elegant path through this 4 storey house.
Built by Skycastle Construction.
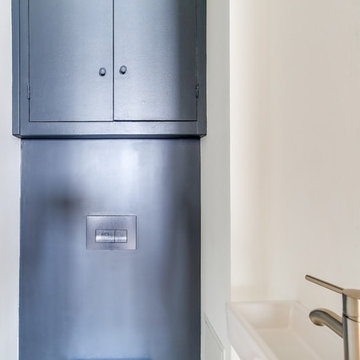
Photo Meero
Imagen de aseo contemporáneo de tamaño medio con armarios con rebordes decorativos, sanitario de pared, suelo de azulejos de cemento, suelo gris, puertas de armario grises, baldosas y/o azulejos azules, baldosas y/o azulejos de cemento, paredes beige, lavabo tipo consola, encimera de cemento y encimeras grises
Imagen de aseo contemporáneo de tamaño medio con armarios con rebordes decorativos, sanitario de pared, suelo de azulejos de cemento, suelo gris, puertas de armario grises, baldosas y/o azulejos azules, baldosas y/o azulejos de cemento, paredes beige, lavabo tipo consola, encimera de cemento y encimeras grises
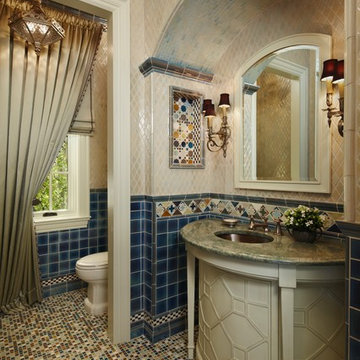
Photographer: Beth Singer
Diseño de aseo clásico renovado de tamaño medio con sanitario de dos piezas, baldosas y/o azulejos beige, baldosas y/o azulejos azules, baldosas y/o azulejos multicolor, baldosas y/o azulejos de cerámica, paredes blancas, suelo con mosaicos de baldosas y lavabo bajoencimera
Diseño de aseo clásico renovado de tamaño medio con sanitario de dos piezas, baldosas y/o azulejos beige, baldosas y/o azulejos azules, baldosas y/o azulejos multicolor, baldosas y/o azulejos de cerámica, paredes blancas, suelo con mosaicos de baldosas y lavabo bajoencimera
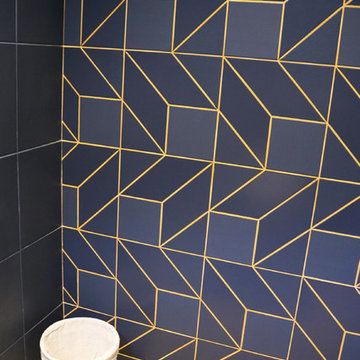
Laure GUIROY
Ejemplo de aseo actual de tamaño medio con sanitario de pared, baldosas y/o azulejos azules, baldosas y/o azulejos de cerámica, parades naranjas, suelo de madera clara, encimera de azulejos, suelo marrón y encimeras azules
Ejemplo de aseo actual de tamaño medio con sanitario de pared, baldosas y/o azulejos azules, baldosas y/o azulejos de cerámica, parades naranjas, suelo de madera clara, encimera de azulejos, suelo marrón y encimeras azules
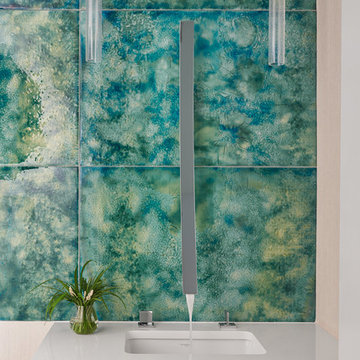
Modelo de aseo contemporáneo de tamaño medio con baldosas y/o azulejos azules, baldosas y/o azulejos verdes, baldosas y/o azulejos multicolor, lavabo bajoencimera, encimera de acrílico y encimeras blancas
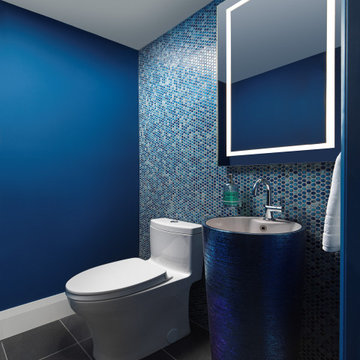
This fun modern blue powder room is a true contemporary mediterranean inspired space. With a round metal pedestal sink in multi-toned blue shades, and similar coloured penny tile on a feature wall, the space is both highly defined and highly designed.
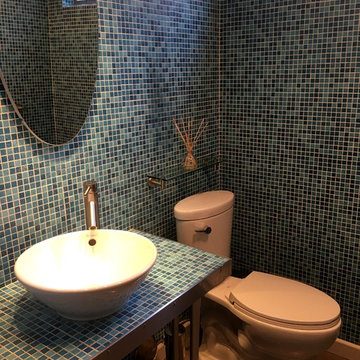
powder room, blue powder room ,
Imagen de aseo moderno de tamaño medio con armarios abiertos, encimera de azulejos, sanitario de dos piezas, baldosas y/o azulejos azules, baldosas y/o azulejos en mosaico, paredes azules, suelo de baldosas de porcelana, lavabo sobreencimera, suelo beige y encimeras azules
Imagen de aseo moderno de tamaño medio con armarios abiertos, encimera de azulejos, sanitario de dos piezas, baldosas y/o azulejos azules, baldosas y/o azulejos en mosaico, paredes azules, suelo de baldosas de porcelana, lavabo sobreencimera, suelo beige y encimeras azules

Diseño de aseo urbano de tamaño medio con armarios abiertos, puertas de armario de madera oscura, baldosas y/o azulejos azules y encimeras marrones
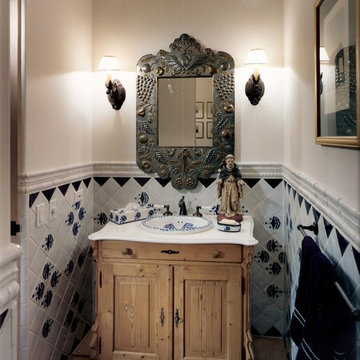
Interior Design by Nina Williams Designs,
Construction by Southwind Custom Builders,
Photography by Phillip Schultz Ritterman
Ejemplo de aseo mediterráneo de tamaño medio con lavabo encastrado, armarios tipo mueble, puertas de armario de madera oscura, encimera de mármol, sanitario de dos piezas, baldosas y/o azulejos azules, paredes blancas, suelo de baldosas de terracota y baldosas y/o azulejos de cerámica
Ejemplo de aseo mediterráneo de tamaño medio con lavabo encastrado, armarios tipo mueble, puertas de armario de madera oscura, encimera de mármol, sanitario de dos piezas, baldosas y/o azulejos azules, paredes blancas, suelo de baldosas de terracota y baldosas y/o azulejos de cerámica

This powder room was designed to make a statement when guest are visiting. The Caesarstone counter top in White Attica was used as a splashback to keep the design sleek. A gold A330 pendant light references the gold tap ware supplier by Reece.

Ejemplo de aseo a medida actual de tamaño medio con armarios con paneles lisos, puertas de armario de madera clara, sanitario de una pieza, baldosas y/o azulejos azules, baldosas y/o azulejos de cerámica, paredes beige, suelo de baldosas de cerámica, lavabo bajoencimera, encimera de cuarzo compacto, suelo beige y encimeras blancas
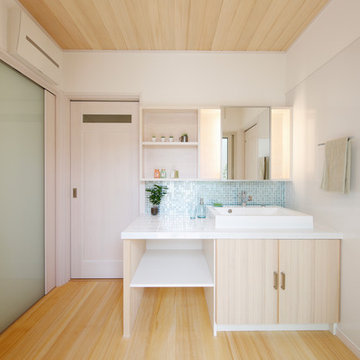
たかだの森モデルハウス
Modelo de aseo contemporáneo de tamaño medio con armarios con rebordes decorativos, puertas de armario beige, baldosas y/o azulejos azules, baldosas y/o azulejos de vidrio, paredes blancas, suelo de madera clara, lavabo sobreencimera, encimera de azulejos, suelo beige y encimeras blancas
Modelo de aseo contemporáneo de tamaño medio con armarios con rebordes decorativos, puertas de armario beige, baldosas y/o azulejos azules, baldosas y/o azulejos de vidrio, paredes blancas, suelo de madera clara, lavabo sobreencimera, encimera de azulejos, suelo beige y encimeras blancas
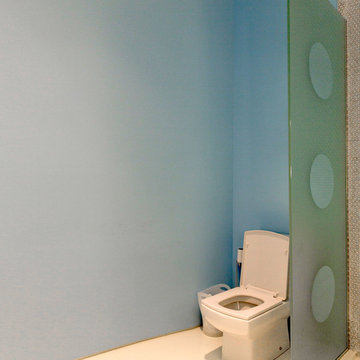
Ejemplo de aseo minimalista de tamaño medio con sanitario de una pieza, baldosas y/o azulejos azules, baldosas y/o azulejos de vidrio, paredes azules, lavabo integrado y suelo blanco

Foto de aseo flotante contemporáneo de tamaño medio con armarios abiertos, puertas de armario blancas, baldosas y/o azulejos azules, baldosas y/o azulejos de porcelana, paredes beige, suelo de terrazo, lavabo sobreencimera, encimera de cuarzo compacto, suelo blanco y encimeras blancas
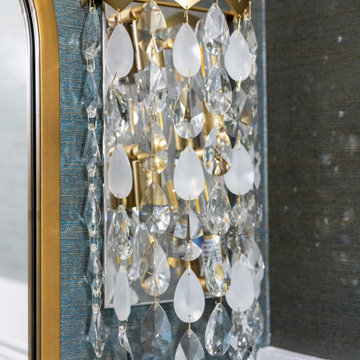
This elegant traditional powder room has little bit of a contemporary edge to it with the unique crystal wall sconces added to the mix. The blue grass clothe has a sparkle of gold peaking through just enough to give it some shine. The custom wall art was done by the home owner who happens to be an Artist. The custom tall wall paneling was added on purpose to add architecture to the space. This works perfectly with the already existing wide crown molding. It carries your eye down to the new beautiful paneling. Such a classy and elegant powder room that is truly timeless. A look that will never die out. The carrara custom cut marble top is a jewel added to the gorgeous custom made vanity that looks like a piece of furniture. The beautifully carved details makes this a show stopper for sure. My client found the unique wood dragon applique that the cabinet guy incorporated into the custom vanity.
Example of a mid-sized transitional blue tile medium tone wood floor, brown floor and wallpaper powder room design in Other with raised-panel cabinets, white cabinets, blue walls, an undermount sink, marble countertops, white countertops and a built-in vanity
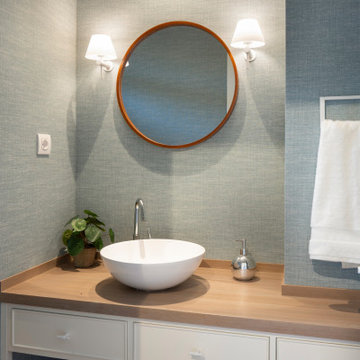
Proyecto de decoración de reforma integral de vivienda: Sube Interiorismo, Bilbao.
Fotografía Erlantz Biderbost
Ejemplo de aseo a medida tradicional renovado de tamaño medio con armarios tipo mueble, puertas de armario blancas, sanitario de pared, baldosas y/o azulejos azules, paredes azules, suelo laminado, lavabo sobreencimera, encimera de madera, suelo marrón, encimeras marrones y papel pintado
Ejemplo de aseo a medida tradicional renovado de tamaño medio con armarios tipo mueble, puertas de armario blancas, sanitario de pared, baldosas y/o azulejos azules, paredes azules, suelo laminado, lavabo sobreencimera, encimera de madera, suelo marrón, encimeras marrones y papel pintado
297 ideas para aseos de tamaño medio con baldosas y/o azulejos azules
4