3.210 ideas para aseos de pie con Todos los acabados de armarios
Filtrar por
Presupuesto
Ordenar por:Popular hoy
101 - 120 de 3210 fotos
Artículo 1 de 3

Download our free ebook, Creating the Ideal Kitchen. DOWNLOAD NOW
I am still sometimes shocked myself at how much of a difference a kitchen remodel can make in a space, you think I would know by now! This was one of those jobs. The small U-shaped room was a bit cramped, a bit dark and a bit dated. A neighboring sunroom/breakfast room addition was awkwardly used, and most of the time the couple hung out together at the small peninsula.
The client wish list included a larger, lighter kitchen with an island that would seat 7 people. They have a large family and wanted to be able to gather and entertain in the space. Right outside is a lovely backyard and patio with a fireplace, so having easy access and flow to that area was also important.
Our first move was to eliminate the wall between kitchen and breakfast room, which we anticipated would need a large beam and some structural maneuvering since it was the old exterior wall. However, what we didn’t anticipate was that the stucco exterior of the original home was layered over hollow clay tiles which was impossible to shore up in the typical manner. After much back and forth with our structural team, we were able to develop a plan to shore the wall and install a large steal & wood structural beam with minimal disruption to the original floor plan. That was important because we had already ordered everything customized to fit the plan.
We all breathed a collective sigh of relief once that part was completed. Now we could move on to building the kitchen we had all been waiting for. Oh, and let’s not forget that this was all being done amidst COVID 2020.
We covered the rough beam with cedar and stained it to coordinate with the floors. It’s actually one of my favorite elements in the space. The homeowners now have a big beautiful island that seats up to 7 people and has a wonderful flow to the outdoor space just like they wanted. The large island provides not only seating but also substantial prep area perfectly situated between the sink and cooktop. In addition to a built-in oven below the large gas cooktop, there is also a steam oven to the left of the sink. The steam oven is great for baking as well for heating daily meals without having to heat up the large oven.
The other side of the room houses a substantial pantry, the refrigerator, a small bar area as well as a TV.
The homeowner fell in love the with the Aqua quartzite that is on the island, so we married that with a custom mosaic in a similar tone behind the cooktop. Soft white cabinetry, Cambria quartz and Thassos marble subway tile complete the soft traditional look. Gold accents, wood wrapped beams and oak barstools add warmth the room. The little powder room was also included in the project. Some fun wallpaper, a vanity with a pop of color and pretty fixtures and accessories finish off this cute little space.
Designed by: Susan Klimala, CKD, CBD
Photography by: Michael Kaskel
For more information on kitchen and bath design ideas go to: www.kitchenstudio-ge.com
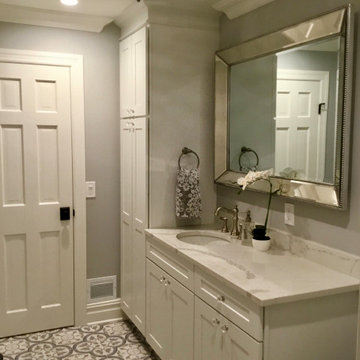
A Powder Room with stunning floor tile and beautiful white cabinets. The beaded chandelier and mirror bring it all together.
Ejemplo de aseo de pie campestre de tamaño medio con armarios estilo shaker, puertas de armario blancas, sanitario de una pieza, paredes grises, suelo de baldosas de cerámica, lavabo bajoencimera, encimera de cuarzo compacto, suelo gris y encimeras blancas
Ejemplo de aseo de pie campestre de tamaño medio con armarios estilo shaker, puertas de armario blancas, sanitario de una pieza, paredes grises, suelo de baldosas de cerámica, lavabo bajoencimera, encimera de cuarzo compacto, suelo gris y encimeras blancas
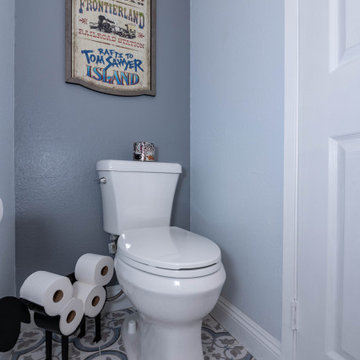
Diseño de aseo de pie pequeño con armarios estilo shaker, puertas de armario grises, sanitario de una pieza, baldosas y/o azulejos grises, baldosas y/o azulejos de cemento, paredes grises, suelo de azulejos de cemento, lavabo encastrado, encimera de cuarcita, suelo multicolor y encimeras blancas

Martha O'Hara Interiors, Interior Design & Photo Styling | Elevation Homes, Builder | Troy Thies, Photography | Murphy & Co Design, Architect |
Please Note: All “related,” “similar,” and “sponsored” products tagged or listed by Houzz are not actual products pictured. They have not been approved by Martha O’Hara Interiors nor any of the professionals credited. For information about our work, please contact design@oharainteriors.com.

A 'hidden gem' within this home. It is dressed in a soft lavender wallcovering and the dynamic amethyst mirror is the star of this little space. Its golden accents are mimicked in the crystal door knob and satin oro-brass facet that tops a re-purposed antiqued dresser, turned vanity.

Diseño de aseo de pie clásico renovado de tamaño medio con armarios con paneles empotrados, puertas de armario negras, baldosas y/o azulejos blancos, baldosas y/o azulejos de mármol, paredes negras, suelo de mármol, lavabo sobreencimera, encimera de granito, encimeras negras y papel pintado

Ejemplo de aseo de pie clásico renovado con armarios tipo mueble, puertas de armario negras, sanitario de una pieza, baldosas y/o azulejos blancos, baldosas y/o azulejos de cerámica, paredes multicolor, suelo de madera en tonos medios y papel pintado

First floor powder room.
Foto de aseo de pie clásico renovado de tamaño medio con suelo marrón, puertas de armario de madera en tonos medios, sanitario de una pieza, lavabo tipo consola, encimeras blancas y papel pintado
Foto de aseo de pie clásico renovado de tamaño medio con suelo marrón, puertas de armario de madera en tonos medios, sanitario de una pieza, lavabo tipo consola, encimeras blancas y papel pintado
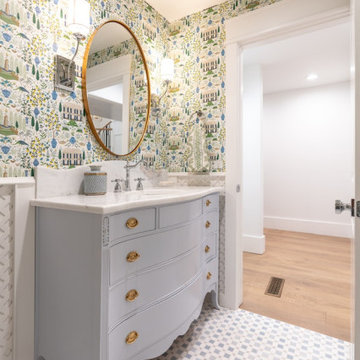
Powder Bath - Vintage Chest vanity, Marble mosaic floors, Camont Wallpaper
Modelo de aseo de pie tradicional con puertas de armario azules, paredes blancas, suelo con mosaicos de baldosas, lavabo bajoencimera, encimera de mármol, suelo azul, encimeras blancas y papel pintado
Modelo de aseo de pie tradicional con puertas de armario azules, paredes blancas, suelo con mosaicos de baldosas, lavabo bajoencimera, encimera de mármol, suelo azul, encimeras blancas y papel pintado
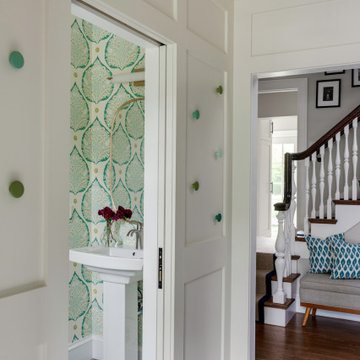
TEAM
Architect: LDa Architecture & Interiors
Interior Design: LDa Architecture & Interiors
Photographer: Greg Premru Photography
Diseño de aseo de pie tradicional renovado pequeño con puertas de armario blancas, suelo de baldosas de cerámica, lavabo con pedestal, encimeras blancas y papel pintado
Diseño de aseo de pie tradicional renovado pequeño con puertas de armario blancas, suelo de baldosas de cerámica, lavabo con pedestal, encimeras blancas y papel pintado

Ejemplo de aseo de pie tradicional pequeño con armarios con paneles con relieve, puertas de armario verdes, encimera de cuarzo compacto, encimeras multicolor, sanitario de dos piezas, paredes multicolor, suelo de travertino, lavabo sobreencimera, suelo marrón y papel pintado
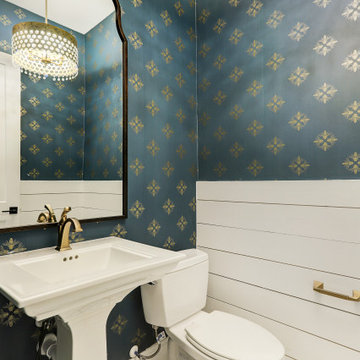
Ejemplo de aseo de pie tradicional renovado con puertas de armario blancas, sanitario de una pieza, paredes azules, suelo con mosaicos de baldosas, lavabo suspendido, suelo blanco y papel pintado

The Paris inspired bathroom is a showstopper for guests! A standard vanity was used and we swapped out the hardware with these mother-of-pearl brass knobs. This powder room includes black beadboard, black and white floor tile, marble vanity top, wallpaper, wall sconces, and a decorative mirror.

Modelo de aseo de pie tradicional renovado pequeño con armarios estilo shaker, puertas de armario de madera clara, sanitario de dos piezas, paredes negras, suelo de madera clara, lavabo bajoencimera, encimera de mármol, suelo marrón, encimeras blancas y papel pintado

Spacecrafting Photography
Modelo de aseo de pie tradicional con armarios tipo mueble, puertas de armario negras, paredes grises, suelo de madera en tonos medios, lavabo bajoencimera, suelo marrón y papel pintado
Modelo de aseo de pie tradicional con armarios tipo mueble, puertas de armario negras, paredes grises, suelo de madera en tonos medios, lavabo bajoencimera, suelo marrón y papel pintado
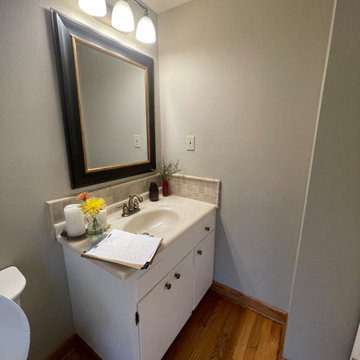
The small main floor powder bath needed a facelift.
Modelo de aseo de pie clásico renovado pequeño con puertas de armario de madera oscura, sanitario de dos piezas, parades naranjas, suelo de madera en tonos medios, lavabo integrado, encimera de cobre, suelo marrón, encimeras marrones y papel pintado
Modelo de aseo de pie clásico renovado pequeño con puertas de armario de madera oscura, sanitario de dos piezas, parades naranjas, suelo de madera en tonos medios, lavabo integrado, encimera de cobre, suelo marrón, encimeras marrones y papel pintado

This punchy powder room is the perfect spot to take a risk with bold colors and patterns. In this beautiful renovated Victorian home, we started with an antique piece of furniture, painted a lovely kelly green to serve as the vanity. We paired this with brass accents, a wild wallpaper, and painted all of the trim a coordinating navy blue for a powder room that really pops!
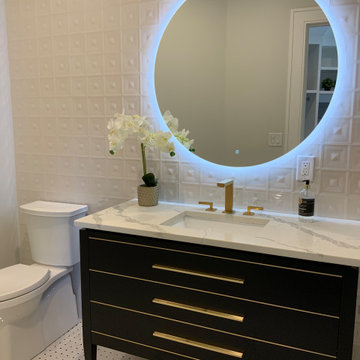
Modelo de aseo de pie de estilo de casa de campo pequeño con armarios con paneles lisos, puertas de armario negras, sanitario de una pieza, baldosas y/o azulejos blancos, baldosas y/o azulejos de porcelana, paredes blancas, suelo de baldosas de cerámica, lavabo bajoencimera, encimera de cuarzo compacto, suelo multicolor y encimeras blancas

Small and stylish powder room remodel in Bellevue, Washington. It is hard to tell from the photo but the wallpaper is a very light blush color which adds an element of surprise and warmth to the space.

Our studio designed this luxury home by incorporating the house's sprawling golf course views. This resort-like home features three stunning bedrooms, a luxurious master bath with a freestanding tub, a spacious kitchen, a stylish formal living room, a cozy family living room, and an elegant home bar.
We chose a neutral palette throughout the home to amplify the bright, airy appeal of the home. The bedrooms are all about elegance and comfort, with soft furnishings and beautiful accessories. We added a grey accent wall with geometric details in the bar area to create a sleek, stylish look. The attractive backsplash creates an interesting focal point in the kitchen area and beautifully complements the gorgeous countertops. Stunning lighting, striking artwork, and classy decor make this lovely home look sophisticated, cozy, and luxurious.
---
Project completed by Wendy Langston's Everything Home interior design firm, which serves Carmel, Zionsville, Fishers, Westfield, Noblesville, and Indianapolis.
For more about Everything Home, see here: https://everythinghomedesigns.com/
To learn more about this project, see here:
https://everythinghomedesigns.com/portfolio/modern-resort-living/
3.210 ideas para aseos de pie con Todos los acabados de armarios
6