1.114 ideas para aseos de pie con lavabo bajoencimera
Filtrar por
Presupuesto
Ordenar por:Popular hoy
81 - 100 de 1114 fotos
Artículo 1 de 3
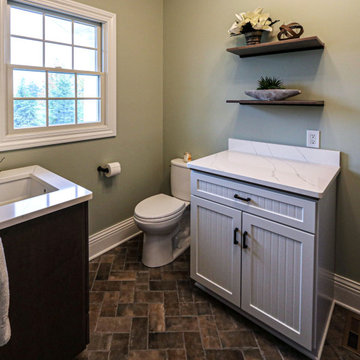
This laundry room / powder room combo has Medallion Dana Pointe flat panel vanity in Maplewood finished in Dockside stain. The countertop is Calacutta Ultra Quartz with a Kohler undermount rectangle sink. A Toto comfort height elongated toilet in Cotton finish. Moen Genta collection in Black includes towel ring, toilet paper holder and lavatory lever. On the floor is Daltile 4x8” Brickwork porcelain tile.
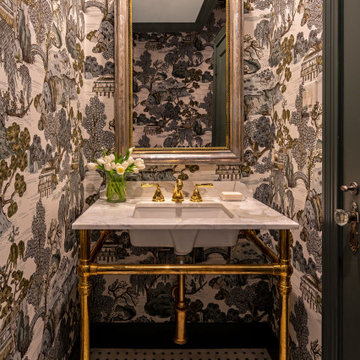
Imagen de aseo de pie tradicional pequeño con puertas de armario blancas, paredes verdes, suelo de mármol, lavabo bajoencimera, encimera de mármol, suelo blanco, encimeras blancas y papel pintado

Scalamandre crystal beaded wallcovering makes this a powder room to stun your guests with the charcoal color walls and metallic silver ceiling. The vanity is mirror that reflects the beaded wallcvoering and the circular metal spiked mirror is the a compliment to the linear lines. I love the clien'ts own sconces for adramatic accent that she didn't know where to put them and I love them there!

こだわりのお風呂
腰高まではハーフユニットバスで、壁はヒノキ板張りです。お風呂の外側にサービスバルコニーがあり、そこに施主様が植木を置いて、よしずを壁にかけて露天風呂風に演出されています。
浴室と洗面脱衣室の間の壁も窓ガラスにして、洗面室も明るく広がりを感じます。
Ejemplo de aseo de pie asiático de tamaño medio con armarios con rebordes decorativos, puertas de armario blancas, baldosas y/o azulejos blancos, paredes blancas, suelo de madera en tonos medios, lavabo bajoencimera, encimera de acrílico, suelo marrón, encimeras blancas y papel pintado
Ejemplo de aseo de pie asiático de tamaño medio con armarios con rebordes decorativos, puertas de armario blancas, baldosas y/o azulejos blancos, paredes blancas, suelo de madera en tonos medios, lavabo bajoencimera, encimera de acrílico, suelo marrón, encimeras blancas y papel pintado
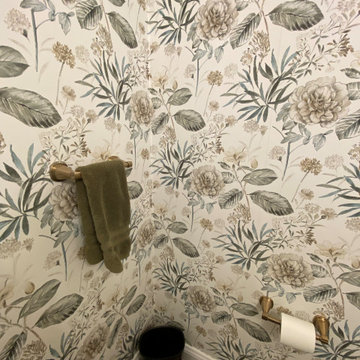
Ejemplo de aseo de pie clásico renovado pequeño con armarios estilo shaker, puertas de armario negras, sanitario de dos piezas, paredes multicolor, suelo de baldosas de cerámica, lavabo bajoencimera, encimera de cuarzo compacto, suelo marrón, encimeras beige y papel pintado

Diseño de aseo de pie tradicional pequeño con armarios con paneles empotrados, puertas de armario azules, suelo de madera en tonos medios, lavabo bajoencimera, encimera de cuarzo compacto, encimeras negras y papel pintado
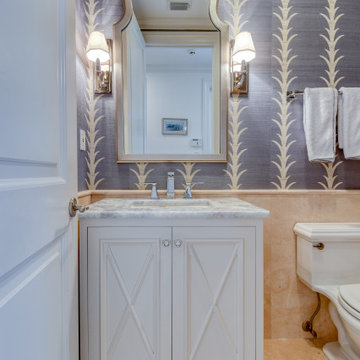
Modelo de aseo de pie marinero con armarios con paneles empotrados, puertas de armario blancas, baldosas y/o azulejos beige, paredes grises, lavabo bajoencimera y papel pintado

This small space transforms into an exotic getaway. Mandala wallpaper begins a journey across continents. Wall sconces with ornate gold mandalas over white stone bases and a Moorish shaped mirror accentuate the design without overwhelming it. A black vanity pulls the intricacies out of the wallpaper, allowing a back and forth design conversation. White chevron floors remind us of hand paved roads, but keep us here, present and cool with clean lines and timeless pattern.

Unique powder room featuring black and gold wall tile, white and brass accents, and wood flooring
Diseño de aseo de pie minimalista pequeño con armarios con paneles lisos, puertas de armario blancas, baldosas y/o azulejos negros, baldosas y/o azulejos de cerámica, paredes blancas, suelo de madera clara, lavabo bajoencimera, encimera de acrílico y encimeras blancas
Diseño de aseo de pie minimalista pequeño con armarios con paneles lisos, puertas de armario blancas, baldosas y/o azulejos negros, baldosas y/o azulejos de cerámica, paredes blancas, suelo de madera clara, lavabo bajoencimera, encimera de acrílico y encimeras blancas
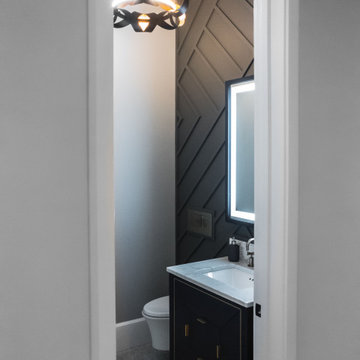
Powder Room
Imagen de aseo de pie contemporáneo pequeño con armarios con paneles lisos, puertas de armario azules, sanitario de pared, paredes negras, suelo de mármol, lavabo bajoencimera, encimera de cuarzo compacto, suelo multicolor, encimeras blancas y panelado
Imagen de aseo de pie contemporáneo pequeño con armarios con paneles lisos, puertas de armario azules, sanitario de pared, paredes negras, suelo de mármol, lavabo bajoencimera, encimera de cuarzo compacto, suelo multicolor, encimeras blancas y panelado
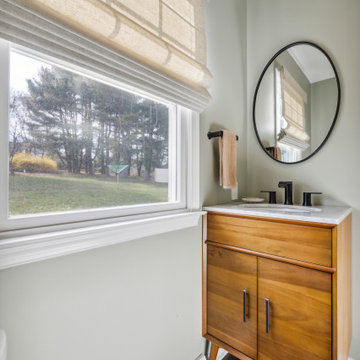
This powder room redo was part of a larger laundry room/powder room renovation.
Not much was needed to update this builder-grade powder room into a mid-century throwback that will be used for both house guests and the homeowners.
New LVP flooring was installed overtop an intact-but-dated linoleum sheet floor. The existing single vanity was replaced by a "home decor boutique" offering, and the angular Moen Genta fixtures play well off of the wall-mounted oval framed mirror. The walls were painted a sage green to complete this small-space spruce-up.

Powder room remodel with gray vanity and black quartz top. Wainscot on the bottom of the walls and a bright and cheerful blue paint above. The ceiling sports a darker blue adding an element of drama to the space. A pocket door is a great option allowing this compact bathroom to feel roomier.
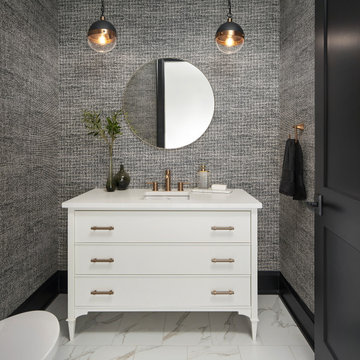
The black and white spotted wallpaper, Black and bronze aged gold brass pendants and iron bronze round mirror set the stage for the white furniture style vanity with Moen brushed gold faucet in this lovely powder room.
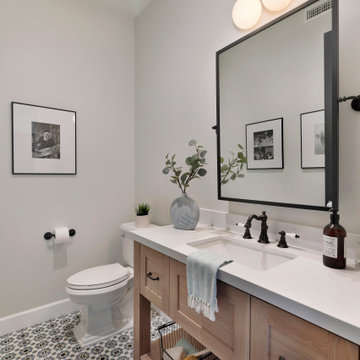
Diseño de aseo de pie clásico renovado con armarios estilo shaker, puertas de armario de madera oscura, paredes grises, suelo de azulejos de cemento, lavabo bajoencimera, suelo multicolor y encimeras blancas

Charming Modern Farmhouse Powder Room
Foto de aseo de pie campestre pequeño con armarios con rebordes decorativos, puertas de armario negras, sanitario de dos piezas, paredes multicolor, suelo de baldosas de cerámica, lavabo bajoencimera, encimera de mármol, suelo negro, encimeras multicolor y boiserie
Foto de aseo de pie campestre pequeño con armarios con rebordes decorativos, puertas de armario negras, sanitario de dos piezas, paredes multicolor, suelo de baldosas de cerámica, lavabo bajoencimera, encimera de mármol, suelo negro, encimeras multicolor y boiserie
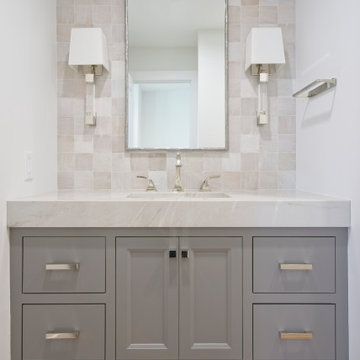
Diseño de aseo de pie marinero grande con armarios estilo shaker, puertas de armario grises, baldosas y/o azulejos beige, baldosas y/o azulejos de piedra, paredes blancas, suelo de madera clara, lavabo bajoencimera, encimera de cuarzo compacto y suelo marrón
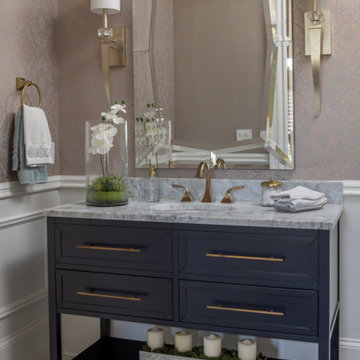
Our Atlanta studio renovated this traditional home with new furniture, accessories, art, and window treatments, so it flaunts a light, fresh look while maintaining its traditional charm. The fully renovated kitchen and breakfast area exude style and functionality, while the formal dining showcases elegant curves and ornate statement lighting. The family room and formal sitting room are perfect for spending time with loved ones and entertaining, and the powder room juxtaposes dark cabinets with Damask wallpaper and sleek lighting. The lush, calming master suite provides a perfect oasis for unwinding and rejuvenating.
---
Project designed by Atlanta interior design firm, VRA Interiors. They serve the entire Atlanta metropolitan area including Buckhead, Dunwoody, Sandy Springs, Cobb County, and North Fulton County.
For more about VRA Interior Design, see here: https://www.vrainteriors.com/
To learn more about this project, see here:
https://www.vrainteriors.com/portfolio/traditional-atlanta-home-renovation/

This Farmhouse style home was designed around the separate spaces and wraps or hugs around the courtyard, it’s inviting, comfortable and timeless. A welcoming entry and sliding doors suggest indoor/ outdoor living through all of the private and public main spaces including the Entry, Kitchen, living, and master bedroom. Another major design element for the interior of this home called the “galley” hallway, features high clerestory windows and creative entrances to two of the spaces. Custom Double Sliding Barn Doors to the office and an oversized entrance with sidelights and a transom window, frame the main entry and draws guests right through to the rear courtyard. The owner’s one-of-a-kind creative craft room and laundry room allow for open projects to rest without cramping a social event in the public spaces. Lastly, the HUGE but unassuming 2,200 sq ft garage provides two tiers and space for a full sized RV, off road vehicles and two daily drivers. This home is an amazing example of balance between on-site toy storage, several entertaining space options and private/quiet time and spaces alike.
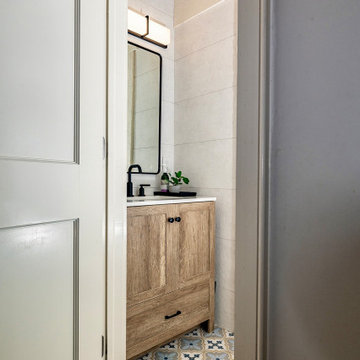
A compact Powder Room is located off of the Mud Room inside the Front Entry. The powder room has tile walls, floor to ceiling and tile floors for easy of maintenance.
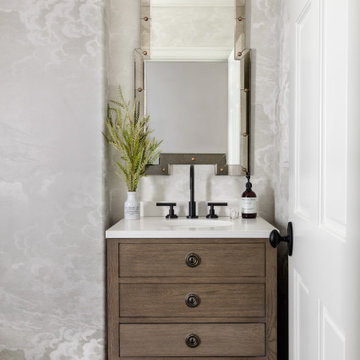
Imagen de aseo de pie clásico renovado de tamaño medio con armarios tipo mueble, puertas de armario de madera oscura, paredes beige, suelo de mármol, lavabo bajoencimera, encimera de cuarzo compacto, suelo negro, encimeras blancas y papel pintado
1.114 ideas para aseos de pie con lavabo bajoencimera
5