191 ideas para aseos de pie con armarios con paneles empotrados
Filtrar por
Presupuesto
Ordenar por:Popular hoy
161 - 180 de 191 fotos
Artículo 1 de 3
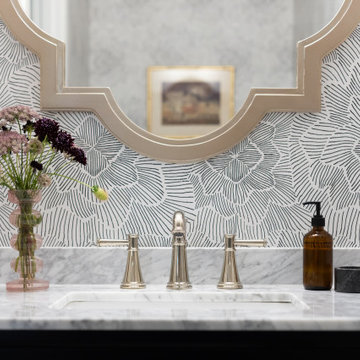
Who doesn’t love a bold wallpaper pattern in a powder bathroom? This one delivers a graphical punch. The shape of the mirror and marble countertop material work well with this wallpaper because the shapes and colors work with the strong pattern and don’t try to compete. The beautiful black vanity is a statement piece on its own, but working with the polished nickel faucet and accessories adds the extra level of ‘fancy’ guests can appreciate.
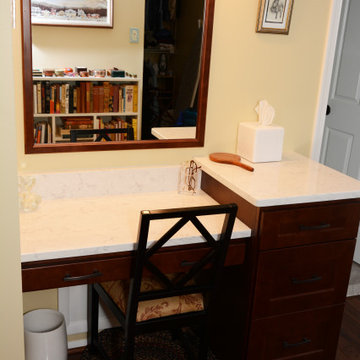
This vanity features LG Viatera Minuet quartz countertops.
Ejemplo de aseo de pie tradicional pequeño con armarios con paneles empotrados, puertas de armario marrones, suelo de madera oscura, encimera de cuarzo compacto, suelo marrón y encimeras blancas
Ejemplo de aseo de pie tradicional pequeño con armarios con paneles empotrados, puertas de armario marrones, suelo de madera oscura, encimera de cuarzo compacto, suelo marrón y encimeras blancas
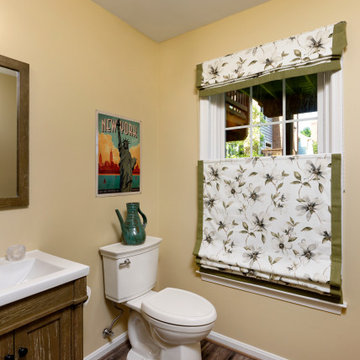
This is the Top-down position for this flat Roman shade, and the position it is most often kept in, for privacy with some light and view in the Basement Powder room. Custom green banding is on three sides of both the valance and the lower portion.
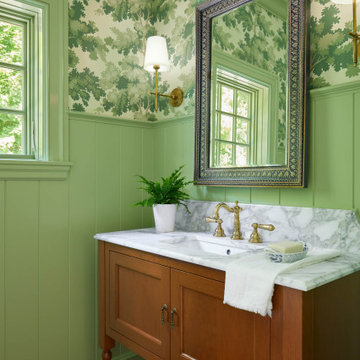
Modelo de aseo de pie clásico con armarios con paneles empotrados, puertas de armario de madera oscura, paredes verdes, suelo de ladrillo, lavabo bajoencimera, suelo rojo, encimeras blancas, boiserie y papel pintado
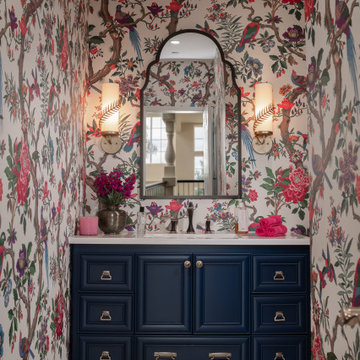
My clients were excited about their newly purchased home perched high in the hills over the south Bay Area, but since the house was built in the early 90s, the were desperate to update some of the spaces. Their main powder room at the entrance to this grand home was a letdown: bland, featureless, dark, and it left anyone using it with the feeling they had just spent some time in a prison cell.
These clients spent many years living on the east coast and brought with them a wonderful classical sense for their interiors—so I created a space that would give them that feeling of Old World tradition.
My idea was to transform the powder room into a destination by creating a garden room feeling. To disguise the size and shape of the room, I used a gloriously colorful wallcovering from Cole & Son featuring a pattern of trees and birds based on Chinoiserie wallcoverings from the nineteenth century. Sconces feature gold palm leaves curling around milk glass diffusers. The vanity mirror has the shape of an Edwardian greenhouse window, and the new travertine floors evoke a sense of pavers meandering through an arboreal path. With a vanity of midnight blue, and custom faucetry in chocolate bronze and polished nickel, this powder room is now a delightful garden in the shade.
Photo: Bernardo Grijalva

A mix of gold and bronze fixtures add a bit of contrast to the first floor powder room.
Foto de aseo de pie tradicional renovado grande con armarios con paneles empotrados, puertas de armario marrones, sanitario de dos piezas, suelo laminado, lavabo bajoencimera, encimera de cuarcita, suelo marrón y encimeras blancas
Foto de aseo de pie tradicional renovado grande con armarios con paneles empotrados, puertas de armario marrones, sanitario de dos piezas, suelo laminado, lavabo bajoencimera, encimera de cuarcita, suelo marrón y encimeras blancas
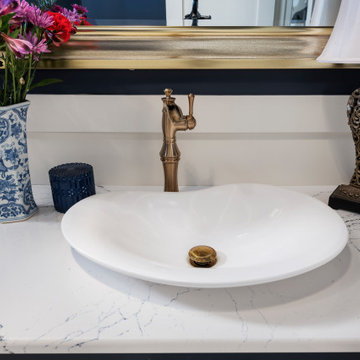
Modelo de aseo de pie de tamaño medio con armarios con paneles empotrados, puertas de armario azules, sanitario de una pieza, paredes azules, lavabo sobreencimera, encimera de cuarzo compacto, suelo blanco, encimeras blancas y boiserie
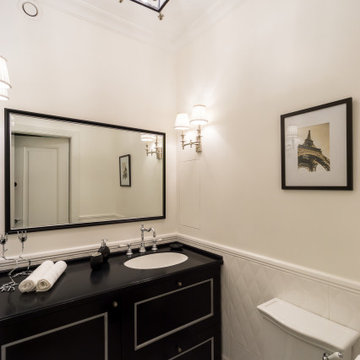
Ejemplo de aseo de pie contemporáneo grande con armarios con paneles empotrados, puertas de armario negras, sanitario de una pieza, baldosas y/o azulejos blancos, baldosas y/o azulejos de cerámica, paredes blancas, suelo de baldosas de cerámica, lavabo bajoencimera, encimera de acrílico, suelo blanco y encimeras negras
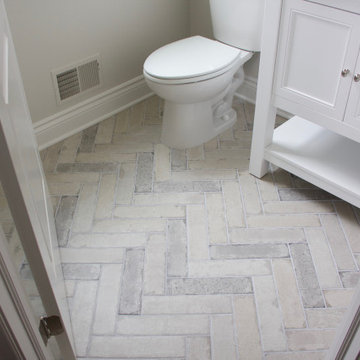
Powder room
Imagen de aseo de pie campestre pequeño con armarios con paneles empotrados, puertas de armario blancas, paredes blancas, suelo de baldosas de porcelana y suelo blanco
Imagen de aseo de pie campestre pequeño con armarios con paneles empotrados, puertas de armario blancas, paredes blancas, suelo de baldosas de porcelana y suelo blanco
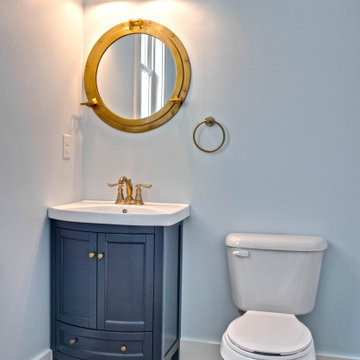
Imagen de aseo de pie marinero con armarios con paneles empotrados, puertas de armario azules, paredes azules, suelo vinílico, lavabo integrado, encimera de mármol, suelo marrón y encimeras blancas
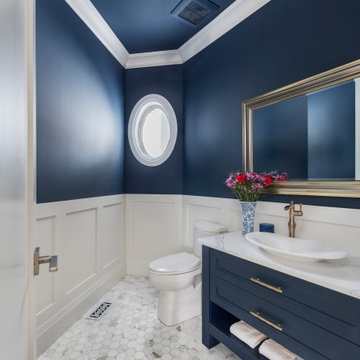
Modelo de aseo de pie de tamaño medio con armarios con paneles empotrados, puertas de armario azules, sanitario de una pieza, paredes azules, lavabo sobreencimera, encimera de cuarzo compacto, suelo blanco, encimeras blancas y boiserie
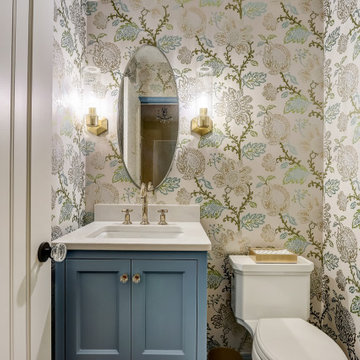
Ejemplo de aseo de pie clásico renovado pequeño con armarios con paneles empotrados, puertas de armario azules, sanitario de dos piezas, paredes multicolor, suelo de madera en tonos medios, lavabo bajoencimera, encimera de cuarzo compacto, suelo marrón, encimeras blancas y papel pintado

Download our free ebook, Creating the Ideal Kitchen. DOWNLOAD NOW
This family from Wheaton was ready to remodel their kitchen, dining room and powder room. The project didn’t call for any structural or space planning changes but the makeover still had a massive impact on their home. The homeowners wanted to change their dated 1990’s brown speckled granite and light maple kitchen. They liked the welcoming feeling they got from the wood and warm tones in their current kitchen, but this style clashed with their vision of a deVOL type kitchen, a London-based furniture company. Their inspiration came from the country homes of the UK that mix the warmth of traditional detail with clean lines and modern updates.
To create their vision, we started with all new framed cabinets with a modified overlay painted in beautiful, understated colors. Our clients were adamant about “no white cabinets.” Instead we used an oyster color for the perimeter and a custom color match to a specific shade of green chosen by the homeowner. The use of a simple color pallet reduces the visual noise and allows the space to feel open and welcoming. We also painted the trim above the cabinets the same color to make the cabinets look taller. The room trim was painted a bright clean white to match the ceiling.
In true English fashion our clients are not coffee drinkers, but they LOVE tea. We created a tea station for them where they can prepare and serve tea. We added plenty of glass to showcase their tea mugs and adapted the cabinetry below to accommodate storage for their tea items. Function is also key for the English kitchen and the homeowners. They requested a deep farmhouse sink and a cabinet devoted to their heavy mixer because they bake a lot. We then got rid of the stovetop on the island and wall oven and replaced both of them with a range located against the far wall. This gives them plenty of space on the island to roll out dough and prepare any number of baked goods. We then removed the bifold pantry doors and created custom built-ins with plenty of usable storage for all their cooking and baking needs.
The client wanted a big change to the dining room but still wanted to use their own furniture and rug. We installed a toile-like wallpaper on the top half of the room and supported it with white wainscot paneling. We also changed out the light fixture, showing us once again that small changes can have a big impact.
As the final touch, we also re-did the powder room to be in line with the rest of the first floor. We had the new vanity painted in the same oyster color as the kitchen cabinets and then covered the walls in a whimsical patterned wallpaper. Although the homeowners like subtle neutral colors they were willing to go a bit bold in the powder room for something unexpected. For more design inspiration go to: www.kitchenstudio-ge.com

Download our free ebook, Creating the Ideal Kitchen. DOWNLOAD NOW
This family from Wheaton was ready to remodel their kitchen, dining room and powder room. The project didn’t call for any structural or space planning changes but the makeover still had a massive impact on their home. The homeowners wanted to change their dated 1990’s brown speckled granite and light maple kitchen. They liked the welcoming feeling they got from the wood and warm tones in their current kitchen, but this style clashed with their vision of a deVOL type kitchen, a London-based furniture company. Their inspiration came from the country homes of the UK that mix the warmth of traditional detail with clean lines and modern updates.
To create their vision, we started with all new framed cabinets with a modified overlay painted in beautiful, understated colors. Our clients were adamant about “no white cabinets.” Instead we used an oyster color for the perimeter and a custom color match to a specific shade of green chosen by the homeowner. The use of a simple color pallet reduces the visual noise and allows the space to feel open and welcoming. We also painted the trim above the cabinets the same color to make the cabinets look taller. The room trim was painted a bright clean white to match the ceiling.
In true English fashion our clients are not coffee drinkers, but they LOVE tea. We created a tea station for them where they can prepare and serve tea. We added plenty of glass to showcase their tea mugs and adapted the cabinetry below to accommodate storage for their tea items. Function is also key for the English kitchen and the homeowners. They requested a deep farmhouse sink and a cabinet devoted to their heavy mixer because they bake a lot. We then got rid of the stovetop on the island and wall oven and replaced both of them with a range located against the far wall. This gives them plenty of space on the island to roll out dough and prepare any number of baked goods. We then removed the bifold pantry doors and created custom built-ins with plenty of usable storage for all their cooking and baking needs.
The client wanted a big change to the dining room but still wanted to use their own furniture and rug. We installed a toile-like wallpaper on the top half of the room and supported it with white wainscot paneling. We also changed out the light fixture, showing us once again that small changes can have a big impact.
As the final touch, we also re-did the powder room to be in line with the rest of the first floor. We had the new vanity painted in the same oyster color as the kitchen cabinets and then covered the walls in a whimsical patterned wallpaper. Although the homeowners like subtle neutral colors they were willing to go a bit bold in the powder room for something unexpected. For more design inspiration go to: www.kitchenstudio-ge.com
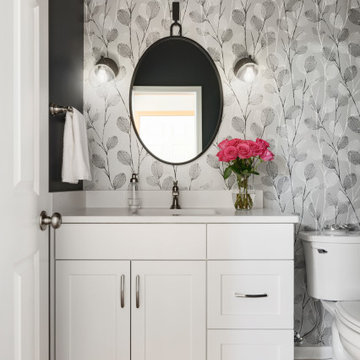
This half bathroom went from a dull, builder grade look to an eye-catching, memorable space.
The bold paint color adds drama to the room and the metallic wallpaper really make this bathroom pop! A mixture of metal finishes and the crisp white vanity add a clean look to the Half Bathroom. Hickory wood flooring was added and runs throughout the main floor of the home.
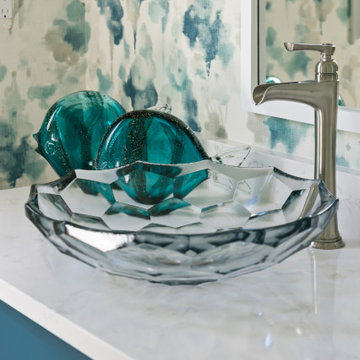
Modelo de aseo de pie costero de tamaño medio con armarios con paneles empotrados, puertas de armario turquesas, sanitario de dos piezas, paredes multicolor, suelo de baldosas de porcelana, lavabo sobreencimera, encimera de cuarzo compacto, suelo marrón, encimeras blancas y papel pintado
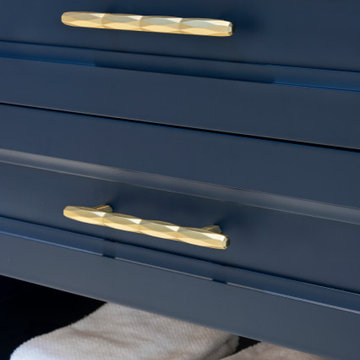
Modelo de aseo de pie de tamaño medio con armarios con paneles empotrados, puertas de armario azules, sanitario de una pieza, paredes azules, lavabo sobreencimera, encimera de cuarzo compacto, suelo blanco, encimeras blancas y boiserie
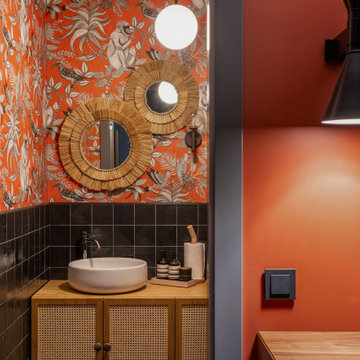
Modelo de aseo de pie actual grande con armarios con paneles empotrados, puertas de armario de madera clara, baldosas y/o azulejos negros, baldosas y/o azulejos de cerámica, parades naranjas, suelo de baldosas de cerámica, lavabo encastrado, encimera de madera, suelo marrón y encimeras marrones

Rendering realizzati per la prevendita di un appartamento, composto da Soggiorno sala pranzo, camera principale con bagno privato e cucina, sito in Florida (USA). Il proprietario ha richiesto di visualizzare una possibile disposizione dei vani al fine di accellerare la vendita della unità immobiliare.
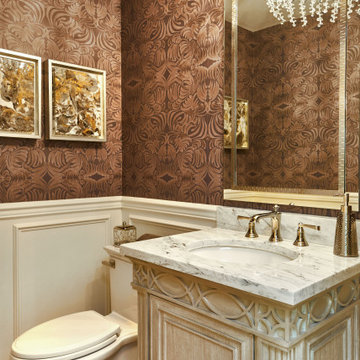
Imagen de aseo de pie clásico pequeño con armarios con paneles empotrados, puertas de armario grises, sanitario de dos piezas, paredes marrones, suelo de madera clara, lavabo bajoencimera, encimera de mármol, suelo marrón, encimeras grises y papel pintado
191 ideas para aseos de pie con armarios con paneles empotrados
9