91 ideas para aseos de pie azules
Filtrar por
Presupuesto
Ordenar por:Popular hoy
21 - 40 de 91 fotos
Artículo 1 de 3
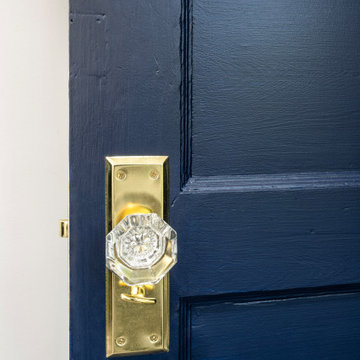
Detail shot of solid wood door with brass + glass hardware.
Imagen de aseo de pie clásico renovado pequeño con armarios estilo shaker, puertas de armario verdes, paredes azules, suelo de baldosas de porcelana, encimera de cuarzo compacto, suelo gris, encimeras blancas y papel pintado
Imagen de aseo de pie clásico renovado pequeño con armarios estilo shaker, puertas de armario verdes, paredes azules, suelo de baldosas de porcelana, encimera de cuarzo compacto, suelo gris, encimeras blancas y papel pintado

We wanted to make a statement in the small powder bathroom with the color blue! Hand-painted wood tiles are on the accent wall behind the mirror, toilet, and sink, creating the perfect pop of design. Brass hardware and plumbing is used on the freestanding sink to give contrast to the blue and green color scheme. An elegant mirror stands tall in order to make the space feel larger. Light green penny floor tile is put in to also make the space feel larger than it is. We decided to add a pop of a complimentary color with a large artwork that has the color orange. This allows the space to take a break from the blue and green color scheme. This powder bathroom is small but mighty.

The original footprint of this powder room was a tight fit- so we utilized space saving techniques like a wall mounted toilet, an 18" deep vanity and a new pocket door. Blue dot "Dumbo" wallpaper, weathered looking oak vanity and a wall mounted polished chrome faucet brighten this space and will make you want to linger for a bit.

Powder Room with custom acrylic leg vanity and blue metallic wallpaper by Phillip Jeffries.
Foto de aseo de pie tradicional renovado con armarios abiertos, puertas de armario grises, paredes azules, suelo de madera clara, lavabo bajoencimera, encimera de mármol, suelo beige, encimeras grises y papel pintado
Foto de aseo de pie tradicional renovado con armarios abiertos, puertas de armario grises, paredes azules, suelo de madera clara, lavabo bajoencimera, encimera de mármol, suelo beige, encimeras grises y papel pintado
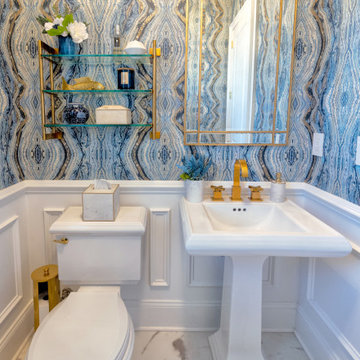
statement powder room with fantastic blue agate wallpaper installed above white wainscoting. White toilet and pedestal sink with brass fixtures, brass framed mirror, brass wall shelve and brass bathroom accessories. gray and white marble floor, window with shutters

Imagen de aseo de pie tradicional de tamaño medio con armarios tipo mueble, puertas de armario de madera oscura, paredes multicolor, suelo de madera en tonos medios, lavabo encastrado, encimera de madera, suelo marrón, encimeras marrones y boiserie
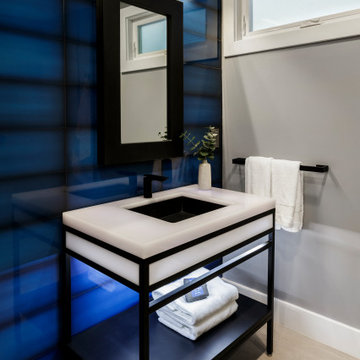
Imagen de aseo de pie contemporáneo con baldosas y/o azulejos azules, paredes grises, lavabo bajoencimera y suelo gris

Diseño de aseo de pie clásico renovado de tamaño medio con armarios tipo mueble, puertas de armario azules, paredes beige, suelo de madera clara, lavabo bajoencimera, encimera de mármol, suelo marrón, encimeras multicolor y papel pintado

Coastal style powder room remodeling in Alexandria VA with blue vanity, blue wall paper, and hardwood flooring.
Foto de aseo de pie marinero pequeño con armarios tipo mueble, puertas de armario azules, sanitario de una pieza, baldosas y/o azulejos azules, paredes multicolor, suelo de madera en tonos medios, lavabo bajoencimera, encimera de cuarzo compacto, suelo marrón, encimeras blancas y papel pintado
Foto de aseo de pie marinero pequeño con armarios tipo mueble, puertas de armario azules, sanitario de una pieza, baldosas y/o azulejos azules, paredes multicolor, suelo de madera en tonos medios, lavabo bajoencimera, encimera de cuarzo compacto, suelo marrón, encimeras blancas y papel pintado
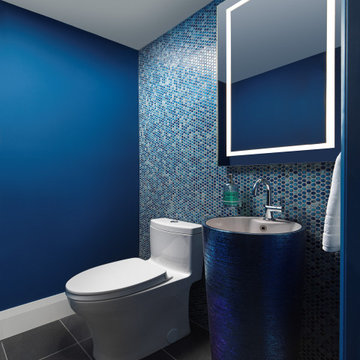
This fun modern blue powder room is a true contemporary mediterranean inspired space. With a round metal pedestal sink in multi-toned blue shades, and similar coloured penny tile on a feature wall, the space is both highly defined and highly designed.
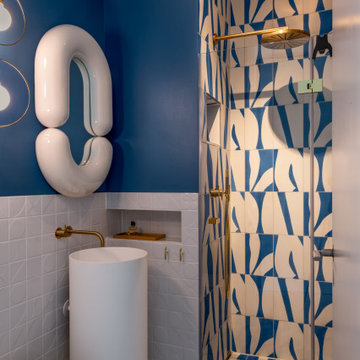
Einer der drei Gästetoiletten und jede begrüßt dessen Gast in einem ganz anderen Stil. Die Pendel - Leuchten aus Brooklyn und die Zementfliesen aufsMarokko. sind zwei der internationalen Elemente in diesem Haus.
Design & Möbeldesign: Christiane Stolze Interior
Foto: Paolo Abate

From architecture to finishing touches, this Napa Valley home exudes elegance, sophistication and rustic charm.
The powder room exudes rustic charm with a reclaimed vanity, accompanied by captivating artwork.
---
Project by Douglah Designs. Their Lafayette-based design-build studio serves San Francisco's East Bay areas, including Orinda, Moraga, Walnut Creek, Danville, Alamo Oaks, Diablo, Dublin, Pleasanton, Berkeley, Oakland, and Piedmont.
For more about Douglah Designs, see here: http://douglahdesigns.com/
To learn more about this project, see here: https://douglahdesigns.com/featured-portfolio/napa-valley-wine-country-home-design/
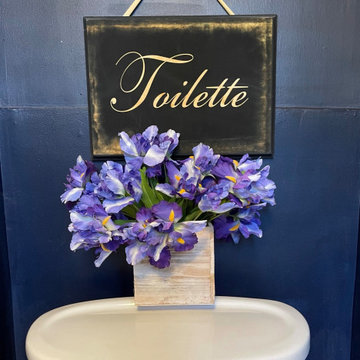
A stylish, mid-century, high gloss cabinet was converted to custom vanity with vessel sink add a much needed refresh to this tiny powder room under the stairs. Dramatic navy against warm gold create mood in this small, restricted space.
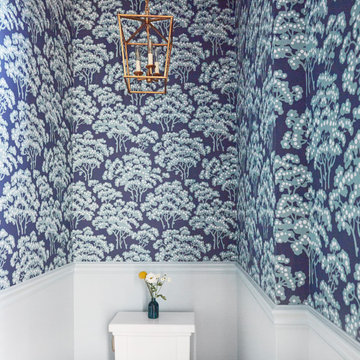
Download our free ebook, Creating the Ideal Kitchen. DOWNLOAD NOW
I am still sometimes shocked myself at how much of a difference a kitchen remodel can make in a space, you think I would know by now! This was one of those jobs. The small U-shaped room was a bit cramped, a bit dark and a bit dated. A neighboring sunroom/breakfast room addition was awkwardly used, and most of the time the couple hung out together at the small peninsula.
The client wish list included a larger, lighter kitchen with an island that would seat 7 people. They have a large family and wanted to be able to gather and entertain in the space. Right outside is a lovely backyard and patio with a fireplace, so having easy access and flow to that area was also important.
Our first move was to eliminate the wall between kitchen and breakfast room, which we anticipated would need a large beam and some structural maneuvering since it was the old exterior wall. However, what we didn’t anticipate was that the stucco exterior of the original home was layered over hollow clay tiles which was impossible to shore up in the typical manner. After much back and forth with our structural team, we were able to develop a plan to shore the wall and install a large steal & wood structural beam with minimal disruption to the original floor plan. That was important because we had already ordered everything customized to fit the plan.
We all breathed a collective sigh of relief once that part was completed. Now we could move on to building the kitchen we had all been waiting for. Oh, and let’s not forget that this was all being done amidst COVID 2020.
We covered the rough beam with cedar and stained it to coordinate with the floors. It’s actually one of my favorite elements in the space. The homeowners now have a big beautiful island that seats up to 7 people and has a wonderful flow to the outdoor space just like they wanted. The large island provides not only seating but also substantial prep area perfectly situated between the sink and cooktop. In addition to a built-in oven below the large gas cooktop, there is also a steam oven to the left of the sink. The steam oven is great for baking as well for heating daily meals without having to heat up the large oven.
The other side of the room houses a substantial pantry, the refrigerator, a small bar area as well as a TV.
The homeowner fell in love the with the Aqua quartzite that is on the island, so we married that with a custom mosaic in a similar tone behind the cooktop. Soft white cabinetry, Cambria quartz and Thassos marble subway tile complete the soft traditional look. Gold accents, wood wrapped beams and oak barstools add warmth the room. The little powder room was also included in the project. Some fun wallpaper, a vanity with a pop of color and pretty fixtures and accessories finish off this cute little space.
Designed by: Susan Klimala, CKD, CBD
Photography by: Michael Kaskel
For more information on kitchen and bath design ideas go to: www.kitchenstudio-ge.com
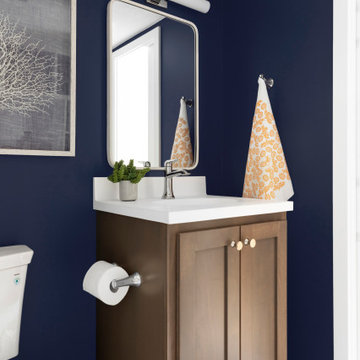
Ejemplo de aseo de pie costero pequeño con armarios estilo shaker, puertas de armario de madera oscura, sanitario de dos piezas, baldosas y/o azulejos azules, baldosas y/o azulejos de cerámica, paredes azules, suelo de baldosas de porcelana, lavabo integrado, encimera de acrílico, suelo azul y encimeras blancas
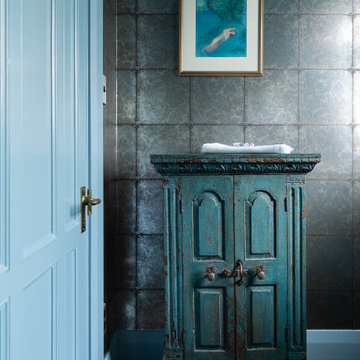
A dark and moody powder room with blue ceiling and trims. An art deco vanity, toilet and Indian Antique storage cabinet make this bathroom feel unique.
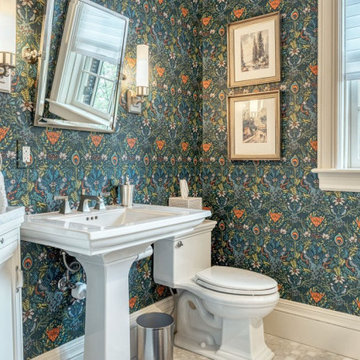
Foto de aseo de pie tradicional de tamaño medio con puertas de armario blancas, sanitario de una pieza, lavabo tipo consola, encimera de cuarzo compacto y encimeras blancas
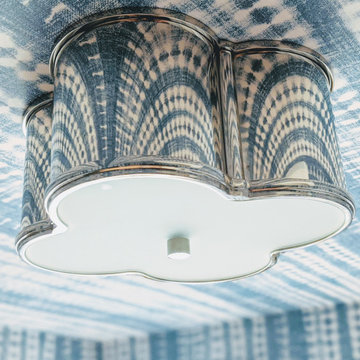
Diseño de aseo de pie tradicional renovado con armarios tipo mueble, puertas de armario de madera clara, sanitario de una pieza, baldosas y/o azulejos blancos, baldosas y/o azulejos de mármol, paredes multicolor, suelo de mármol, lavabo bajoencimera, encimera de mármol, suelo blanco, encimeras blancas, papel pintado y papel pintado
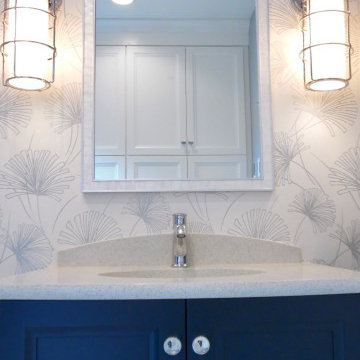
Designed by Jeff Oppermann
Ejemplo de aseo de pie tradicional renovado de tamaño medio con armarios con paneles lisos, puertas de armario azules, suelo de baldosas de porcelana, encimera de cuarzo compacto, suelo blanco, encimeras blancas y papel pintado
Ejemplo de aseo de pie tradicional renovado de tamaño medio con armarios con paneles lisos, puertas de armario azules, suelo de baldosas de porcelana, encimera de cuarzo compacto, suelo blanco, encimeras blancas y papel pintado
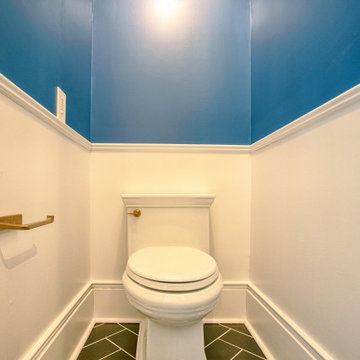
Ejemplo de aseo de pie romántico pequeño con armarios tipo mueble, puertas de armario de madera oscura, sanitario de una pieza, paredes azules, suelo de baldosas de porcelana, lavabo integrado, encimera de acrílico, suelo negro y encimeras blancas
91 ideas para aseos de pie azules
2