90 ideas para aseos de estilo de casa de campo con baldosas y/o azulejos grises
Filtrar por
Presupuesto
Ordenar por:Popular hoy
21 - 40 de 90 fotos
Artículo 1 de 3
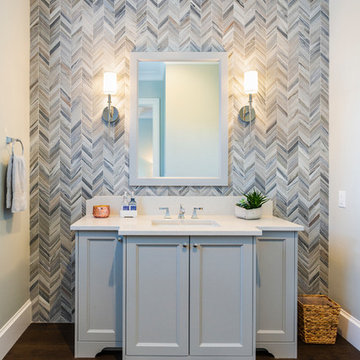
photography: Paul Grdina
Imagen de aseo campestre de tamaño medio con armarios tipo mueble, puertas de armario grises, baldosas y/o azulejos grises, baldosas y/o azulejos de piedra, paredes grises, suelo de madera en tonos medios, lavabo bajoencimera, encimera de cuarzo compacto, suelo marrón y encimeras blancas
Imagen de aseo campestre de tamaño medio con armarios tipo mueble, puertas de armario grises, baldosas y/o azulejos grises, baldosas y/o azulejos de piedra, paredes grises, suelo de madera en tonos medios, lavabo bajoencimera, encimera de cuarzo compacto, suelo marrón y encimeras blancas

The beautiful, old barn on this Topsfield estate was at risk of being demolished. Before approaching Mathew Cummings, the homeowner had met with several architects about the structure, and they had all told her that it needed to be torn down. Thankfully, for the sake of the barn and the owner, Cummings Architects has a long and distinguished history of preserving some of the oldest timber framed homes and barns in the U.S.
Once the homeowner realized that the barn was not only salvageable, but could be transformed into a new living space that was as utilitarian as it was stunning, the design ideas began flowing fast. In the end, the design came together in a way that met all the family’s needs with all the warmth and style you’d expect in such a venerable, old building.
On the ground level of this 200-year old structure, a garage offers ample room for three cars, including one loaded up with kids and groceries. Just off the garage is the mudroom – a large but quaint space with an exposed wood ceiling, custom-built seat with period detailing, and a powder room. The vanity in the powder room features a vanity that was built using salvaged wood and reclaimed bluestone sourced right on the property.
Original, exposed timbers frame an expansive, two-story family room that leads, through classic French doors, to a new deck adjacent to the large, open backyard. On the second floor, salvaged barn doors lead to the master suite which features a bright bedroom and bath as well as a custom walk-in closet with his and hers areas separated by a black walnut island. In the master bath, hand-beaded boards surround a claw-foot tub, the perfect place to relax after a long day.
In addition, the newly restored and renovated barn features a mid-level exercise studio and a children’s playroom that connects to the main house.
From a derelict relic that was slated for demolition to a warmly inviting and beautifully utilitarian living space, this barn has undergone an almost magical transformation to become a beautiful addition and asset to this stately home.
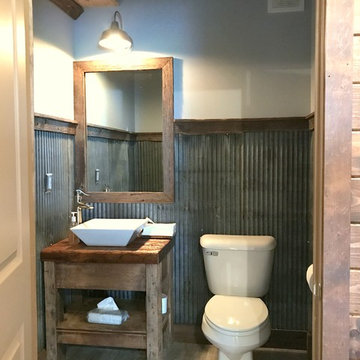
Primitive powder room that was added to a barn renovation
Ejemplo de aseo campestre pequeño con armarios abiertos, puertas de armario con efecto envejecido, sanitario de dos piezas, baldosas y/o azulejos grises, baldosas y/o azulejos de metal, paredes grises, suelo de baldosas de cerámica, lavabo sobreencimera, encimera de zinc y suelo gris
Ejemplo de aseo campestre pequeño con armarios abiertos, puertas de armario con efecto envejecido, sanitario de dos piezas, baldosas y/o azulejos grises, baldosas y/o azulejos de metal, paredes grises, suelo de baldosas de cerámica, lavabo sobreencimera, encimera de zinc y suelo gris
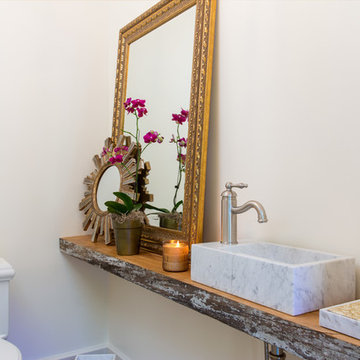
Brendon Pinola
Imagen de aseo de estilo de casa de campo pequeño con armarios abiertos, puertas de armario de madera en tonos medios, sanitario de dos piezas, baldosas y/o azulejos grises, paredes blancas, suelo de madera en tonos medios, lavabo sobreencimera, encimera de madera, suelo marrón y encimeras marrones
Imagen de aseo de estilo de casa de campo pequeño con armarios abiertos, puertas de armario de madera en tonos medios, sanitario de dos piezas, baldosas y/o azulejos grises, paredes blancas, suelo de madera en tonos medios, lavabo sobreencimera, encimera de madera, suelo marrón y encimeras marrones

Ejemplo de aseo campestre de tamaño medio con armarios abiertos, puertas de armario de madera en tonos medios, bidé, baldosas y/o azulejos grises, baldosas y/o azulejos de piedra, paredes beige, suelo de baldosas de porcelana, lavabo de seno grande, encimera de madera, suelo gris y encimeras marrones
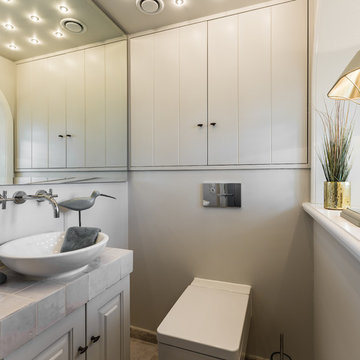
Lars Neugebauer
Modelo de aseo campestre de tamaño medio con puertas de armario beige, sanitario de pared, paredes beige, lavabo sobreencimera, baldosas y/o azulejos grises y armarios con paneles con relieve
Modelo de aseo campestre de tamaño medio con puertas de armario beige, sanitario de pared, paredes beige, lavabo sobreencimera, baldosas y/o azulejos grises y armarios con paneles con relieve
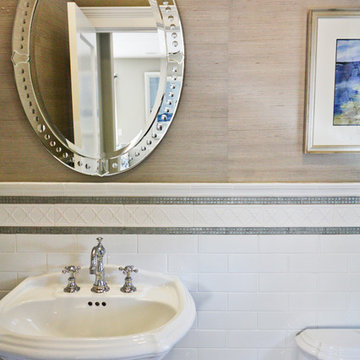
Ejemplo de aseo de estilo de casa de campo pequeño con baldosas y/o azulejos grises, baldosas y/o azulejos blancos, baldosas y/o azulejos de cemento, paredes beige y lavabo con pedestal
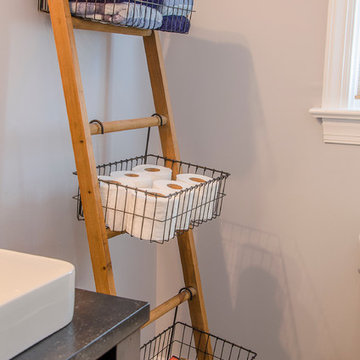
Ladder organization in the powder room/half bath remodel
Diseño de aseo de estilo de casa de campo con armarios estilo shaker, puertas de armario de madera en tonos medios, sanitario de dos piezas, baldosas y/o azulejos grises, paredes grises, suelo de baldosas de cerámica, lavabo sobreencimera y encimera de esteatita
Diseño de aseo de estilo de casa de campo con armarios estilo shaker, puertas de armario de madera en tonos medios, sanitario de dos piezas, baldosas y/o azulejos grises, paredes grises, suelo de baldosas de cerámica, lavabo sobreencimera y encimera de esteatita
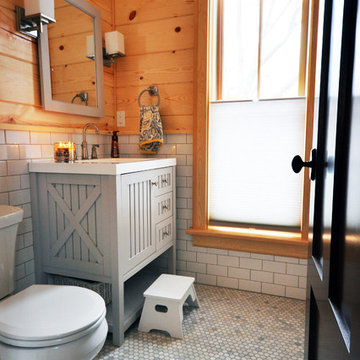
Jenna King
Imagen de aseo de estilo de casa de campo con lavabo bajoencimera, sanitario de dos piezas, baldosas y/o azulejos grises, suelo de baldosas de porcelana y baldosas y/o azulejos de cemento
Imagen de aseo de estilo de casa de campo con lavabo bajoencimera, sanitario de dos piezas, baldosas y/o azulejos grises, suelo de baldosas de porcelana y baldosas y/o azulejos de cemento
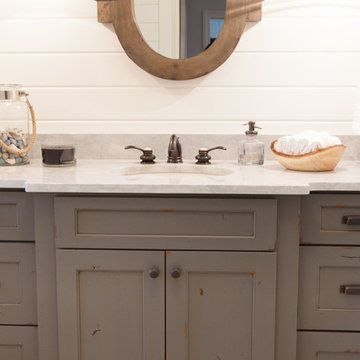
This 1930's Barrington Hills farmhouse was in need of some TLC when it was purchased by this southern family of five who planned to make it their new home. The renovation taken on by Advance Design Studio's designer Scott Christensen and master carpenter Justin Davis included a custom porch, custom built in cabinetry in the living room and children's bedrooms, 2 children's on-suite baths, a guest powder room, a fabulous new master bath with custom closet and makeup area, a new upstairs laundry room, a workout basement, a mud room, new flooring and custom wainscot stairs with planked walls and ceilings throughout the home.
The home's original mechanicals were in dire need of updating, so HVAC, plumbing and electrical were all replaced with newer materials and equipment. A dramatic change to the exterior took place with the addition of a quaint standing seam metal roofed farmhouse porch perfect for sipping lemonade on a lazy hot summer day.
In addition to the changes to the home, a guest house on the property underwent a major transformation as well. Newly outfitted with updated gas and electric, a new stacking washer/dryer space was created along with an updated bath complete with a glass enclosed shower, something the bath did not previously have. A beautiful kitchenette with ample cabinetry space, refrigeration and a sink was transformed as well to provide all the comforts of home for guests visiting at the classic cottage retreat.
The biggest design challenge was to keep in line with the charm the old home possessed, all the while giving the family all the convenience and efficiency of modern functioning amenities. One of the most interesting uses of material was the porcelain "wood-looking" tile used in all the baths and most of the home's common areas. All the efficiency of porcelain tile, with the nostalgic look and feel of worn and weathered hardwood floors. The home’s casual entry has an 8" rustic antique barn wood look porcelain tile in a rich brown to create a warm and welcoming first impression.
Painted distressed cabinetry in muted shades of gray/green was used in the powder room to bring out the rustic feel of the space which was accentuated with wood planked walls and ceilings. Fresh white painted shaker cabinetry was used throughout the rest of the rooms, accentuated by bright chrome fixtures and muted pastel tones to create a calm and relaxing feeling throughout the home.
Custom cabinetry was designed and built by Advance Design specifically for a large 70” TV in the living room, for each of the children’s bedroom’s built in storage, custom closets, and book shelves, and for a mudroom fit with custom niches for each family member by name.
The ample master bath was fitted with double vanity areas in white. A generous shower with a bench features classic white subway tiles and light blue/green glass accents, as well as a large free standing soaking tub nestled under a window with double sconces to dim while relaxing in a luxurious bath. A custom classic white bookcase for plush towels greets you as you enter the sanctuary bath.
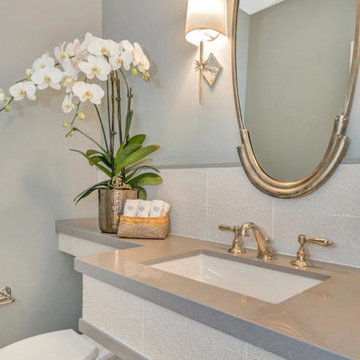
Diseño de aseo de estilo de casa de campo de tamaño medio con sanitario de dos piezas, baldosas y/o azulejos grises, baldosas y/o azulejos de cerámica, paredes grises, suelo de madera clara, lavabo bajoencimera, encimera de cuarzo compacto, suelo marrón y encimeras grises
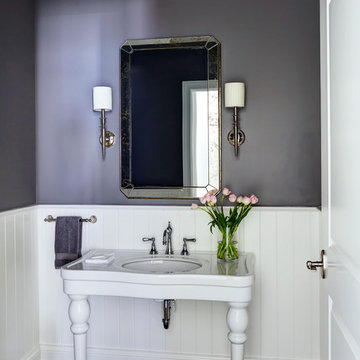
Bathroom with white wainscoting, freestanding sink, a bedeviled mirror and two beautiful silver sconces.
Ejemplo de aseo de estilo de casa de campo grande con baldosas y/o azulejos grises y suelo de madera oscura
Ejemplo de aseo de estilo de casa de campo grande con baldosas y/o azulejos grises y suelo de madera oscura
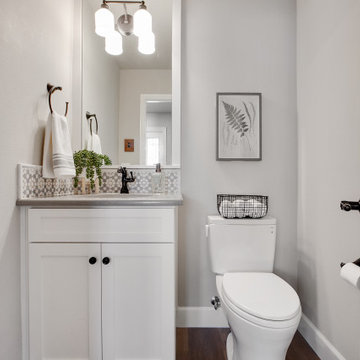
The powder bathroom features built-in white painted shaker cabinets with gray quartz countertops.
Diseño de aseo a medida campestre pequeño con armarios estilo shaker, puertas de armario blancas, sanitario de una pieza, baldosas y/o azulejos grises, paredes grises, suelo de madera en tonos medios, lavabo encastrado, encimera de cuarzo compacto, suelo marrón y encimeras grises
Diseño de aseo a medida campestre pequeño con armarios estilo shaker, puertas de armario blancas, sanitario de una pieza, baldosas y/o azulejos grises, paredes grises, suelo de madera en tonos medios, lavabo encastrado, encimera de cuarzo compacto, suelo marrón y encimeras grises
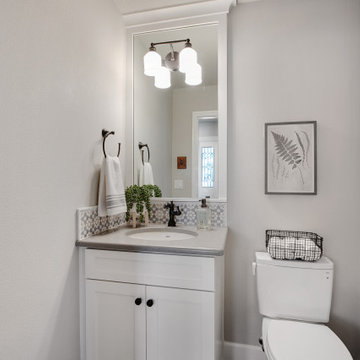
Small but stylish! This powder room features sleek white cabinets, gray quartz counters, and a playful tile backsplash for a touch of personality. Who said small spaces can’t be chic?
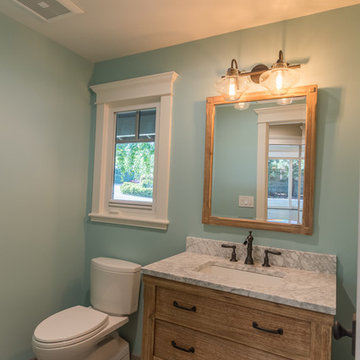
Free standing vanity with marble countertop. The flooring is a distressed wood style/plank porcelain tile.
Foto de aseo campestre de tamaño medio con armarios tipo mueble, puertas de armario con efecto envejecido, baldosas y/o azulejos grises, baldosas y/o azulejos de porcelana, paredes azules, suelo de baldosas de porcelana, lavabo bajoencimera y encimera de mármol
Foto de aseo campestre de tamaño medio con armarios tipo mueble, puertas de armario con efecto envejecido, baldosas y/o azulejos grises, baldosas y/o azulejos de porcelana, paredes azules, suelo de baldosas de porcelana, lavabo bajoencimera y encimera de mármol
A tiny powder room with lots of character.
it is so small it was almost impossible to take a good photo.
We wall-hung the toilet to save space, designed a semi-rustic looking cabinet, added concrete tiles for texture and mounted the faucet from wall for interest.
the large mirror creates the illusion of spaciousness, cool wall sconces remind of street lanterns.
Imported large stone tiles formerly used in an old Chateau in France add a lot of character.
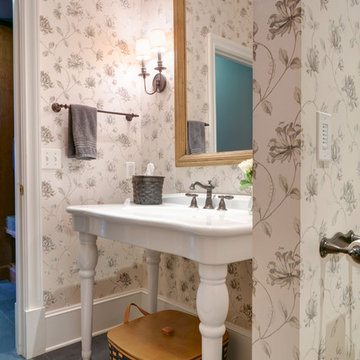
Diseño de aseo campestre grande con sanitario de dos piezas, paredes multicolor, suelo de pizarra, lavabo sobreencimera y baldosas y/o azulejos grises
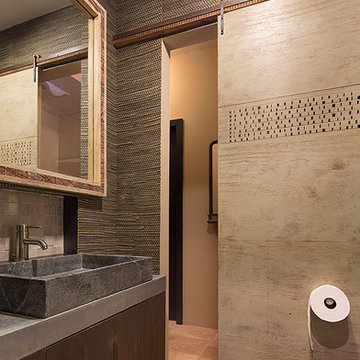
Modelo de aseo de estilo de casa de campo de tamaño medio con armarios con paneles lisos, puertas de armario de madera en tonos medios, baldosas y/o azulejos grises, baldosas y/o azulejos de piedra, paredes verdes, suelo de piedra caliza y encimera de cemento
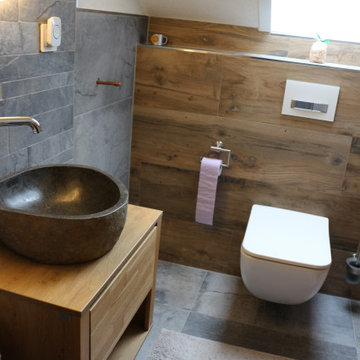
Klein aber fein ist diese Gäste WC. Perfekte Kombination von unterschiedlichen Materialien. Holz bringt Wärme und Wohnlichkeit, Stein wirkt puristisch und stilvoll, Naturstein sorgt für natürlichen individuellen Ausdruck. An den Wandbelägen und auf dem Bodenbelag wurde die Steinoptikfliese Cima di Castello verlegt. Diese hat zum Teil rostfarbige Adern. Dazu wurde die Holzoptikfliese Pluswood am Spülkasten kombiniert. Ein Gäste WC zum Wohlfühlen
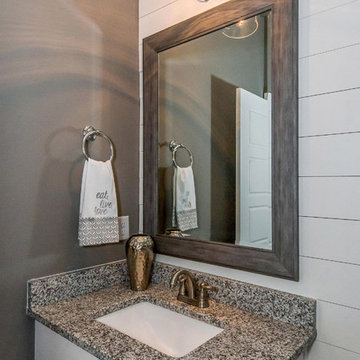
Inline lighting found the perfect telescoping pendant to complete this first floor powder room. Shiplap accent back wall in a second shade of gray blends perfectly with the shades of gray in the granite. A rugged framed custom mirror and shiny chrome accents continue the modern farmhouse theme.
90 ideas para aseos de estilo de casa de campo con baldosas y/o azulejos grises
2