248 ideas para aseos de estilo de casa de campo con armarios tipo mueble
Filtrar por
Presupuesto
Ordenar por:Popular hoy
61 - 80 de 248 fotos
Artículo 1 de 3
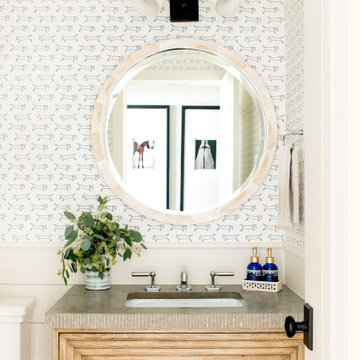
Imagen de aseo de estilo de casa de campo con armarios tipo mueble, puertas de armario de madera clara, paredes multicolor, lavabo bajoencimera, encimeras grises y papel pintado
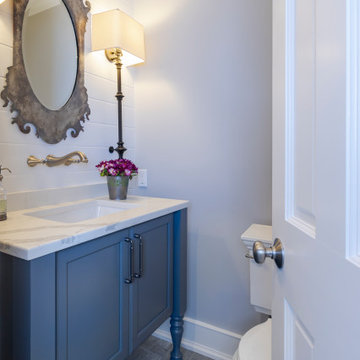
The porcelain gray/beige tile from the mudroom continues into the powder room. A blue accent and shiplap reappear in this room too. The blue vanity topped with a white quartz counter adds a splash of color and a modern flare. The shiplap accent wall lends this powder room a farmhouse feel and is a great backdrop for the beautiful elongated sconces and wall faucet.
This farmhouse style home in West Chester is the epitome of warmth and welcoming. We transformed this house’s original dark interior into a light, bright sanctuary. From installing brand new red oak flooring throughout the first floor to adding horizontal shiplap to the ceiling in the family room, we really enjoyed working with the homeowners on every aspect of each room. A special feature is the coffered ceiling in the dining room. We recessed the chandelier directly into the beams, for a clean, seamless look. We maximized the space in the white and chrome galley kitchen by installing a lot of custom storage. The pops of blue throughout the first floor give these room a modern touch.
Rudloff Custom Builders has won Best of Houzz for Customer Service in 2014, 2015 2016, 2017 and 2019. We also were voted Best of Design in 2016, 2017, 2018, 2019 which only 2% of professionals receive. Rudloff Custom Builders has been featured on Houzz in their Kitchen of the Week, What to Know About Using Reclaimed Wood in the Kitchen as well as included in their Bathroom WorkBook article. We are a full service, certified remodeling company that covers all of the Philadelphia suburban area. This business, like most others, developed from a friendship of young entrepreneurs who wanted to make a difference in their clients’ lives, one household at a time. This relationship between partners is much more than a friendship. Edward and Stephen Rudloff are brothers who have renovated and built custom homes together paying close attention to detail. They are carpenters by trade and understand concept and execution. Rudloff Custom Builders will provide services for you with the highest level of professionalism, quality, detail, punctuality and craftsmanship, every step of the way along our journey together.
Specializing in residential construction allows us to connect with our clients early in the design phase to ensure that every detail is captured as you imagined. One stop shopping is essentially what you will receive with Rudloff Custom Builders from design of your project to the construction of your dreams, executed by on-site project managers and skilled craftsmen. Our concept: envision our client’s ideas and make them a reality. Our mission: CREATING LIFETIME RELATIONSHIPS BUILT ON TRUST AND INTEGRITY.
Photo Credit: Linda McManus Images

Diseño de aseo de estilo de casa de campo con armarios tipo mueble, puertas de armario de madera en tonos medios, sanitario de dos piezas, baldosas y/o azulejos negros, paredes blancas, suelo de madera clara, lavabo sobreencimera, encimera de madera, suelo beige y encimeras marrones
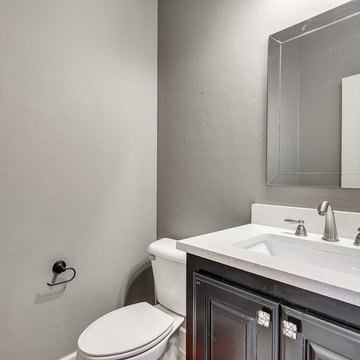
Sarah Strunk Photography
Diseño de aseo campestre con armarios tipo mueble, puertas de armario negras, baldosas y/o azulejos grises, baldosas y/o azulejos de porcelana, paredes grises, suelo de baldosas de porcelana, lavabo bajoencimera y encimera de acrílico
Diseño de aseo campestre con armarios tipo mueble, puertas de armario negras, baldosas y/o azulejos grises, baldosas y/o azulejos de porcelana, paredes grises, suelo de baldosas de porcelana, lavabo bajoencimera y encimera de acrílico

photo: Marita Weil, designer: Michelle Mentzer
Foto de aseo de estilo de casa de campo pequeño con lavabo bajoencimera, armarios tipo mueble, puertas de armario de madera oscura, encimera de mármol y paredes blancas
Foto de aseo de estilo de casa de campo pequeño con lavabo bajoencimera, armarios tipo mueble, puertas de armario de madera oscura, encimera de mármol y paredes blancas
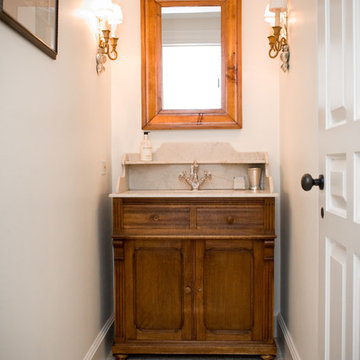
Foto de aseo de estilo de casa de campo pequeño con paredes blancas, armarios tipo mueble, suelo de baldosas de cerámica, lavabo bajoencimera, encimera de piedra caliza y puertas de armario de madera en tonos medios

TEAM
Architect: LDa Architecture & Interiors
Interior Designer: LDa Architecture & Interiors
Builder: Kistler & Knapp Builders, Inc.
Landscape Architect: Lorayne Black Landscape Architect
Photographer: Greg Premru Photography
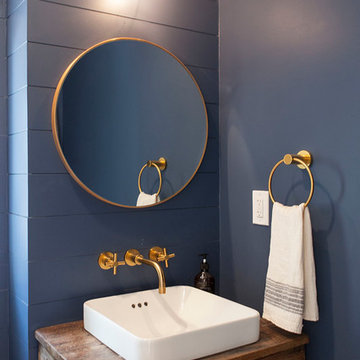
Modelo de aseo de estilo de casa de campo pequeño con armarios tipo mueble, puertas de armario de madera oscura, paredes azules, lavabo con pedestal, encimera de madera y encimeras marrones
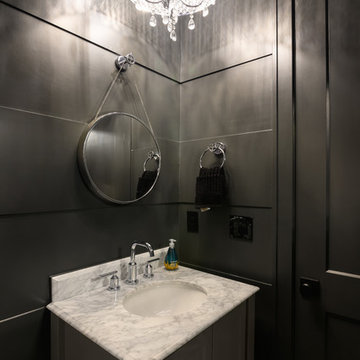
Jeff Westcott
Ejemplo de aseo campestre de tamaño medio con armarios tipo mueble, puertas de armario grises, sanitario de dos piezas, paredes negras, suelo de madera clara, lavabo bajoencimera, encimera de mármol, suelo gris y encimeras blancas
Ejemplo de aseo campestre de tamaño medio con armarios tipo mueble, puertas de armario grises, sanitario de dos piezas, paredes negras, suelo de madera clara, lavabo bajoencimera, encimera de mármol, suelo gris y encimeras blancas
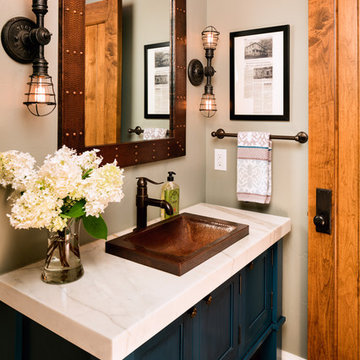
Interior Design by Beth Wangman, i4design
Foto de aseo campestre con armarios tipo mueble, puertas de armario azules, paredes beige y lavabo encastrado
Foto de aseo campestre con armarios tipo mueble, puertas de armario azules, paredes beige y lavabo encastrado
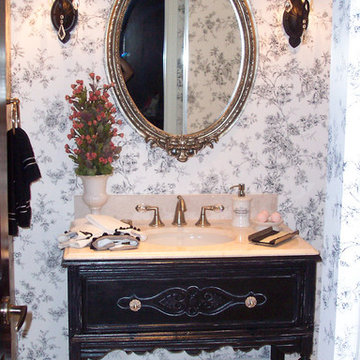
Imagen de aseo campestre pequeño con armarios tipo mueble, paredes blancas, suelo de travertino, lavabo bajoencimera, encimera de acrílico, puertas de armario con efecto envejecido, suelo beige y encimeras blancas

Foto de aseo de estilo de casa de campo pequeño con armarios tipo mueble, puertas de armario marrones, paredes blancas, lavabo sobreencimera, encimera de granito y encimeras azules

This powder bath just off the garage and mudroom is a main bathroom for the first floor in this house, so it gets a lot of use. the heavy duty sink and full tile wall coverings help create a functional space, and the cabinetry finish is the gorgeous pop in this traditionally styled space.
Powder Bath
Cabinetry: Cabico Elmwood Series, Fenwick door, Alder in Gunstock Fudge
Vanity: custom designed, built by Elmwood with custom designed turned legs from Art for Everyday
Hardware: Emtek Old Town clean cabinet knobs, polished chrome
Sink: Sign of the Crab, The Whitney 42" cast iron farmhouse with left drainboard
Faucet: Sign of the Crab wall mount, 6" swivel spout w/ lever handles in polished chrome
Commode: Toto Connelly 2-piece, elongated bowl
Wall tile: Ann Sacks Savoy collection ceramic tile - 4x8 in Lotus, penny round in Lantern with Lotus inserts (to create floret design)
Floor tile: Antique Floor Golden Sand Cleft quartzite
Towel hook: Restoration Hardware Century Ceramic hook in polished chrome

Tad Davis Photography
Foto de aseo de estilo de casa de campo pequeño con armarios tipo mueble, puertas de armario con efecto envejecido, paredes beige, lavabo sobreencimera, suelo de madera oscura, encimera de madera, suelo marrón y encimeras marrones
Foto de aseo de estilo de casa de campo pequeño con armarios tipo mueble, puertas de armario con efecto envejecido, paredes beige, lavabo sobreencimera, suelo de madera oscura, encimera de madera, suelo marrón y encimeras marrones
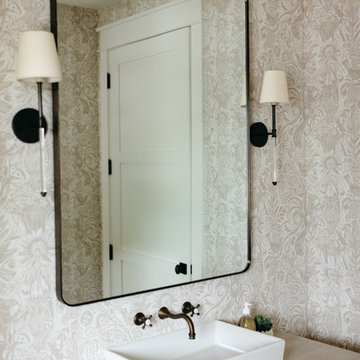
Modelo de aseo de estilo de casa de campo de tamaño medio con armarios tipo mueble, puertas de armario beige, paredes multicolor, lavabo sobreencimera, encimera de madera y encimeras beige
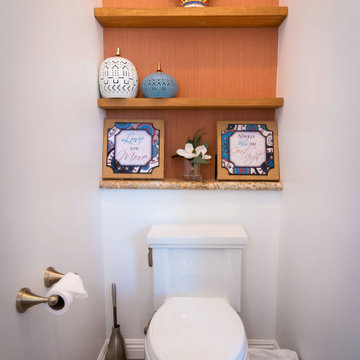
Imagen de aseo de pie campestre de tamaño medio con armarios tipo mueble, puertas de armario con efecto envejecido, sanitario de una pieza, baldosas y/o azulejos grises, baldosas y/o azulejos de cerámica, parades naranjas, suelo de baldosas de cerámica, lavabo encastrado, encimera de mármol, suelo marrón, encimeras blancas y papel pintado

Diseño de aseo de pie campestre pequeño con armarios tipo mueble, puertas de armario de madera en tonos medios, paredes blancas, suelo de madera en tonos medios, encimera de cuarzo compacto y encimeras blancas
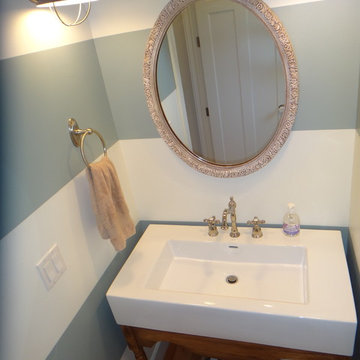
Ejemplo de aseo de estilo de casa de campo pequeño con armarios tipo mueble, puertas de armario de madera oscura, paredes multicolor y lavabo integrado

The beautiful, old barn on this Topsfield estate was at risk of being demolished. Before approaching Mathew Cummings, the homeowner had met with several architects about the structure, and they had all told her that it needed to be torn down. Thankfully, for the sake of the barn and the owner, Cummings Architects has a long and distinguished history of preserving some of the oldest timber framed homes and barns in the U.S.
Once the homeowner realized that the barn was not only salvageable, but could be transformed into a new living space that was as utilitarian as it was stunning, the design ideas began flowing fast. In the end, the design came together in a way that met all the family’s needs with all the warmth and style you’d expect in such a venerable, old building.
On the ground level of this 200-year old structure, a garage offers ample room for three cars, including one loaded up with kids and groceries. Just off the garage is the mudroom – a large but quaint space with an exposed wood ceiling, custom-built seat with period detailing, and a powder room. The vanity in the powder room features a vanity that was built using salvaged wood and reclaimed bluestone sourced right on the property.
Original, exposed timbers frame an expansive, two-story family room that leads, through classic French doors, to a new deck adjacent to the large, open backyard. On the second floor, salvaged barn doors lead to the master suite which features a bright bedroom and bath as well as a custom walk-in closet with his and hers areas separated by a black walnut island. In the master bath, hand-beaded boards surround a claw-foot tub, the perfect place to relax after a long day.
In addition, the newly restored and renovated barn features a mid-level exercise studio and a children’s playroom that connects to the main house.
From a derelict relic that was slated for demolition to a warmly inviting and beautifully utilitarian living space, this barn has undergone an almost magical transformation to become a beautiful addition and asset to this stately home.
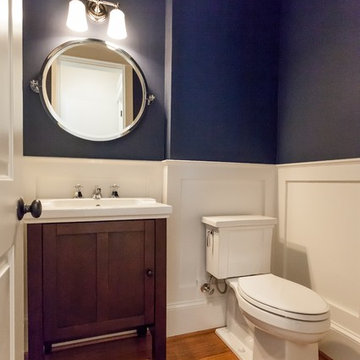
Diseño de aseo de estilo de casa de campo con armarios tipo mueble, puertas de armario de madera en tonos medios, sanitario de dos piezas, paredes azules, suelo de madera en tonos medios, suelo marrón y encimeras blancas
248 ideas para aseos de estilo de casa de campo con armarios tipo mueble
4