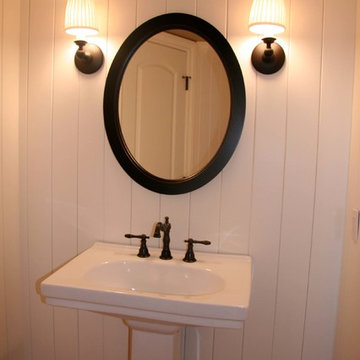352 ideas para aseos de estilo americano pequeños
Filtrar por
Presupuesto
Ordenar por:Popular hoy
1 - 20 de 352 fotos
Artículo 1 de 3

A bright, inviting powder room with beautiful tile accents behind the taps. A built-in dark-wood furniture vanity with plenty of space for needed items. A red oak hardwood floor pairs well with the burnt orange wall color. The wall paint is AF-280 Salsa Dancing from Benjamin Moore.

The vibrant powder room has floral wallpaper highlighted by crisp white wainscoting. The vanity is a custom-made, furniture grade piece topped with white Carrara marble. Black slate floors complete the room.
What started as an addition project turned into a full house remodel in this Modern Craftsman home in Narberth, PA. The addition included the creation of a sitting room, family room, mudroom and third floor. As we moved to the rest of the home, we designed and built a custom staircase to connect the family room to the existing kitchen. We laid red oak flooring with a mahogany inlay throughout house. Another central feature of this is home is all the built-in storage. We used or created every nook for seating and storage throughout the house, as you can see in the family room, dining area, staircase landing, bedroom and bathrooms. Custom wainscoting and trim are everywhere you look, and gives a clean, polished look to this warm house.
Rudloff Custom Builders has won Best of Houzz for Customer Service in 2014, 2015 2016, 2017 and 2019. We also were voted Best of Design in 2016, 2017, 2018, 2019 which only 2% of professionals receive. Rudloff Custom Builders has been featured on Houzz in their Kitchen of the Week, What to Know About Using Reclaimed Wood in the Kitchen as well as included in their Bathroom WorkBook article. We are a full service, certified remodeling company that covers all of the Philadelphia suburban area. This business, like most others, developed from a friendship of young entrepreneurs who wanted to make a difference in their clients’ lives, one household at a time. This relationship between partners is much more than a friendship. Edward and Stephen Rudloff are brothers who have renovated and built custom homes together paying close attention to detail. They are carpenters by trade and understand concept and execution. Rudloff Custom Builders will provide services for you with the highest level of professionalism, quality, detail, punctuality and craftsmanship, every step of the way along our journey together.
Specializing in residential construction allows us to connect with our clients early in the design phase to ensure that every detail is captured as you imagined. One stop shopping is essentially what you will receive with Rudloff Custom Builders from design of your project to the construction of your dreams, executed by on-site project managers and skilled craftsmen. Our concept: envision our client’s ideas and make them a reality. Our mission: CREATING LIFETIME RELATIONSHIPS BUILT ON TRUST AND INTEGRITY.
Photo Credit: Linda McManus Images

We gave a fresh, new look to the Powder Room with crisp white painted wainscoting, and lovely gold leaf wallpaper. The Powder Room window was made to let the light in, and designed and built by Jonathan Clarren, master glass artist. Compositions like this come together by joining elements and accessories, both old and new. Craftsman Four Square, Seattle, WA, Belltown Design, Photography by Julie Mannell.
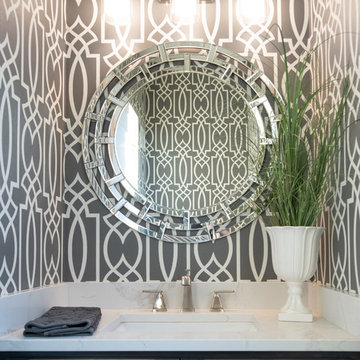
Imagen de aseo de estilo americano pequeño con armarios con paneles lisos, puertas de armario blancas, paredes grises, lavabo bajoencimera, encimera de granito y encimeras blancas
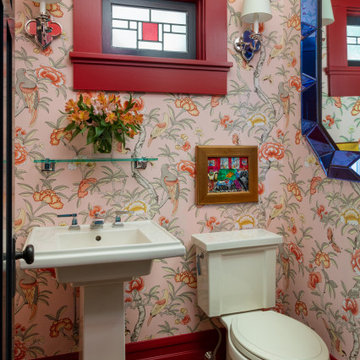
This small main floor powder room was treated in a large floral print with a contrasting red trim color. The large, blue Venetian glass mirror adds a kick and ties the room to the nearby living room area.

Imagen de aseo de estilo americano pequeño con armarios estilo shaker, puertas de armario blancas, sanitario de una pieza, paredes azules, suelo de baldosas de cerámica, lavabo con pedestal y suelo gris
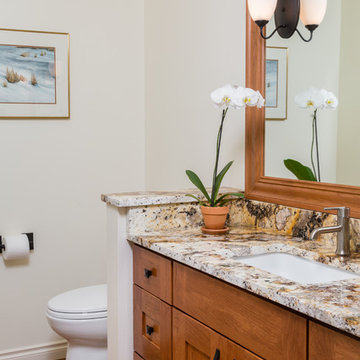
Dave M. Davis Photography and Coordinators Interior Design Group
Diseño de aseo de estilo americano pequeño con armarios estilo shaker, puertas de armario de madera oscura, sanitario de dos piezas, lavabo bajoencimera y encimera de granito
Diseño de aseo de estilo americano pequeño con armarios estilo shaker, puertas de armario de madera oscura, sanitario de dos piezas, lavabo bajoencimera y encimera de granito
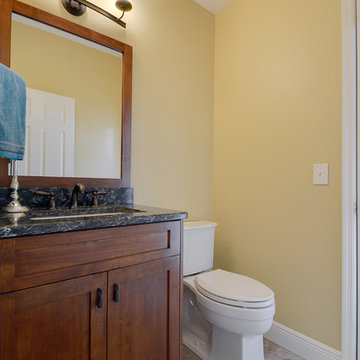
Rickie Agapito
Diseño de aseo de estilo americano pequeño con lavabo bajoencimera, armarios estilo shaker, puertas de armario de madera oscura, encimera de cuarzo compacto, sanitario de dos piezas, paredes beige y suelo de baldosas de porcelana
Diseño de aseo de estilo americano pequeño con lavabo bajoencimera, armarios estilo shaker, puertas de armario de madera oscura, encimera de cuarzo compacto, sanitario de dos piezas, paredes beige y suelo de baldosas de porcelana
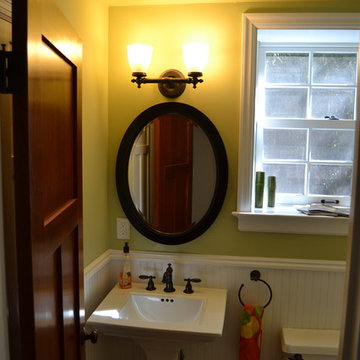
The half bath was moved to expand the dining room. So the former 8'x8' kitchen was centered on this window. Painted wood wainscot gives a nice simple finish to compliment the style.
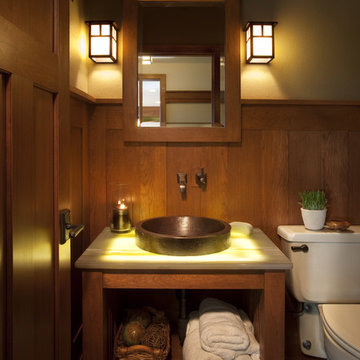
Diseño de aseo de estilo americano pequeño con armarios abiertos, paredes marrones, lavabo sobreencimera, encimera de ónix y sanitario de dos piezas

Deep, rich green adds drama as well as the black honed granite surface. Arch mirror repeats design element throughout the home. Savoy House black sconces and matte black hardware.
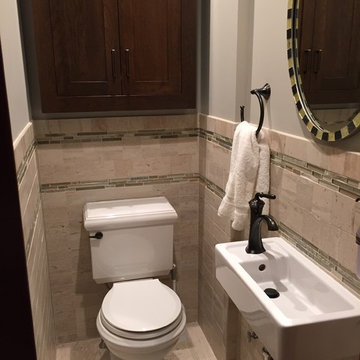
Modelo de aseo de estilo americano pequeño con armarios estilo shaker, puertas de armario de madera en tonos medios, sanitario de dos piezas, baldosas y/o azulejos beige, suelo de baldosas de cerámica y lavabo suspendido
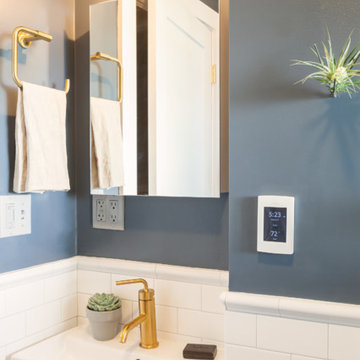
Compact Bathroom in a Berkeley Craftsman
Ejemplo de aseo de estilo americano pequeño con armarios con paneles lisos, puertas de armario de madera en tonos medios, baldosas y/o azulejos blancos, baldosas y/o azulejos de cemento, paredes azules y lavabo sobreencimera
Ejemplo de aseo de estilo americano pequeño con armarios con paneles lisos, puertas de armario de madera en tonos medios, baldosas y/o azulejos blancos, baldosas y/o azulejos de cemento, paredes azules y lavabo sobreencimera
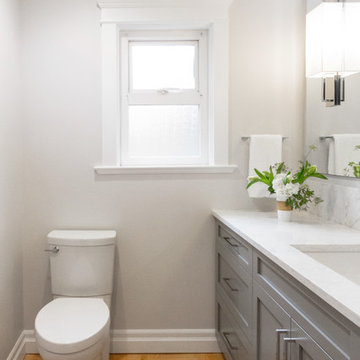
Kia Porter Photography
Diseño de aseo de estilo americano pequeño con armarios estilo shaker, puertas de armario grises, paredes grises, suelo de madera clara, lavabo bajoencimera y encimera de cuarzo compacto
Diseño de aseo de estilo americano pequeño con armarios estilo shaker, puertas de armario grises, paredes grises, suelo de madera clara, lavabo bajoencimera y encimera de cuarzo compacto

Architect: Michelle Penn, AIA This is remodel & addition project of an Arts & Crafts two-story home. It included the Kitchen & Dining remodel and an addition of an Office, Dining, Mudroom & 1/2 Bath. This very compact bathroom utilizes a pocket door to reduce door conflict. The farmhouse sink is directly opposite the toilet. There are high upper windows to allow light to come in, but keep the privacy! Notice the doors to the left of the opening...every nook and cranny was used for storage! Even this small space carved between studs! Photo Credit: Jackson Studios
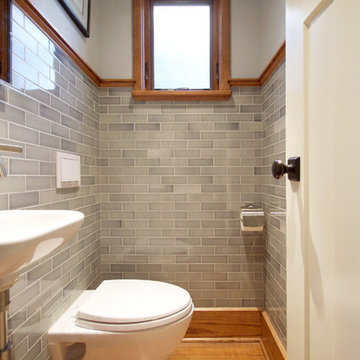
Foto de aseo de estilo americano pequeño con sanitario de pared, baldosas y/o azulejos grises, baldosas y/o azulejos de cemento, paredes grises, suelo de madera en tonos medios y lavabo suspendido
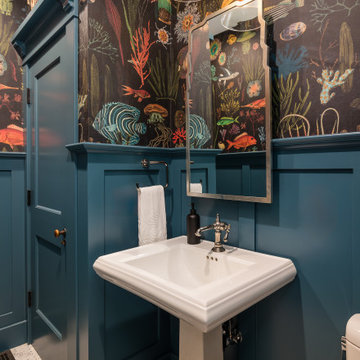
The downstairs half bath has fun tropical wallpaper and gorgeous blue wainscoting and door, with a pedestal sink to maintain the historic fee.
Foto de aseo de estilo americano pequeño con paredes multicolor, lavabo con pedestal, suelo multicolor y boiserie
Foto de aseo de estilo americano pequeño con paredes multicolor, lavabo con pedestal, suelo multicolor y boiserie

A corroded pipe in the 2nd floor bathroom was the original prompt to begin extensive updates on this 109 year old heritage home in Elbow Park. This craftsman home was build in 1912 and consisted of scattered design ideas that lacked continuity. In order to steward the original character and design of this home while creating effective new layouts, we found ourselves faced with extensive challenges including electrical upgrades, flooring height differences, and wall changes. This home now features a timeless kitchen, site finished oak hardwood through out, 2 updated bathrooms, and a staircase relocation to improve traffic flow. The opportunity to repurpose exterior brick that was salvaged during a 1960 addition to the home provided charming new backsplash in the kitchen and walk in pantry.

Southwestern style powder room with integrated sink and textured walls.
Architect: Urban Design Associates
Builder: R-Net Custom Homes
Interiors: Billie Springer
Photography: Thompson Photographic
352 ideas para aseos de estilo americano pequeños
1
