575 ideas para aseos de estilo americano con todos los estilos de armarios
Filtrar por
Presupuesto
Ordenar por:Popular hoy
101 - 120 de 575 fotos
Artículo 1 de 3
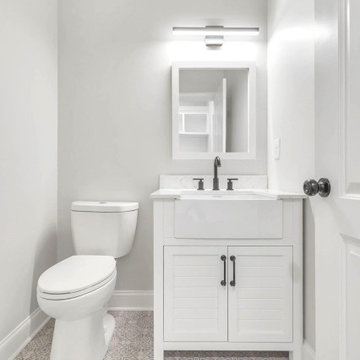
Ejemplo de aseo de pie de estilo americano con armarios con paneles empotrados, puertas de armario blancas, sanitario de dos piezas, suelo de baldosas de cerámica, lavabo bajoencimera, encimera de cuarzo compacto y encimeras blancas
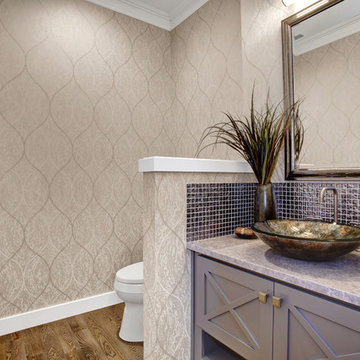
Ejemplo de aseo de estilo americano con armarios tipo mueble, puertas de armario grises, sanitario de dos piezas, baldosas y/o azulejos grises, baldosas y/o azulejos de vidrio, paredes multicolor, suelo de madera en tonos medios, lavabo sobreencimera y encimera de mármol
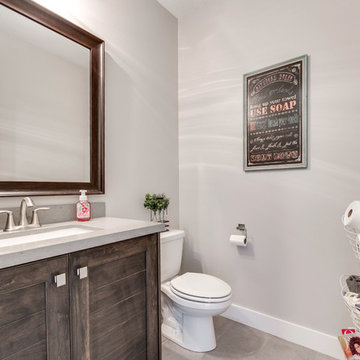
Diseño de aseo de estilo americano de tamaño medio con armarios estilo shaker, puertas de armario de madera en tonos medios, paredes grises, lavabo bajoencimera y encimera de acrílico
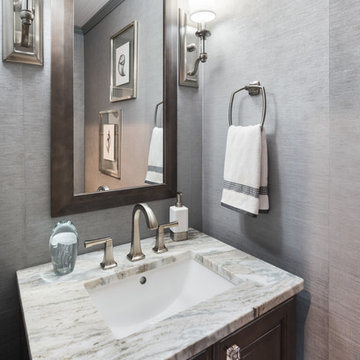
Modelo de aseo de estilo americano pequeño con armarios con paneles con relieve, puertas de armario marrones, sanitario de dos piezas, baldosas y/o azulejos grises, paredes grises, suelo vinílico, lavabo bajoencimera, encimera de granito, suelo marrón y encimeras multicolor
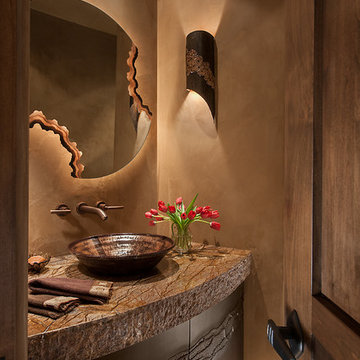
Warm earth tones and high-end granite are key to these bathroom designs of ours. For added detail and personalization we integrated custom mirrors and a stained glass window.
Project designed by Susie Hersker’s Scottsdale interior design firm Design Directives. Design Directives is active in Phoenix, Paradise Valley, Cave Creek, Carefree, Sedona, and beyond.
For more about Design Directives, click here: https://susanherskerasid.com/

Shoot 2 Sell
Imagen de aseo de estilo americano de tamaño medio con armarios estilo shaker, puertas de armario marrones, sanitario de una pieza, paredes blancas, suelo de baldosas de porcelana, lavabo bajoencimera, encimera de cuarzo compacto y suelo gris
Imagen de aseo de estilo americano de tamaño medio con armarios estilo shaker, puertas de armario marrones, sanitario de una pieza, paredes blancas, suelo de baldosas de porcelana, lavabo bajoencimera, encimera de cuarzo compacto y suelo gris
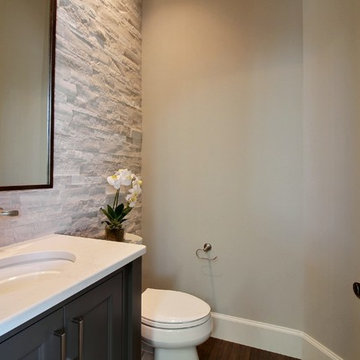
Paint Colors by Sherwin Williams
Interior Body Color : Agreeable Gray 7029
Interior Trim Color : Northwood Cabinets’ Eggshell
Flooring & Tile Supplied by Macadam Floor & Design
Slab Countertops by Wall to Wall Stone
Powder Vanity Product : Caesarstone Haze
Wall Tile by Tierra Sol
Backsplash Product : Natural Stone in Strada Mist
Faucets & Shower-Heads by Delta Faucet
Sinks by Decolav
Cabinets by Northwood Cabinets
Built-In Cabinetry Colors : Jute
Windows by Milgard Windows & Doors
Product : StyleLine Series Windows
Supplied by Troyco
Interior Design by Creative Interiors & Design
Lighting by Globe Lighting / Destination Lighting
Plumbing Fixtures by Kohler
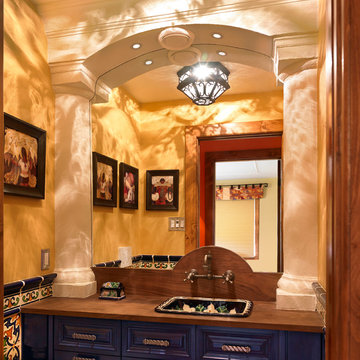
Jo-Ann Richards, Works Photography
Diseño de aseo de estilo americano con lavabo encastrado, armarios con paneles con relieve, puertas de armario azules, encimera de madera, baldosas y/o azulejos multicolor y encimeras marrones
Diseño de aseo de estilo americano con lavabo encastrado, armarios con paneles con relieve, puertas de armario azules, encimera de madera, baldosas y/o azulejos multicolor y encimeras marrones
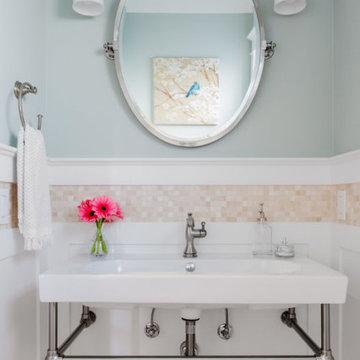
This 1950s home got a major update and addition. It went from a modest three bedroom, two bath house to a beautiful five bedroom, four bath house. Our clients were outgrowing their home but loved their neighborhood and didn't want to move. So they decided to modify their existing home to bring it up to speed with their family's needs. The main goals were to enlarge the main living spaces and make the floor plan more open. This was primarily achieved by adding a second story which allowed new bedrooms to be created, freeing up space on the main floor for a larger kitchen, dining room, and living room. The soothing creams, blues, grays, and warm wood tones used throughout help make this home inviting, and the craftsman details add charm and character, ensuring our clients will be proud to call this space "home" for years to come.
---
Project designed by interior design studio Kimberlee Marie Interiors. They serve the Seattle metro area including Seattle, Bellevue, Kirkland, Medina, Clyde Hill, and Hunts Point.
For more about Kimberlee Marie Interiors, see here: https://www.kimberleemarie.com/
To learn more about this project, see here
https://www.kimberleemarie.com/greenlakecraftsman
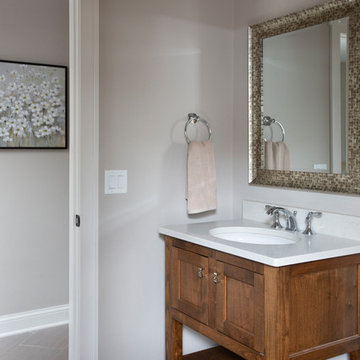
Furniture style stained vanity with undermount sink and Caesarstone London Gray countertop creates a fashionable powder room for guests. The polished chrome fixtures give it a clean shine to please. (Ryan Haniey)

After purchasing this Sunnyvale home several years ago, it was finally time to create the home of their dreams for this young family. With a wholly reimagined floorplan and primary suite addition, this home now serves as headquarters for this busy family.
The wall between the kitchen, dining, and family room was removed, allowing for an open concept plan, perfect for when kids are playing in the family room, doing homework at the dining table, or when the family is cooking. The new kitchen features tons of storage, a wet bar, and a large island. The family room conceals a small office and features custom built-ins, which allows visibility from the front entry through to the backyard without sacrificing any separation of space.
The primary suite addition is spacious and feels luxurious. The bathroom hosts a large shower, freestanding soaking tub, and a double vanity with plenty of storage. The kid's bathrooms are playful while still being guests to use. Blues, greens, and neutral tones are featured throughout the home, creating a consistent color story. Playful, calm, and cheerful tones are in each defining area, making this the perfect family house.
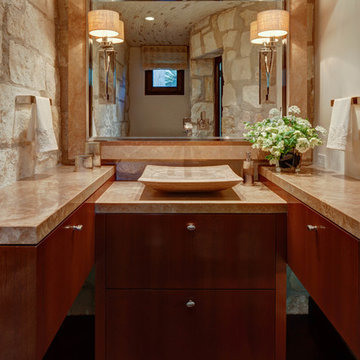
Ejemplo de aseo de estilo americano con armarios con paneles lisos, puertas de armario de madera oscura, suelo de madera oscura y lavabo sobreencimera
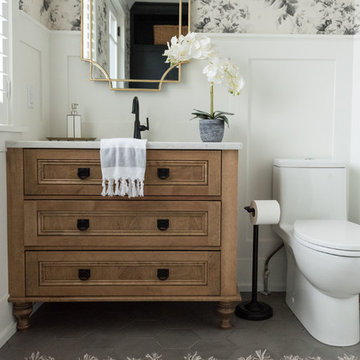
Ejemplo de aseo de estilo americano de tamaño medio con armarios tipo mueble, puertas de armario de madera oscura, suelo de baldosas de porcelana, lavabo bajoencimera, encimera de cuarzo compacto, suelo gris y encimeras blancas
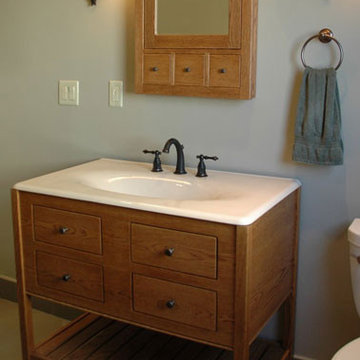
Imagen de aseo de estilo americano pequeño con armarios tipo mueble, puertas de armario de madera clara, sanitario de dos piezas, paredes azules, suelo de cemento, lavabo integrado y encimera de acrílico
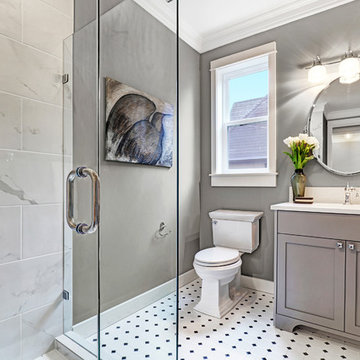
Diseño de aseo de estilo americano con armarios con paneles empotrados, puertas de armario grises, sanitario de dos piezas, baldosas y/o azulejos blancos, baldosas y/o azulejos de porcelana, paredes grises, suelo de baldosas de porcelana, lavabo bajoencimera y encimera de cuarzo compacto
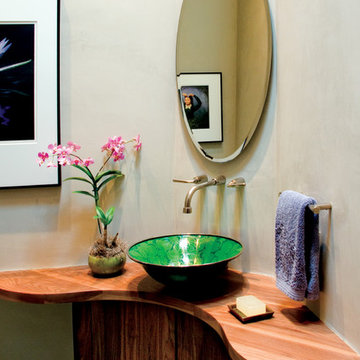
Imagen de aseo de estilo americano con armarios con paneles lisos, puertas de armario de madera en tonos medios, paredes beige, lavabo sobreencimera y encimera de madera
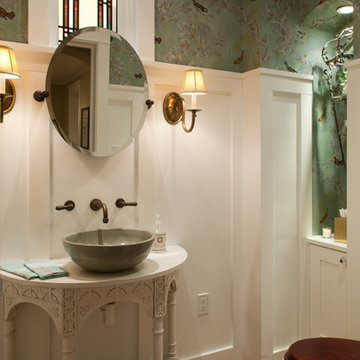
Even a small bathroom space can be adorable when decorated the right way. A small vintage counter with a bowl sink is all you need. Along with some nice wallpaper to match.
Brady Architectural Photography
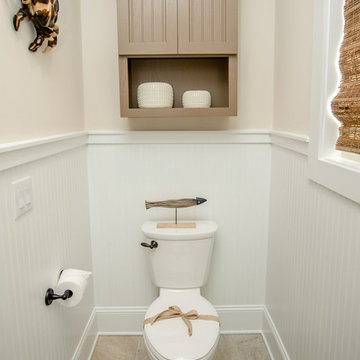
Kristopher Gerner
Diseño de aseo de estilo americano pequeño con armarios con paneles empotrados, puertas de armario marrones, sanitario de dos piezas, baldosas y/o azulejos beige, paredes blancas, suelo de madera en tonos medios y lavabo bajoencimera
Diseño de aseo de estilo americano pequeño con armarios con paneles empotrados, puertas de armario marrones, sanitario de dos piezas, baldosas y/o azulejos beige, paredes blancas, suelo de madera en tonos medios y lavabo bajoencimera
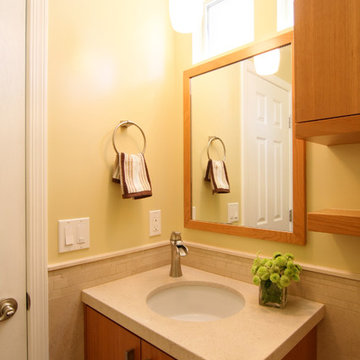
David William Photography
Imagen de aseo de estilo americano pequeño con armarios con paneles lisos, puertas de armario de madera oscura, baldosas y/o azulejos beige, paredes amarillas, lavabo bajoencimera, encimera de piedra caliza y baldosas y/o azulejos de piedra caliza
Imagen de aseo de estilo americano pequeño con armarios con paneles lisos, puertas de armario de madera oscura, baldosas y/o azulejos beige, paredes amarillas, lavabo bajoencimera, encimera de piedra caliza y baldosas y/o azulejos de piedra caliza
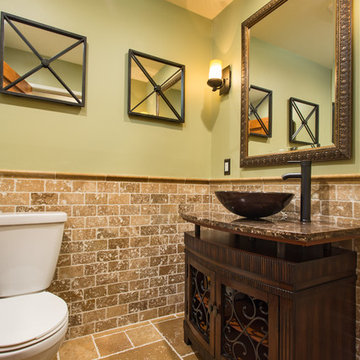
If the exterior of a house is its face the interior is its heart.
The house designed in the hacienda style was missing the matching interior.
We created a wonderful combination of Spanish color scheme and materials with amazing furniture style vanity and oil rubbed bronze fixture.
The floors are made of 4 different sized chiseled edge travertine and the wall tiles are 3"x6" notche travertine subway tiles with a chair rail finish on top.
the final touch to make this powder room feel bigger then it is are the mirrors hanging on the walls creating a fun effect of light bouncing from place to place.
Photography: R / G Photography
575 ideas para aseos de estilo americano con todos los estilos de armarios
6