27 ideas para aseos de estilo americano con suelo con mosaicos de baldosas
Filtrar por
Presupuesto
Ordenar por:Popular hoy
1 - 20 de 27 fotos
Artículo 1 de 3

After purchasing this Sunnyvale home several years ago, it was finally time to create the home of their dreams for this young family. With a wholly reimagined floorplan and primary suite addition, this home now serves as headquarters for this busy family.
The wall between the kitchen, dining, and family room was removed, allowing for an open concept plan, perfect for when kids are playing in the family room, doing homework at the dining table, or when the family is cooking. The new kitchen features tons of storage, a wet bar, and a large island. The family room conceals a small office and features custom built-ins, which allows visibility from the front entry through to the backyard without sacrificing any separation of space.
The primary suite addition is spacious and feels luxurious. The bathroom hosts a large shower, freestanding soaking tub, and a double vanity with plenty of storage. The kid's bathrooms are playful while still being guests to use. Blues, greens, and neutral tones are featured throughout the home, creating a consistent color story. Playful, calm, and cheerful tones are in each defining area, making this the perfect family house.
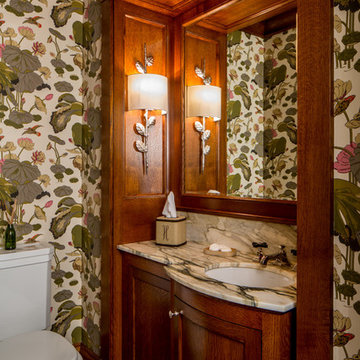
Modelo de aseo de estilo americano con armarios estilo shaker, puertas de armario de madera en tonos medios, sanitario de dos piezas, paredes multicolor, suelo con mosaicos de baldosas, lavabo bajoencimera, suelo multicolor y encimeras multicolor

A corroded pipe in the 2nd floor bathroom was the original prompt to begin extensive updates on this 109 year old heritage home in Elbow Park. This craftsman home was build in 1912 and consisted of scattered design ideas that lacked continuity. In order to steward the original character and design of this home while creating effective new layouts, we found ourselves faced with extensive challenges including electrical upgrades, flooring height differences, and wall changes. This home now features a timeless kitchen, site finished oak hardwood through out, 2 updated bathrooms, and a staircase relocation to improve traffic flow. The opportunity to repurpose exterior brick that was salvaged during a 1960 addition to the home provided charming new backsplash in the kitchen and walk in pantry.

Southwestern style powder room with integrated sink and textured walls.
Architect: Urban Design Associates
Builder: R-Net Custom Homes
Interiors: Billie Springer
Photography: Thompson Photographic
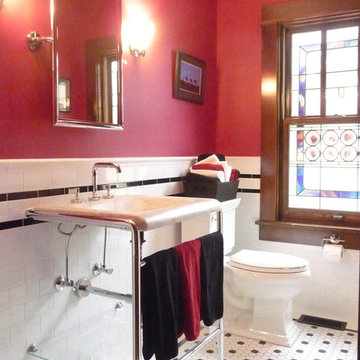
The powder room features a pedestal sink, subway tile wainscot and mosaic tile floor
Ejemplo de aseo de estilo americano de tamaño medio con sanitario de dos piezas, baldosas y/o azulejos blancos, baldosas y/o azulejos de cemento, paredes rojas, suelo con mosaicos de baldosas, lavabo con pedestal y suelo blanco
Ejemplo de aseo de estilo americano de tamaño medio con sanitario de dos piezas, baldosas y/o azulejos blancos, baldosas y/o azulejos de cemento, paredes rojas, suelo con mosaicos de baldosas, lavabo con pedestal y suelo blanco
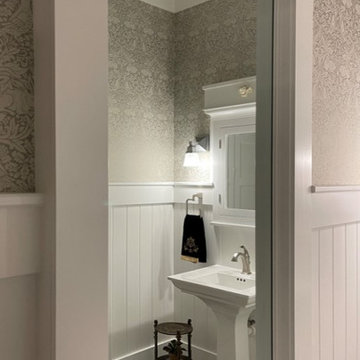
Imagen de aseo de pie de estilo americano con puertas de armario blancas, paredes grises, suelo con mosaicos de baldosas, lavabo con pedestal, suelo gris y boiserie
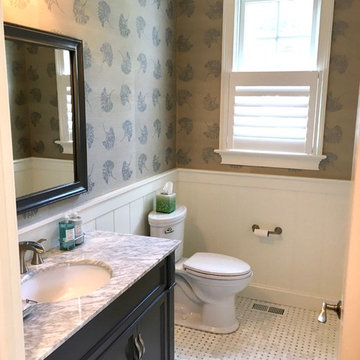
Diseño de aseo de estilo americano de tamaño medio con armarios con paneles empotrados, puertas de armario negras, sanitario de dos piezas, paredes marrones, suelo con mosaicos de baldosas, lavabo bajoencimera, encimera de mármol y suelo blanco
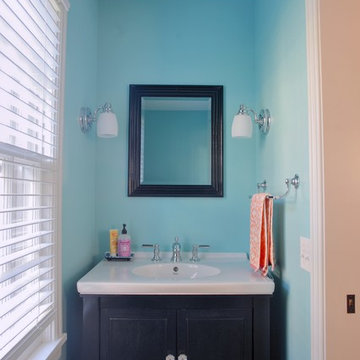
Imagen de aseo de estilo americano pequeño con suelo con mosaicos de baldosas y suelo multicolor
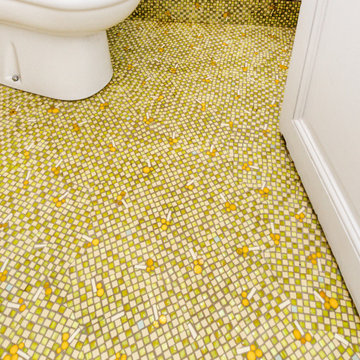
Imagen de aseo de estilo americano con baldosas y/o azulejos amarillos, baldosas y/o azulejos en mosaico, paredes amarillas y suelo con mosaicos de baldosas
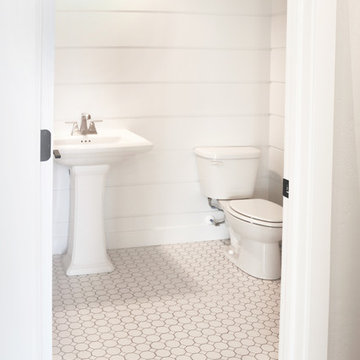
Powder Bath
Imagen de aseo de estilo americano de tamaño medio con sanitario de una pieza, paredes grises, suelo con mosaicos de baldosas, lavabo con pedestal y suelo blanco
Imagen de aseo de estilo americano de tamaño medio con sanitario de una pieza, paredes grises, suelo con mosaicos de baldosas, lavabo con pedestal y suelo blanco
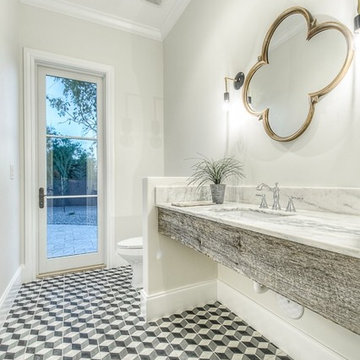
Imagen de aseo de estilo americano con encimera de mármol y suelo con mosaicos de baldosas
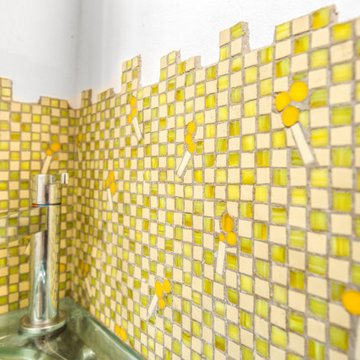
Motif de fleurs de mimosa pour ce décor en mosaïque au dessus du lavabo de toilettes.
Mosaïque de pâte de verre et grès de deux tons de jaunes.
Imagen de aseo de estilo americano con baldosas y/o azulejos amarillos, baldosas y/o azulejos en mosaico, paredes amarillas y suelo con mosaicos de baldosas
Imagen de aseo de estilo americano con baldosas y/o azulejos amarillos, baldosas y/o azulejos en mosaico, paredes amarillas y suelo con mosaicos de baldosas
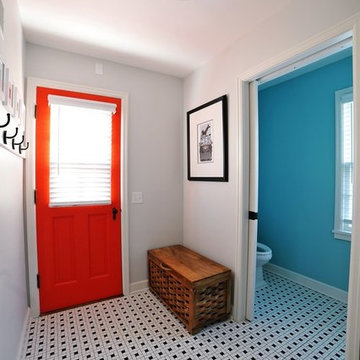
Diseño de aseo de estilo americano pequeño con suelo con mosaicos de baldosas y suelo multicolor

After purchasing this Sunnyvale home several years ago, it was finally time to create the home of their dreams for this young family. With a wholly reimagined floorplan and primary suite addition, this home now serves as headquarters for this busy family.
The wall between the kitchen, dining, and family room was removed, allowing for an open concept plan, perfect for when kids are playing in the family room, doing homework at the dining table, or when the family is cooking. The new kitchen features tons of storage, a wet bar, and a large island. The family room conceals a small office and features custom built-ins, which allows visibility from the front entry through to the backyard without sacrificing any separation of space.
The primary suite addition is spacious and feels luxurious. The bathroom hosts a large shower, freestanding soaking tub, and a double vanity with plenty of storage. The kid's bathrooms are playful while still being guests to use. Blues, greens, and neutral tones are featured throughout the home, creating a consistent color story. Playful, calm, and cheerful tones are in each defining area, making this the perfect family house.
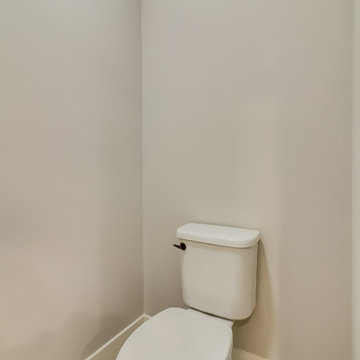
Foto de aseo de estilo americano grande con armarios estilo shaker, puertas de armario marrones, sanitario de una pieza, baldosas y/o azulejos grises, baldosas y/o azulejos de porcelana, paredes grises, suelo con mosaicos de baldosas, lavabo encastrado y encimera de granito
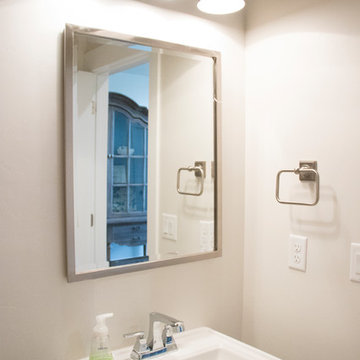
Powder Bathroom
Imagen de aseo de estilo americano pequeño con paredes grises, suelo con mosaicos de baldosas, lavabo con pedestal y suelo blanco
Imagen de aseo de estilo americano pequeño con paredes grises, suelo con mosaicos de baldosas, lavabo con pedestal y suelo blanco
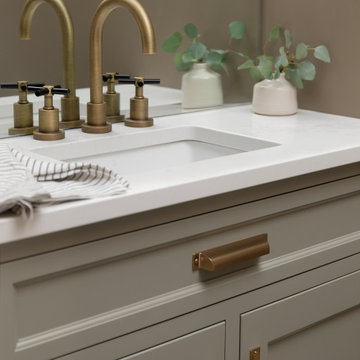
A corroded pipe in the 2nd floor bathroom was the original prompt to begin extensive updates on this 109 year old heritage home in Elbow Park. This craftsman home was build in 1912 and consisted of scattered design ideas that lacked continuity. In order to steward the original character and design of this home while creating effective new layouts, we found ourselves faced with extensive challenges including electrical upgrades, flooring height differences, and wall changes. This home now features a timeless kitchen, site finished oak hardwood through out, 2 updated bathrooms, and a staircase relocation to improve traffic flow. The opportunity to repurpose exterior brick that was salvaged during a 1960 addition to the home provided charming new backsplash in the kitchen and walk in pantry.

After purchasing this Sunnyvale home several years ago, it was finally time to create the home of their dreams for this young family. With a wholly reimagined floorplan and primary suite addition, this home now serves as headquarters for this busy family.
The wall between the kitchen, dining, and family room was removed, allowing for an open concept plan, perfect for when kids are playing in the family room, doing homework at the dining table, or when the family is cooking. The new kitchen features tons of storage, a wet bar, and a large island. The family room conceals a small office and features custom built-ins, which allows visibility from the front entry through to the backyard without sacrificing any separation of space.
The primary suite addition is spacious and feels luxurious. The bathroom hosts a large shower, freestanding soaking tub, and a double vanity with plenty of storage. The kid's bathrooms are playful while still being guests to use. Blues, greens, and neutral tones are featured throughout the home, creating a consistent color story. Playful, calm, and cheerful tones are in each defining area, making this the perfect family house.

After purchasing this Sunnyvale home several years ago, it was finally time to create the home of their dreams for this young family. With a wholly reimagined floorplan and primary suite addition, this home now serves as headquarters for this busy family.
The wall between the kitchen, dining, and family room was removed, allowing for an open concept plan, perfect for when kids are playing in the family room, doing homework at the dining table, or when the family is cooking. The new kitchen features tons of storage, a wet bar, and a large island. The family room conceals a small office and features custom built-ins, which allows visibility from the front entry through to the backyard without sacrificing any separation of space.
The primary suite addition is spacious and feels luxurious. The bathroom hosts a large shower, freestanding soaking tub, and a double vanity with plenty of storage. The kid's bathrooms are playful while still being guests to use. Blues, greens, and neutral tones are featured throughout the home, creating a consistent color story. Playful, calm, and cheerful tones are in each defining area, making this the perfect family house.
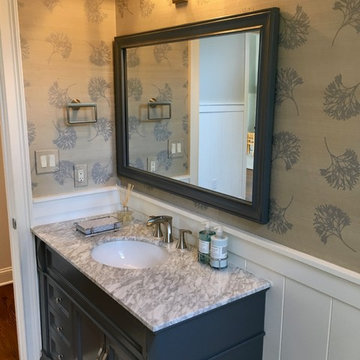
Ejemplo de aseo de estilo americano de tamaño medio con armarios con paneles empotrados, puertas de armario azules, sanitario de dos piezas, paredes marrones, suelo con mosaicos de baldosas, lavabo bajoencimera, encimera de mármol y suelo blanco
27 ideas para aseos de estilo americano con suelo con mosaicos de baldosas
1