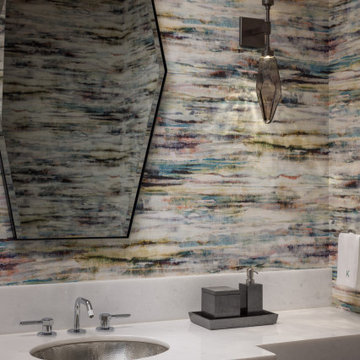889 ideas para aseos contemporáneos con papel pintado
Filtrar por
Presupuesto
Ordenar por:Popular hoy
101 - 120 de 889 fotos
Artículo 1 de 3

Imagen de aseo flotante actual de tamaño medio con armarios con paneles lisos, puertas de armario negras, baldosas y/o azulejos grises, baldosas y/o azulejos de mármol, suelo de madera clara, lavabo sobreencimera, encimera de cuarcita, suelo marrón, encimeras grises y papel pintado

Perfection. Enough Said
Diseño de aseo flotante contemporáneo de tamaño medio con armarios con paneles lisos, puertas de armario azules, sanitario de una pieza, baldosas y/o azulejos beige, baldosas y/o azulejos en mosaico, paredes beige, suelo de madera clara, lavabo suspendido, encimera de cemento, suelo beige, encimeras blancas y papel pintado
Diseño de aseo flotante contemporáneo de tamaño medio con armarios con paneles lisos, puertas de armario azules, sanitario de una pieza, baldosas y/o azulejos beige, baldosas y/o azulejos en mosaico, paredes beige, suelo de madera clara, lavabo suspendido, encimera de cemento, suelo beige, encimeras blancas y papel pintado

Imagen de aseo de pie contemporáneo con armarios abiertos, puertas de armario de madera en tonos medios, paredes multicolor, lavabo tipo consola, papel pintado y papel pintado
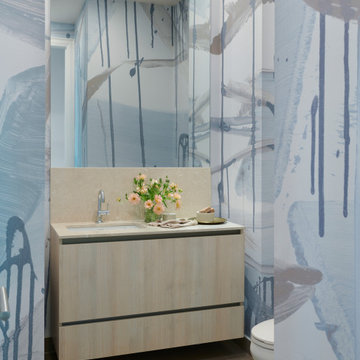
Foto de aseo flotante contemporáneo de tamaño medio con armarios con paneles lisos, puertas de armario de madera clara, sanitario de una pieza, paredes azules, lavabo bajoencimera, suelo beige, encimeras beige y papel pintado
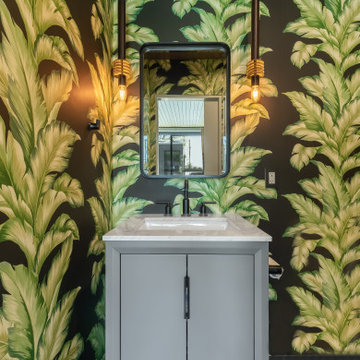
Powder room.
JL Interiors is a LA-based creative/diverse firm that specializes in residential interiors. JL Interiors empowers homeowners to design their dream home that they can be proud of! The design isn’t just about making things beautiful; it’s also about making things work beautifully. Contact us for a free consultation Hello@JLinteriors.design _ 310.390.6849_ www.JLinteriors.design
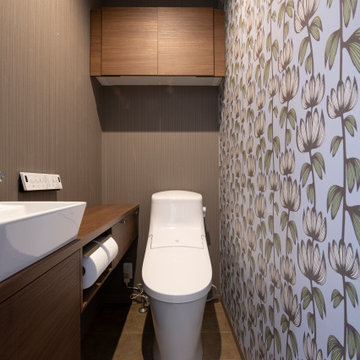
Imagen de aseo negro contemporáneo pequeño con sanitario de una pieza, paredes grises, suelo de baldosas de porcelana, suelo negro, papel pintado y papel pintado
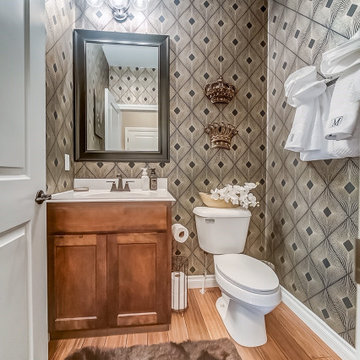
Elegant Half Bath makeover.
Diseño de aseo de pie contemporáneo pequeño con armarios estilo shaker, puertas de armario de madera oscura, sanitario de una pieza, suelo de madera en tonos medios, lavabo suspendido, encimera de mármol, encimeras blancas y papel pintado
Diseño de aseo de pie contemporáneo pequeño con armarios estilo shaker, puertas de armario de madera oscura, sanitario de una pieza, suelo de madera en tonos medios, lavabo suspendido, encimera de mármol, encimeras blancas y papel pintado
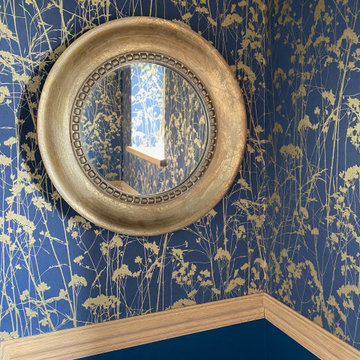
The toilet is tiny, but cosy. We wanted to make it stand out by putting some elaborate wallpaper on, with washable paint underneath. A brass old mirror, connects the old and new.

L’objectif premier pour cet espace de travail est d’optimiser au maximum chaque mètre carré et créer un univers à l’image de notre cliente. Véritable espace de vie celui-ci accueille de multiples fonctions : un espace travail, une cuisine, des alcoves pour se détendre, une bibliothèque de rangement et décoration notamment. Dans l’entrée, le mur miroir agrandit l’espace et accentue la luminosité ambiante. Coté bureaux, l’intégralité du mur devient un espace de rangement. La bibliothèque que nous avons dessinée sur-mesure permet de gagner de la place et vient s’adapter à l’espace disponible en proposant des rangements dissimulés, une penderie et une zone d’étagères ouverte pour la touche décorative.
Afin de délimiter l’espace, le choix d’une cloison claustra est une solution simple et efficace pour souligner la superficie disponible tout en laissant passer la lumière naturelle. Elle permet une douce transition entre l’entrée, les bureaux et la cuisine.
Associer la couleur « verte » à un matériau naturel comme le bois crée une ambiance 100% relaxante et agréable.
Les détails géométriques et abstraits, que l’on retrouve au sol mais également sur les tableaux apportent à l’intérieur une note très chic. Ce motif s’associe parfaitement au mobilier et permet de créer un relief dans la pièce.
L’utilisation de matières naturelles est privilégiée et donne du caractère à la décoration. Le raphia que l’on retrouve dans les suspensions ou le rotin pour les chaises dégage une atmosphère authentique, chaleureuse et détendue.
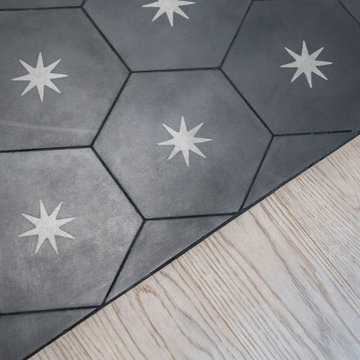
Dans cet appartement haussmannien un peu sombre, les clients souhaitaient une décoration épurée, conviviale et lumineuse aux accents de maison de vacances. Nous avons donc choisi des matériaux bruts, naturels et des couleurs pastels pour créer un cocoon connecté à la Nature... Un îlot de sérénité au sein de la capitale!

Foto de aseo a medida contemporáneo de tamaño medio con puertas de armario negras, paredes grises, suelo de madera en tonos medios, lavabo bajoencimera, encimera de granito, suelo marrón, encimeras negras y papel pintado
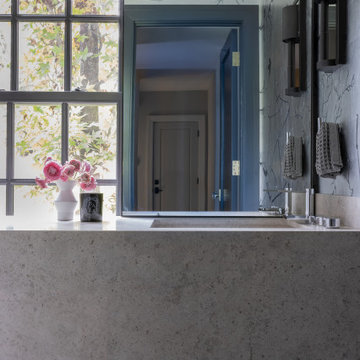
Photography by Michael J. Lee Photography
Diseño de aseo flotante contemporáneo pequeño con puertas de armario grises, sanitario de dos piezas, paredes grises, suelo de madera clara, lavabo integrado, encimera de cuarzo compacto, encimeras grises y papel pintado
Diseño de aseo flotante contemporáneo pequeño con puertas de armario grises, sanitario de dos piezas, paredes grises, suelo de madera clara, lavabo integrado, encimera de cuarzo compacto, encimeras grises y papel pintado
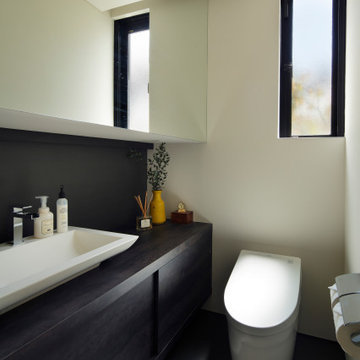
Diseño de aseo a medida contemporáneo con puertas de armario negras, bidé, baldosas y/o azulejos blancos, paredes blancas, suelo de baldosas de porcelana, lavabo encastrado, encimera de madera, suelo gris, encimeras negras y papel pintado
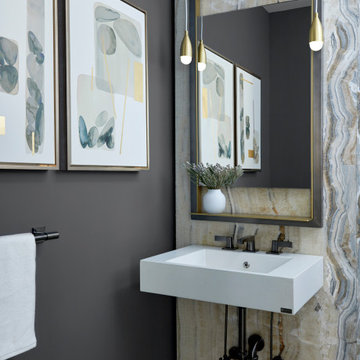
Our client for this project is a financier who has a beautiful home in the suburbs but wanted a second home in NYC as he spent 2-4 nights a week in the city. He wanted an upscale pied-à-terre that was soothing, moody, textural, comfortable, and contemporary while also being family-friendly as his college-age children might use it too. The apartment is a new build in Tribeca, and our New York City design studio loved working on this contemporary project. The entryway welcomes you with dark gray, deeply textured wallpaper and statement pieces like the angular mirror and black metal table that are an ode to industrial NYC style. The open kitchen and dining are sleek and flaunt statement metal lights, while the living room features textured contemporary furniture and a stylish bar cart. The bedroom is an oasis of calm and relaxation, with the textured wallpaper playing the design focal point. The luxury extends to the powder room with modern brass pendants, warm-toned natural stone, deep-toned walls, and organic-inspired artwork.
---
Our interior design service area is all of New York City including the Upper East Side and Upper West Side, as well as the Hamptons, Scarsdale, Mamaroneck, Rye, Rye City, Edgemont, Harrison, Bronxville, and Greenwich CT.
For more about Darci Hether, click here: https://darcihether.com/
To learn more about this project, click here: https://darcihether.com/portfolio/financiers-pied-a-terre-tribeca-nyc/
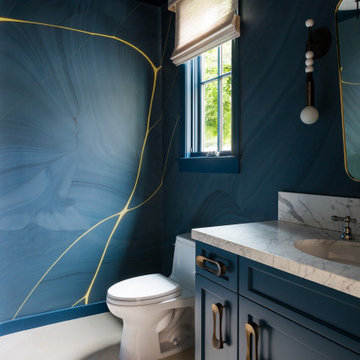
Imagen de aseo de pie actual de tamaño medio con puertas de armario azules, encimeras blancas, papel pintado, armarios estilo shaker, sanitario de dos piezas, paredes azules, lavabo bajoencimera y suelo beige
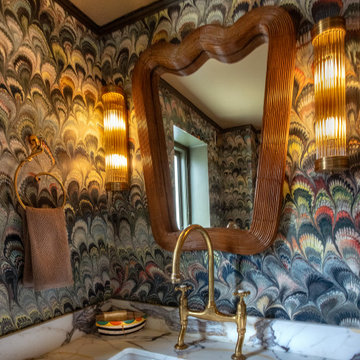
"Step into one of my all-time favorite rooms, where every inch of this small space is brimming with delightful design details, clever storage solutions, and opulent touches. The marble wallpaper, adorned with matching curtains, serves as the focal point, inspiring awe and admiration. The seamless blend of colors and textures creates a sense of luxurious harmony, while clever storage solutions maximize functionality without compromising on style. From the opulent accents to the thoughtful design elements, this small but mighty room is a testament to the power of exceptional design. Prepare to be inspired by every corner of this captivating space. #SmallSpaceDesign #OpulentDetails #LuxuriousInteriors"

Imagen de aseo a medida contemporáneo pequeño con armarios estilo shaker, puertas de armario grises, baldosas y/o azulejos blancos, baldosas y/o azulejos de cemento, paredes multicolor, suelo vinílico, lavabo bajoencimera, encimera de cuarzo compacto, suelo marrón, encimeras multicolor y papel pintado

This original 90’s home was in dire need of a major refresh. The kitchen was totally reimagined and designed to incorporate all of the clients needs from and oversized panel ready Sub Zero, spacious island with prep sink and wine storage, floor to ceiling pantry, endless drawer space, and a marble wall with floating brushed brass shelves with integrated lighting.
The powder room cleverly utilized leftover marble from the kitchen to create a custom floating vanity for the powder to great effect. The satin brass wall mounted faucet and patterned wallpaper worked out perfectly.
The ensuite was enlarged and totally reinvented. From floor to ceiling book matched Statuario slabs of Laminam, polished nickel hardware, oversized soaker tub, integrated LED mirror, floating shower bench, linear drain, and frameless glass partitions this ensuite spared no luxury.
The all new walk-in closet boasts over 100 lineal feet of floor to ceiling storage that is well illuminated and laid out to include a make-up table, luggage storage, 3-way angled mirror, twin islands with drawer storage, shoe and boot shelves for easy access, accessory storage compartments and built-in laundry hampers.
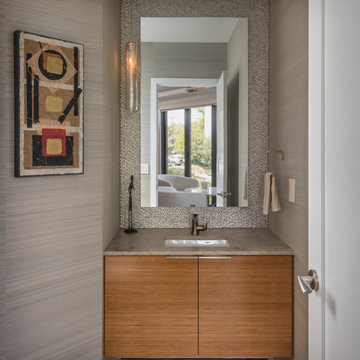
Ejemplo de aseo flotante contemporáneo con armarios con paneles lisos, paredes marrones, lavabo bajoencimera, encimeras marrones, papel pintado y puertas de armario de madera clara
889 ideas para aseos contemporáneos con papel pintado
6
