362 ideas para aseos contemporáneos con encimera de cuarcita
Filtrar por
Presupuesto
Ordenar por:Popular hoy
21 - 40 de 362 fotos
Artículo 1 de 3

Floating powder bath cabinet with horizontal grain match and under cabinet LED lighting. Matching quartzite to the kitchen countertop. Similar tile/wood detail on the walls carry through into the powder bath, which include our custom walnut trim.
Photos: SpartaPhoto - Alex Rentzis

Imagen de aseo a medida actual pequeño con armarios estilo shaker, puertas de armario beige, sanitario de dos piezas, baldosas y/o azulejos grises, baldosas y/o azulejos de porcelana, paredes grises, suelo de baldosas de porcelana, lavabo sobreencimera, encimera de cuarcita, suelo gris y encimeras blancas
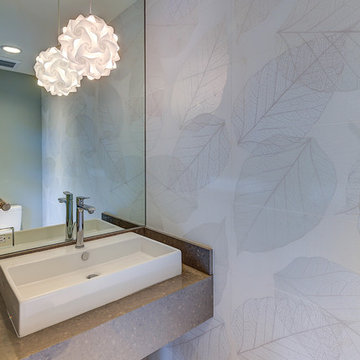
Brad Peebles
Ejemplo de aseo actual pequeño con lavabo sobreencimera, baldosas y/o azulejos blancos, suelo de baldosas de porcelana, encimera de cuarcita y encimeras marrones
Ejemplo de aseo actual pequeño con lavabo sobreencimera, baldosas y/o azulejos blancos, suelo de baldosas de porcelana, encimera de cuarcita y encimeras marrones
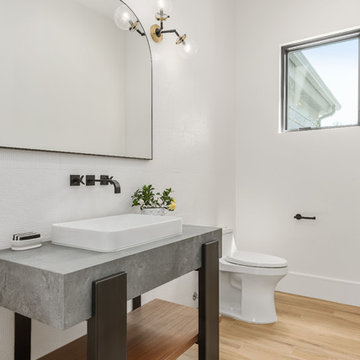
Foto de aseo contemporáneo grande con armarios abiertos, sanitario de una pieza, baldosas y/o azulejos blancos, baldosas y/o azulejos de porcelana, paredes blancas, suelo de baldosas de porcelana, encimera de cuarcita, encimeras grises, lavabo sobreencimera y suelo marrón
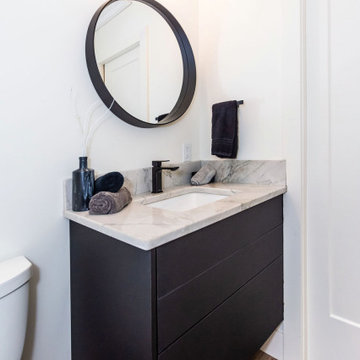
A contemporary and modern powder room that uses neutral colours in order to create a sleek and clean design. The floating vanity adds a unique design element. The gold light fixture over the mirror evokes a sense of luxury.
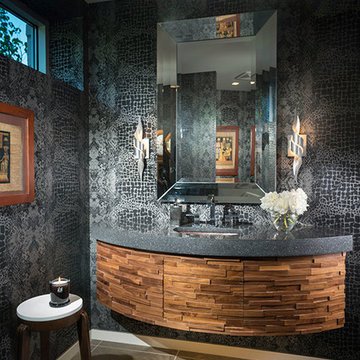
Foto de aseo contemporáneo de tamaño medio con puertas de armario grises, paredes grises, suelo de baldosas de porcelana, lavabo bajoencimera, encimera de cuarcita, suelo gris y encimeras grises
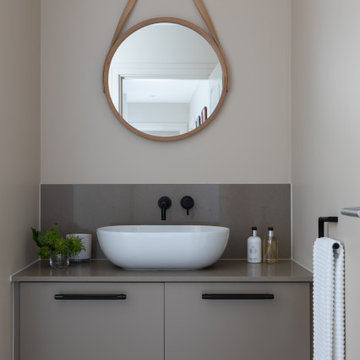
A bespoke fitted vanity designed for a cloakroom with counter top basin and wall mounted tap. Integrated storage in the vanity unit, black pull handles and accessories.
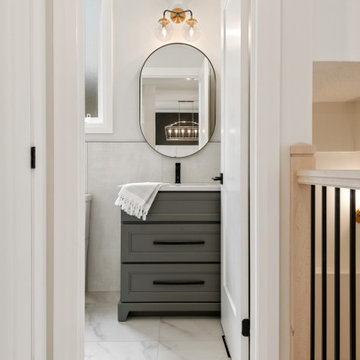
Discover how Essence Designs transformed a small powder room into a stunning and impactful space. Explore the power of intricate details, from the moss grey vanity to black hardware, mixed-finish vanity light, and captivating tile choices. Step into this compact yet remarkable design and be inspired. Contact Essence Designs to bring your interior design project to life.

A transitional powder room with a new pinwheel mosaic flooring and white wainscot rests just outside of the kitchen and family room.
Diseño de aseo de pie contemporáneo pequeño con armarios tipo mueble, puertas de armario blancas, sanitario de dos piezas, paredes azules, suelo de baldosas de porcelana, lavabo bajoencimera, encimera de cuarcita, suelo blanco, encimeras blancas y boiserie
Diseño de aseo de pie contemporáneo pequeño con armarios tipo mueble, puertas de armario blancas, sanitario de dos piezas, paredes azules, suelo de baldosas de porcelana, lavabo bajoencimera, encimera de cuarcita, suelo blanco, encimeras blancas y boiserie
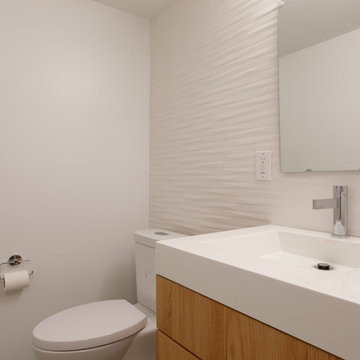
We met the owners of this 6-story townhouse in Philadelphia when we renovated their neighbor's home. Originally, this townhouse contained a multi-level apartment and a separate studio apartment. The owners wanted to combine both units into one modern home with sleek, yet warm elements. We really enjoyed creating a beautiful triangular, glass paneled staircase; a living garden wall that stretches up through 4 stories of the house; and an eye-catching glass fireplace with a mantle made out of reclaimed wood. Anchoring the entire house design are distressed white oak floors.
RUDLOFF Custom Builders has won Best of Houzz for Customer Service in 2014, 2015 2016 and 2017. We also were voted Best of Design in 2016, 2017 and 2018, which only 2% of professionals receive. Rudloff Custom Builders has been featured on Houzz in their Kitchen of the Week, What to Know About Using Reclaimed Wood in the Kitchen as well as included in their Bathroom WorkBook article. We are a full service, certified remodeling company that covers all of the Philadelphia suburban area. This business, like most others, developed from a friendship of young entrepreneurs who wanted to make a difference in their clients’ lives, one household at a time. This relationship between partners is much more than a friendship. Edward and Stephen Rudloff are brothers who have renovated and built custom homes together paying close attention to detail. They are carpenters by trade and understand concept and execution. RUDLOFF CUSTOM BUILDERS will provide services for you with the highest level of professionalism, quality, detail, punctuality and craftsmanship, every step of the way along our journey together.
Specializing in residential construction allows us to connect with our clients early on in the design phase to ensure that every detail is captured as you imagined. One stop shopping is essentially what you will receive with RUDLOFF CUSTOM BUILDERS from design of your project to the construction of your dreams, executed by on-site project managers and skilled craftsmen. Our concept, envision our client’s ideas and make them a reality. Our mission; CREATING LIFETIME RELATIONSHIPS BUILT ON TRUST AND INTEGRITY.
Photo Credit: JMB Photoworks
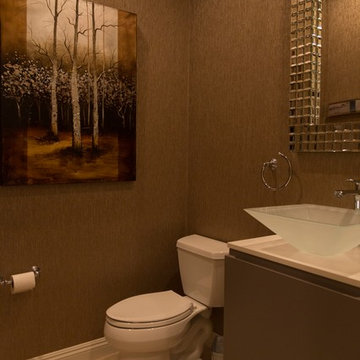
Arslan Gusengadzhiev
Foto de aseo contemporáneo pequeño con lavabo con pedestal, armarios con paneles lisos, puertas de armario grises, encimera de cuarcita, sanitario de dos piezas, baldosas y/o azulejos beige, paredes marrones y suelo de baldosas de cerámica
Foto de aseo contemporáneo pequeño con lavabo con pedestal, armarios con paneles lisos, puertas de armario grises, encimera de cuarcita, sanitario de dos piezas, baldosas y/o azulejos beige, paredes marrones y suelo de baldosas de cerámica
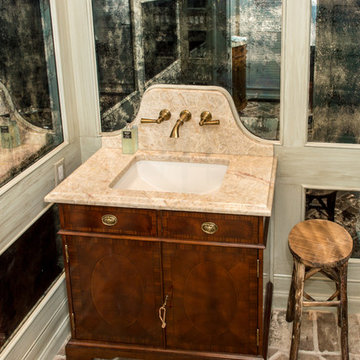
Countertop for the vanity in the powder room is a Tajmahal polished quartzite in a milky brown color and an Ogee edged detail enhancement. The owner chose antique mirrors to go from floor to ceiling for an interesting feature. The faucets go through the wall to allow for more counter space. The scalloped backsplash is a nice detail. The floor is a traditional Savannah red brick installed in a herringbone pattern.

Foto de aseo actual con baldosas y/o azulejos negros, encimera de cuarcita y encimeras blancas

Diseño de aseo actual pequeño con armarios tipo mueble, puertas de armario de madera en tonos medios, sanitario de una pieza, baldosas y/o azulejos grises, baldosas y/o azulejos de piedra, paredes grises, suelo de madera clara, lavabo sobreencimera, encimera de cuarcita y suelo marrón
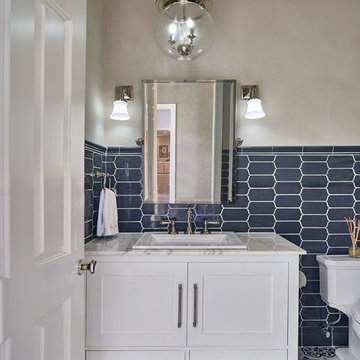
This small powder room, was part of a whole house remodel by TVCI. The small size allows the ceramic "Encaustic" tiles to emphasis the modern flare, without overwhelming the senses. The furniture like vanity was a custom made cabinet, designed and built by TVCI to fit the space. The hardware is polished nickel. The mirror has a tilt-able feature. Photo by: Vaughan Creative Media
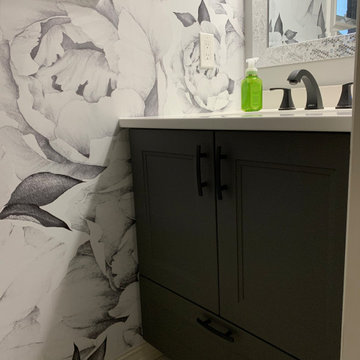
Small powder with lots of POP! The client fell in love with the wall paper and the rest came together. Sometimes there is that one thing that you just have to use, well in this case it was the wallpaper. It gives lots of character and simple items in this powder room are the accents to it. Love designing unique spaces!

We designed an update to this small guest cloakroom in a period property in Edgbaston. We used a calming colour palette and introduced texture in some of the tiled areas which are highlighted with the placement of lights. A bespoke vanity was created from Caeserstone Quartz to fit the space perfectly and create a streamlined design.
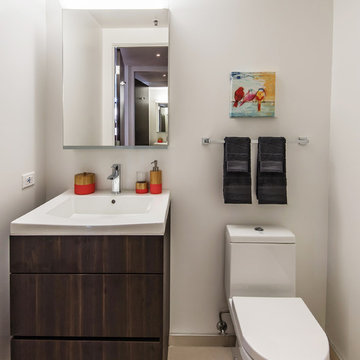
Gregory Frost Photography | Photo courtesy of Pacific Star Condominiums, Beverly Hills
Diseño de aseo contemporáneo pequeño con armarios con paneles lisos, puertas de armario de madera en tonos medios, sanitario de una pieza, paredes blancas, suelo de madera clara, lavabo integrado, encimera de cuarcita y suelo beige
Diseño de aseo contemporáneo pequeño con armarios con paneles lisos, puertas de armario de madera en tonos medios, sanitario de una pieza, paredes blancas, suelo de madera clara, lavabo integrado, encimera de cuarcita y suelo beige
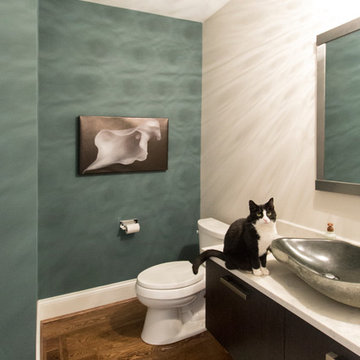
Diseño de aseo contemporáneo pequeño con armarios con paneles lisos, puertas de armario de madera en tonos medios, sanitario de una pieza, paredes verdes, suelo de madera oscura, encimera de cuarcita y suelo marrón
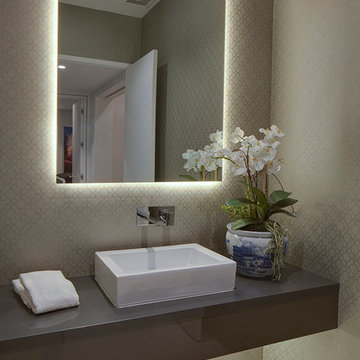
#buildboswell
floating vanity
LED backed mirror on stand-offs
Modelo de aseo contemporáneo de tamaño medio con lavabo sobreencimera, paredes beige, suelo de baldosas de porcelana y encimera de cuarcita
Modelo de aseo contemporáneo de tamaño medio con lavabo sobreencimera, paredes beige, suelo de baldosas de porcelana y encimera de cuarcita
362 ideas para aseos contemporáneos con encimera de cuarcita
2