532 ideas para aseos contemporáneos con armarios estilo shaker
Filtrar por
Presupuesto
Ordenar por:Popular hoy
101 - 120 de 532 fotos
Artículo 1 de 3
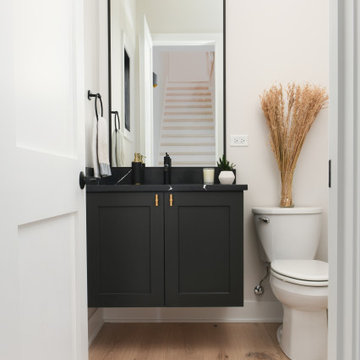
Claremont Dream Home
A Single Family New Construction
Chicago, Illinois
Type: New Construction
Location: Ravenswood Neighborhood, Chicago, IL
We had the pleasure of collaborating with a young family to shape their vision of a welcoming, laid-back home in this new construction home. AHD was hired at the early stages of construction to create a cohesive environment from the architectural finishes, lighting design to the furnishings and decor.
This project is a testament to the couple's diverse cultural influences, blending their English heritage with the rich tapestry of their travels through India. Through thoughtful design choices, we've sought to create an environment that not only reflects their personal style but also accommodates their evolving family needs.
Our focus has been on crafting a contemporary interior that prioritizes both comfort and durability, ensuring that every aspect of the space is not only inviting but also functional for their growing family. We selected bespoke furnishings, where craftsmanship takes center stage. Each piece was carefully curated to embody an organic biophilic aesthetic, creating a refreshing haven using earthy colors and genuine materials.
Our ultimate design intent was to create a space that is healthy, practical as well as aesthetically pleasing, tailored to the lifestyle and preferences of our clients.
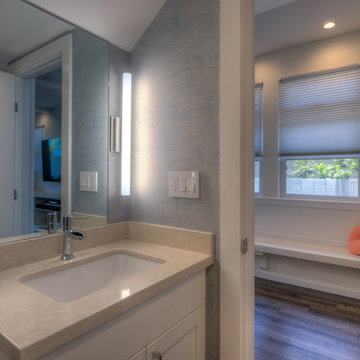
Hawkins and Biggins Photography
Foto de aseo actual pequeño con armarios estilo shaker, puertas de armario blancas, sanitario de una pieza, baldosas y/o azulejos azules, paredes azules, lavabo bajoencimera, encimera de cuarzo compacto, suelo de madera oscura, suelo marrón y encimeras beige
Foto de aseo actual pequeño con armarios estilo shaker, puertas de armario blancas, sanitario de una pieza, baldosas y/o azulejos azules, paredes azules, lavabo bajoencimera, encimera de cuarzo compacto, suelo de madera oscura, suelo marrón y encimeras beige
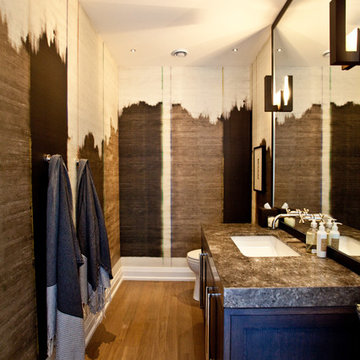
This Modern home sits atop one of Toronto's beautiful ravines. The full basement is equipped with a large home gym, a steam shower, change room, and guest Bathroom, the center of the basement is a games room/Movie and wine cellar. The other end of the full basement features a full guest suite complete with private Ensuite and kitchenette. The 2nd floor makes up the Master Suite, complete with Master bedroom, master dressing room, and a stunning Master Ensuite with a 20 foot long shower with his and hers access from either end. The bungalow style main floor has a kids bedroom wing complete with kids tv/play room and kids powder room at one end, while the center of the house holds the Kitchen/pantry and staircases. The kitchen open concept unfolds into the 2 story high family room or great room featuring stunning views of the ravine, floor to ceiling stone fireplace and a custom bar for entertaining. There is a separate powder room for this end of the house. As you make your way down the hall to the side entry there is a home office and connecting corridor back to the front entry. All in all a stunning example of a true Toronto Ravine property
photos by Hand Spun Films
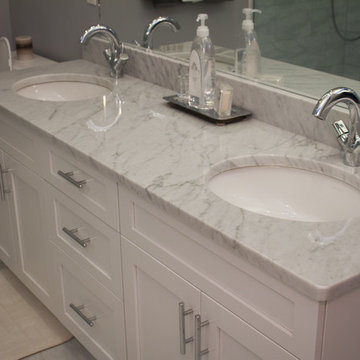
Eddie Pires Photography
Diseño de aseo contemporáneo de tamaño medio con armarios estilo shaker, puertas de armario blancas, paredes grises, lavabo bajoencimera y encimera de cuarcita
Diseño de aseo contemporáneo de tamaño medio con armarios estilo shaker, puertas de armario blancas, paredes grises, lavabo bajoencimera y encimera de cuarcita
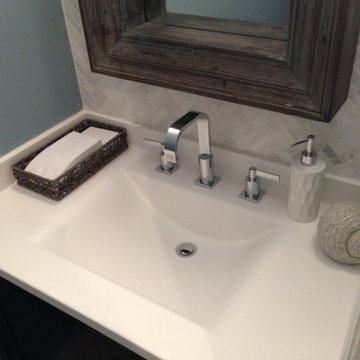
Update to outdated powder room. Solid white counter top with chrome fixtures. Added Herringbone Carrara marble back-splash, counter height to ceiling.
Replaced the center mounted vanity light with two sconces on the side of the new chunky oversized gray wood framed mirror.
Replaced the Saltillo tile floors with 12" x 24" Carrara tile. The added marble herringbone inlay in the center of the floor adds the look of a rug in the center of the room.
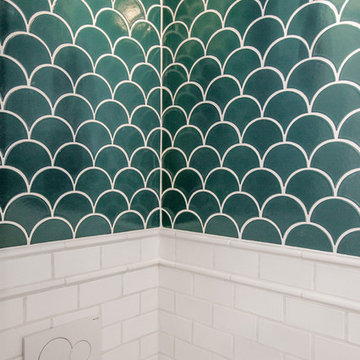
Conversion of light well into powder room: The power room contains an in-wall toilet and European sink/faucet. Tiles are custom made by Fireclay. Windows in the door and wall are switchable (on/off) smart glass.
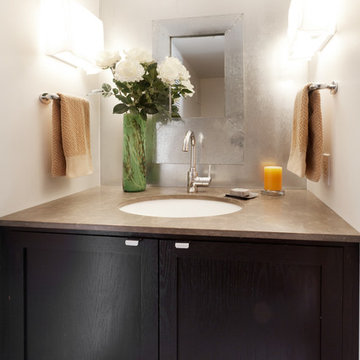
Reflex Imaging
Diseño de aseo contemporáneo de tamaño medio con lavabo bajoencimera, armarios estilo shaker, puertas de armario de madera en tonos medios, encimera de piedra caliza, sanitario de una pieza, paredes blancas y suelo de cemento
Diseño de aseo contemporáneo de tamaño medio con lavabo bajoencimera, armarios estilo shaker, puertas de armario de madera en tonos medios, encimera de piedra caliza, sanitario de una pieza, paredes blancas y suelo de cemento
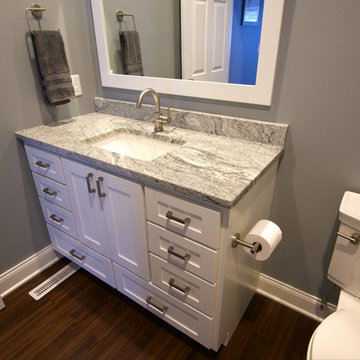
Photo by: Alex Miles
Diseño de aseo actual de tamaño medio con armarios estilo shaker, puertas de armario blancas, sanitario de dos piezas, paredes grises, suelo de madera oscura, lavabo bajoencimera y encimera de granito
Diseño de aseo actual de tamaño medio con armarios estilo shaker, puertas de armario blancas, sanitario de dos piezas, paredes grises, suelo de madera oscura, lavabo bajoencimera y encimera de granito
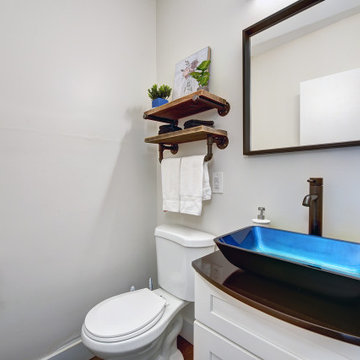
Foto de aseo contemporáneo pequeño con armarios estilo shaker, puertas de armario blancas, sanitario de dos piezas, paredes blancas, lavabo sobreencimera y encimeras marrones
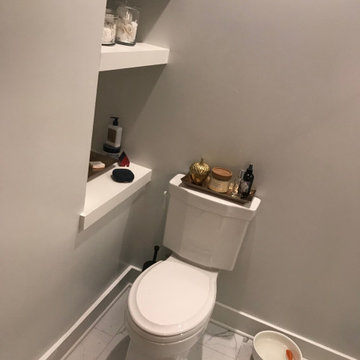
This was a bathroom remodel and reconfiguration in a very awkward space. All new custom tile, shower pan with frameless glass doors, new tile floor, and vanity.
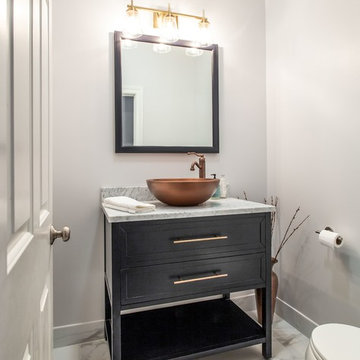
Bold contrasting elements merge beautifully in this elegant powder room.
Project designed by Skokie renovation firm, Chi Renovation & Design - general contractors, kitchen and bath remodelers, and design & build company. They serve the Chicago area and its surrounding suburbs, with an emphasis on the North Side and North Shore. You'll find their work from the Loop through Lincoln Park, Skokie, Evanston, Wilmette, and all the way up to Lake Forest.
For more about Chi Renovation & Design, click here: https://www.chirenovation.com/
To learn more about this project, click here:
https://www.chirenovation.com/galleries/basement-renovations-living-attics/#ranch-triangle-chicago-home-renovation
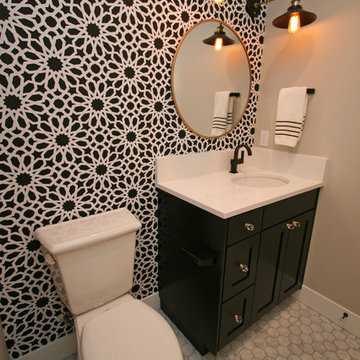
What a fun guest bath! The custom painted black vanity is set-off with the pure white quartz counter and fun patterned wallpaper. The round gold mirror and black & gold retro wall sconces add to the look, as does the matte black faucet.
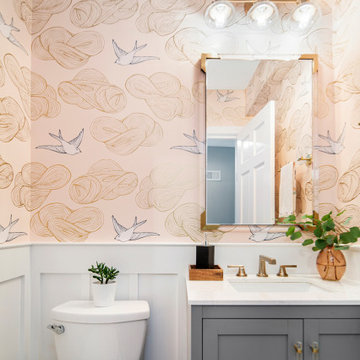
We renovated the first floor to allow this family to have more room to grow and enjoy their home.
Before the renovation, this home had no bathrooms on the first floor, which is an important feature for a growing family. By building a partial side and rear addition, we were able to have enough room to add a powder room. This powder room features a beautiful and unique wallpaper.

Karen Jackson Photography
Foto de aseo contemporáneo de tamaño medio con armarios estilo shaker, puertas de armario negras, sanitario de dos piezas, baldosas y/o azulejos negros, baldosas y/o azulejos de vidrio, paredes multicolor, lavabo sobreencimera, encimera de cuarzo compacto y suelo blanco
Foto de aseo contemporáneo de tamaño medio con armarios estilo shaker, puertas de armario negras, sanitario de dos piezas, baldosas y/o azulejos negros, baldosas y/o azulejos de vidrio, paredes multicolor, lavabo sobreencimera, encimera de cuarzo compacto y suelo blanco
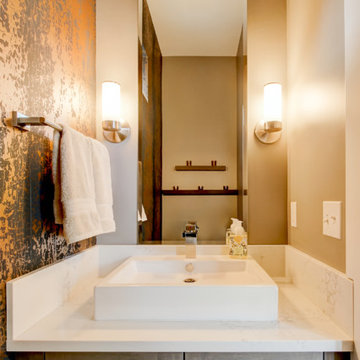
Photo by Travis Peterson.
Foto de aseo actual pequeño con armarios estilo shaker, puertas de armario de madera oscura, paredes beige, lavabo sobreencimera, encimera de cuarzo compacto y encimeras blancas
Foto de aseo actual pequeño con armarios estilo shaker, puertas de armario de madera oscura, paredes beige, lavabo sobreencimera, encimera de cuarzo compacto y encimeras blancas
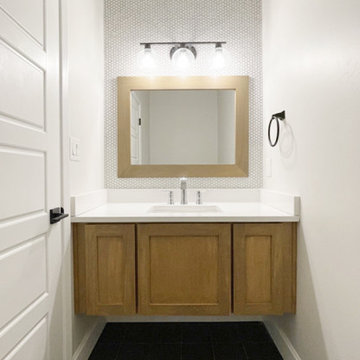
Diseño de aseo flotante contemporáneo pequeño con armarios estilo shaker, puertas de armario de madera clara, sanitario de dos piezas, baldosas y/o azulejos blancos, baldosas y/o azulejos en mosaico, suelo de baldosas de porcelana, lavabo bajoencimera, encimera de cuarzo compacto, suelo negro y encimeras blancas
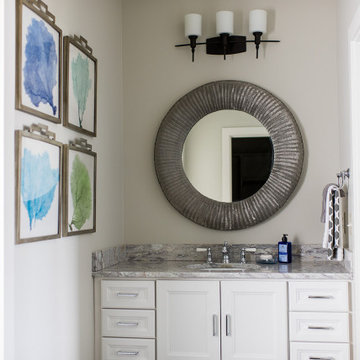
Modern-rustic lights, patterned rugs, warm woods, stone finishes, and colorful upholstery unite in this twist on traditional design.
Project completed by Wendy Langston's Everything Home interior design firm, which serves Carmel, Zionsville, Fishers, Westfield, Noblesville, and Indianapolis.
For more about Everything Home, click here: https://everythinghomedesigns.com/
To learn more about this project, click here:
https://everythinghomedesigns.com/portfolio/chatham-model-home/
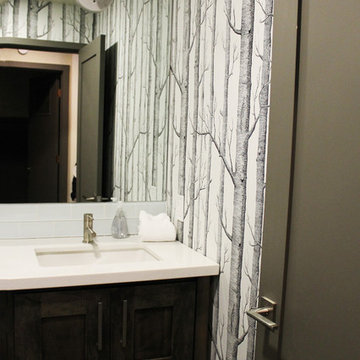
Modelo de aseo actual de tamaño medio con armarios estilo shaker, puertas de armario de madera en tonos medios, baldosas y/o azulejos blancos, encimera de cuarzo compacto, paredes multicolor y lavabo bajoencimera
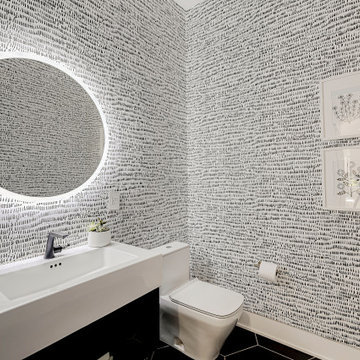
Foto de aseo flotante actual de tamaño medio con armarios estilo shaker, puertas de armario negras, sanitario de una pieza, paredes multicolor, suelo de baldosas de cerámica, lavabo tipo consola, encimera de granito, suelo negro y encimeras blancas
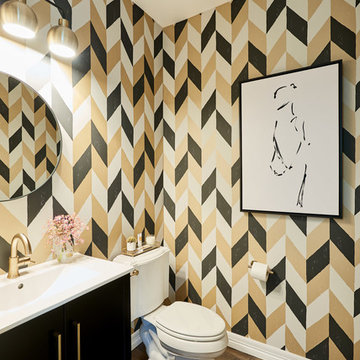
Chayce Lanphear
Ejemplo de aseo actual pequeño con armarios estilo shaker, puertas de armario negras, sanitario de dos piezas, paredes multicolor, suelo de madera en tonos medios, lavabo integrado, suelo marrón y encimeras blancas
Ejemplo de aseo actual pequeño con armarios estilo shaker, puertas de armario negras, sanitario de dos piezas, paredes multicolor, suelo de madera en tonos medios, lavabo integrado, suelo marrón y encimeras blancas
532 ideas para aseos contemporáneos con armarios estilo shaker
6