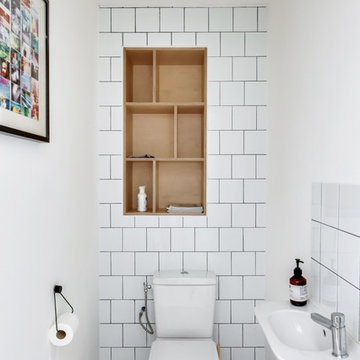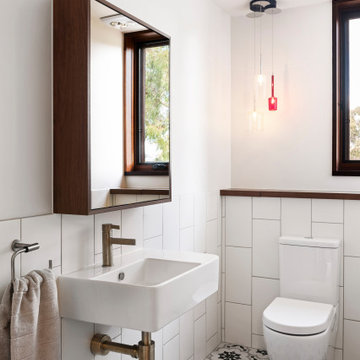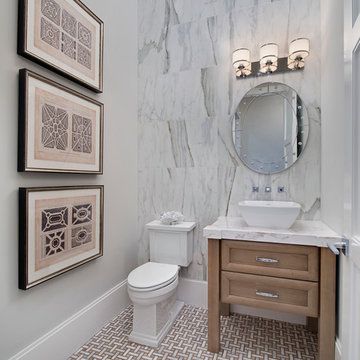5.908 ideas para aseos contemporáneos blancos
Filtrar por
Presupuesto
Ordenar por:Popular hoy
101 - 120 de 5908 fotos
Artículo 1 de 3
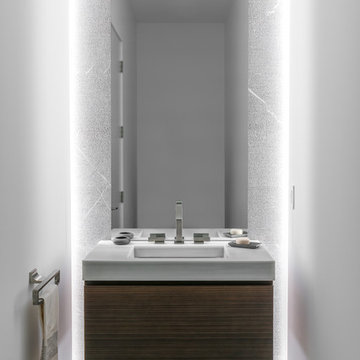
Imagen de aseo actual con baldosas y/o azulejos grises, paredes grises, lavabo suspendido y suelo beige
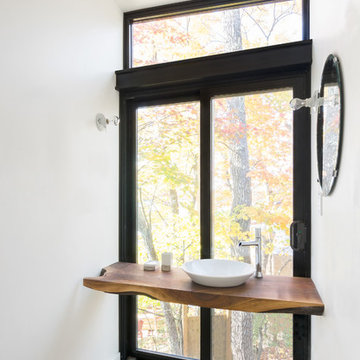
Diseño de aseo contemporáneo con paredes blancas, lavabo sobreencimera, encimera de madera, suelo de madera clara, suelo beige y encimeras marrones
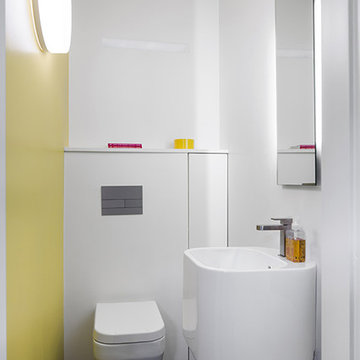
ph. Michele Gusmeri
Modelo de aseo contemporáneo pequeño con armarios abiertos, sanitario de una pieza, paredes amarillas y lavabo suspendido
Modelo de aseo contemporáneo pequeño con armarios abiertos, sanitario de una pieza, paredes amarillas y lavabo suspendido
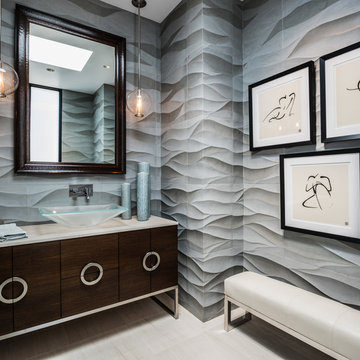
Drew Kelly
Ejemplo de aseo contemporáneo con lavabo sobreencimera, armarios con paneles lisos, puertas de armario de madera en tonos medios, baldosas y/o azulejos grises y paredes grises
Ejemplo de aseo contemporáneo con lavabo sobreencimera, armarios con paneles lisos, puertas de armario de madera en tonos medios, baldosas y/o azulejos grises y paredes grises

Dale Tu Photography
Imagen de aseo contemporáneo de tamaño medio con armarios con paneles lisos, puertas de armario negras, sanitario de dos piezas, baldosas y/o azulejos grises, baldosas y/o azulejos de piedra, paredes grises, suelo de baldosas de porcelana, lavabo sobreencimera, encimera de cuarzo compacto, suelo negro y encimeras blancas
Imagen de aseo contemporáneo de tamaño medio con armarios con paneles lisos, puertas de armario negras, sanitario de dos piezas, baldosas y/o azulejos grises, baldosas y/o azulejos de piedra, paredes grises, suelo de baldosas de porcelana, lavabo sobreencimera, encimera de cuarzo compacto, suelo negro y encimeras blancas
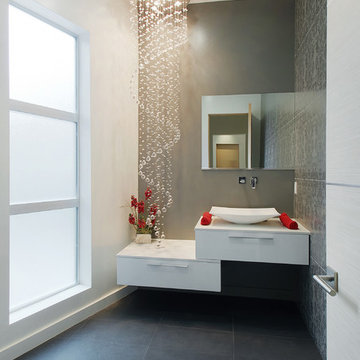
ET2 Lighting
Imagen de aseo actual grande con armarios con paneles lisos, puertas de armario blancas, paredes blancas, lavabo sobreencimera, encimera de acrílico, suelo negro y encimeras blancas
Imagen de aseo actual grande con armarios con paneles lisos, puertas de armario blancas, paredes blancas, lavabo sobreencimera, encimera de acrílico, suelo negro y encimeras blancas
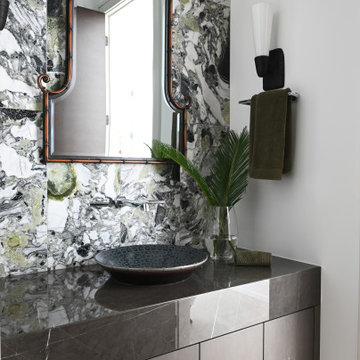
Ejemplo de aseo a medida contemporáneo de tamaño medio con armarios con paneles lisos, puertas de armario de madera oscura, baldosas y/o azulejos de mármol, lavabo sobreencimera, encimera de cuarzo compacto y encimeras marrones

Diseño de aseo flotante contemporáneo grande con armarios con paneles lisos, puertas de armario grises, sanitario de una pieza, paredes multicolor, suelo de mármol, lavabo bajoencimera, encimera de mármol, suelo blanco y encimeras blancas

A distinctive private and gated modern home brilliantly designed including a gorgeous rooftop with spectacular views. Open floor plan with pocket glass doors leading you straight to the sparkling pool and a captivating splashing water fall, framing the backyard for a flawless living and entertaining experience. Custom European style kitchen cabinetry with Thermador and Wolf appliances and a built in coffee maker. Calcutta marble top island taking this chef's kitchen to a new level with unparalleled design elements. Three of the bedrooms are masters but the grand master suite in truly one of a kind with a huge walk-in closet and Stunning master bath. The combination of Large Italian porcelain and white oak wood flooring throughout is simply breathtaking. Smart home ready with camera system and sound.

This gem of a house was built in the 1950s, when its neighborhood undoubtedly felt remote. The university footprint has expanded in the 70 years since, however, and today this home sits on prime real estate—easy biking and reasonable walking distance to campus.
When it went up for sale in 2017, it was largely unaltered. Our clients purchased it to renovate and resell, and while we all knew we'd need to add square footage to make it profitable, we also wanted to respect the neighborhood and the house’s own history. Swedes have a word that means “just the right amount”: lagom. It is a guiding philosophy for us at SYH, and especially applied in this renovation. Part of the soul of this house was about living in just the right amount of space. Super sizing wasn’t a thing in 1950s America. So, the solution emerged: keep the original rectangle, but add an L off the back.
With no owner to design with and for, SYH created a layout to appeal to the masses. All public spaces are the back of the home--the new addition that extends into the property’s expansive backyard. A den and four smallish bedrooms are atypically located in the front of the house, in the original 1500 square feet. Lagom is behind that choice: conserve space in the rooms where you spend most of your time with your eyes shut. Put money and square footage toward the spaces in which you mostly have your eyes open.
In the studio, we started calling this project the Mullet Ranch—business up front, party in the back. The front has a sleek but quiet effect, mimicking its original low-profile architecture street-side. It’s very Hoosier of us to keep appearances modest, we think. But get around to the back, and surprise! lofted ceilings and walls of windows. Gorgeous.
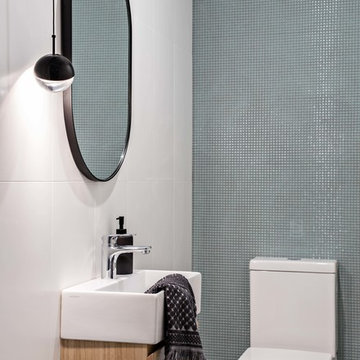
Diseño de aseo actual pequeño con sanitario de una pieza, baldosas y/o azulejos verdes, baldosas y/o azulejos de cerámica, paredes blancas, suelo de baldosas de porcelana, lavabo suspendido y suelo gris
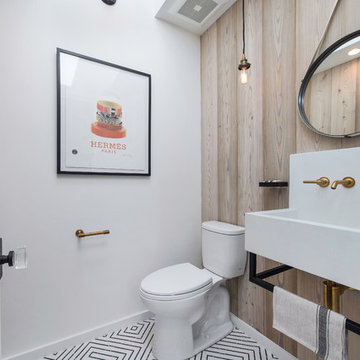
Diseño de aseo actual con sanitario de dos piezas, paredes marrones y suelo multicolor
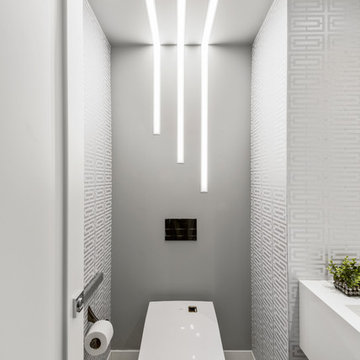
Diseño de aseo contemporáneo con sanitario de pared, suelo de baldosas de porcelana, encimeras blancas, paredes multicolor y suelo blanco
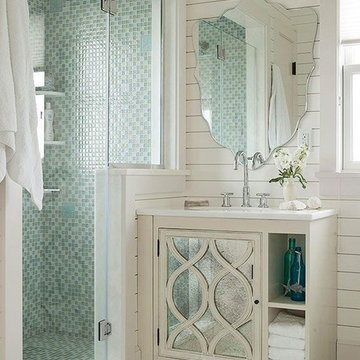
Modelo de aseo actual pequeño con puertas de armario blancas, baldosas y/o azulejos azules, baldosas y/o azulejos de vidrio, paredes blancas, lavabo bajoencimera, encimera de cuarzo compacto y encimeras blancas
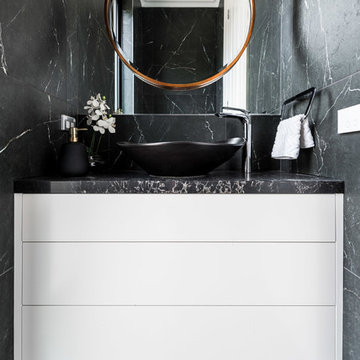
May Photography
Imagen de aseo actual pequeño con armarios con paneles lisos, puertas de armario blancas, baldosas y/o azulejos blancas y negros, baldosas y/o azulejos de cerámica, paredes negras, suelo de baldosas de porcelana, lavabo sobreencimera, encimera de cuarzo compacto y suelo negro
Imagen de aseo actual pequeño con armarios con paneles lisos, puertas de armario blancas, baldosas y/o azulejos blancas y negros, baldosas y/o azulejos de cerámica, paredes negras, suelo de baldosas de porcelana, lavabo sobreencimera, encimera de cuarzo compacto y suelo negro

An updated take on mid-century modern offers many spaces to enjoy the outdoors both from
inside and out: the two upstairs balconies create serene spaces, beautiful views can be enjoyed
from each of the masters, and the large back patio equipped with fireplace and cooking area is
perfect for entertaining. Pacific Architectural Millwork Stacking Doors create a seamless
indoor/outdoor feel. A stunning infinity edge pool with jacuzzi is a destination in and of itself.
Inside the home, draw your attention to oversized kitchen, study/library and the wine room off the
living and dining room.
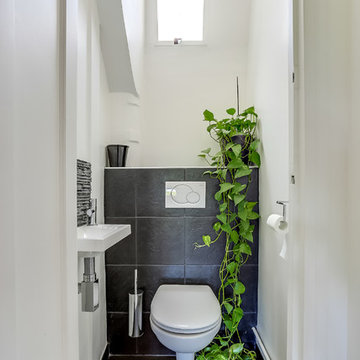
Imagen de aseo actual de tamaño medio con lavabo suspendido, sanitario de pared, baldosas y/o azulejos negros y paredes blancas
5.908 ideas para aseos contemporáneos blancos
6
